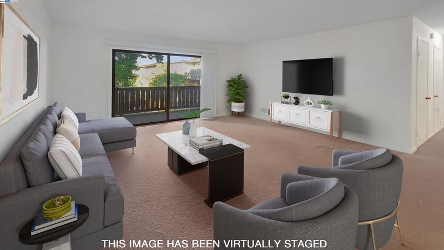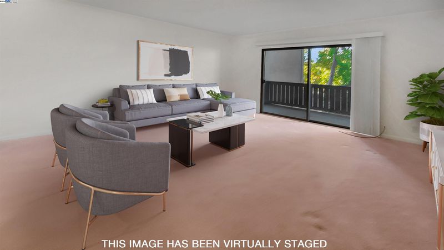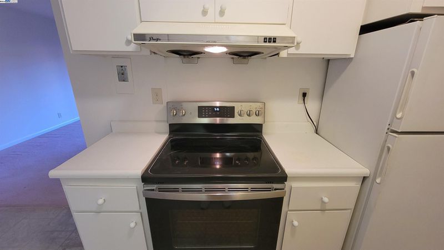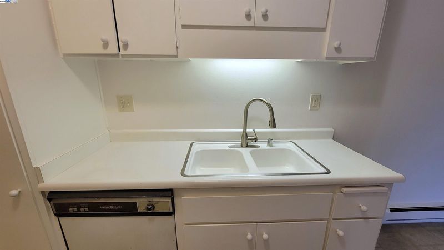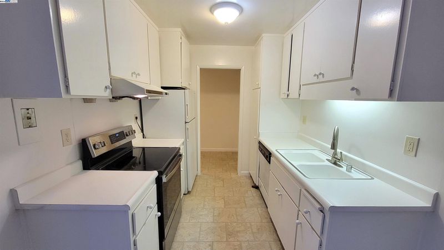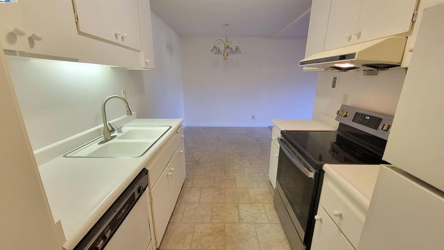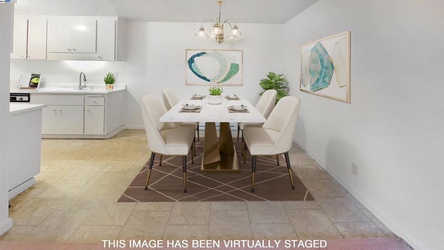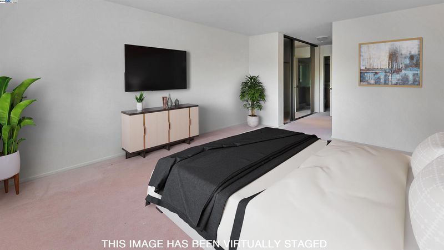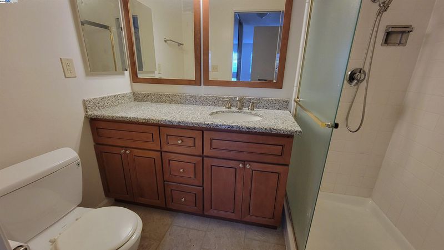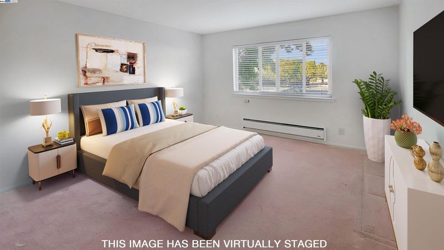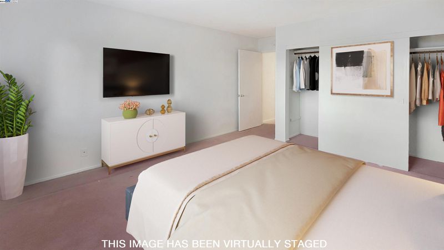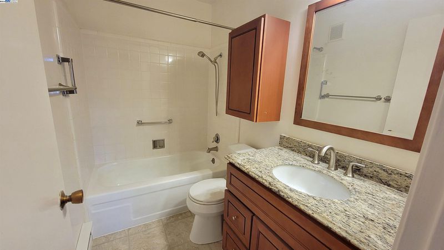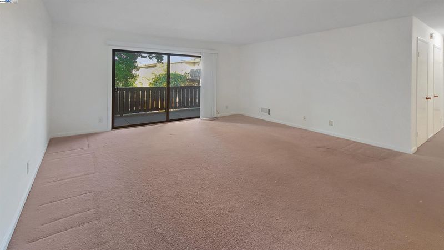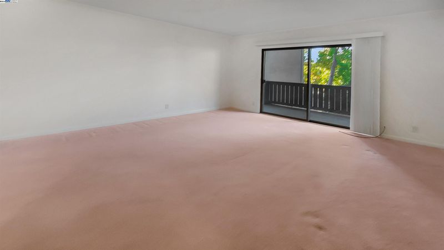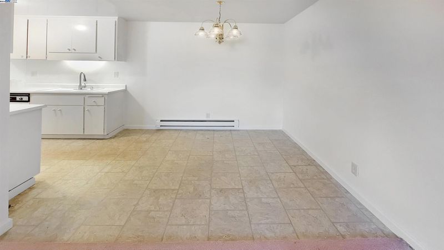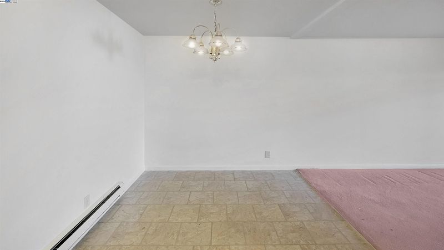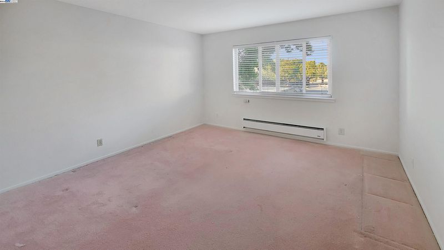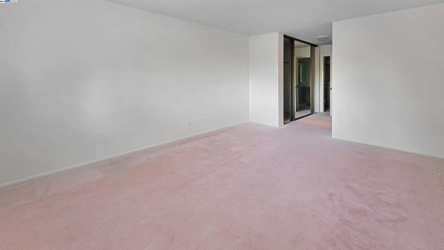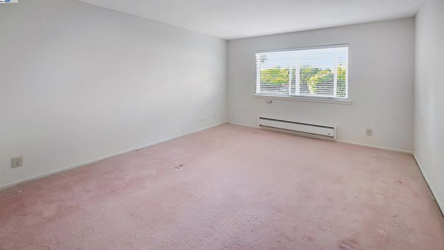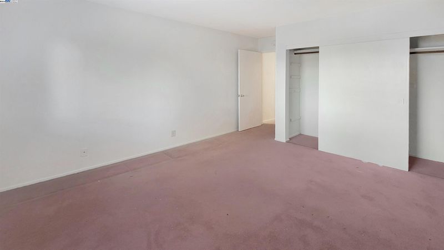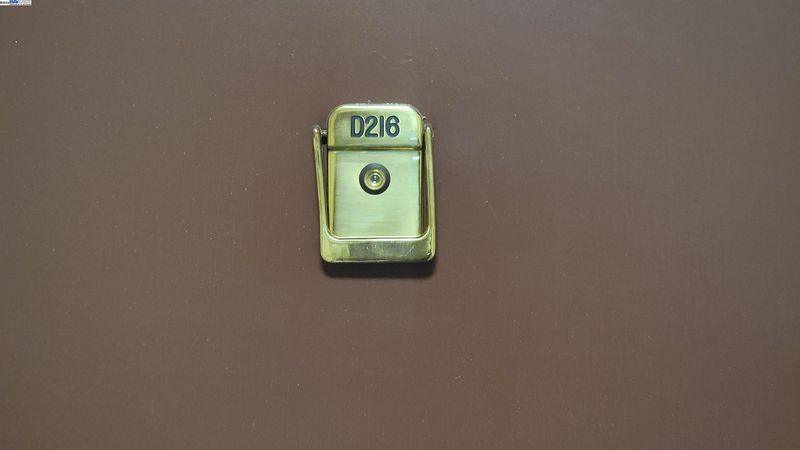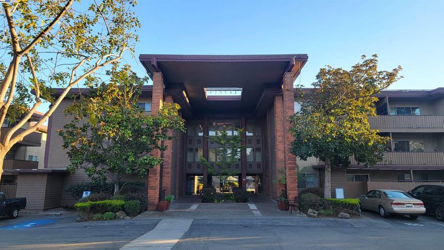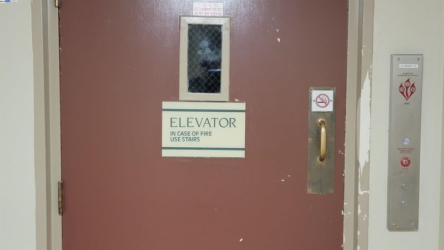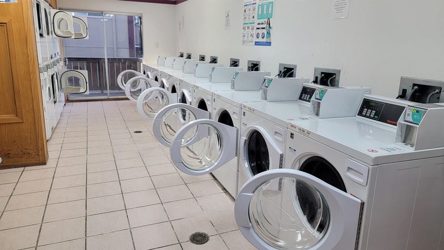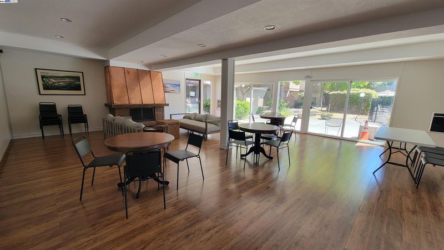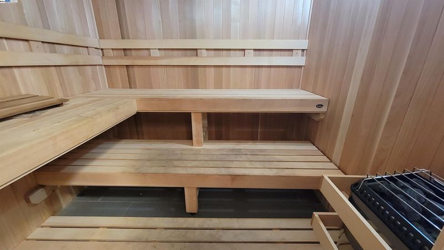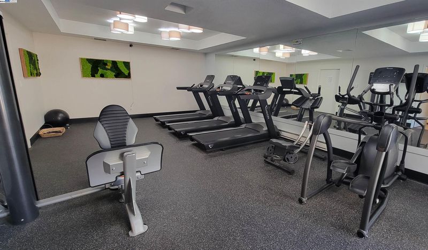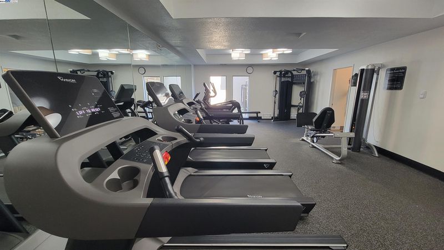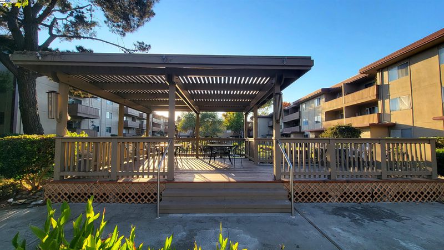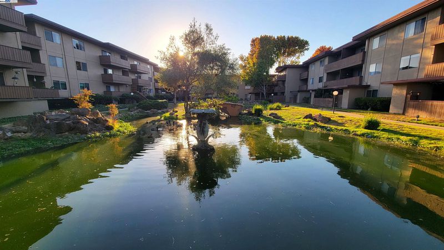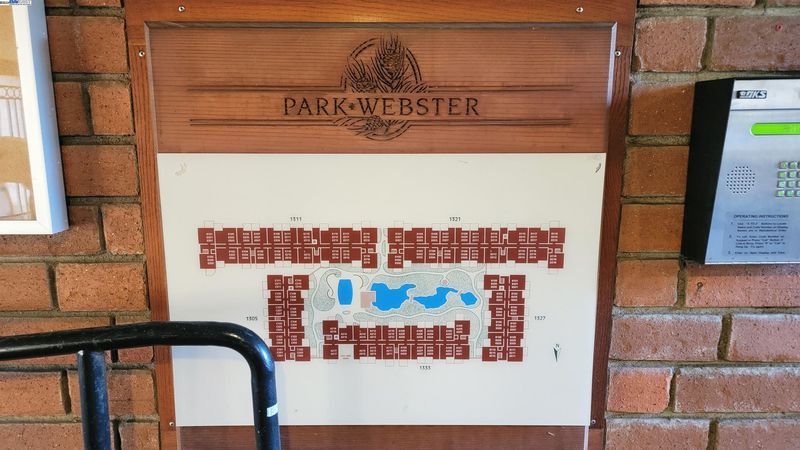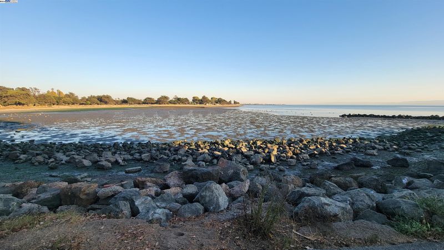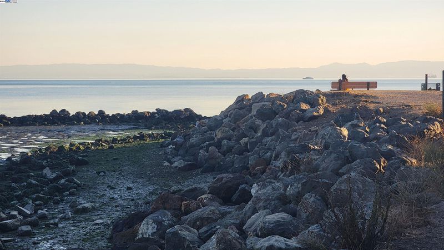
$499,000
1,007
SQ FT
$496
SQ/FT
1321 Webster St, #D216
@ Central - West End, Alameda
- 2 Bed
- 2 Bath
- 2 Park
- 1,007 sqft
- Alameda
-

Welcome to this delightful second-floor 2 BD/2 BA condo in Alameda’s Park Webster community! Featuring an open and airy layout with pink carpet throughout, this home exudes warmth and comfort. The spacious living and dining area flows into a private balcony, perfect for relaxing with views of the lush, park-like courtyard and tranquil ponds. The kitchen offers plenty of counter space, while the primary bedroom boasts a large floor to ceiling closet and en-suite bathroom. The second bedroom is equally spacious, ideal for guests or a home office. Park Webster offers great amenities, including a sparkling pool, gym, sauna, clubhouse, and gazebo. There’s also on-site laundry, secured parking, and extra storage. Enjoy living just moments from Crown Memorial Beach, Crab Cove, and scenic trails, with Webster Street’s restaurants, shops, and farmers markets nearby. Commuting is a breeze with easy access to the SF ferry, BART shuttle, and the Posey Tube. This condo offers the perfect blend of beachside living and urban convenience—schedule your tour today! Images have been virtually staged.
- Current Status
- Active
- Original Price
- $499,000
- List Price
- $499,000
- On Market Date
- Oct 6, 2024
- Property Type
- Condominium
- D/N/S
- West End
- Zip Code
- 94501
- MLS ID
- 41075571
- APN
- 741328203
- Year Built
- 1970
- Stories in Building
- 3
- Possession
- COE
- Data Source
- MAXEBRDI
- Origin MLS System
- BAY EAST
Da Vinci Center For Gifted Children
Private K-6
Students: 6 Distance: 0.3mi
Maya Lin School
Public K-5
Students: 427 Distance: 0.4mi
William G. Paden Elementary School
Public K-5 Elementary
Students: 397 Distance: 0.4mi
William G. Paden Elementary School
Public K-5 Elementary
Students: 345 Distance: 0.4mi
Island High (Continuation) School
Public 9-12 Continuation
Students: 96 Distance: 0.4mi
The Academy Of Alameda
Charter 6-8 Coed
Students: 494 Distance: 0.6mi
- Bed
- 2
- Bath
- 2
- Parking
- 2
- Carport
- SQ FT
- 1,007
- SQ FT Source
- Public Records
- Lot SQ FT
- 35,258.0
- Lot Acres
- 0.81 Acres
- Pool Info
- In Ground, Community
- Kitchen
- Counter - Laminate
- Cooling
- None
- Disclosures
- Nat Hazard Disclosure
- Entry Level
- 2
- Exterior Details
- No Yard
- Flooring
- Linoleum, Carpet
- Foundation
- Fire Place
- None
- Heating
- Baseboard
- Laundry
- Community Facility, Coin Operated
- Main Level
- Main Entry
- Views
- None
- Possession
- COE
- Architectural Style
- Contemporary
- Non-Master Bathroom Includes
- Shower Over Tub, Granite
- Construction Status
- Existing
- Additional Miscellaneous Features
- No Yard
- Location
- Regular
- Roof
- Unknown
- Water and Sewer
- Public
- Fee
- $710
MLS and other Information regarding properties for sale as shown in Theo have been obtained from various sources such as sellers, public records, agents and other third parties. This information may relate to the condition of the property, permitted or unpermitted uses, zoning, square footage, lot size/acreage or other matters affecting value or desirability. Unless otherwise indicated in writing, neither brokers, agents nor Theo have verified, or will verify, such information. If any such information is important to buyer in determining whether to buy, the price to pay or intended use of the property, buyer is urged to conduct their own investigation with qualified professionals, satisfy themselves with respect to that information, and to rely solely on the results of that investigation.
School data provided by GreatSchools. School service boundaries are intended to be used as reference only. To verify enrollment eligibility for a property, contact the school directly.
