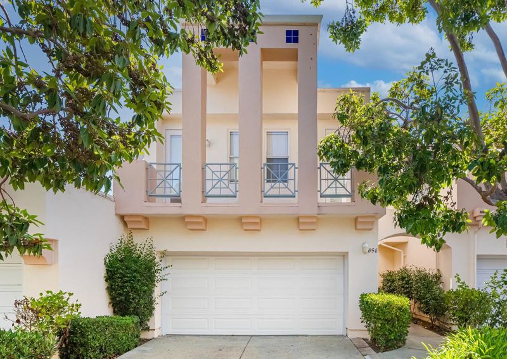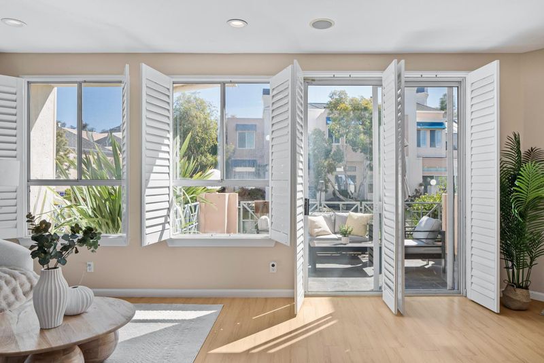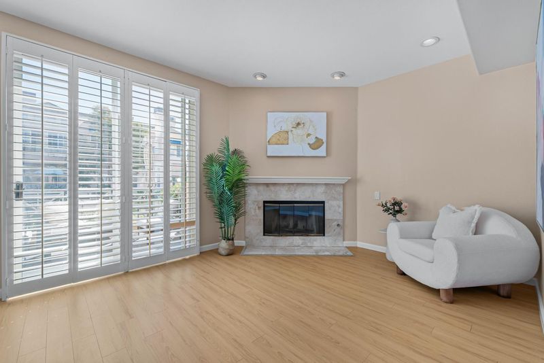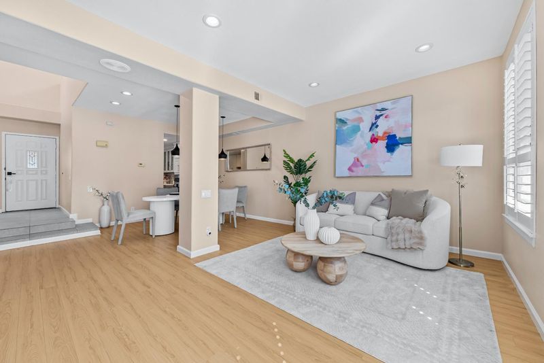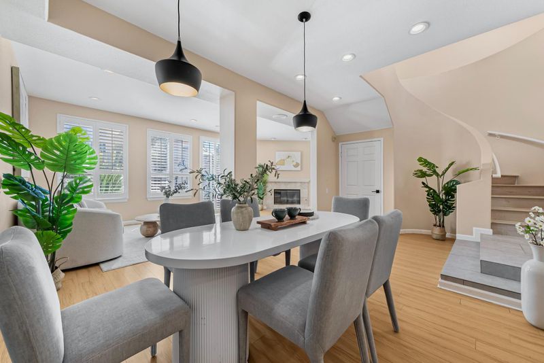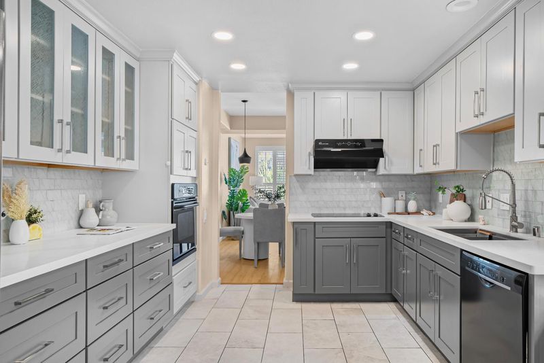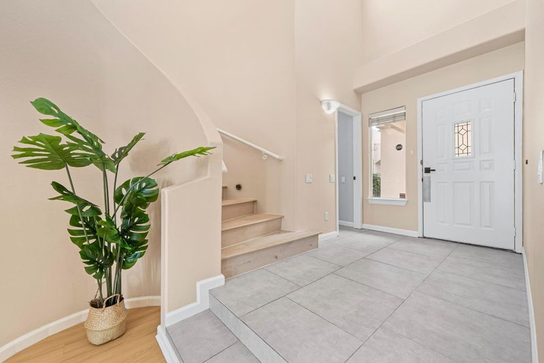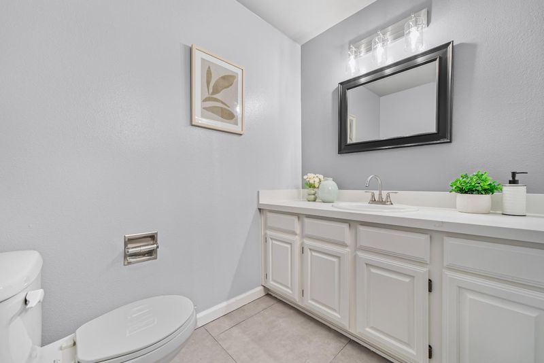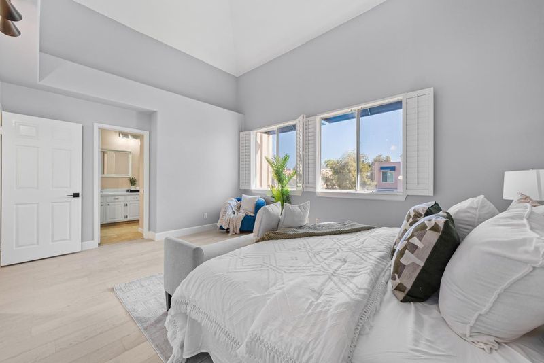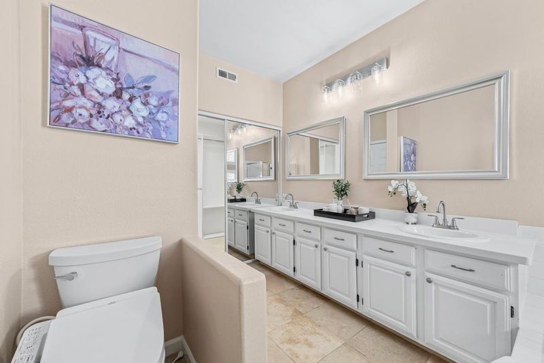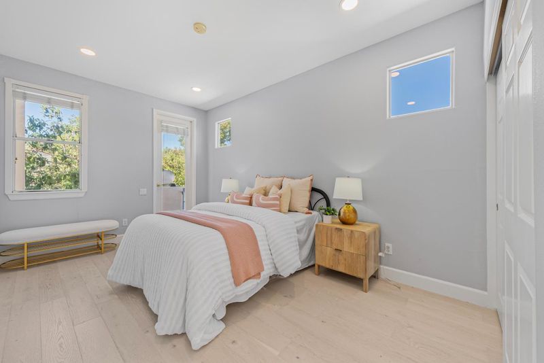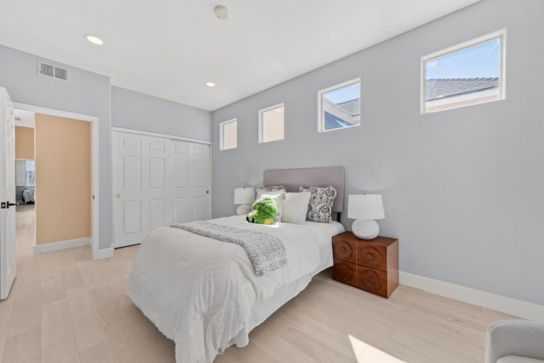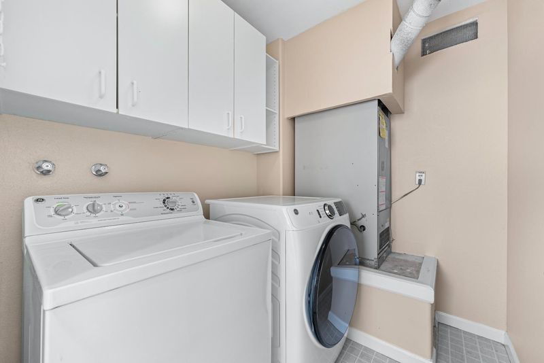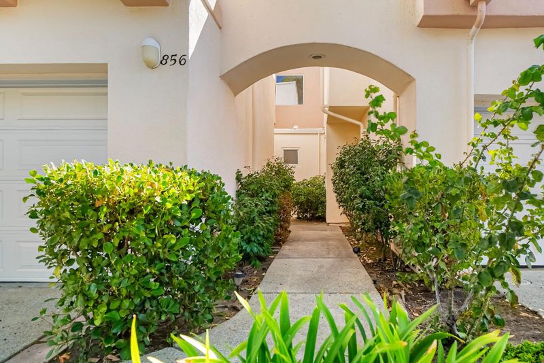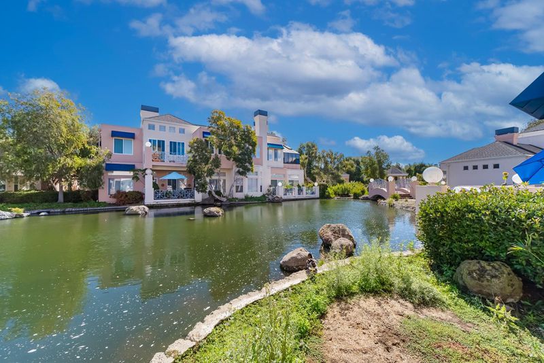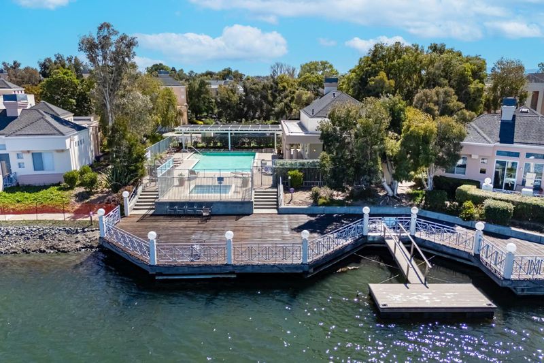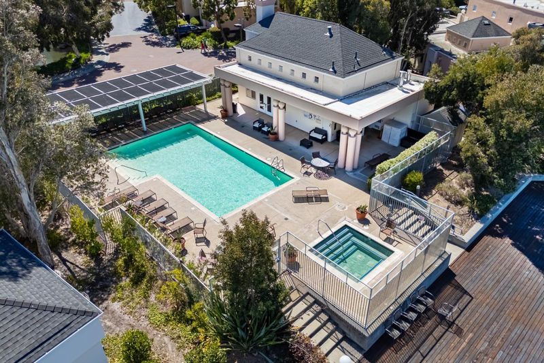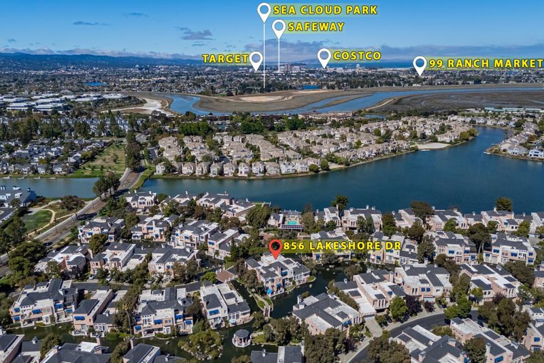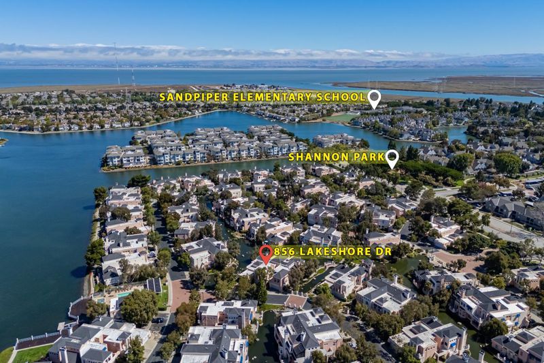
$1,698,000
1,996
SQ FT
$851
SQ/FT
856 Lakeshore Drive
@ Davit - 378 - Lighthouse Cove Etc., Redwood City
- 3 Bed
- 3 (2/1) Bath
- 2 Park
- 1,996 sqft
- Redwood City
-

-
Sat Sep 20, 1:30 pm - 4:30 pm
-
Sun Sep 21, 1:30 pm - 4:30 pm
Experience the Redwood Shores lifestyle with stunning water views in this beautiful home. Step into a grand two-story foyer with a sweeping staircase, leading to a spacious, light-filled floor plan that seamlessly connects to outdoor living. The versatile layout features a gas fireplace, a large dining area, and a wall of windows that flood the space with natural light. The updated kitchen includes a cozy breakfast nook and easy access to the attached two-car garage for convenient grocery unloading. A half bath is also located on the lower level. Upstairs, the oversized primary suite boasts vaulted ceilings, a luxurious en suite with dual vanities, a soaking tub, a stall shower, and a large walk-in closet. The bonus "den" is perfect for a home office or Zoom room. A separate laundry room sits near the full hall bath and two additional sunlit bedrooms, both with balcony access. Enjoy community amenities, including a pool, dock, scenic trails, and access to top-rated schools. Conveniently close to dining, shopping, and major commute routes.
- Days on Market
- 0 days
- Current Status
- Active
- Original Price
- $1,698,000
- List Price
- $1,698,000
- On Market Date
- Sep 18, 2025
- Property Type
- Townhouse
- Area
- 378 - Lighthouse Cove Etc.
- Zip Code
- 94065
- MLS ID
- ML81993459
- APN
- 112-680-040
- Year Built
- 1989
- Stories in Building
- 2
- Possession
- Unavailable
- Data Source
- MLSL
- Origin MLS System
- MLSListings, Inc.
Redwood Shores Elementary School
Public K-5
Students: 486 Distance: 0.5mi
Sandpiper Elementary School
Public K-6 Elementary
Students: 617 Distance: 0.5mi
Compass High School
Private 9-10
Students: 6 Distance: 1.3mi
San Mateo County Rop School
Public 11-12
Students: NA Distance: 1.3mi
San Mateo County Special Education School
Public K-12 Special Education
Students: 136 Distance: 1.3mi
Bowditch Middle School
Public 6-8 Middle
Students: 1047 Distance: 1.6mi
- Bed
- 3
- Bath
- 3 (2/1)
- Double Sinks, Shower and Tub, Tile, Tub in Primary Bedroom, Updated Bath, Half on Ground Floor, Primary - Oversized Tub, Primary - Stall Shower(s)
- Parking
- 2
- Attached Garage
- SQ FT
- 1,996
- SQ FT Source
- Unavailable
- Kitchen
- Dishwasher, Oven - Built-In, Countertop - Quartz, Cooktop - Electric, Refrigerator
- Cooling
- None
- Dining Room
- Dining Area in Living Room, Eat in Kitchen
- Disclosures
- Natural Hazard Disclosure
- Family Room
- No Family Room
- Foundation
- Concrete Slab
- Fire Place
- Gas Burning
- Heating
- Central Forced Air - Gas
- Laundry
- Washer / Dryer, Upper Floor
- Views
- Lake
- Architectural Style
- Mediterranean
- * Fee
- $757
- Name
- The Manor Association
- *Fee includes
- Exterior Painting, Fencing, Landscaping / Gardening, Insurance - Liability, Management Fee, Pool, Spa, or Tennis, Reserves, Roof, Common Area Electricity, and Common Area Gas
MLS and other Information regarding properties for sale as shown in Theo have been obtained from various sources such as sellers, public records, agents and other third parties. This information may relate to the condition of the property, permitted or unpermitted uses, zoning, square footage, lot size/acreage or other matters affecting value or desirability. Unless otherwise indicated in writing, neither brokers, agents nor Theo have verified, or will verify, such information. If any such information is important to buyer in determining whether to buy, the price to pay or intended use of the property, buyer is urged to conduct their own investigation with qualified professionals, satisfy themselves with respect to that information, and to rely solely on the results of that investigation.
School data provided by GreatSchools. School service boundaries are intended to be used as reference only. To verify enrollment eligibility for a property, contact the school directly.
