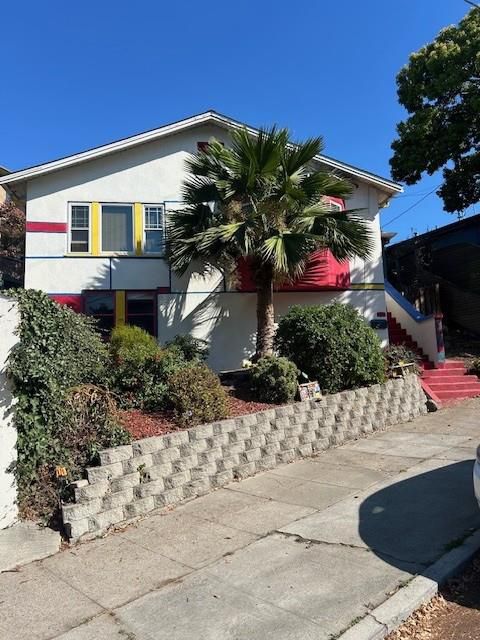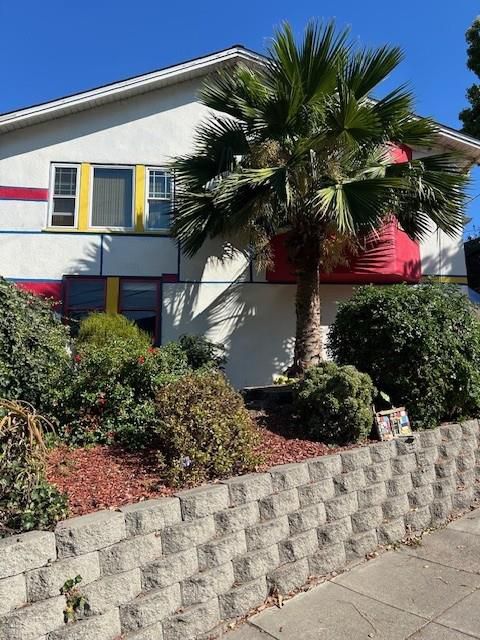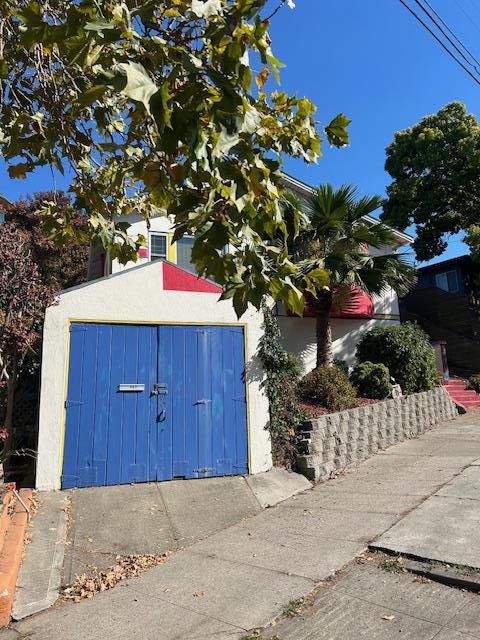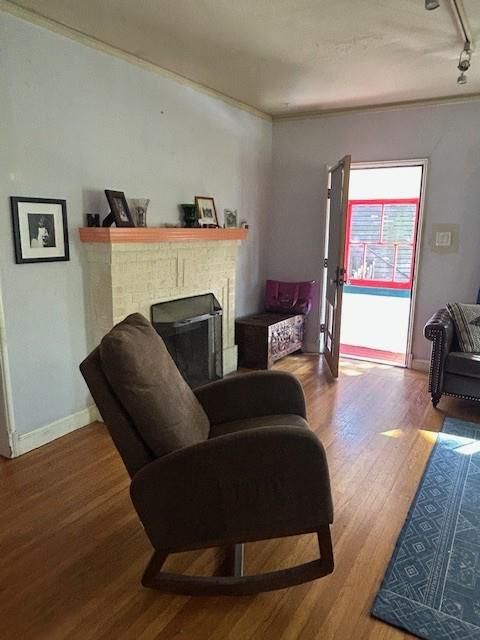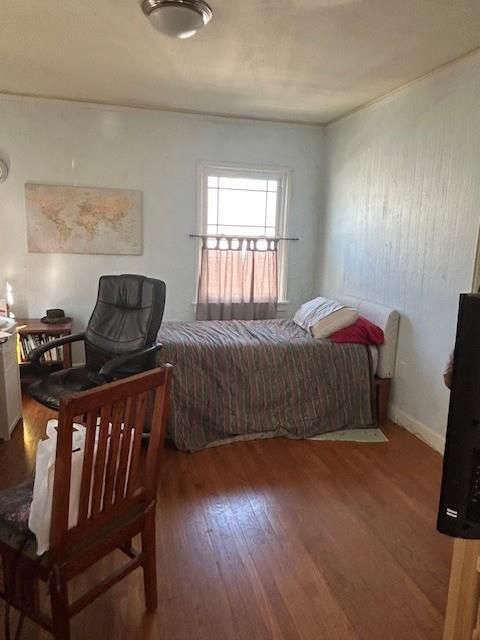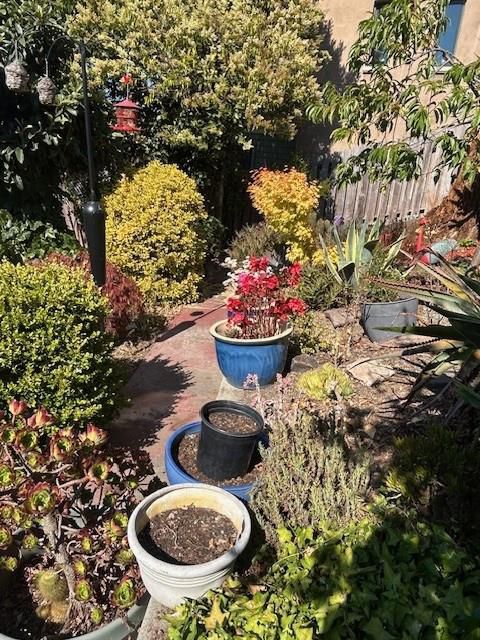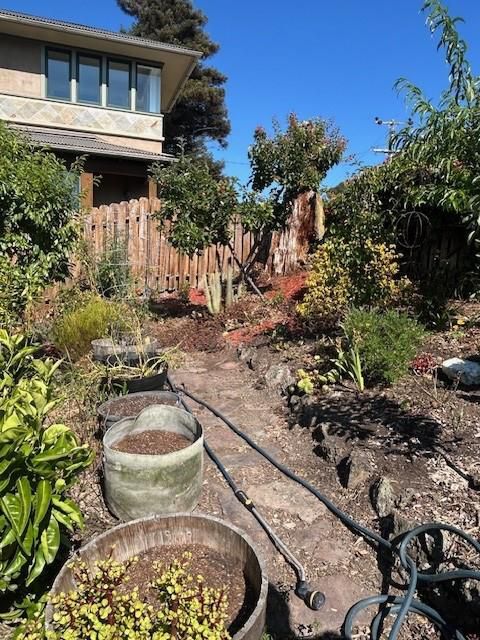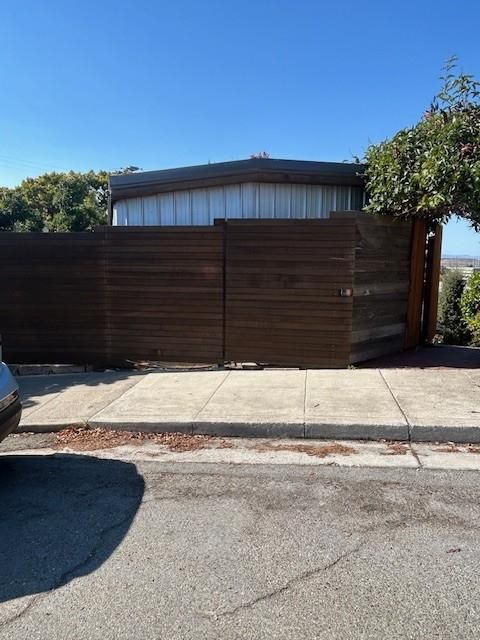
$750,000
906
SQ FT
$828
SQ/FT
427 Washington Avenue
@ Crest - 1707 - Richmond - Point Richmond/Bayfro, Richmond
- 2 Bed
- 1 Bath
- 1 Park
- 906 sqft
- RICHMOND
-

Nestled in the heart of the sought-after Point Richmond neighborhood, this charming 1929 bungalow blends vintage character with endless possibilities. Set on a spacious 4,000 sq ft lot, this two-bedroom, one-bath home offers a warm and inviting layout across 906 sq ft of living space. Step inside and be greeted by classic architectural touches, including hardwood floors and a beautiful wood-burning fireplace that anchors the living room with comfort and charm. The efficient floor plan flows effortlessly, offering natural light and a sense of timeless ease. A one-car attached garage adds convenience, while the backyard provides a peaceful outdoor space ready for gardening, entertaining, or future expansion. Whether youre drawn to the homes original charm or looking to bring your personal style to life, 427 Washington Avenue is the perfect canvas. Located just minutes from local shops, waterfront parks, and commuter access points, this home combines small-town neighborhood charm with big-city convenience. With schools, cafes, and Point Richmonds beloved community feel all nearby, its easy to fall in love with this special location. Come experience the warmth and potential of this Point Richmond classic your next chapter begins here.
- Days on Market
- 5 days
- Current Status
- Active
- Original Price
- $750,000
- List Price
- $750,000
- On Market Date
- Sep 4, 2025
- Property Type
- Single Family Home
- Area
- 1707 - Richmond - Point Richmond/Bayfro
- Zip Code
- 94801
- MLS ID
- ML82020265
- APN
- 558-082-013-1
- Year Built
- 1929
- Stories in Building
- 1
- Possession
- Unavailable
- Data Source
- MLSL
- Origin MLS System
- MLSListings, Inc.
Washington Elementary School
Public K-6 Elementary
Students: 465 Distance: 0.4mi
Lincoln Elementary School
Public K-6 Elementary
Students: 403 Distance: 1.4mi
Nystrom Elementary School
Public K-6 Elementary
Students: 520 Distance: 1.5mi
Gompers (Samuel) Continuation School
Public 9-12 Continuation
Students: 313 Distance: 1.5mi
Leadership Public Schools: Richmond
Charter 9-12 High
Students: 597 Distance: 1.6mi
Richmond College Preparatory School
Charter K-8 Elementary, Yr Round
Students: 542 Distance: 1.6mi
- Bed
- 2
- Bath
- 1
- Parking
- 1
- Attached Garage, On Street
- SQ FT
- 906
- SQ FT Source
- Unavailable
- Lot SQ FT
- 4,000.0
- Lot Acres
- 0.091827 Acres
- Cooling
- None
- Dining Room
- Formal Dining Room
- Disclosures
- Natural Hazard Disclosure
- Family Room
- Kitchen / Family Room Combo
- Flooring
- Hardwood, Tile
- Foundation
- Concrete Perimeter
- Fire Place
- Wood Burning
- Heating
- Forced Air
- Fee
- Unavailable
MLS and other Information regarding properties for sale as shown in Theo have been obtained from various sources such as sellers, public records, agents and other third parties. This information may relate to the condition of the property, permitted or unpermitted uses, zoning, square footage, lot size/acreage or other matters affecting value or desirability. Unless otherwise indicated in writing, neither brokers, agents nor Theo have verified, or will verify, such information. If any such information is important to buyer in determining whether to buy, the price to pay or intended use of the property, buyer is urged to conduct their own investigation with qualified professionals, satisfy themselves with respect to that information, and to rely solely on the results of that investigation.
School data provided by GreatSchools. School service boundaries are intended to be used as reference only. To verify enrollment eligibility for a property, contact the school directly.
