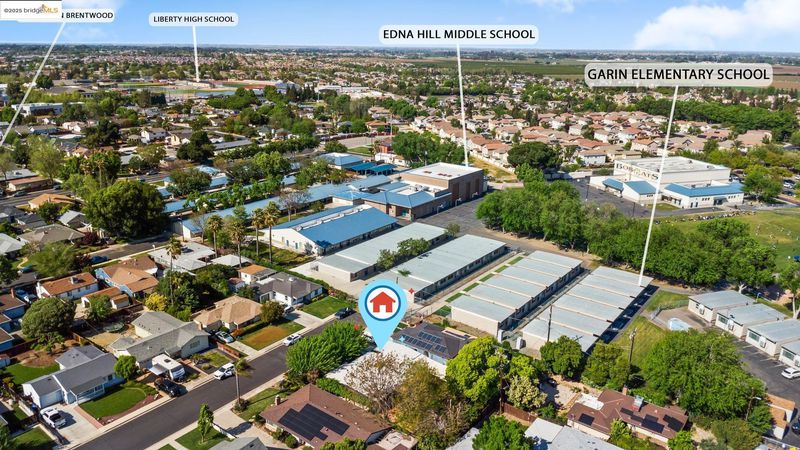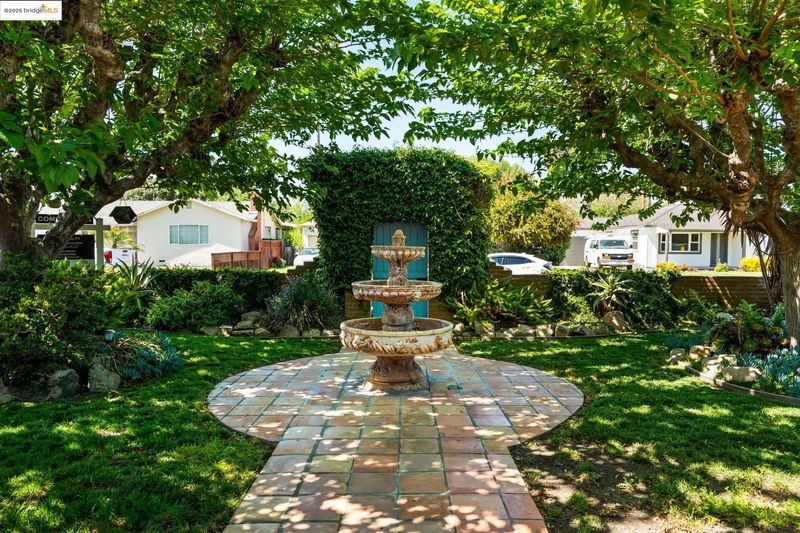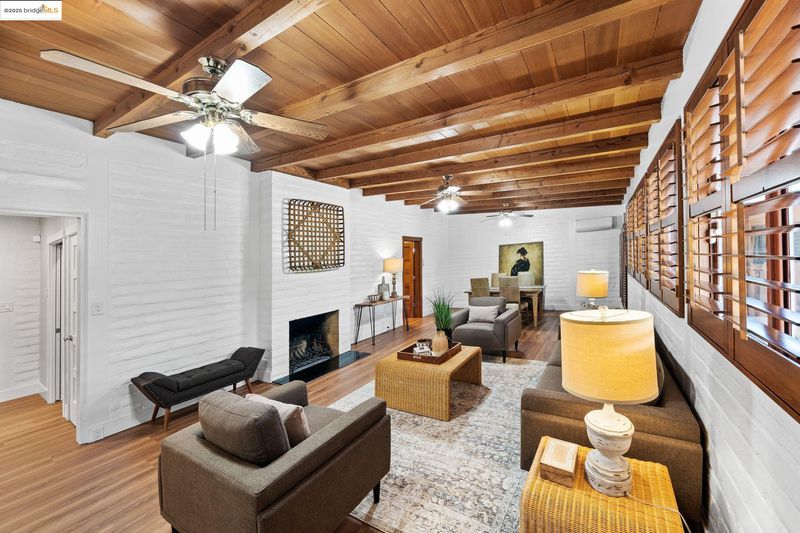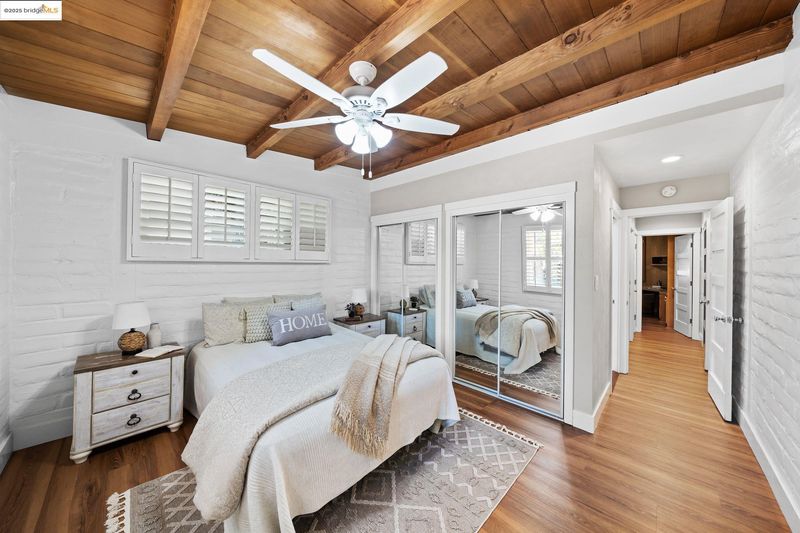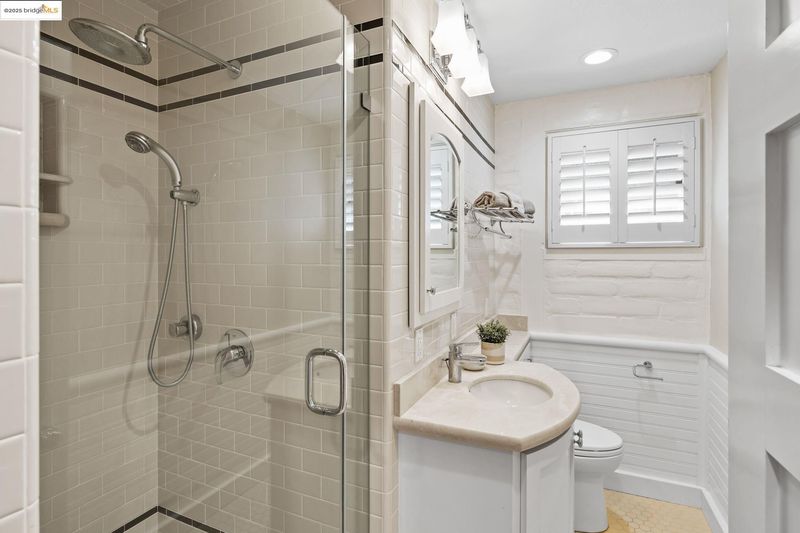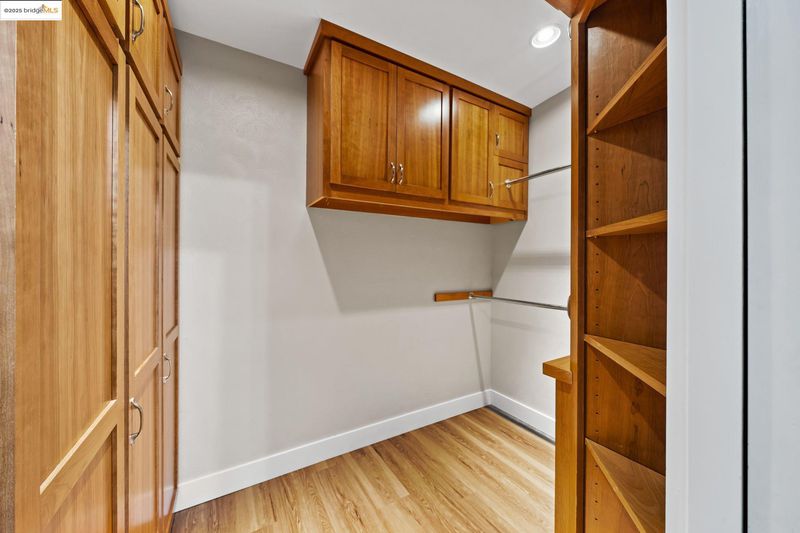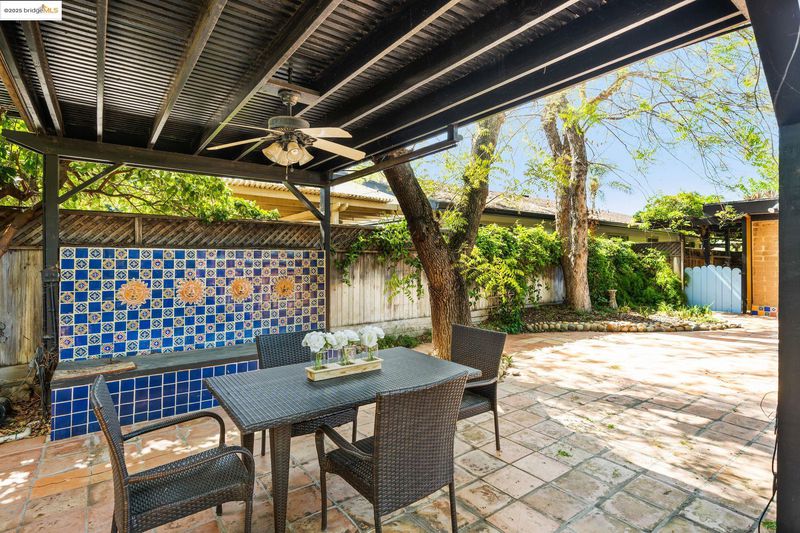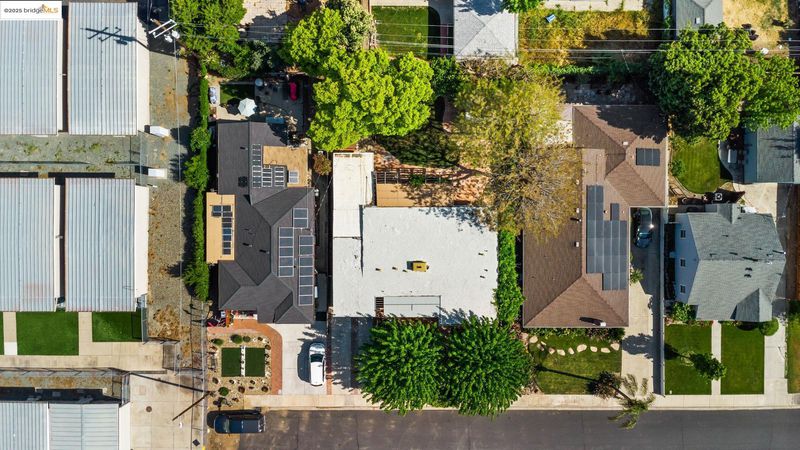
$619,000
1,346
SQ FT
$460
SQ/FT
220 Rolando Ave
@ 1st - Brentwood
- 3 Bed
- 2 Bath
- 0 Park
- 1,346 sqft
- Brentwood
-

Welcome to this truly unique 1950s single-story brick home, tastefully upgraded over the years while preserving its timeless character. Set on a premium lot, this property is one of the few in the area built with classic brick construction and rich architectural charm. Inside, you’ll find vaulted ceilings with exposed wood beams, a beautifully upgraded kitchen, large living space, and three versatile rooms that can function as bedrooms or flexible living spaces. The ADU in the backyard provides the perfect setup for a home office or additional bedroom. The outdoor areas are equally impressive. The large front courtyard offers a private setting and features beautiful tile, lush greenery, a tranquil fountain, and shaded space for relaxing or entertaining. In the spacious backyard, you'll enjoy a tiled patio, a generous lawn, a large tool shed, a detached unit, and a pergola complete with a ceiling fan, an ideal setting for gatherings or quiet evenings at home. Ideally located near all levels of schooling, community parks, local events, diverse dining, a newly remodeled historic movie theater, and the beloved farmers market, this home offers both comfort and convenience in a vibrant neighborhood setting. Buyer to verify all information, including square footage.
- Current Status
- New
- Original Price
- $619,000
- List Price
- $619,000
- On Market Date
- Apr 18, 2025
- Property Type
- Detached
- D/N/S
- Brentwood
- Zip Code
- 94513
- MLS ID
- 41093904
- APN
- 0131500233
- Year Built
- 1950
- Stories in Building
- 1
- Possession
- COE
- Data Source
- MAXEBRDI
- Origin MLS System
- DELTA
Garin Elementary School
Public K-5 Elementary, Yr Round
Students: 653 Distance: 0.1mi
Edna Hill Middle School
Public 6-8 Middle, Yr Round
Students: 976 Distance: 0.1mi
Love For Learning Prep K
Private K
Students: 11 Distance: 0.4mi
Discovery Christian School
Private K-12 Religious, Coed
Students: 12 Distance: 0.4mi
Liberty High School
Public 9-12 Secondary, Yr Round
Students: 2708 Distance: 0.4mi
Far East County Programs School
Public K-12 Special Education, Yr Round
Students: 71 Distance: 0.4mi
- Bed
- 3
- Bath
- 2
- Parking
- 0
- Other
- SQ FT
- 1,346
- SQ FT Source
- Other
- Lot SQ FT
- 7,700.0
- Lot Acres
- 0.18 Acres
- Pool Info
- None
- Kitchen
- Dishwasher, Gas Range, Refrigerator, Counter - Stone, Eat In Kitchen, Gas Range/Cooktop
- Cooling
- Ceiling Fan(s), Other, Multi Units
- Disclosures
- None
- Entry Level
- Exterior Details
- Backyard, Back Yard, Front Yard, Storage, Yard Space
- Flooring
- Concrete
- Foundation
- Fire Place
- Living Room
- Heating
- Floor Furnace, Radiant
- Laundry
- Laundry Room
- Main Level
- 3 Bedrooms, 2 Baths, Primary Bedrm Suite - 1, Laundry Facility, Main Entry
- Possession
- COE
- Architectural Style
- Other
- Non-Master Bathroom Includes
- Stall Shower
- Construction Status
- Existing
- Additional Miscellaneous Features
- Backyard, Back Yard, Front Yard, Storage, Yard Space
- Location
- Court, Premium Lot, Landscape Front, Landscape Back
- Roof
- Tar/Gravel
- Water and Sewer
- Public
- Fee
- Unavailable
MLS and other Information regarding properties for sale as shown in Theo have been obtained from various sources such as sellers, public records, agents and other third parties. This information may relate to the condition of the property, permitted or unpermitted uses, zoning, square footage, lot size/acreage or other matters affecting value or desirability. Unless otherwise indicated in writing, neither brokers, agents nor Theo have verified, or will verify, such information. If any such information is important to buyer in determining whether to buy, the price to pay or intended use of the property, buyer is urged to conduct their own investigation with qualified professionals, satisfy themselves with respect to that information, and to rely solely on the results of that investigation.
School data provided by GreatSchools. School service boundaries are intended to be used as reference only. To verify enrollment eligibility for a property, contact the school directly.


