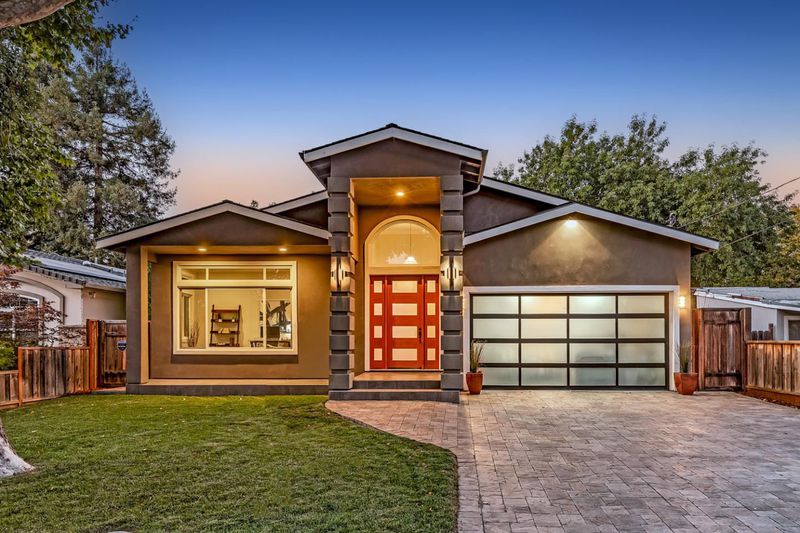
$3,198,000
2,026
SQ FT
$1,578
SQ/FT
1848 Peacock Avenue
@ Farley Street - 203 - North Shoreline, Mountain View
- 4 Bed
- 4 (3/1) Bath
- 4 Park
- 2,026 sqft
- MOUNTAIN VIEW
-

-
Fri Sep 19, 9:30 am - 1:00 pm
A stunning designer home where each Porcelanosa tile and finish has been carefully selected, open-concept living spaces sit beneath 10-foot ceilings, and Panoramic sliding doors create a seamless connection to the outdoors.
-
Sat Sep 20, 2:00 pm - 4:00 pm
A stunning designer home where each Porcelanosa tile and finish has been carefully selected, open-concept living spaces sit beneath 10-foot ceilings, and Panoramic sliding doors create a seamless connection to the outdoors.
-
Sun Sep 21, 2:00 pm - 4:00 pm
A stunning designer home where each Porcelanosa tile and finish has been carefully selected, open-concept living spaces sit beneath 10-foot ceilings, and Panoramic sliding doors create a seamless connection to the outdoors.
A stunning designer home where each Porcelanosa tile and finish has been carefully selected, open-concept living spaces sit beneath 10-foot ceilings, and Panoramic sliding doors create a seamless connection to the outdoors. In every room you will find cohesive cabinetry, gorgeous deep hued engineered wood floors, and custom features that combine to create a home that feels truly luxurious and thoughtfully curated all the way through. The fabulous great room has tall tray ceilings with remote-controlled uplighting and encompasses the kitchen, dining room and airy living room. The chefs kitchen stuns with an oversized waterfall island topped in specialty Krion countertops, abundant modern cabinetry, and a full Miele appliance suite. The living room enjoys a striking linear fireplace with a to-the-ceiling tile surround and a full wall of sliding doors to the outdoor entertaining space. A front-facing bedroom can be used as a quiet home office, two bedroom suites have gorgeous en suite baths, and the primary suite has wide sliding glass doors to the yard, a customized walk-in closet, and a modern spa bath. The private, low maintenance yard has a large patio, synthetic lawn, and a relaxing hot tub. Luxury living, perfectly placed minutes from Google and downtown Mountain View!
- Days on Market
- 0 days
- Current Status
- Active
- Original Price
- $3,198,000
- List Price
- $3,198,000
- On Market Date
- Sep 18, 2025
- Property Type
- Single Family Home
- Area
- 203 - North Shoreline
- Zip Code
- 94043
- MLS ID
- ML82022040
- APN
- 150-12-021
- Year Built
- 2016
- Stories in Building
- 1
- Possession
- COE
- Data Source
- MLSL
- Origin MLS System
- MLSListings, Inc.
Theuerkauf Elementary School
Public K-5 Elementary
Students: 355 Distance: 0.2mi
Mvwsd Home & Hospital
Public K-8
Students: 2 Distance: 0.3mi
Stevenson Elementary School
Public K-5
Students: 427 Distance: 0.3mi
Waldorf School Of The Peninsula
Private 6-12
Students: 250 Distance: 0.5mi
Khan Lab School
Private K-12 Coed
Students: 174 Distance: 0.5mi
Crittenden Middle School
Public 6-8 Middle, Coed
Students: 707 Distance: 0.6mi
- Bed
- 4
- Bath
- 4 (3/1)
- Primary - Stall Shower(s), Stall Shower - 2+, Tub in Primary Bedroom
- Parking
- 4
- Attached Garage, Off-Street Parking
- SQ FT
- 2,026
- SQ FT Source
- Unavailable
- Lot SQ FT
- 5,400.0
- Lot Acres
- 0.123967 Acres
- Pool Info
- Spa / Hot Tub
- Kitchen
- Dishwasher, Hood Over Range, Island with Sink, Microwave, Oven - Built-In, Oven Range - Gas, Refrigerator, Wine Refrigerator
- Cooling
- Central AC
- Dining Room
- Breakfast Bar, Dining Area
- Disclosures
- NHDS Report
- Family Room
- Kitchen / Family Room Combo
- Flooring
- Laminate, Tile
- Foundation
- Concrete Perimeter and Slab
- Fire Place
- Living Room
- Heating
- Central Forced Air - Gas
- Laundry
- Inside, Tub / Sink, Washer / Dryer
- Possession
- COE
- Fee
- Unavailable
MLS and other Information regarding properties for sale as shown in Theo have been obtained from various sources such as sellers, public records, agents and other third parties. This information may relate to the condition of the property, permitted or unpermitted uses, zoning, square footage, lot size/acreage or other matters affecting value or desirability. Unless otherwise indicated in writing, neither brokers, agents nor Theo have verified, or will verify, such information. If any such information is important to buyer in determining whether to buy, the price to pay or intended use of the property, buyer is urged to conduct their own investigation with qualified professionals, satisfy themselves with respect to that information, and to rely solely on the results of that investigation.
School data provided by GreatSchools. School service boundaries are intended to be used as reference only. To verify enrollment eligibility for a property, contact the school directly.














































