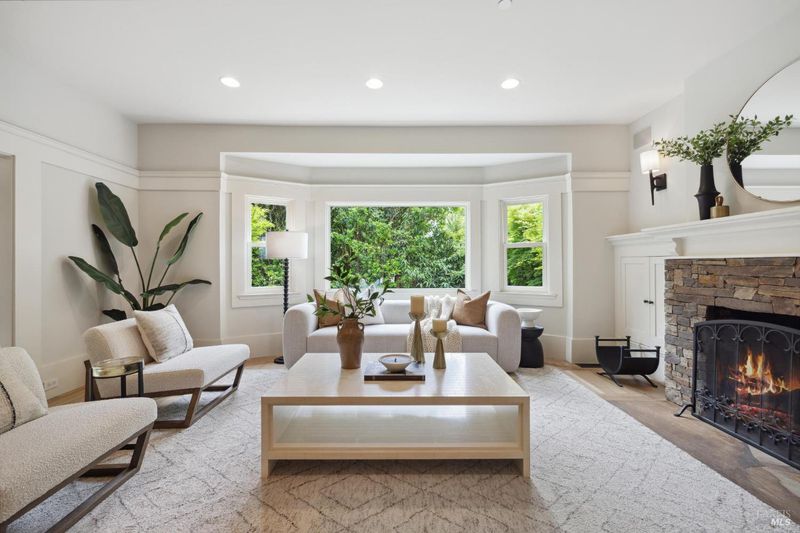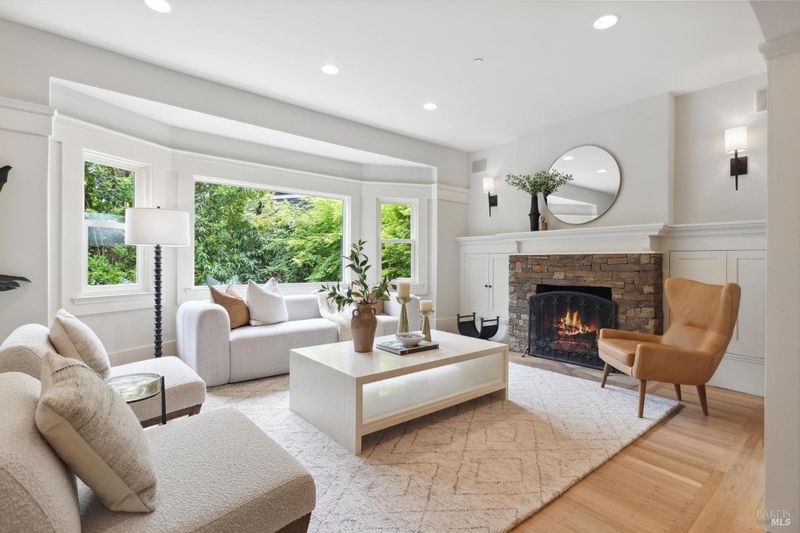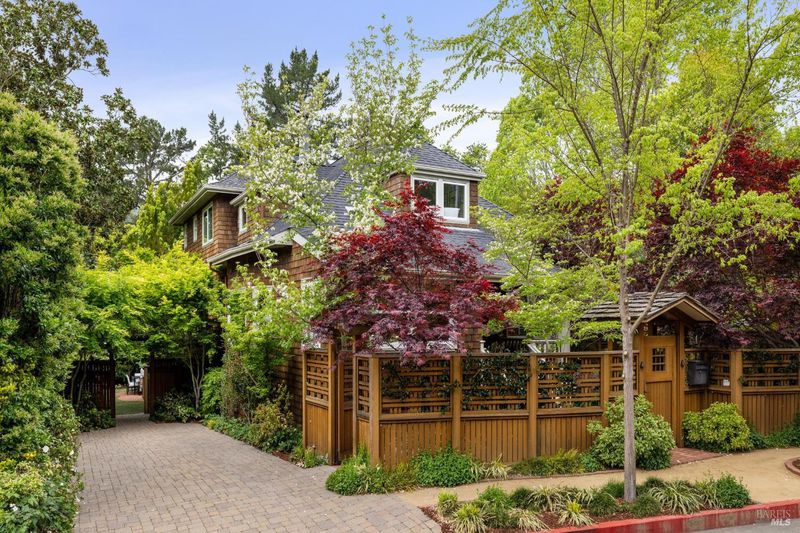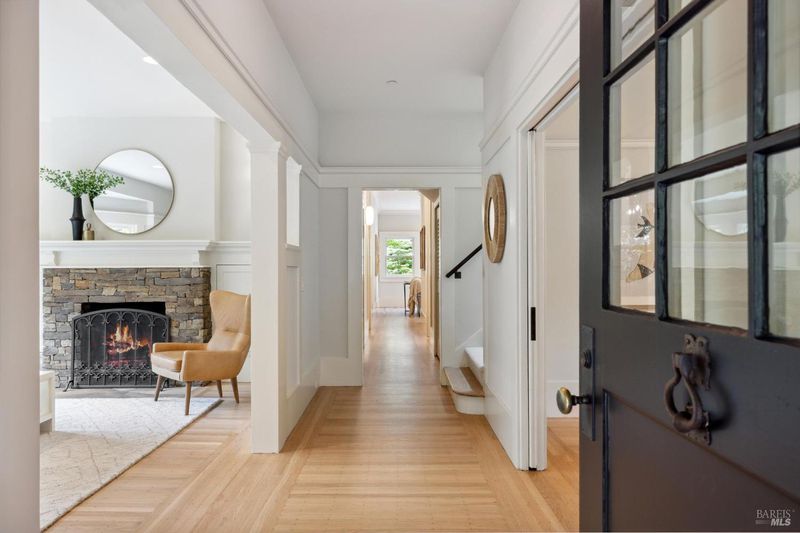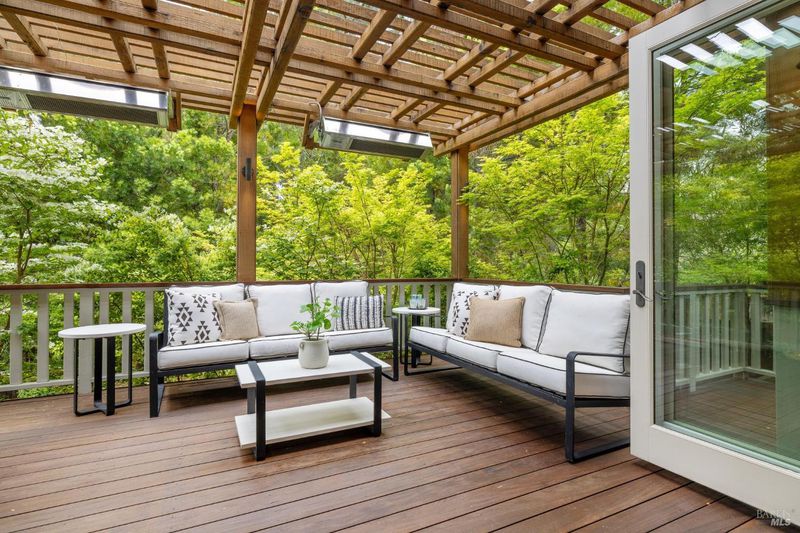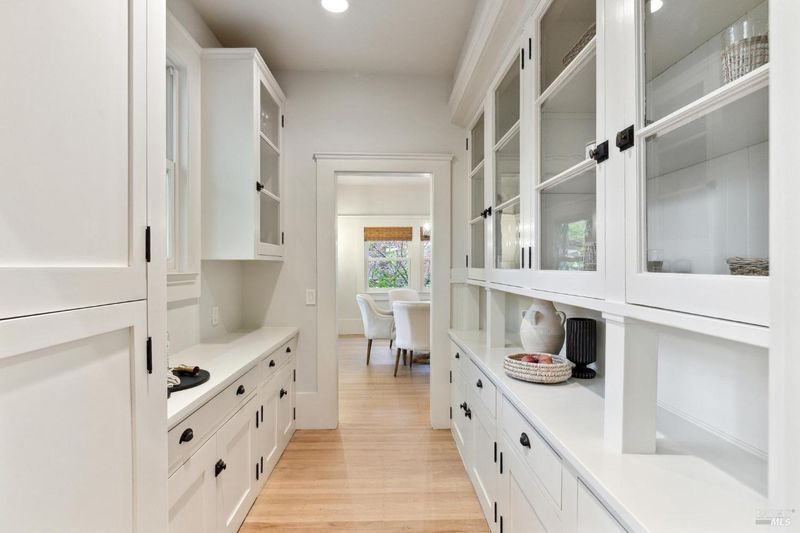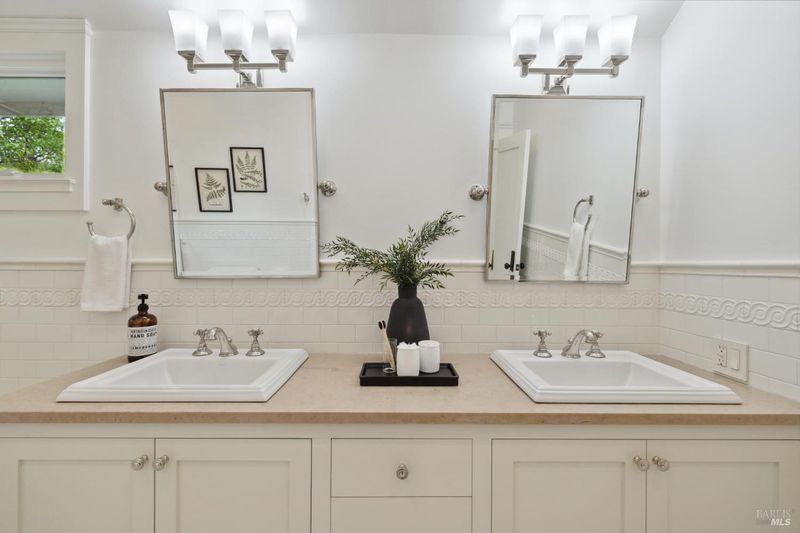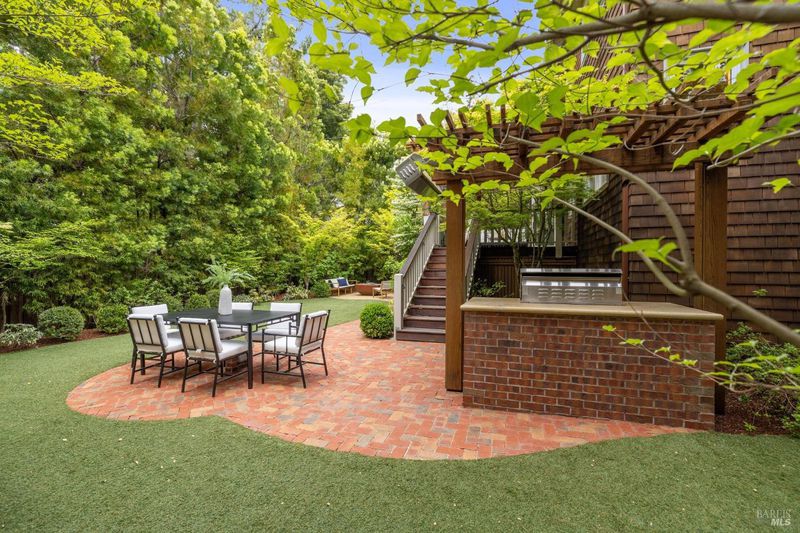
$3,695,000
3,113
SQ FT
$1,187
SQ/FT
114 Barber Avenue
@ Prospect Ave - Ross, San Anselmo
- 4 Bed
- 4 (3/1) Bath
- 3 Park
- 3,113 sqft
- San Anselmo
-

-
Sun May 5, 1:00 pm - 4:00 pm
Rarely available, impeccably remodeled shingle-style home in the flats of San Anselmo's coveted Winship Park neighborhood! With a seamless blend of classic architectural details, modern amenities, and spectacular level yard, this rare gem will capture your heart.
Rarely available, impeccably remodeled shingle-style home in the flats of San Anselmo's coveted Winship Park neighborhood! Classic architectural details, modern amenities, and level yard will capture your heart. Renovated and significantly expanded in 2010, this residence exudes quality w/ its high-end designer finishes + attention to detail. Chic lighting, newly-refinished oak floors, built-ins, and a fireplace create an inviting ambiance. The heart of the home is the light-filled chef's kitchen and great room. The great room opens to the outdoor living areas in the backyard, perfect for entertaining or enjoying the mild climate. Ideal floor plan w/ living and dining rooms, butler's pantry, powder room, home office, + primary suite all on main level. W/ 3 additional bedrooms, 2 baths, + a second family room on the upper level, this beautifully designed home offers flexibility and space. Gated, landscaped grounds are a haven for entertainment/relaxation w/ level lawns, a fire pit, a built-in BBQ + multiple seating areas surrounded by gardens. Home includes laundry rooms on both floors, over 1200sf of storage incl. a huge basement, + plenty of off-street parking. Located just blocks from downtown San Anselmo and Ross, renowned public and private schools + picturesque parks.
- Days on Market
- 10 days
- Current Status
- Active
- Original Price
- $3,695,000
- List Price
- $3,695,000
- On Market Date
- Apr 25, 2024
- Property Type
- Single Family Residence
- Area
- Ross
- Zip Code
- 94960
- MLS ID
- 324027383
- APN
- 006-191-48
- Year Built
- 1905
- Stories in Building
- Unavailable
- Possession
- Close Of Escrow
- Data Source
- BAREIS
- Origin MLS System
St. Anselm School
Private K-8 Elementary, Religious, Coed
Students: 270 Distance: 0.2mi
Wade Thomas Elementary School
Public K-5 Elementary
Students: 370 Distance: 0.3mi
The Branson School
Private 9-12 Secondary, Coed
Students: 321 Distance: 0.5mi
Ross Elementary School
Public K-8 Elementary, Coed
Students: 394 Distance: 0.7mi
Oak Hill School
Private K-12 Special Education, Combined Elementary And Secondary, Nonprofit
Students: 35 Distance: 0.8mi
Irene M. Hunt School Of Marin (Formerly Marin Academic Center) / Sunny Hills Services
Private K-11
Students: 39 Distance: 0.8mi
- Bed
- 4
- Bath
- 4 (3/1)
- Double Sinks, Stone, Tile, Tub w/Shower Over
- Parking
- 3
- Uncovered Parking Spaces 2+
- SQ FT
- 3,113
- SQ FT Source
- Not Verified
- Lot SQ FT
- 6,612.0
- Lot Acres
- 0.1518 Acres
- Kitchen
- Breakfast Area, Butlers Pantry, Kitchen/Family Combo, Stone Counter
- Cooling
- Central
- Dining Room
- Formal Room
- Exterior Details
- BBQ Built-In, Dog Run, Entry Gate, Fire Pit, Uncovered Courtyard
- Family Room
- Great Room
- Flooring
- Carpet, Tile, Wood
- Fire Place
- Living Room, Wood Burning
- Heating
- Central, MultiUnits
- Laundry
- Cabinets, Dryer Included, Ground Floor, Inside Room, Laundry Closet, Upper Floor, Washer Included
- Upper Level
- Bedroom(s), Family Room, Full Bath(s)
- Main Level
- Dining Room, Family Room, Full Bath(s), Kitchen, Living Room, Primary Bedroom, Partial Bath(s), Street Entrance
- Views
- Garden/Greenbelt
- Possession
- Close Of Escrow
- Fee
- $0
MLS and other Information regarding properties for sale as shown in Theo have been obtained from various sources such as sellers, public records, agents and other third parties. This information may relate to the condition of the property, permitted or unpermitted uses, zoning, square footage, lot size/acreage or other matters affecting value or desirability. Unless otherwise indicated in writing, neither brokers, agents nor Theo have verified, or will verify, such information. If any such information is important to buyer in determining whether to buy, the price to pay or intended use of the property, buyer is urged to conduct their own investigation with qualified professionals, satisfy themselves with respect to that information, and to rely solely on the results of that investigation.
School data provided by GreatSchools. School service boundaries are intended to be used as reference only. To verify enrollment eligibility for a property, contact the school directly.
