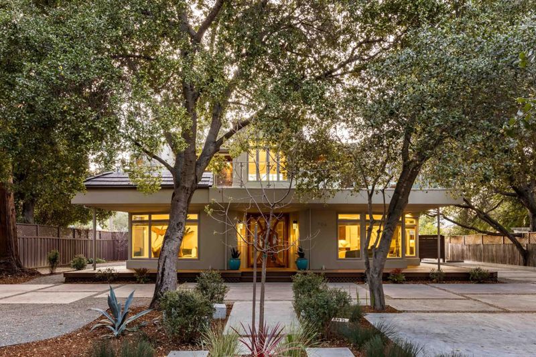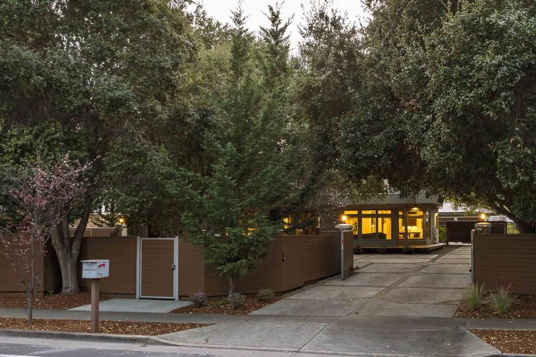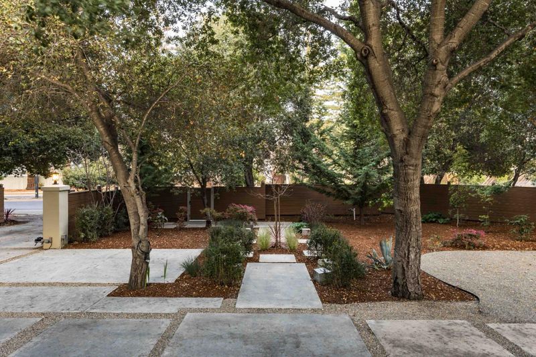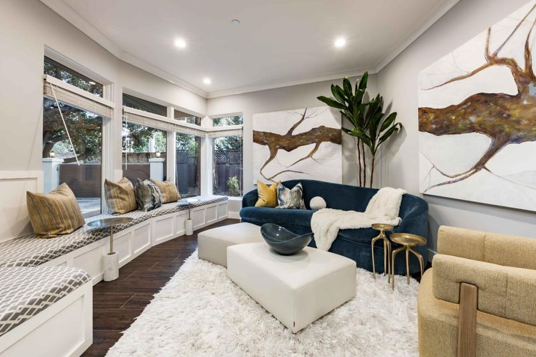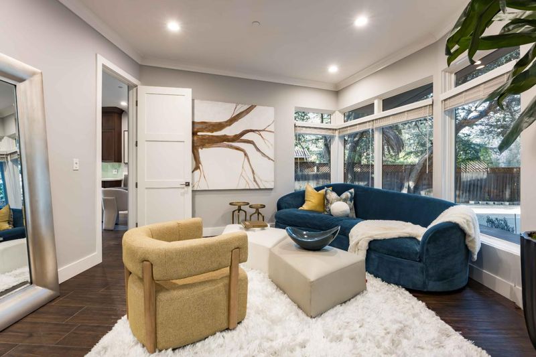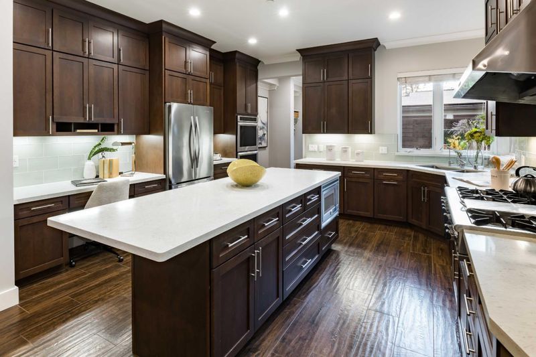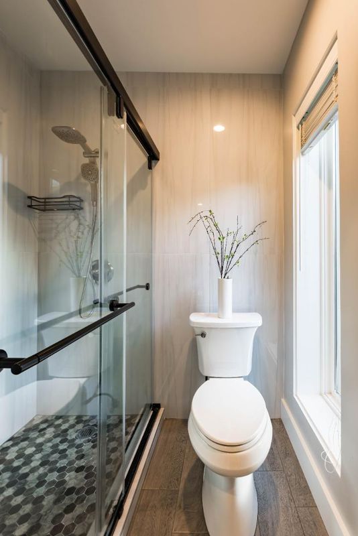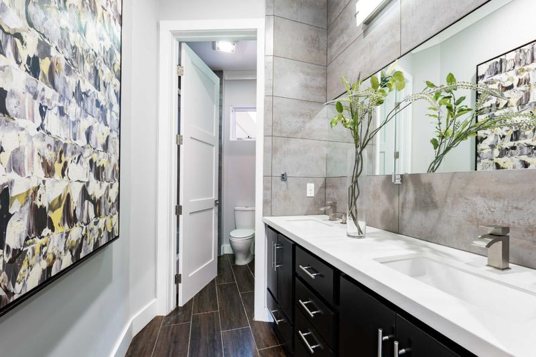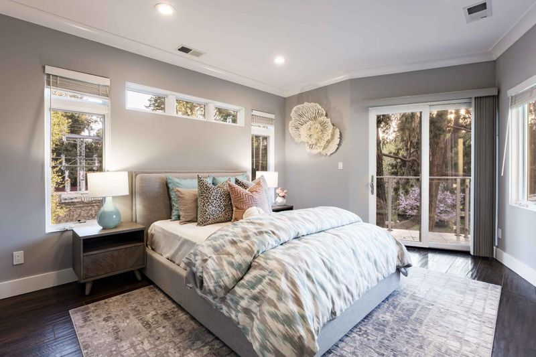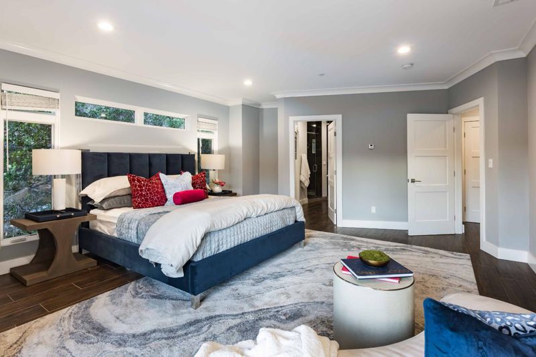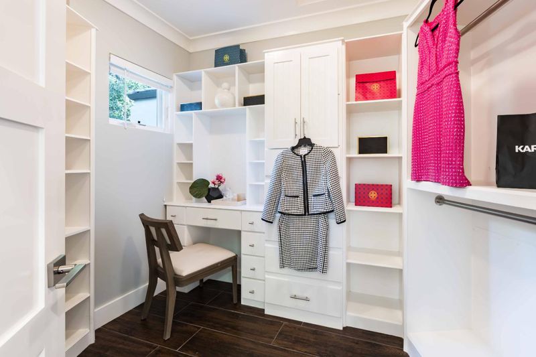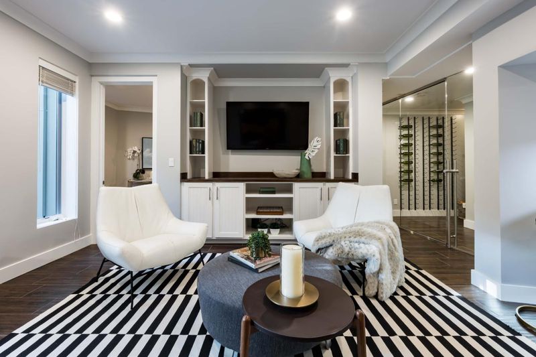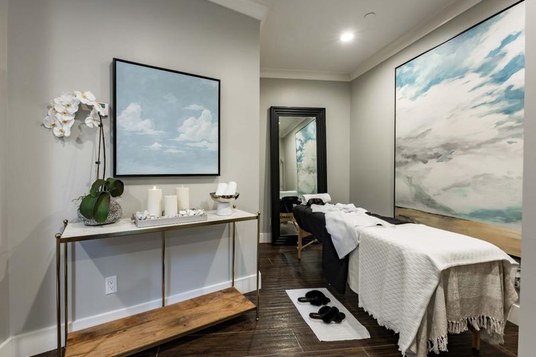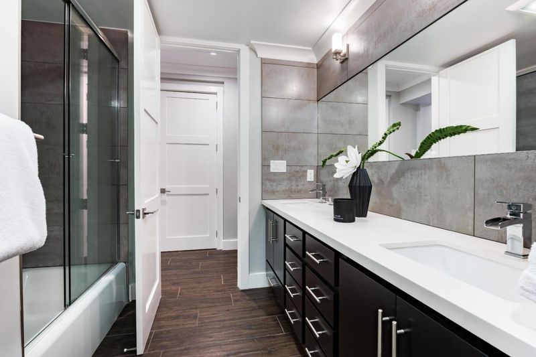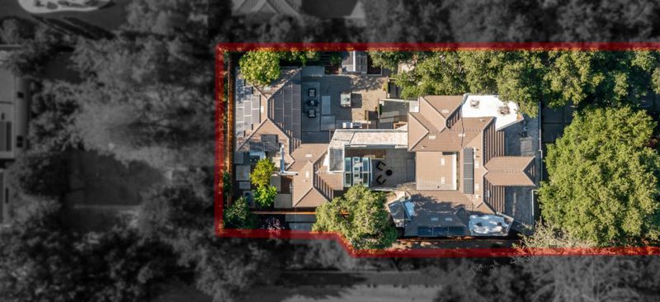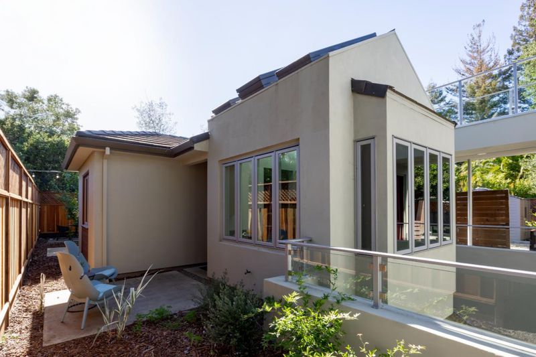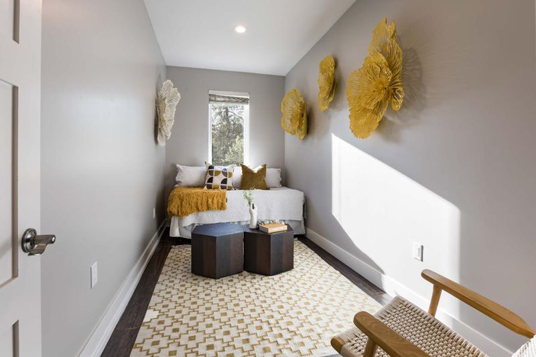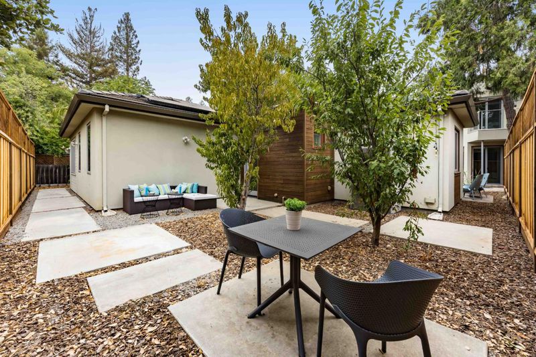 Price Reduced
Price Reduced
$4,988,000
4,503
SQ FT
$1,108
SQ/FT
706 North San Antonio Road
@ Belden Dr - 211 - North Los Altos, Los Altos
- 4 Bed
- 6 (5/1) Bath
- 6 Park
- 4,503 sqft
- LOS ALTOS
-

-
Sat Sep 20, 1:30 pm - 4:30 pm
4/5.5. Steel construction, high-end finishes. 3 levels. Large formal rooms, gourmet kitchen, office, en suite bedrooms. Lower level w/kitchen. Bonus space w/kitchen, flexible-use rooms. Close to shopping, dining, parks. Walk to top-ranked schools.
-
Sun Sep 21, 1:30 pm - 4:30 pm
4/5.5. Steel construction, high-end finishes. 3 levels. Large formal rooms, gourmet kitchen, office, en suite bedrooms. Lower level w/kitchen. Bonus space w/kitchen, flexible-use rooms. Close to shopping, dining, parks. Walk to top-ranked schools.
Behind gated grounds on over a third of an acre, this exceptional home blends luxury and livability with room for multi-generational living or investment potential. Built with high-end steel and finished with top-tier materials, it offers 4,500+ sq. ft. across three levels. Expansive formal rooms, a gourmet kitchen, an office, and a lower level with its own kitchen and living room are among the highlights, while four en suite bedrooms ensure comfort and privacy. Outdoor spaces provide serene venues for entertaining, and a 970 sq. ft. bonus area includes a kitchen and three versatile rooms currently used as bedrooms. With the flexibility to accommodate extended family or generate rental income, this home presents options rarely found in Los Altos. Minutes from downtown Los Altos and The Village at San Antonio Center, it is also close to parks and within walking distance of acclaimed schools including Egan Junior High and Los Altos High (buyer to verify).
- Days on Market
- 63 days
- Current Status
- Active
- Original Price
- $5,748,000
- List Price
- $4,988,000
- On Market Date
- Jul 16, 2025
- Property Type
- Single Family Home
- Area
- 211 - North Los Altos
- Zip Code
- 94022
- MLS ID
- ML82014813
- APN
- 167-23-091
- Year Built
- 2015
- Stories in Building
- 2
- Possession
- Unavailable
- Data Source
- MLSL
- Origin MLS System
- MLSListings, Inc.
Ardis G. Egan Junior High School
Public 7-8 Combined Elementary And Secondary
Students: 585 Distance: 0.2mi
Bullis Charter School
Charter K-8 Elementary
Students: 915 Distance: 0.2mi
School For Independent Learners
Private 8-12 Alternative, Secondary, Independent Study, Virtual Online
Students: 13 Distance: 0.4mi
Santa Rita Elementary School
Public K-6 Elementary
Students: 524 Distance: 0.4mi
Los Altos High School
Public 9-12 Secondary
Students: 2227 Distance: 0.7mi
Quantum Camp
Private 1-8
Students: 136 Distance: 0.7mi
- Bed
- 4
- Bath
- 6 (5/1)
- Double Sinks, Dual Flush Toilet, Full on Ground Floor, Half on Ground Floor, Pass Through, Primary - Stall Shower(s), Showers over Tubs - 2+, Split Bath, Stall Shower, Tile
- Parking
- 6
- Electric Car Hookup, Electric Gate, No Garage, Uncovered Parking
- SQ FT
- 4,503
- SQ FT Source
- Unavailable
- Lot SQ FT
- 14,843.0
- Lot Acres
- 0.340748 Acres
- Kitchen
- Cooktop - Gas, Countertop - Other, Dishwasher, Freezer, Garbage Disposal, Hood Over Range, Ice Maker, Island, Microwave, Oven - Built-In, Oven - Double, Oven - Electric, Oven Range - Electric, Pantry, Refrigerator
- Cooling
- Central AC
- Dining Room
- Breakfast Bar, Breakfast Nook, Dining Area, Dining Bar, Eat in Kitchen, No Formal Dining Room
- Disclosures
- NHDS Report
- Family Room
- No Family Room
- Flooring
- Hardwood, Tile
- Foundation
- Concrete Slab
- Heating
- Heat Pump, Heating - 2+ Zones, Radiant
- Laundry
- Dryer, Electricity Hookup (110V), Inside, Tub / Sink, Upper Floor, Washer
- Views
- Neighborhood
- Fee
- Unavailable
MLS and other Information regarding properties for sale as shown in Theo have been obtained from various sources such as sellers, public records, agents and other third parties. This information may relate to the condition of the property, permitted or unpermitted uses, zoning, square footage, lot size/acreage or other matters affecting value or desirability. Unless otherwise indicated in writing, neither brokers, agents nor Theo have verified, or will verify, such information. If any such information is important to buyer in determining whether to buy, the price to pay or intended use of the property, buyer is urged to conduct their own investigation with qualified professionals, satisfy themselves with respect to that information, and to rely solely on the results of that investigation.
School data provided by GreatSchools. School service boundaries are intended to be used as reference only. To verify enrollment eligibility for a property, contact the school directly.
