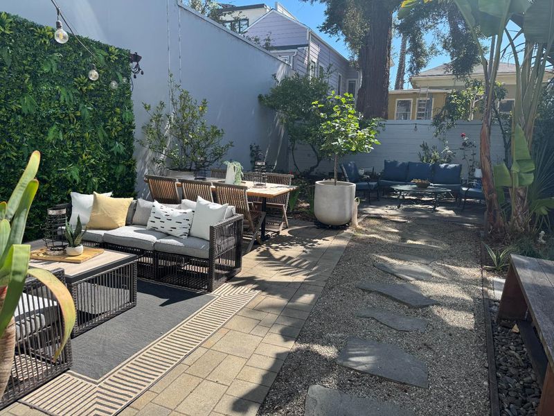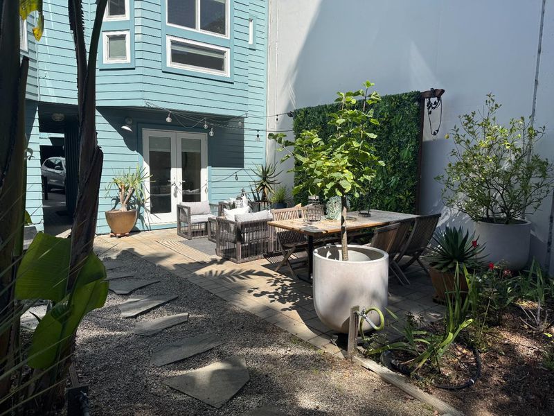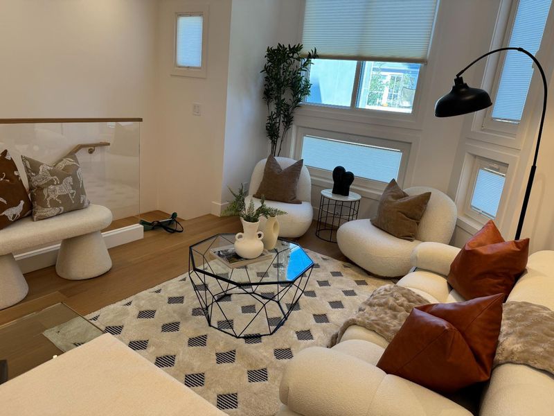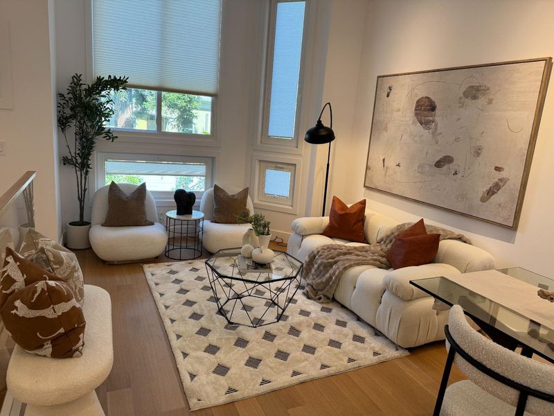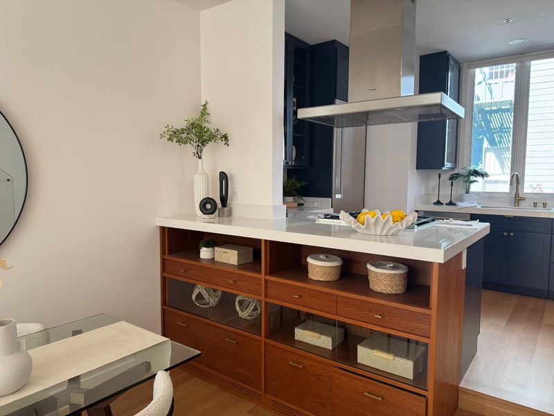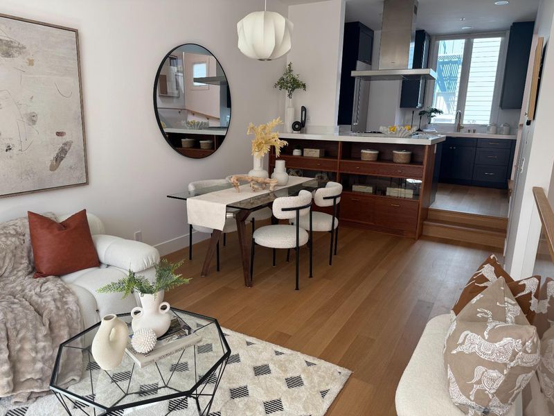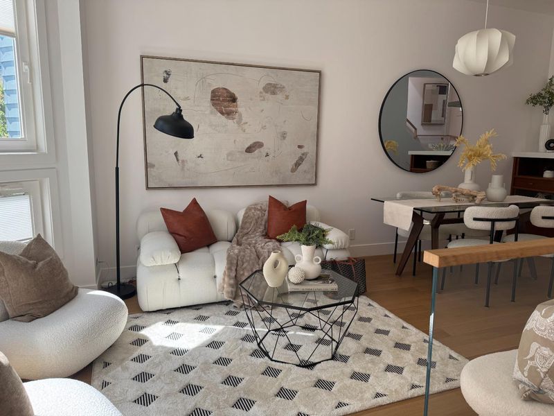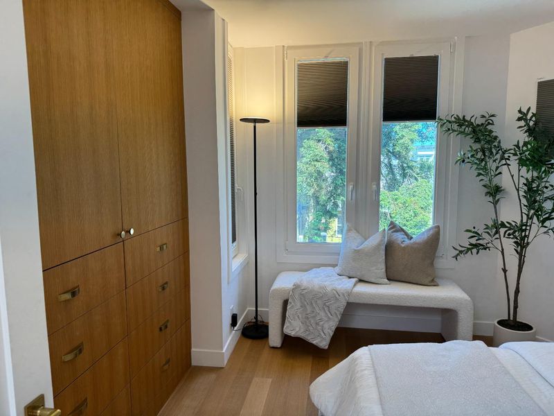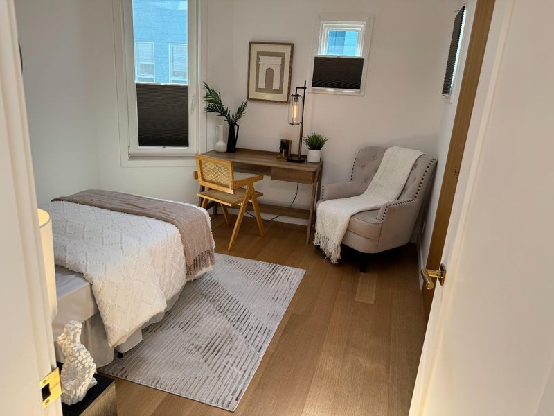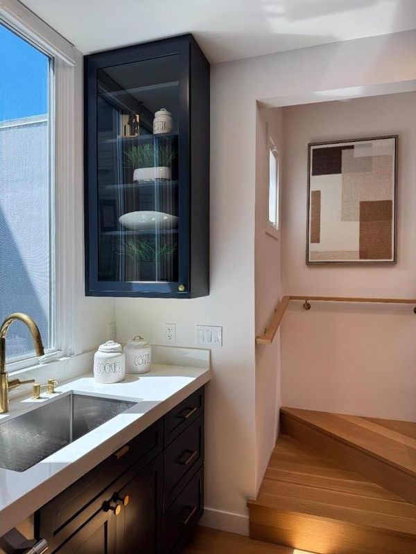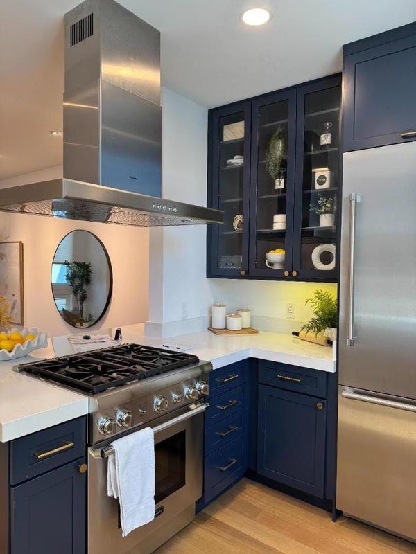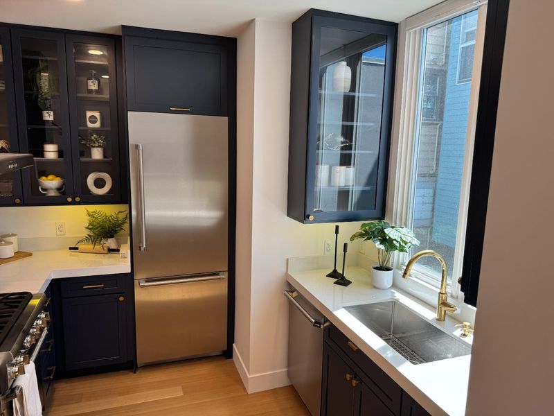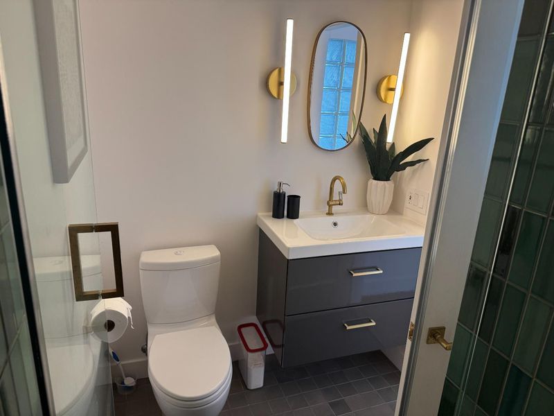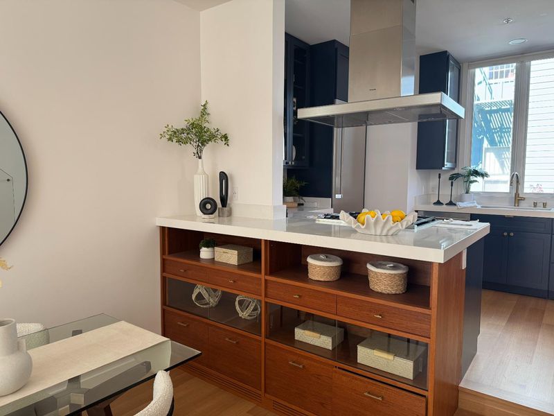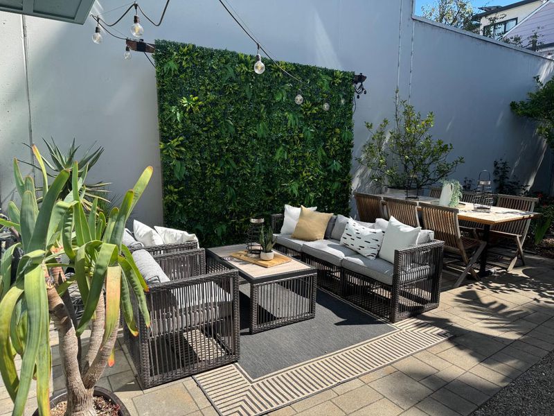
$1,088,000
1,159
SQ FT
$939
SQ/FT
1269 South Van Ness Avenue, #Unit D
@ 24th - 25205 - 9 - Inner Mission, San Francisco
- 3 Bed
- 2 Bath
- 1 Park
- 1,159 sqft
- SAN FRANCISCO
-

RARE TOWNHOME BEST BUY in Inner Mission! Superb 3-level townhome, w high ceilings, open floor plan in a 4plex by renowned Dan Solomon. Fully remodelld w permits in 2019: *Custom built ins from Chez Panisse craftsmen, *Heath tile baths, *Wide plank rift-sawn white oak flooring throughout, *Skylights, European-style high performance windows, *Chefs kitchen w Thermador professional SS appliances, 6-burner gas, 600cfm hood, Silestone countertops, Kraftmaid cabinets, storage/pantry, *Custom premium closets, *French doors to garden of mature redwoods,palms,roses,fruit trees,citrus and cacti,*Professional acoustic soundproofed shared bedroom walls with MLV and resilient channel, *Hardwired Nest smoke detectors, thermostat, security cameras, *Fiber internet, *Glass staircase panels, *Energy Star W/D w steam, *Designer fixture, light fixtures, LED recessed,*Robern lighted frameless mirrored cabinets, *Frameless shower doors, *Hunter Douglass in LR, blocking shades BRs, *Bay Bridge+skyline view BR. Quiet rear unit 60 ft set back, deeded paved LARGE PATIO, wall garden, *Reinforced foundation on bedrock w shear walls for seismic stability,*New roof, recent exterior paint, *Parking: 1deeded in gated courtyard,* Storage: 1outside closet,*walk to BART, *all that w $425 HOA incl. water/garbage!
- Days on Market
- 6 days
- Current Status
- Active
- Original Price
- $1,088,000
- List Price
- $1,088,000
- On Market Date
- Aug 22, 2025
- Property Type
- Townhouse
- Area
- 25205 - 9 - Inner Mission
- Zip Code
- 94110
- MLS ID
- ML82019009
- APN
- 3641-080
- Year Built
- 1988
- Stories in Building
- 3
- Possession
- Unavailable
- Data Source
- MLSL
- Origin MLS System
- MLSListings, Inc.
Sand Paths Academy
Private 8-12 Special Education, Combined Elementary And Secondary, Coed
Students: 30 Distance: 0.1mi
Chavez (Cesar) Elementary School
Public K-5 Elementary, Coed
Students: 434 Distance: 0.1mi
Buena Vista/ Horace Mann K-8
Public K-8 Middle, Coed
Students: 589 Distance: 0.2mi
Synergy School
Private K-8 Elementary, Nonprofit
Students: 190 Distance: 0.3mi
Moscone (George R.) Elementary School
Public K-5 Elementary, Coed
Students: 381 Distance: 0.3mi
St. Peter's School
Private K-8 Elementary, Religious, Coed
Students: 281 Distance: 0.3mi
- Bed
- 3
- Bath
- 2
- Skylight, Stall Shower, Tile, Updated Bath
- Parking
- 1
- Assigned Spaces, Electric Gate
- SQ FT
- 1,159
- SQ FT Source
- Unavailable
- Pool Info
- None
- Kitchen
- Cooktop - Gas, Countertop - Quartz
- Cooling
- None
- Dining Room
- Dining Area
- Disclosures
- NHDS Report
- Family Room
- Other
- Flooring
- Hardwood
- Foundation
- Concrete Perimeter and Slab
- Heating
- Central Forced Air - Gas
- Laundry
- Inside, Washer / Dryer
- Views
- City Lights, Neighborhood
- Architectural Style
- Modern / High Tech
- * Fee
- $425
- Name
- Mission Court
- *Fee includes
- Exterior Painting, Fencing, Garbage, Insurance, Maintenance - Common Area, Maintenance - Exterior, Reserves, Roof, Sewer, and Water / Sewer
MLS and other Information regarding properties for sale as shown in Theo have been obtained from various sources such as sellers, public records, agents and other third parties. This information may relate to the condition of the property, permitted or unpermitted uses, zoning, square footage, lot size/acreage or other matters affecting value or desirability. Unless otherwise indicated in writing, neither brokers, agents nor Theo have verified, or will verify, such information. If any such information is important to buyer in determining whether to buy, the price to pay or intended use of the property, buyer is urged to conduct their own investigation with qualified professionals, satisfy themselves with respect to that information, and to rely solely on the results of that investigation.
School data provided by GreatSchools. School service boundaries are intended to be used as reference only. To verify enrollment eligibility for a property, contact the school directly.
