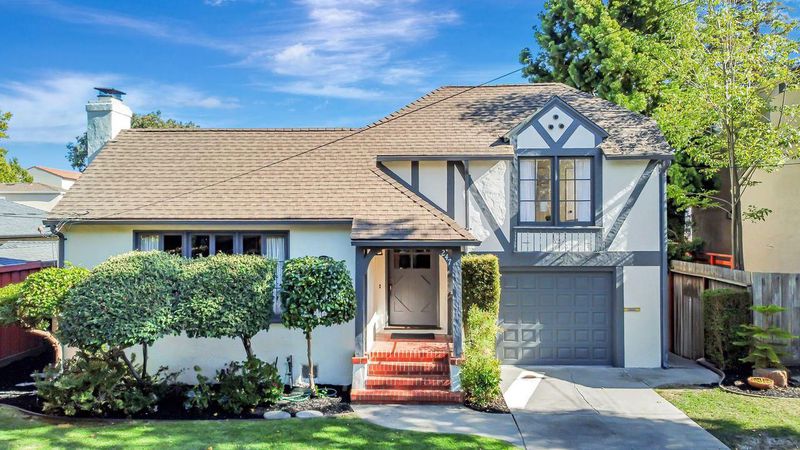
$1,698,000
1,380
SQ FT
$1,230
SQ/FT
247 Delmar Way
@ Hacienda - 427 - Beresford Manor Etc., San Mateo
- 2 Bed
- 2 (1/1) Bath
- 3 Park
- 1,380 sqft
- SAN MATEO
-

-
Tue Sep 2, 10:00 am - 2:00 pm
Value Added Opportunity! Supreme charm and character in one of San Mateo's very best streets. Classic Tudor-style, split level floor plan with wonderful expansion possibilities. Beautiful backyard and patio.
-
Sat Sep 6, 1:30 pm - 4:30 pm
Supreme charm and character in one of San Mateo's very best streets. Classic Tudor style, split level floor plan with wonderful expansion possibilities. Beautiful backyard and patio.
-
Sun Sep 7, 1:30 pm - 4:30 pm
Supreme charm and character in one of San Mateo's very best streets. Classic Tudor style, split level floor plan with wonderful expansion possibilities. Beautiful backyard and patio.
Welcome to this elegant and charming Tudor-style home on one of San Mateo's most desirable streets. Classic split-level floorplan is ideal for a major addition & renovation representing a wonderful value-added opportunity. Stately 2 BR/1.5 + home office blends classic architectural charm w/upscale living. Upon entry, you're greeted by a foyer & an expansive formal LV adorned w/beautiful original parquet hrdwd flrs, beamed ceilings & a wood-burning fireplace. Formal DR is perfect for large gatherings. Kitchen & nook are prime for greater modernization & expansion. Adjacent to the nook is a lovely home office w/backyard access. Up 1/2 flight of stairs, you'll find 2 spacious BR's w/a large bath in-between & great natural light. The delightful bath has an original cast iron bathtub along with a separate shower stall & colorful tiles. The 2-car tandem garage w/laundry facilities w/1/2 bath provides extra storage & adds value to the expansion possibilities of this vintage home. Private & nicely landscaped backyard, perfect for playing, relaxation & entertaining. Conveniently located to shopping, restaurants, Beresford Park & Recreation Center, Hillsdale Mall, highly regarded public & private schools, SFO, public transportation and commute corridors to Silicon Valley and San Francisco
- Days on Market
- 5 days
- Current Status
- Active
- Original Price
- $1,698,000
- List Price
- $1,698,000
- On Market Date
- Aug 27, 2025
- Property Type
- Single Family Home
- Area
- 427 - Beresford Manor Etc.
- Zip Code
- 94403
- MLS ID
- ML82019429
- APN
- 039-341-150
- Year Built
- 1936
- Stories in Building
- 2
- Possession
- COE
- Data Source
- MLSL
- Origin MLS System
- MLSListings, Inc.
St. Gregory
Private K-8 Elementary, Religious, Coed
Students: 321 Distance: 0.1mi
Beresford Elementary School
Public K-5 Elementary
Students: 271 Distance: 0.1mi
Grace Lutheran School
Private K-8 Elementary, Religious, Nonprofit
Students: 58 Distance: 0.3mi
Compass High School
Private 9-12 Coed
Students: 27 Distance: 0.4mi
Meadow Heights Elementary School
Public K-5 Elementary
Students: 339 Distance: 0.4mi
Junipero Serra High School
Private 9-12 Secondary, Religious, All Male
Students: 880 Distance: 0.5mi
- Bed
- 2
- Bath
- 2 (1/1)
- Stall Shower, Tile, Tub
- Parking
- 3
- Attached Garage, Off-Street Parking, On Street, Tandem Parking, Workshop in Garage
- SQ FT
- 1,380
- SQ FT Source
- Unavailable
- Lot SQ FT
- 5,707.0
- Lot Acres
- 0.131015 Acres
- Kitchen
- Countertop - Formica, Dishwasher, Microwave, Oven Range - Electric, Refrigerator, Other
- Cooling
- None
- Dining Room
- Formal Dining Room
- Disclosures
- Natural Hazard Disclosure, NHDS Report
- Family Room
- Other
- Flooring
- Hardwood, Tile, Vinyl / Linoleum
- Foundation
- Concrete Perimeter, Pillars / Posts / Piers, Raised
- Fire Place
- Living Room, Wood Burning
- Heating
- Central Forced Air
- Laundry
- In Garage, Washer / Dryer
- Possession
- COE
- Architectural Style
- English, Tudor
- Fee
- Unavailable
MLS and other Information regarding properties for sale as shown in Theo have been obtained from various sources such as sellers, public records, agents and other third parties. This information may relate to the condition of the property, permitted or unpermitted uses, zoning, square footage, lot size/acreage or other matters affecting value or desirability. Unless otherwise indicated in writing, neither brokers, agents nor Theo have verified, or will verify, such information. If any such information is important to buyer in determining whether to buy, the price to pay or intended use of the property, buyer is urged to conduct their own investigation with qualified professionals, satisfy themselves with respect to that information, and to rely solely on the results of that investigation.
School data provided by GreatSchools. School service boundaries are intended to be used as reference only. To verify enrollment eligibility for a property, contact the school directly.























































