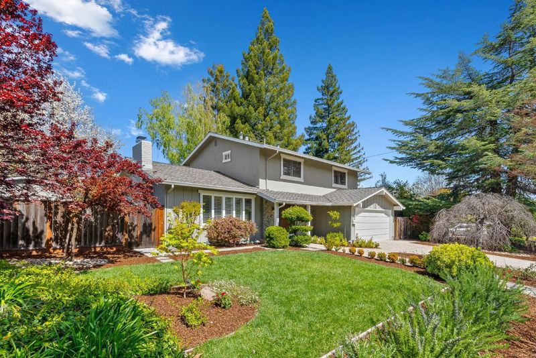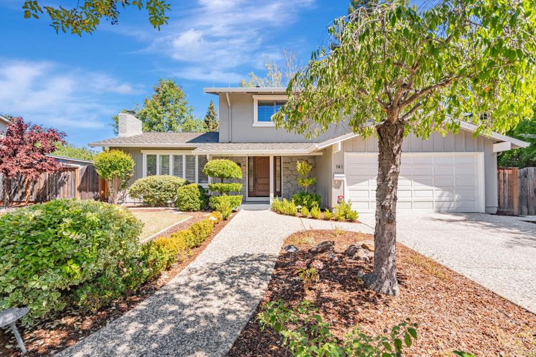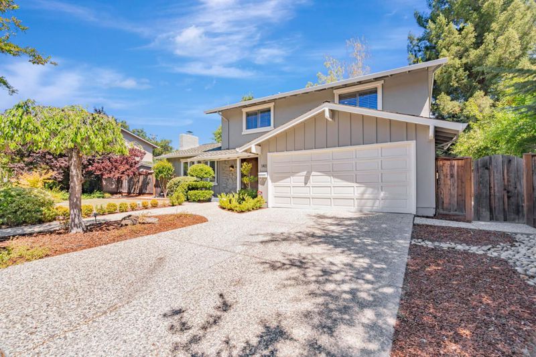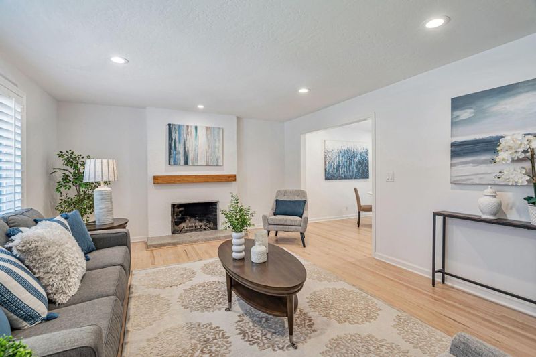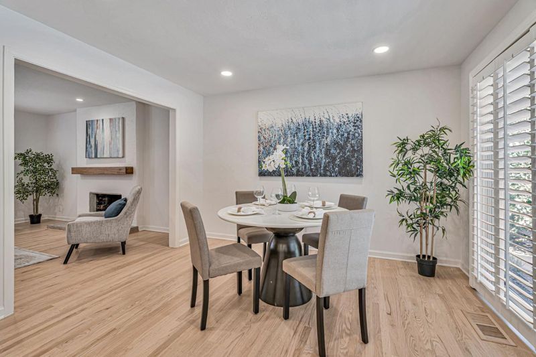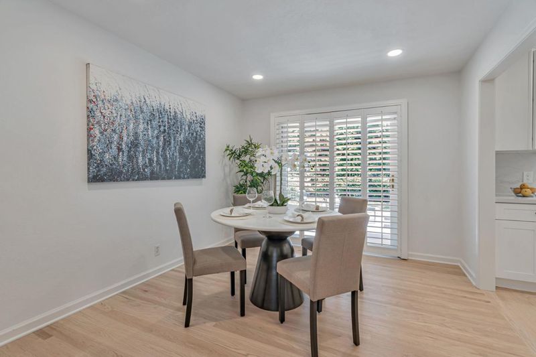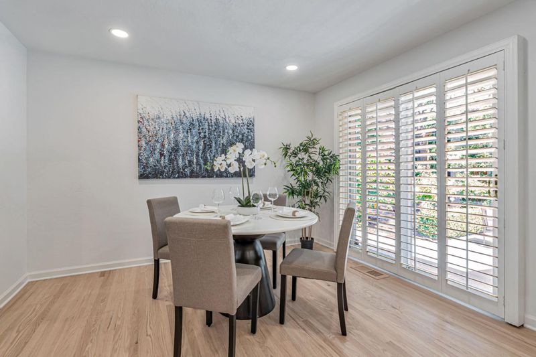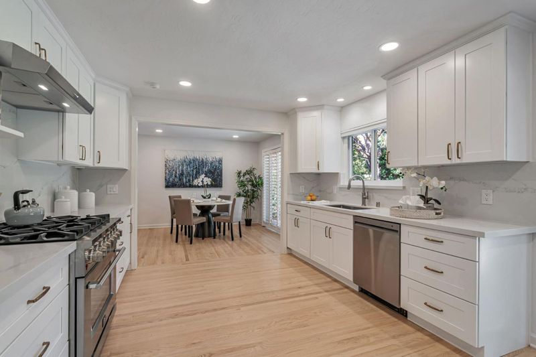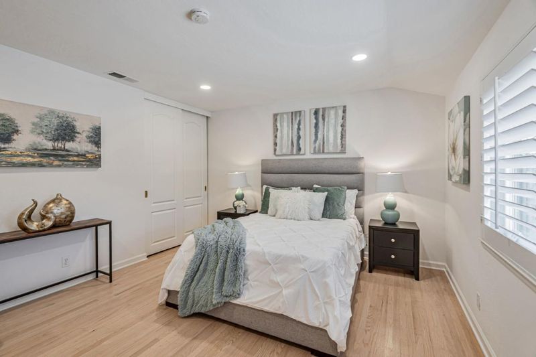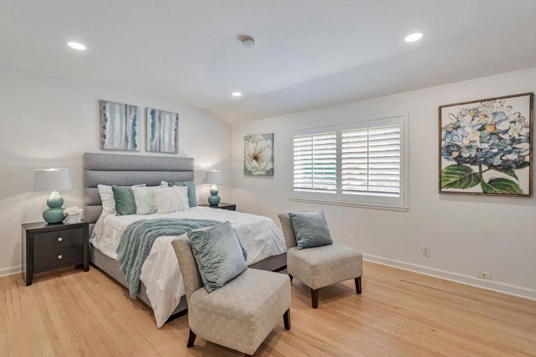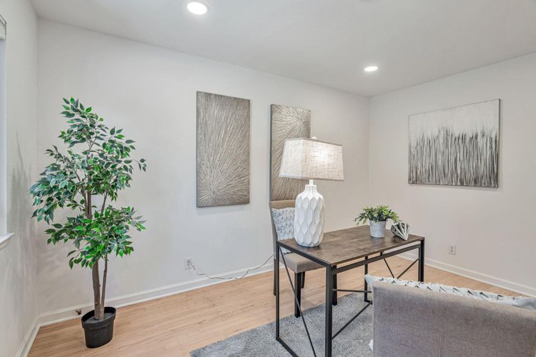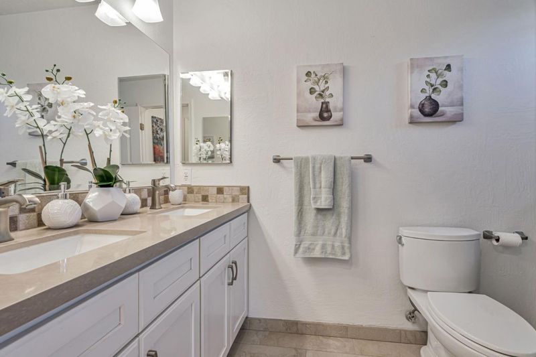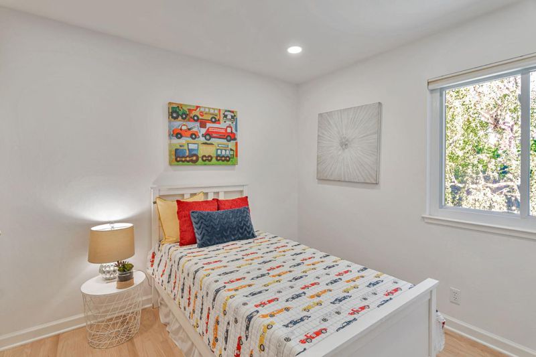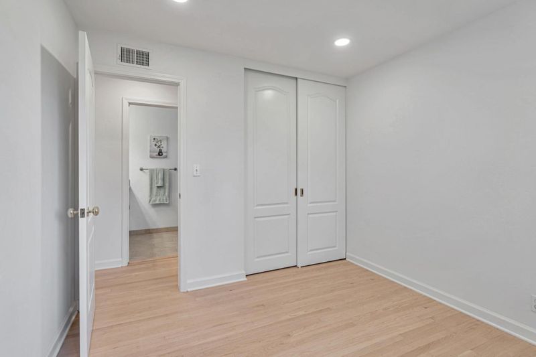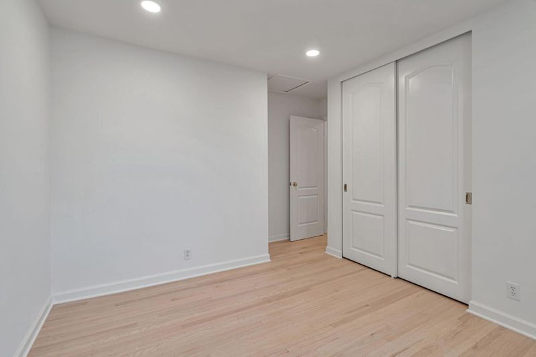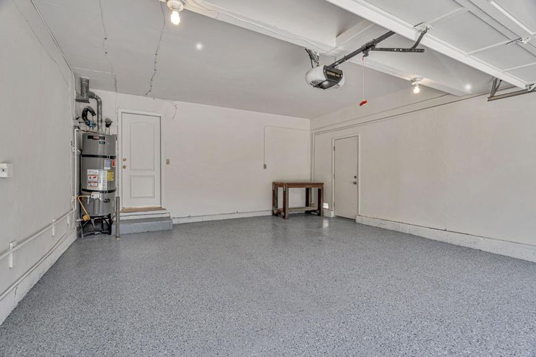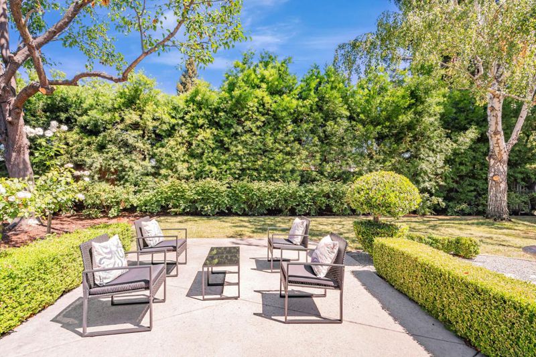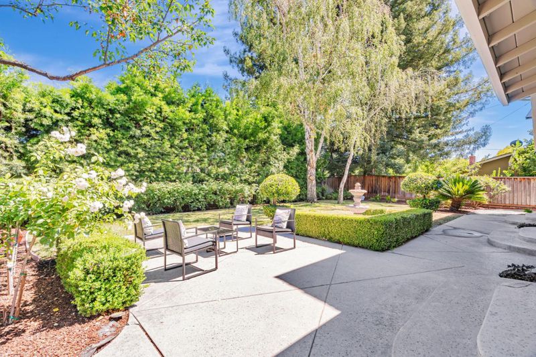
$2,895,000
2,073
SQ FT
$1,397
SQ/FT
141 Cambrian View Way
@ Anne Way - 16 - Los Gatos/Monte Sereno, Los Gatos
- 5 Bed
- 3 Bath
- 2 Park
- 2,073 sqft
- LOS GATOS
-

LOCATION, LOCATION, LOCATION. Beautifully remodeled 5 beds 3 full baths located in one of the most secluded streets of Los Gatos. Newly designed kitchen layout with new cabinets with quartz countertops, all new stainless steel appliances, all new recessed lights and newly resurfaced hardwood floors thru out the whole house. Newly remodeled bathrooms. Fresh new exterior and interior paint. New Epoxy flooring in garage. Ideally situated in the Strathmore neighborhood which includes membership to the Cabana Club, and close proximity to Alta Vista Elementary, Union Middle, and Leigh High (National Blue Ribbon) - This home boasts an extra large 8200 sqft lot. First floor bedroom and full bath with laundry room. Central A/C, Dual zoned App based thermostat, dual pane windows with shutters, mature trees and low maintenance established landscaping, huge yard with patio and shed. Easy access to downtown Los Gatos, hiking trails, Stratford School, Hillbrook School-Lower and Middle, The Harker School-Middle School Campus, Challenger School-Harwood, Safeway, Whole Foods, Trader Joe's, Lunardi's, Starbucks, Vasona Park, Belgatos Park, HWY 85, HWY 17 and much more!
- Days on Market
- 3 days
- Current Status
- Active
- Original Price
- $2,895,000
- List Price
- $2,895,000
- On Market Date
- Aug 21, 2025
- Property Type
- Single Family Home
- Area
- 16 - Los Gatos/Monte Sereno
- Zip Code
- 95032
- MLS ID
- ML82018054
- APN
- 527-42-044
- Year Built
- 1964
- Stories in Building
- 2
- Possession
- Unavailable
- Data Source
- MLSL
- Origin MLS System
- MLSListings, Inc.
Stratford School
Private K-5 Core Knowledge
Students: 308 Distance: 0.2mi
Two Hearts Academy
Private K-12 Coed
Students: NA Distance: 0.2mi
Union Middle School
Public 6-8 Middle, Coed
Students: 1053 Distance: 0.5mi
Leigh High School
Public 9-12 Secondary
Students: 1772 Distance: 0.5mi
Mulberry School
Private K-5
Students: 150 Distance: 0.6mi
Noddin Elementary School
Public PK-5 Elementary
Students: 625 Distance: 0.8mi
- Bed
- 5
- Bath
- 3
- Parking
- 2
- Attached Garage
- SQ FT
- 2,073
- SQ FT Source
- Unavailable
- Lot SQ FT
- 8,200.0
- Lot Acres
- 0.188246 Acres
- Cooling
- Central AC
- Dining Room
- Formal Dining Room
- Disclosures
- Flood Zone - See Report, Natural Hazard Disclosure
- Family Room
- Kitchen / Family Room Combo, Separate Family Room
- Foundation
- Concrete Perimeter, Post and Pier
- Fire Place
- Living Room, Wood Burning
- Heating
- Central Forced Air
- * Fee
- $400
- Name
- Strathmore Swim Club
- *Fee includes
- Other
MLS and other Information regarding properties for sale as shown in Theo have been obtained from various sources such as sellers, public records, agents and other third parties. This information may relate to the condition of the property, permitted or unpermitted uses, zoning, square footage, lot size/acreage or other matters affecting value or desirability. Unless otherwise indicated in writing, neither brokers, agents nor Theo have verified, or will verify, such information. If any such information is important to buyer in determining whether to buy, the price to pay or intended use of the property, buyer is urged to conduct their own investigation with qualified professionals, satisfy themselves with respect to that information, and to rely solely on the results of that investigation.
School data provided by GreatSchools. School service boundaries are intended to be used as reference only. To verify enrollment eligibility for a property, contact the school directly.
