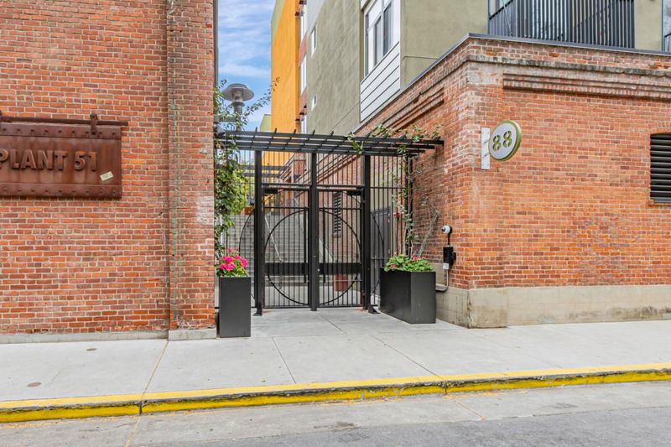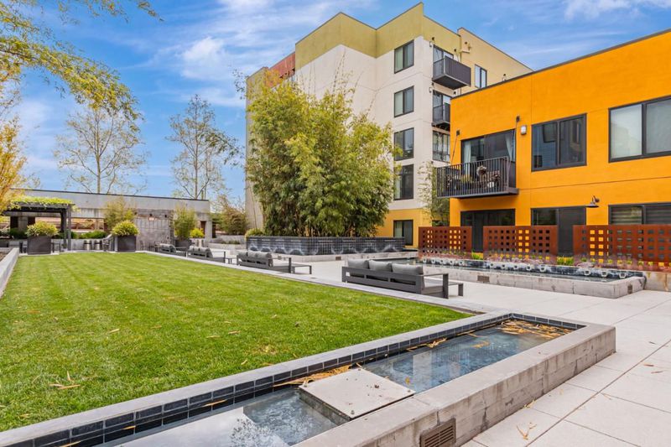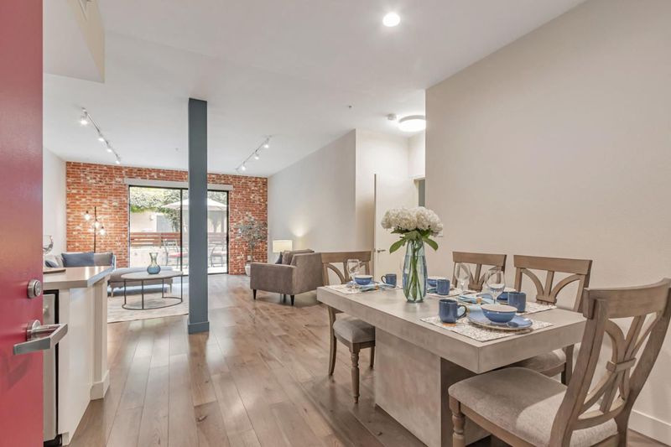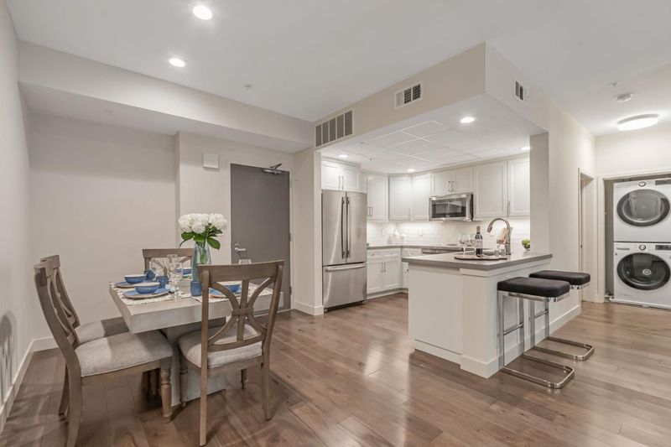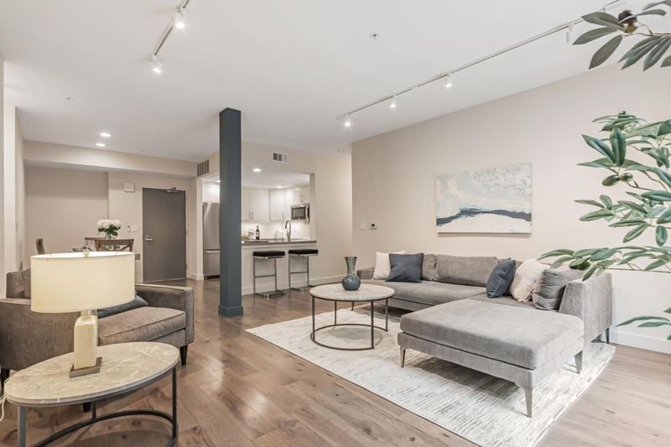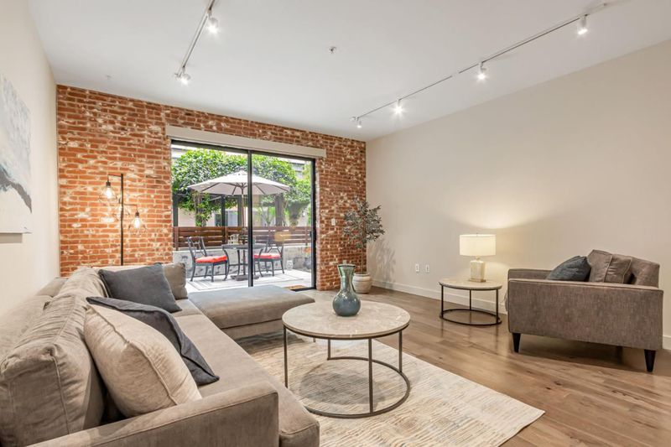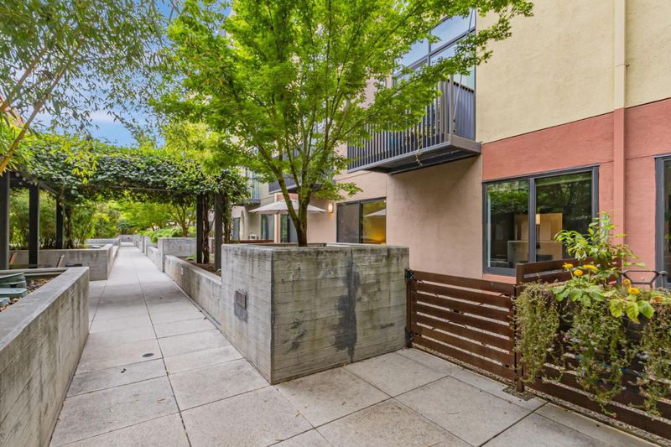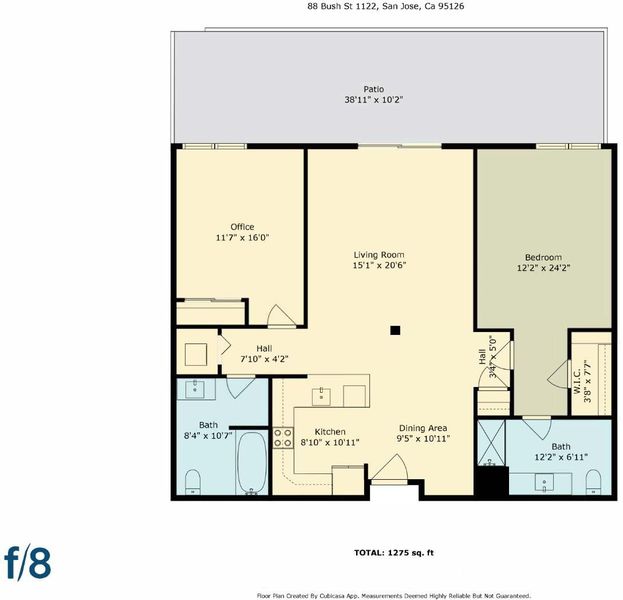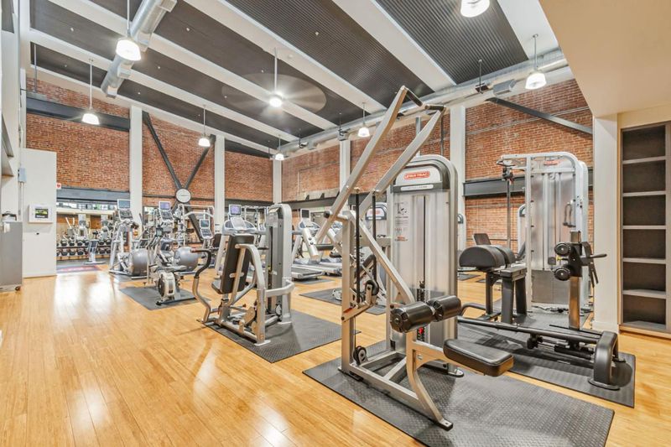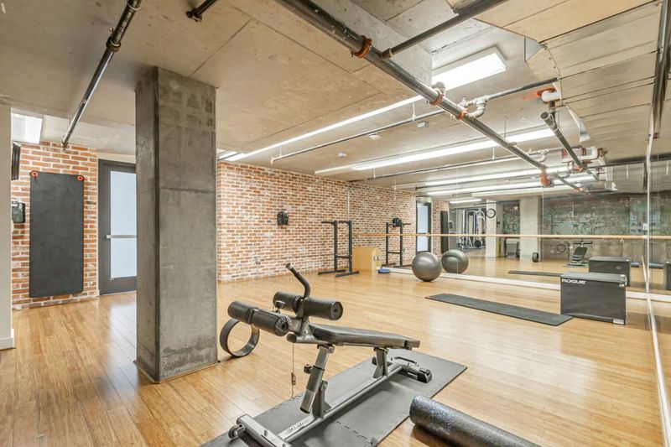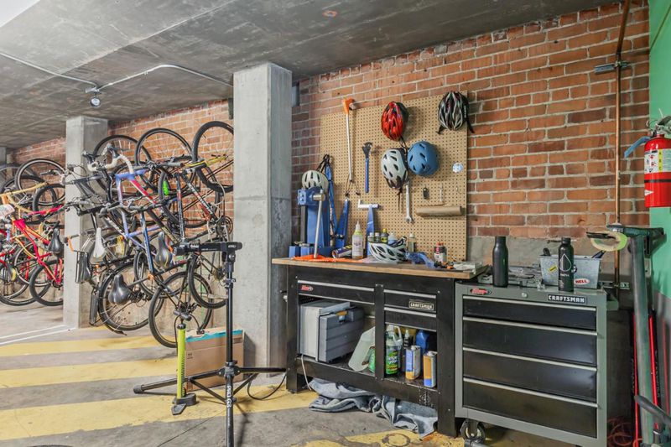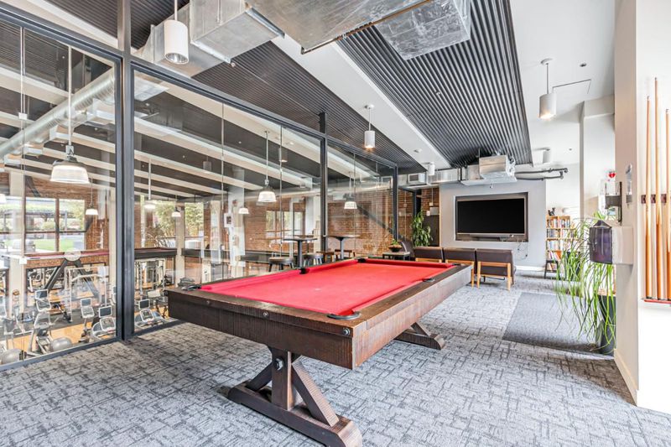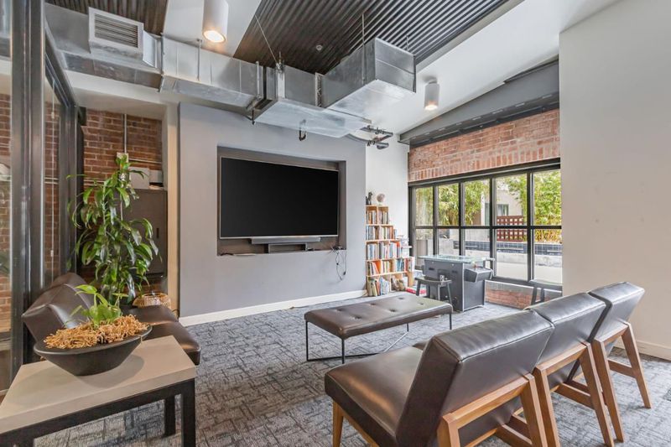
$988,888
1,275
SQ FT
$776
SQ/FT
88 Bush Street, #1122
@ The Alameda - 9 - Central San Jose, San Jose
- 2 Bed
- 2 Bath
- 2 Park
- 1,275 sqft
- SAN JOSE
-

Welcome to Plant 51where historic charm meets modern luxury. Step inside to find exposed brick accents that echo the building's heritage creating a warm and inviting ambiance. This rare, ground-floor, move-in unit 2-bed, 2-bath, offers a private patio perfect for morning coffee or evening relaxation. Inside, enjoy an open-concept layout with a newly upgraded modern finishes designed kitchen featuring high-end JennAir appliances. Both bathrooms include frameless glass showers and premium finishes. Stylish laminate flooring flows throughout, complemented by California Closet systems and remote-control window shades. Freshly painted and move-in ready. Steps from tandem garage parking, elevators, and top-tier amenities: gym with Peloton/yoga studio: Bike Storage w/workshop; EV charging, BBQ area, fire pits, business/game center w/Billard lounge; and dog run. Beautifully landscaped common areas Just minutes to Diridon Station, Whole Foods, SAP Center, San Pedro Square, and parks. Live in one of San Joses most desirable and vibrant communities!
- Days on Market
- 3 days
- Current Status
- Active
- Original Price
- $988,888
- List Price
- $988,888
- On Market Date
- Apr 18, 2025
- Property Type
- Condominium
- Area
- 9 - Central San Jose
- Zip Code
- 95126
- MLS ID
- ML82003153
- APN
- 261-63-007
- Year Built
- 2008
- Stories in Building
- 1
- Possession
- COE
- Data Source
- MLSL
- Origin MLS System
- MLSListings, Inc.
Alternative Private Schooling
Private 1-12 Coed
Students: NA Distance: 0.3mi
St. Leo the Great Catholic School
Private PK-8 Elementary, Religious, Coed
Students: 230 Distance: 0.4mi
Njeri's Morning Glory School and Art Center
Private PK-5 Coed
Students: 20 Distance: 0.4mi
Perseverance Preparatory
Charter 5-8
Students: NA Distance: 0.6mi
Gardner Elementary School
Public K-5 Elementary
Students: 387 Distance: 0.7mi
Herbert Hoover Middle School
Public 6-8 Middle
Students: 1082 Distance: 1.0mi
- Bed
- 2
- Bath
- 2
- Primary - Stall Shower(s), Shower over Tub - 1, Updated Bath
- Parking
- 2
- Assigned Spaces, Covered Parking, Electric Car Hookup, Electric Gate, Tandem Parking
- SQ FT
- 1,275
- SQ FT Source
- Unavailable
- Kitchen
- Dishwasher, Exhaust Fan, Garbage Disposal, Microwave, Oven Range - Electric, Refrigerator
- Cooling
- Central AC
- Dining Room
- Dining Area
- Disclosures
- Flood Zone - See Report, Lead Base Disclosure, Natural Hazard Disclosure
- Family Room
- No Family Room
- Flooring
- Vinyl / Linoleum
- Foundation
- Masonry Perimeter, Post and Beam, Steel Frame
- Heating
- Central Forced Air, Electric
- Laundry
- Inside, Washer / Dryer
- Possession
- COE
- * Fee
- $672
- Name
- Plant 51 Homeowners Association
- *Fee includes
- Common Area Electricity, Common Area Gas, Exterior Painting, Fencing, Garbage, Insurance - Common Area, Maintenance - Common Area, Management Fee, and Roof
MLS and other Information regarding properties for sale as shown in Theo have been obtained from various sources such as sellers, public records, agents and other third parties. This information may relate to the condition of the property, permitted or unpermitted uses, zoning, square footage, lot size/acreage or other matters affecting value or desirability. Unless otherwise indicated in writing, neither brokers, agents nor Theo have verified, or will verify, such information. If any such information is important to buyer in determining whether to buy, the price to pay or intended use of the property, buyer is urged to conduct their own investigation with qualified professionals, satisfy themselves with respect to that information, and to rely solely on the results of that investigation.
School data provided by GreatSchools. School service boundaries are intended to be used as reference only. To verify enrollment eligibility for a property, contact the school directly.
