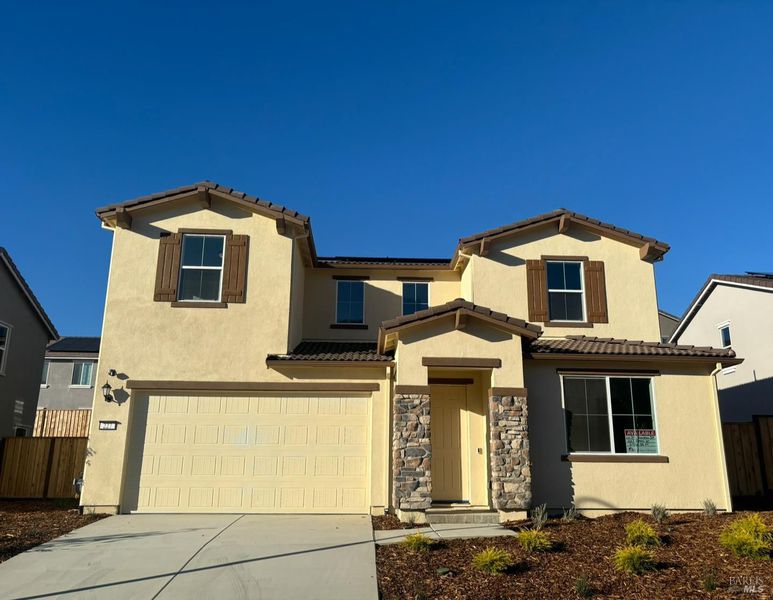
$1,185,900
2,426
SQ FT
$489
SQ/FT
227 Echols Drive
@ Midhill Road - Martinez
- 4 Bed
- 3 Bath
- 4 Park
- 2,426 sqft
- Martinez
-

Seated in the hills of Martinez is Heritage View. 227 Echols Drive, Lot 34, blends style and function in a spacious two-story home offering approximately 2,426 square feet with 4 bedrooms, 3 full baths, and a 2-car garage. Inside, the open-concept layout connects the kitchen, dining area, and great room ideal for both quiet evenings and grand celebrations. The first floor also features a full bath and cozy bedroom. The kitchen stands out with ceiling-high ebony cabinets, white quartz countertops, and a walk-in pantry offering ample storage. Outside, a covered patio invites relaxation and fresh air. Upstairs, a bright loft provides flexibility, while an office adds space for work or study. The primary suite includes a large walk-in closet and elegant bath. The laundry room offers extra cabinetry and a convenient sink. Designed for hosting, relaxing, or staying productive, this home is perfect for creating lasting memories.
- Days on Market
- 0 days
- Current Status
- Active
- Original Price
- $1,185,900
- List Price
- $1,185,900
- On Market Date
- Oct 30, 2025
- Property Type
- Single Family Residence
- Area
- Martinez
- Zip Code
- 94553
- MLS ID
- 325094805
- APN
- 161-550-081-4
- Year Built
- 0
- Stories in Building
- Unavailable
- Possession
- Close Of Escrow
- Data Source
- BAREIS
- Origin MLS System
Morello Park Elementary School
Public K-5 Elementary
Students: 514 Distance: 0.4mi
Las Juntas Elementary School
Public K-5 Elementary, Coed
Students: 355 Distance: 0.6mi
New Vistas Christian School
Private 3-12 Special Education, Combined Elementary And Secondary, Religious, Coed
Students: 7 Distance: 0.8mi
White Stone Christian Academy
Private 1-12
Students: NA Distance: 0.8mi
Hidden Valley Elementary School
Public K-5 Elementary
Students: 835 Distance: 1.2mi
John Muir Elementary School
Public K-5 Elementary
Students: 434 Distance: 1.5mi
- Bed
- 4
- Bath
- 3
- Double Sinks, Shower Stall(s), Soaking Tub, Walk-In Closet, Window
- Parking
- 4
- Attached, Garage Door Opener, Garage Facing Front, Interior Access, Side-by-Side
- SQ FT
- 2,426
- SQ FT Source
- Builder
- Lot SQ FT
- 5,968.0
- Lot Acres
- 0.137 Acres
- Kitchen
- Island w/Sink, Pantry Closet, Quartz Counter
- Cooling
- Ceiling Fan(s), Central, MultiZone
- Dining Room
- Dining/Living Combo
- Family Room
- Great Room
- Flooring
- Carpet, Tile, Vinyl
- Foundation
- Slab
- Heating
- Central
- Laundry
- Inside Room, Sink, Upper Floor
- Upper Level
- Bedroom(s), Full Bath(s), Loft, Primary Bedroom
- Main Level
- Dining Room, Full Bath(s), Garage, Kitchen, Living Room, Street Entrance
- Possession
- Close Of Escrow
- Architectural Style
- Traditional
- * Fee
- $200
- Name
- Heritage View Home Owners Association
- Phone
- (925) 685-0110
- *Fee includes
- Common Areas and Other
MLS and other Information regarding properties for sale as shown in Theo have been obtained from various sources such as sellers, public records, agents and other third parties. This information may relate to the condition of the property, permitted or unpermitted uses, zoning, square footage, lot size/acreage or other matters affecting value or desirability. Unless otherwise indicated in writing, neither brokers, agents nor Theo have verified, or will verify, such information. If any such information is important to buyer in determining whether to buy, the price to pay or intended use of the property, buyer is urged to conduct their own investigation with qualified professionals, satisfy themselves with respect to that information, and to rely solely on the results of that investigation.
School data provided by GreatSchools. School service boundaries are intended to be used as reference only. To verify enrollment eligibility for a property, contact the school directly.







