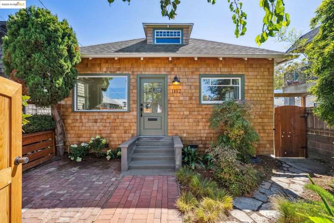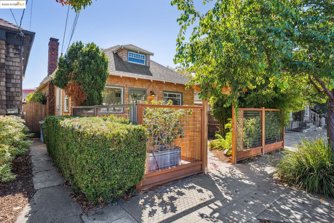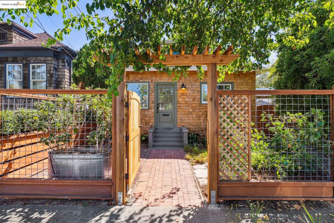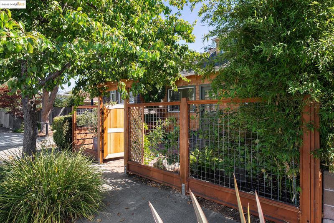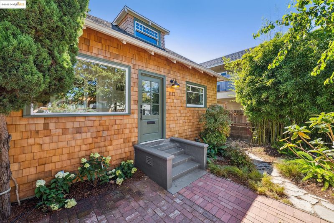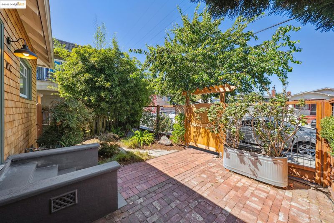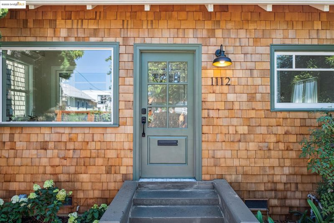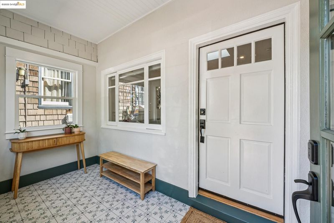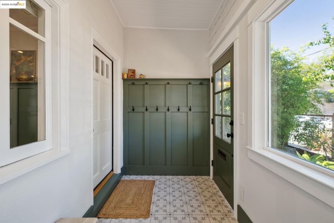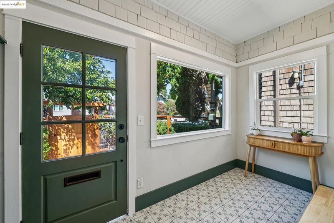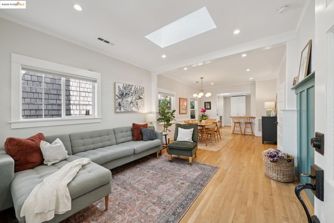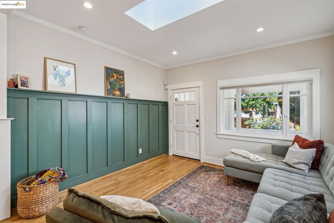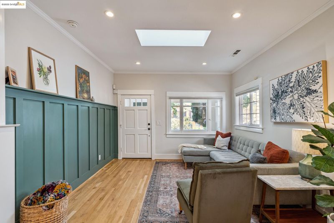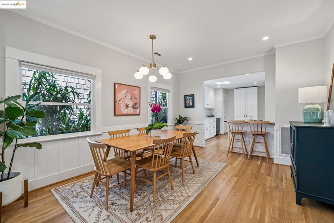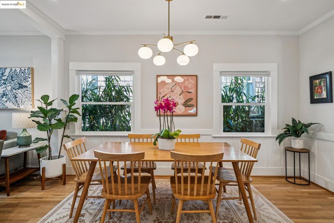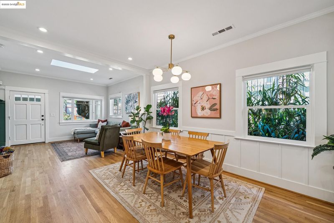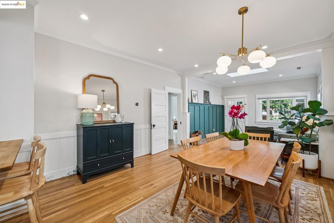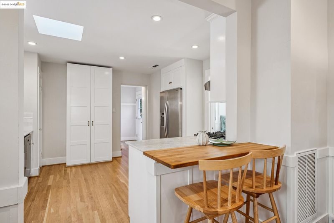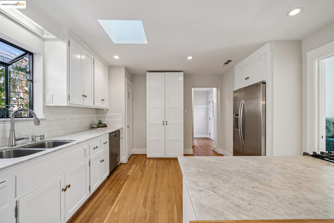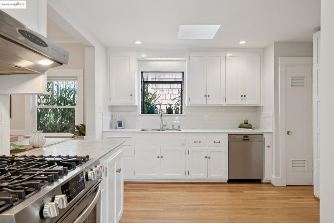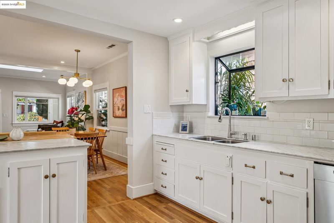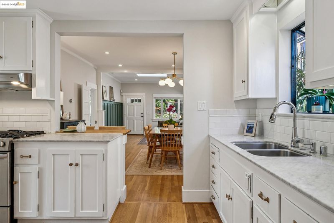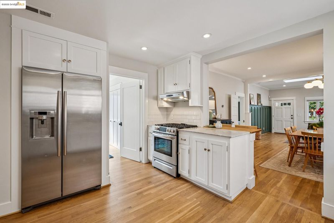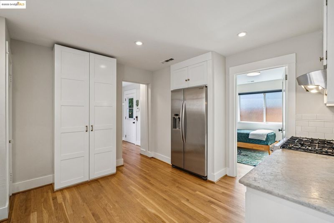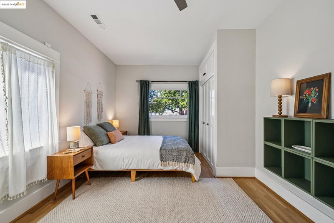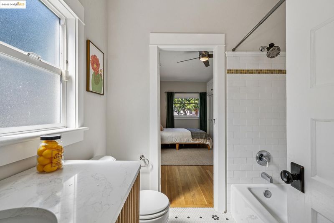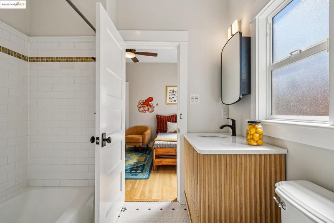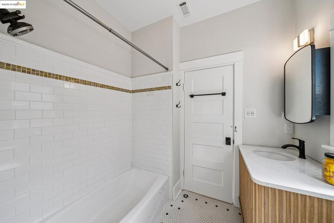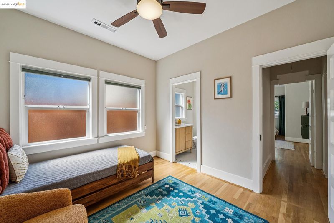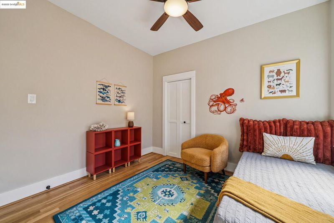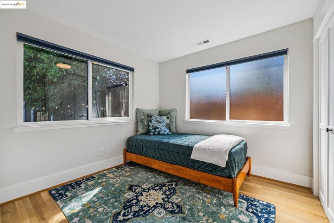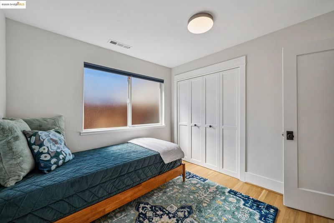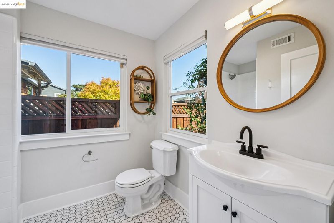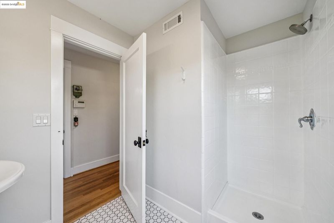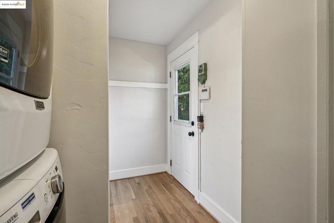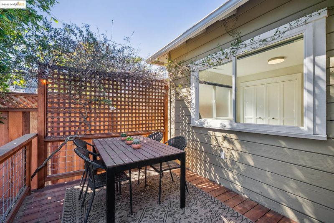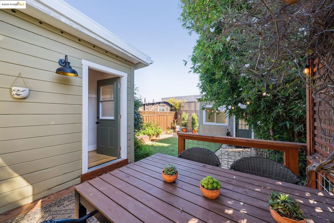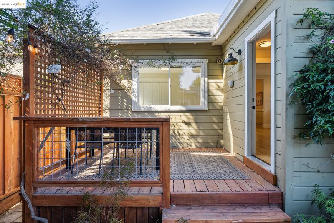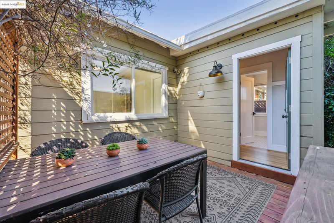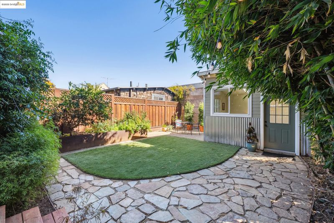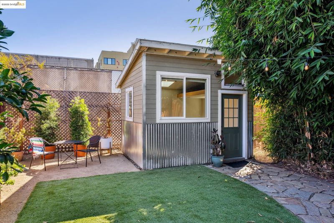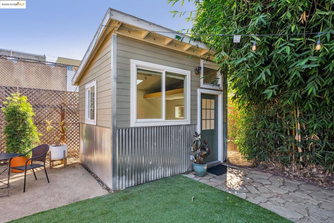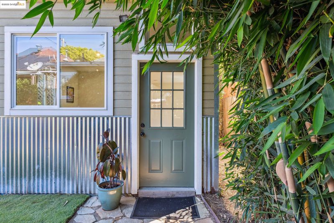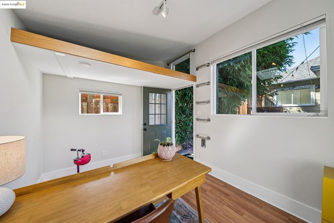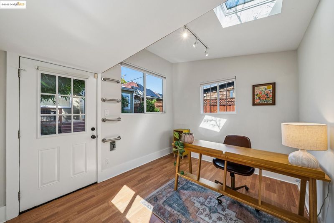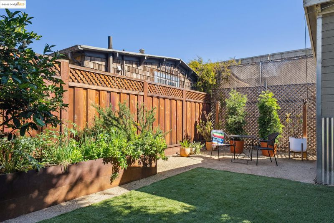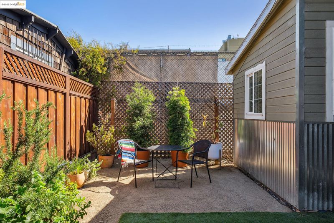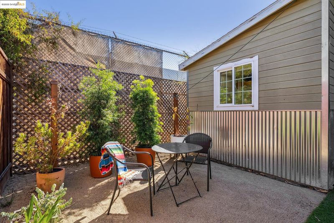
$998,000
1,119
SQ FT
$892
SQ/FT
1112 Ward St
@ san pablo - San Pablo Park, Berkeley
- 3 Bed
- 2 Bath
- 0 Park
- 1,119 sqft
- Berkeley
-

-
Sat Sep 20, 2:00 pm - 4:00 pm
Delightful brown shingle craftsman 2 blocks to San Pablo Park. Freestanding studio in the backyard, modernized kitchen and baths with period details abound!
-
Sun Sep 21, 2:00 pm - 4:00 pm
Delightful brown shingle craftsman 2 blocks to San Pablo Park. Freestanding studio in the backyard, modernized kitchen and baths with period details abound!
Location, location, location! Just blocks from the cafes, boutiques, and restaurants of vibrant Southwest Berkeley - and 2 blocks to San Pablo park - this 1906 Craftsman offers the perfect blend of timeless charm and modern living. Thoughtfully reimagined with a flowing floor plan, the home features 3 bedrooms, 2 bathrooms, an open living/dining/kitchen, a sun porch, laundry, deck and a detached backyard studio—ideal as a home office or creative space. Highlights include custom tile, skylights, oak floors, wainscoting, crown molding, updated baths, a spacious kitchen with marble counters, new lighting, fresh interior paint, abundant natural light, and a large partially finished attic. Mature, lush landscaping frames both the front and backyards, creating serene outdoor spaces.All this in a prime Berkeley location: just blocks from Berkeley Bowl West, 2 blocks to San Pablo Park, minutes to Downtown, BART, and Cal, and only 2 minutes to Emeryville shopping, shoreline parks and freeway access.
- Current Status
- New
- Original Price
- $998,000
- List Price
- $998,000
- On Market Date
- Sep 18, 2025
- Property Type
- Detached
- D/N/S
- San Pablo Park
- Zip Code
- 94702
- MLS ID
- 41111941
- APN
- 5417422
- Year Built
- 1906
- Stories in Building
- 1
- Possession
- Close Of Escrow
- Data Source
- MAXEBRDI
- Origin MLS System
- Bridge AOR
Ecole Bilingue de Berkeley
Private PK-8 Elementary, Nonprofit
Students: 500 Distance: 0.2mi
Global Montessori International School
Private K-2
Students: 6 Distance: 0.2mi
Longfellow Arts And Technology Middle School
Public 6-8 Middle
Students: 497 Distance: 0.4mi
Longfellow Arts And Technology Middle School
Public 6-8 Middle
Students: 460 Distance: 0.4mi
Yu Ming Charter School
Charter K-8
Students: 445 Distance: 0.7mi
Rosa Parks Environmental Science Magnet School
Public K-5 Elementary
Students: 449 Distance: 0.7mi
- Bed
- 3
- Bath
- 2
- Parking
- 0
- No Garage
- SQ FT
- 1,119
- SQ FT Source
- Public Records
- Lot SQ FT
- 3,150.0
- Lot Acres
- 0.07 Acres
- Pool Info
- None
- Kitchen
- Dryer, Washer, Breakfast Bar, Stone Counters
- Cooling
- None
- Disclosures
- Disclosure Package Avail
- Entry Level
- Exterior Details
- Back Yard, Front Yard
- Flooring
- Hardwood, Tile
- Foundation
- Fire Place
- None
- Heating
- Central
- Laundry
- Washer/Dryer Stacked Incl
- Main Level
- Main Entry
- Possession
- Close Of Escrow
- Architectural Style
- Craftsman
- Construction Status
- Existing
- Additional Miscellaneous Features
- Back Yard, Front Yard
- Location
- Rectangular Lot
- Roof
- Shingle
- Water and Sewer
- Public
- Fee
- Unavailable
MLS and other Information regarding properties for sale as shown in Theo have been obtained from various sources such as sellers, public records, agents and other third parties. This information may relate to the condition of the property, permitted or unpermitted uses, zoning, square footage, lot size/acreage or other matters affecting value or desirability. Unless otherwise indicated in writing, neither brokers, agents nor Theo have verified, or will verify, such information. If any such information is important to buyer in determining whether to buy, the price to pay or intended use of the property, buyer is urged to conduct their own investigation with qualified professionals, satisfy themselves with respect to that information, and to rely solely on the results of that investigation.
School data provided by GreatSchools. School service boundaries are intended to be used as reference only. To verify enrollment eligibility for a property, contact the school directly.

