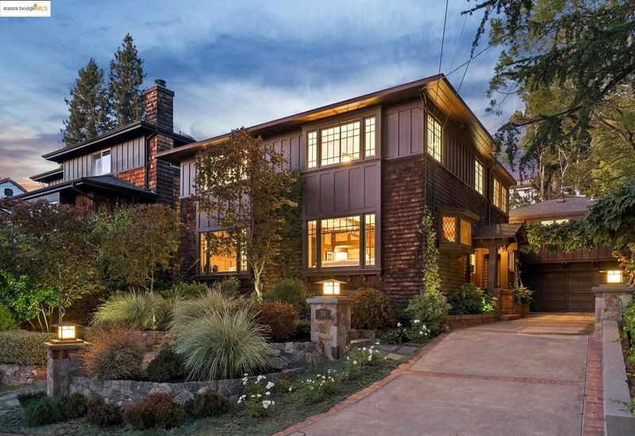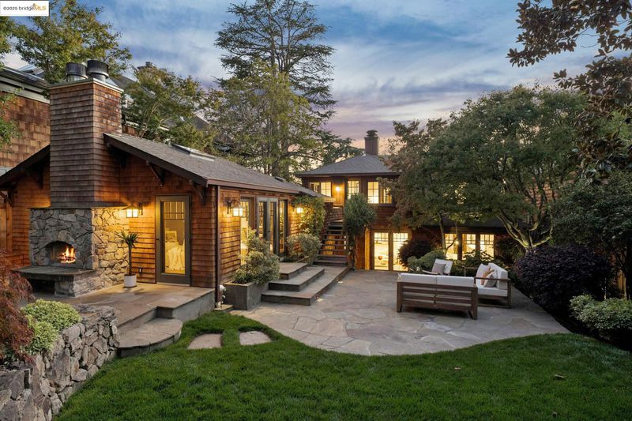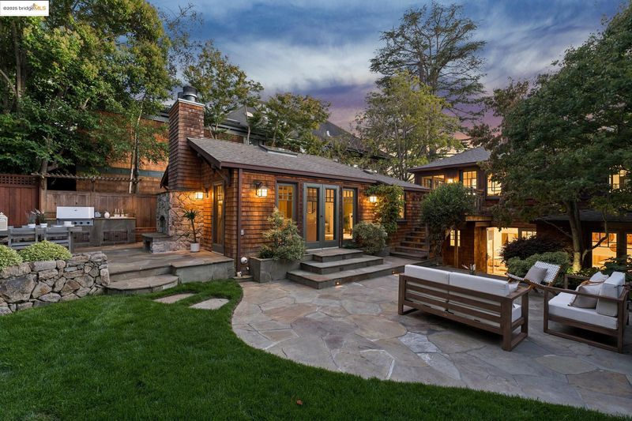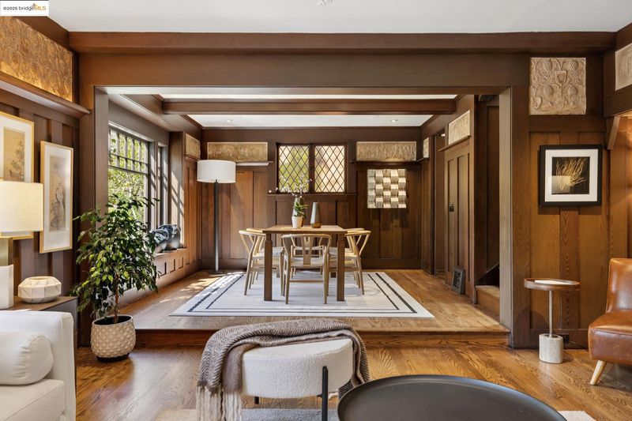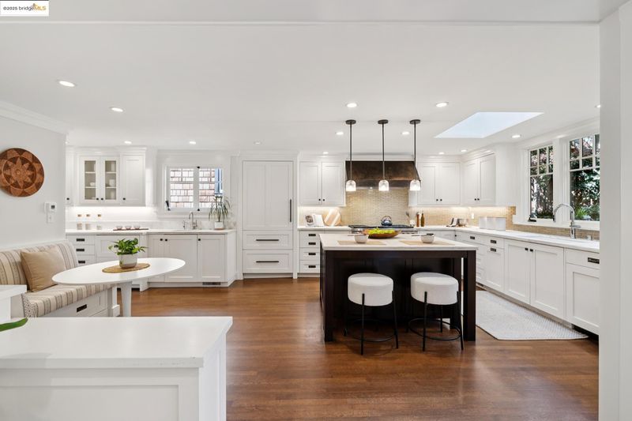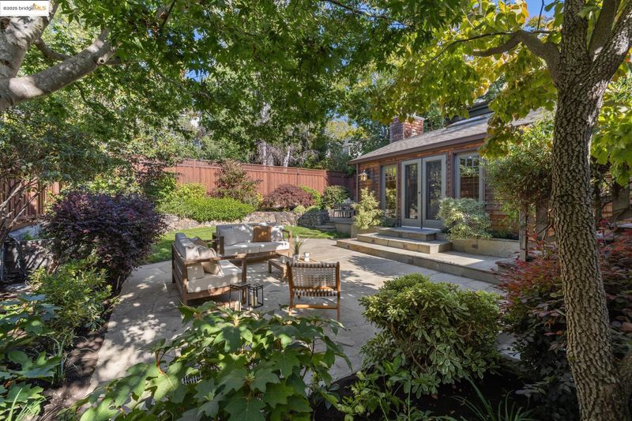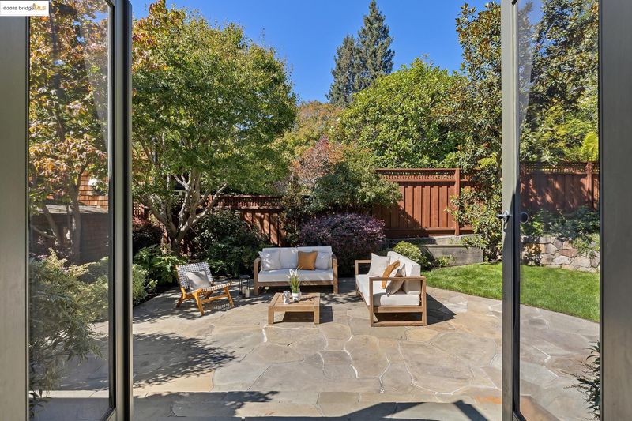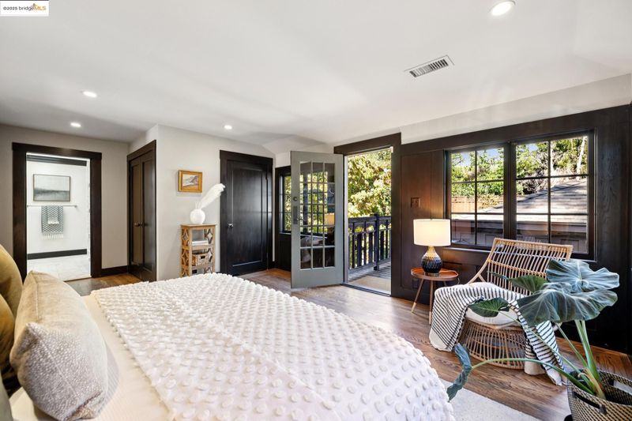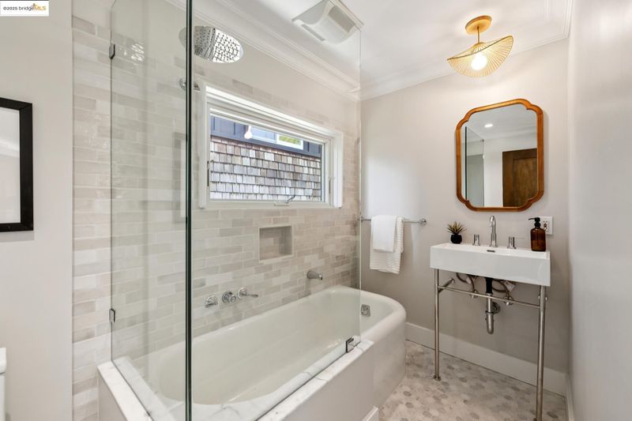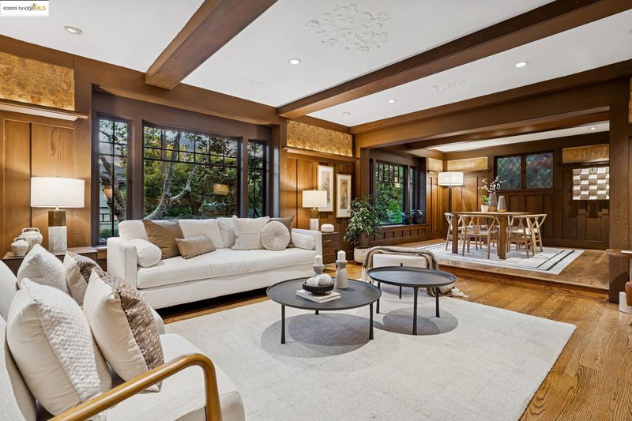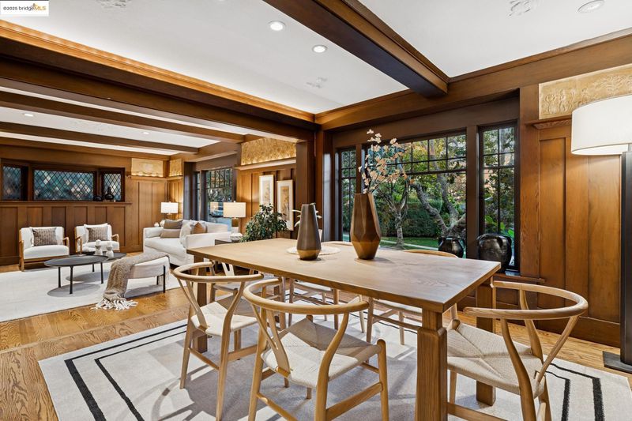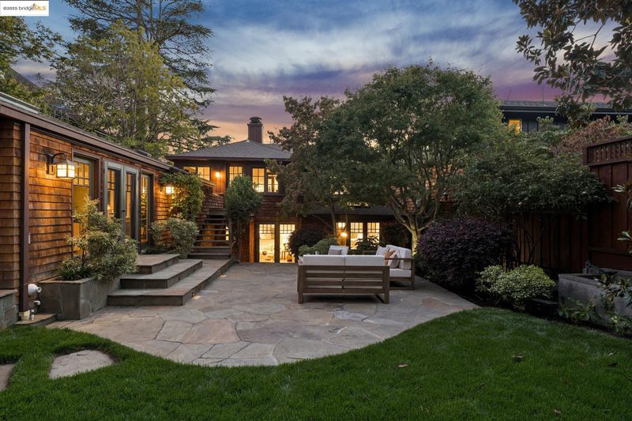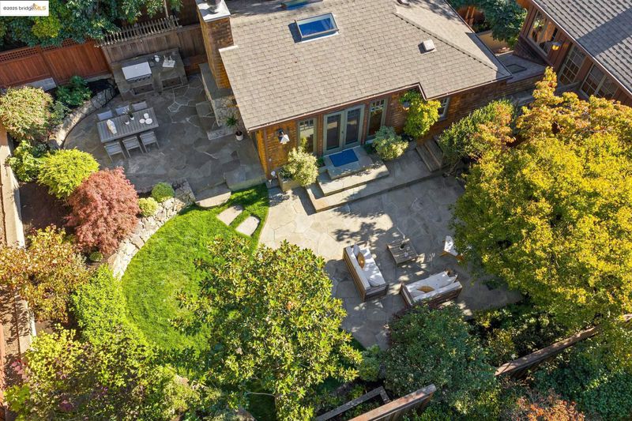
$3,020,000
3,023
SQ FT
$999
SQ/FT
38 Bonita Ave
@ Park Way - Piedmont
- 4 Bed
- 3.5 (3/1) Bath
- 2 Park
- 3,023 sqft
- Piedmont
-

-
Sat Sep 20, 2:00 pm - 4:30 pm
Elegant, beautifully updated Craftsman home just blocks from Dracena Park and center of town. Airy primary suite, large gourmet kitchen with island and built-in seating. Four bedrooms upstairs plus spacious family room with fireplace and access to back patio. Must see!
-
Sun Sep 21, 2:00 pm - 4:30 pm
Elegant, beautifully updated Craftsman home just blocks from Dracena Park and center of town. Airy primary suite, large gourmet kitchen with island and built-in seating. Four bedrooms upstairs plus spacious family room with fireplace and access to back patio. Must see!
-
Sat Sep 27, 2:00 pm - 4:30 pm
Beautifully set on a tree-lined street, just blocks from Dracena Park & the center of town, 38 Bonita Ave. presents a sophisticated take on a stately Craftsman. Meticulously updated for modern comfort & everyday living, this home seamlessly blends timeless architecture w contemporary refinement. Inside, the wood-paneled living room, w fireplace & adjoining dining room, sets a tone of warmth & tradition. The gourmet kitchen elevates the everyday, w marble counters, a spacious island & 6-burner Wolf range, opening to a spacious family room w French doors to the fantastic gardens & outdoor living area. A larger family room doubles as an office or guest suite, complete w fireplace, murphy bed, full bath & easy access to the back garden, where a built-in grill, dining area & outdoor fireplace invite year-round entertaining. Upstairs, the primary suite feels like a secluded retreat, lined w windows & a private stairway to the peaceful back garden.
-
Sun Sep 28, 2:00 pm - 4:30 pm
Beautifully set on a tree-lined street, just blocks from Dracena Park & the center of town, 38 Bonita Ave. presents a sophisticated take on a stately Craftsman. Meticulously updated for modern comfort & everyday living, this home seamlessly blends timeless architecture w contemporary refinement. Inside, the wood-paneled living room, w fireplace & adjoining dining room, sets a tone of warmth & tradition. The gourmet kitchen elevates the everyday, w marble counters, a spacious island & 6-burner Wolf range, opening to a spacious family room w French doors to the fantastic gardens & outdoor living area. A larger family room doubles as an office or guest suite, complete w fireplace, murphy bed, full bath & easy access to the back garden, where a built-in grill, dining area & outdoor fireplace invite year-round entertaining. Upstairs, the primary suite feels like a secluded retreat, lined w windows & a private stairway to the peaceful back garden.
Beautifully set on a tree-lined street, just blocks from Dracena Park & the center of town, 38 Bonita Ave. presents a sophisticated take on a stately Craftsman. Meticulously updated for modern comfort & everyday living, this home seamlessly blends timeless architecture w contemporary refinement. Inside, the wood-paneled living room, w fireplace & adjoining dining room, sets a tone of warmth & tradition. The gourmet kitchen elevates the everyday, w marble counters, a spacious island & 6-burner Wolf range, opening to a spacious family room w French doors to the fantastic gardens & outdoor living area. A larger family room doubles as an office or guest suite, complete w fireplace, murphy bed, full bath & easy access to the back garden, where a built-in grill, dining area & outdoor fireplace invite year-round entertaining. Upstairs, the primary suite feels like a secluded retreat, lined w windows & a private stairway to the peaceful back garden. The chic primary bath includes a soaking tub & dual sink vanity, creating a spa-like feel. 3 additional bedrooms and a 2nd full bath complete the upper level. With its modern updates, attached 2-car garage, and private back garden, this home balances timeless craftsmanship with ease in an idyllic setting. Must see!
- Current Status
- New
- Original Price
- $3,020,000
- List Price
- $3,020,000
- On Market Date
- Sep 18, 2025
- Property Type
- Detached
- D/N/S
- Piedmont
- Zip Code
- 94611
- MLS ID
- 41111967
- APN
- 50453010
- Year Built
- 1910
- Stories in Building
- 2
- Possession
- Close Of Escrow
- Data Source
- MAXEBRDI
- Origin MLS System
- Bridge AOR
Havens Elementary School
Public K-5 Elementary
Students: 439 Distance: 0.3mi
Piedmont High School
Public 9-12 Secondary
Students: 855 Distance: 0.4mi
Piedmont Middle School
Public 6-8 Middle
Students: 651 Distance: 0.4mi
Piedmont Adult Education
Public n/a Adult Education
Students: NA Distance: 0.4mi
Millennium High Alternative School
Public 9-12 Continuation
Students: 65 Distance: 0.5mi
St. Theresa School
Private K-8 Elementary, Religious, Coed
Students: 225 Distance: 0.6mi
- Bed
- 4
- Bath
- 3.5 (3/1)
- Parking
- 2
- Attached
- SQ FT
- 3,023
- SQ FT Source
- Measured
- Lot SQ FT
- 5,950.0
- Lot Acres
- 0.14 Acres
- Pool Info
- None
- Kitchen
- Dishwasher, Microwave, Free-Standing Range, Refrigerator, Tankless Water Heater, Stone Counters, Eat-in Kitchen, Disposal, Kitchen Island, Pantry, Range/Oven Free Standing, Updated Kitchen, Other
- Cooling
- None
- Disclosures
- Other - Call/See Agent
- Entry Level
- Exterior Details
- Back Yard, Front Yard, Sprinklers Automatic, Sprinklers Front, Other, Landscape Back, Landscape Front, Private Entrance
- Flooring
- Hardwood Flrs Throughout, Tile
- Foundation
- Fire Place
- Family Room, Living Room
- Heating
- Zoned
- Laundry
- Dryer, Laundry Closet, Washer, Upper Level, Washer/Dryer Stacked Incl
- Upper Level
- 4 Bedrooms, 2 Baths, Primary Bedrm Suite - 1
- Main Level
- 1.5 Baths, Other
- Possession
- Close Of Escrow
- Architectural Style
- Brown Shingle, Craftsman
- Non-Master Bathroom Includes
- Shower Over Tub, Tile, Updated Baths, Window
- Construction Status
- Existing
- Additional Miscellaneous Features
- Back Yard, Front Yard, Sprinklers Automatic, Sprinklers Front, Other, Landscape Back, Landscape Front, Private Entrance
- Location
- Premium Lot, Back Yard, Landscaped, Private, See Remarks, Sprinklers In Rear
- Roof
- Composition Shingles
- Water and Sewer
- Public
- Fee
- Unavailable
MLS and other Information regarding properties for sale as shown in Theo have been obtained from various sources such as sellers, public records, agents and other third parties. This information may relate to the condition of the property, permitted or unpermitted uses, zoning, square footage, lot size/acreage or other matters affecting value or desirability. Unless otherwise indicated in writing, neither brokers, agents nor Theo have verified, or will verify, such information. If any such information is important to buyer in determining whether to buy, the price to pay or intended use of the property, buyer is urged to conduct their own investigation with qualified professionals, satisfy themselves with respect to that information, and to rely solely on the results of that investigation.
School data provided by GreatSchools. School service boundaries are intended to be used as reference only. To verify enrollment eligibility for a property, contact the school directly.
