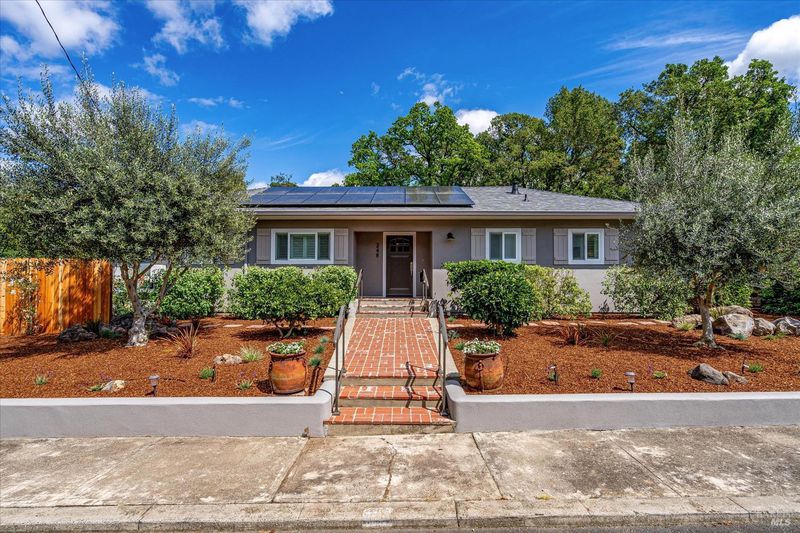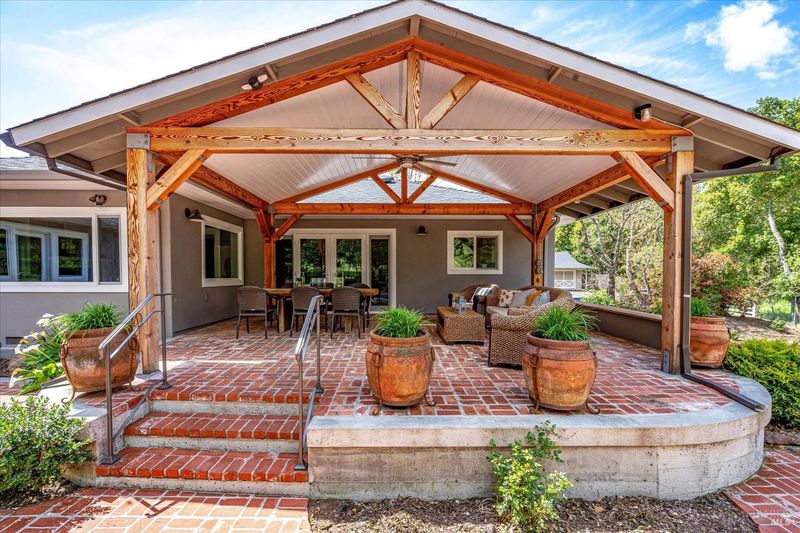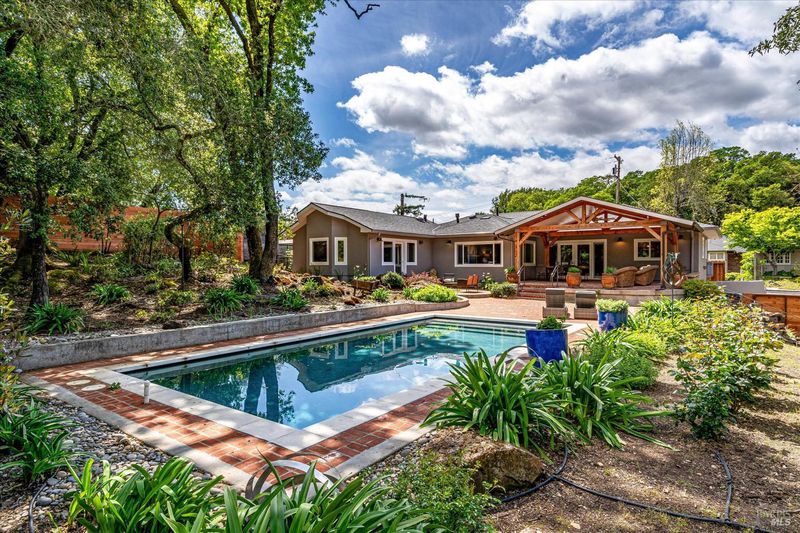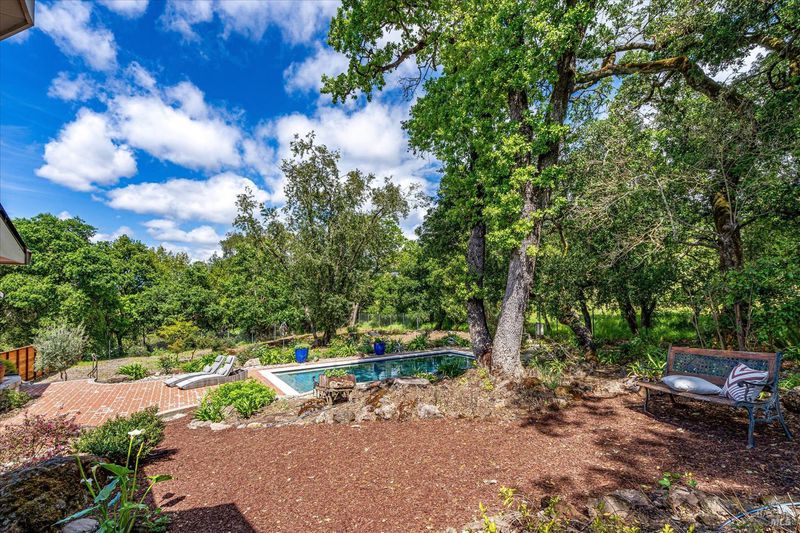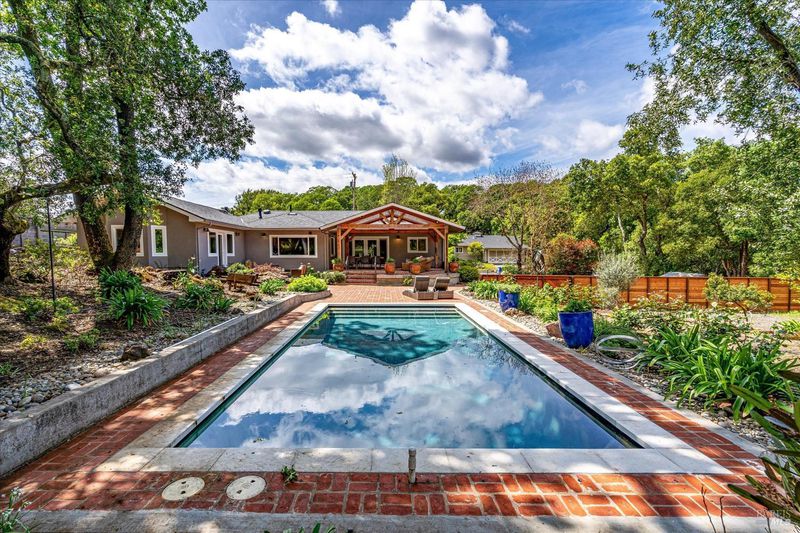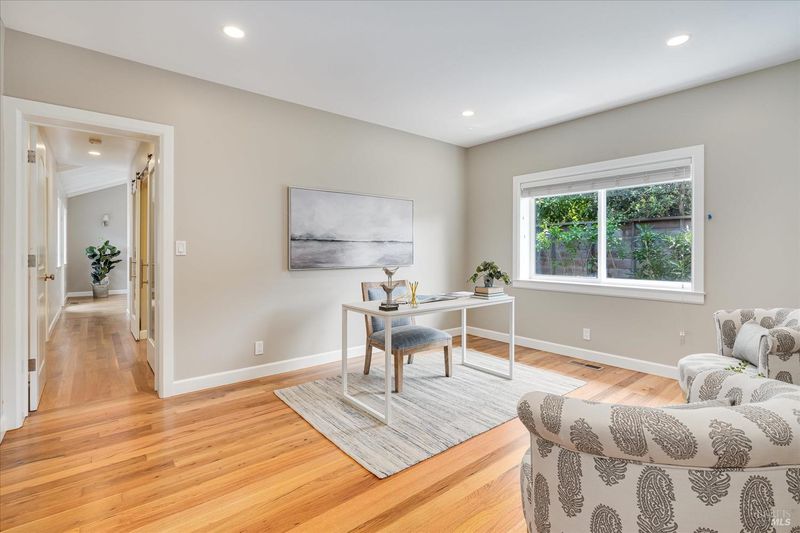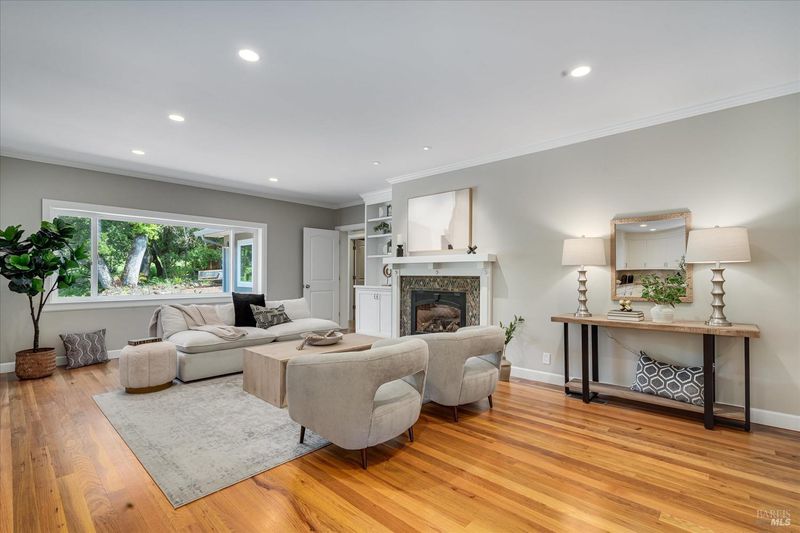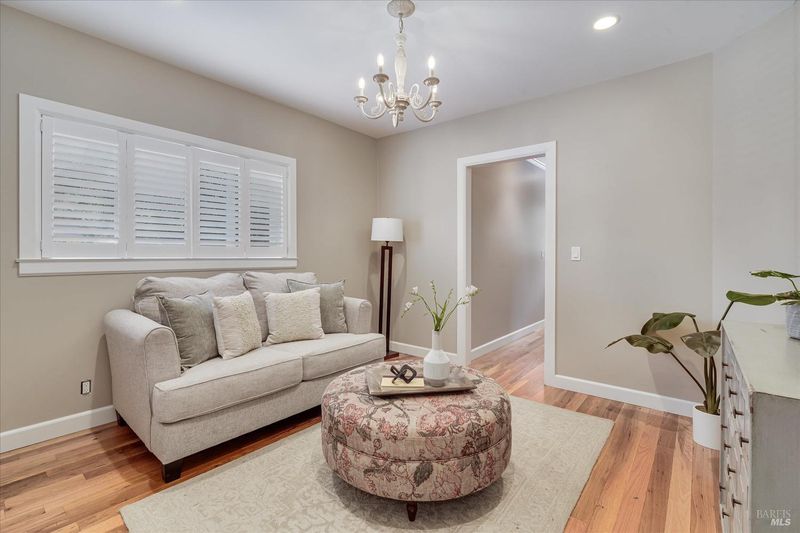
$2,315,000
2,139
SQ FT
$1,082
SQ/FT
248 Hillside Avenue
@ Stonecrest Drive - Napa
- 3 Bed
- 2 Bath
- 5 Park
- 2,139 sqft
- Napa
-

A unique 2 parcel offering in the most sought-after neighborhood of Stonecrest. This one of a kind property boasts a total of .51 acres combining the best with an updated single-level home with the potential for future expansion on the adjacent vacant city parcel. The updated 3 bdrm/2bath has 2140+/- SF on a spacious .25AC lot. Large picture windows in the living spaces flood the home with natural light, offering panoramic views of the lush landscape from every room. The neutral decor provides a canvas for new owners to infuse their own style. This thoughtfully designed home features a chef's kitchen, primary suite, den/library, living room, spacious guest room, and a versatile third bedroom or office space, providing ample room for comfortable living and relaxation. Recent updates include new exterior and interior paint, landscaping, new property line fencing and redwood fences with double gate for backyard entry, new roof, owned PV solar and much more. Entertain guests year-round in the outdoor pavilion, where you can enjoy alfresco dining or poolside lounging The second parcel is .26AC and offers endless possibilities. Build an additional home, ADU, pool house or all of the above. Potential is only limited by your imagination! Don't miss this!
- Days on Market
- 12 days
- Current Status
- Contingent
- Original Price
- $2,315,000
- List Price
- $2,315,000
- On Market Date
- Apr 17, 2024
- Contingent Date
- Apr 23, 2024
- Property Type
- Single Family Residence
- Area
- Napa
- Zip Code
- 94558
- MLS ID
- 324014673
- APN
- 052-075-003-000
- Year Built
- 1952
- Stories in Building
- Unavailable
- Possession
- Close Of Escrow
- Data Source
- BAREIS
- Origin MLS System
Alta Heights Elementary School
Public K-5 Elementary
Students: 295 Distance: 0.9mi
Mcpherson Elementary School
Public K-5 Elementary
Students: 428 Distance: 1.1mi
The Oxbow School
Private 11-12 Coed
Students: 78 Distance: 1.2mi
New Technology High School
Public 9-12 Alternative, Coed
Students: 417 Distance: 1.2mi
St. John The Baptist Catholic
Private K-8 Elementary, Religious, Coed
Students: 147 Distance: 1.2mi
Harvest Christian Academy
Private 1-12
Students: 91 Distance: 1.4mi
- Bed
- 3
- Bath
- 2
- Double Sinks, Tile
- Parking
- 5
- Garage Facing Side
- SQ FT
- 2,139
- SQ FT Source
- Assessor Auto-Fill
- Lot SQ FT
- 11,103.0
- Lot Acres
- 0.2549 Acres
- Pool Info
- Built-In, Gunite Construction, Solar Heat
- Kitchen
- Granite Counter, Island
- Cooling
- Central
- Dining Room
- Space in Kitchen
- Flooring
- Wood
- Foundation
- Brick/Mortar
- Fire Place
- Gas Starter, Insert
- Heating
- Central
- Laundry
- Hookups Only
- Main Level
- Bedroom(s), Dining Room, Family Room, Full Bath(s), Kitchen, Living Room, Primary Bedroom, Partial Bath(s)
- Views
- Hills, Pasture
- Possession
- Close Of Escrow
- Architectural Style
- Traditional
- Fee
- $0
MLS and other Information regarding properties for sale as shown in Theo have been obtained from various sources such as sellers, public records, agents and other third parties. This information may relate to the condition of the property, permitted or unpermitted uses, zoning, square footage, lot size/acreage or other matters affecting value or desirability. Unless otherwise indicated in writing, neither brokers, agents nor Theo have verified, or will verify, such information. If any such information is important to buyer in determining whether to buy, the price to pay or intended use of the property, buyer is urged to conduct their own investigation with qualified professionals, satisfy themselves with respect to that information, and to rely solely on the results of that investigation.
School data provided by GreatSchools. School service boundaries are intended to be used as reference only. To verify enrollment eligibility for a property, contact the school directly.
