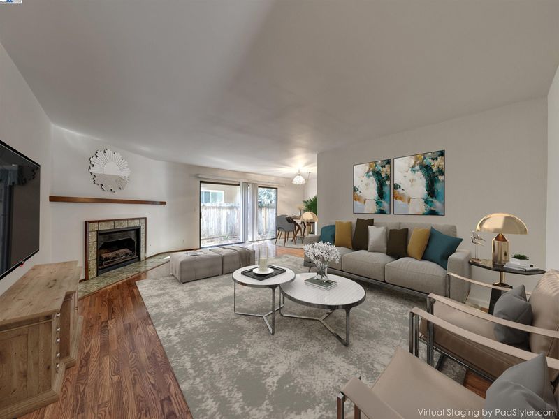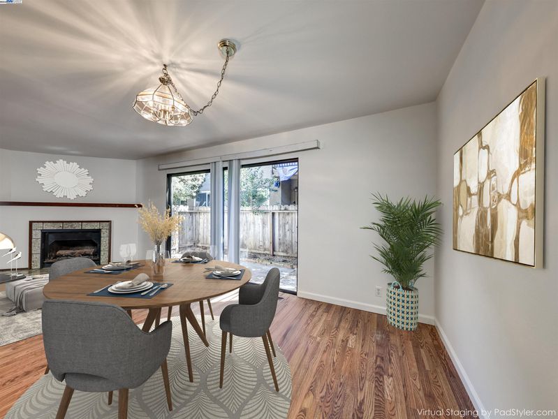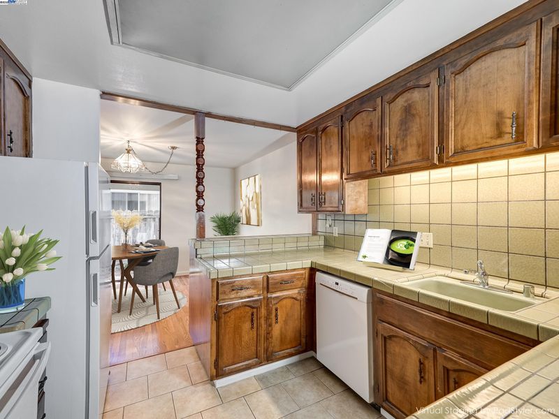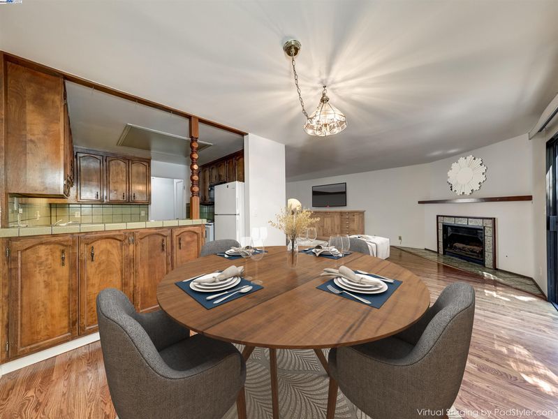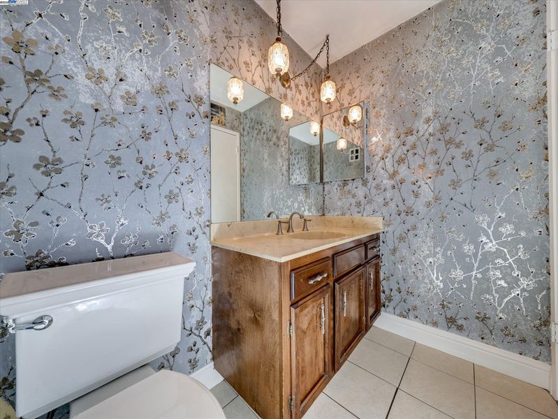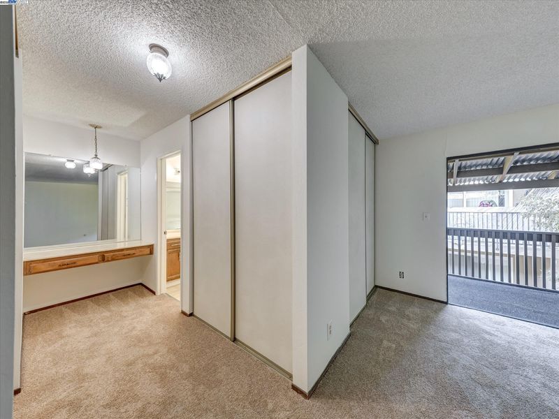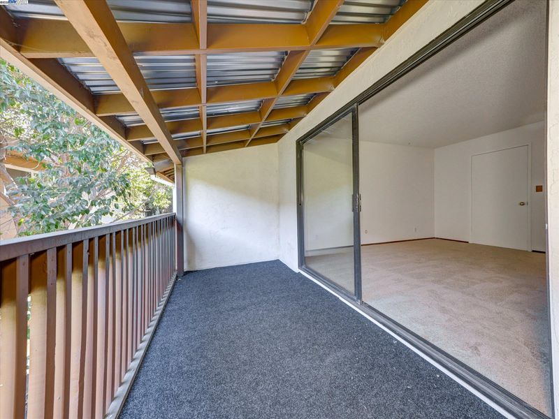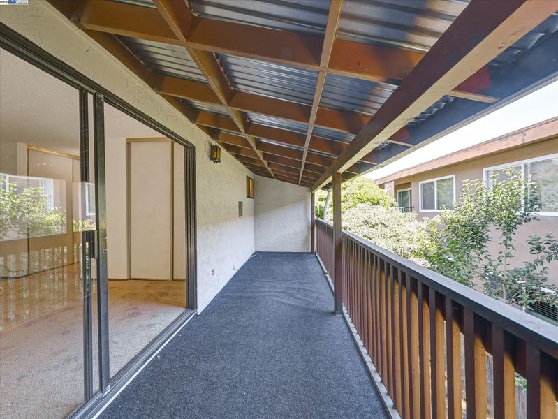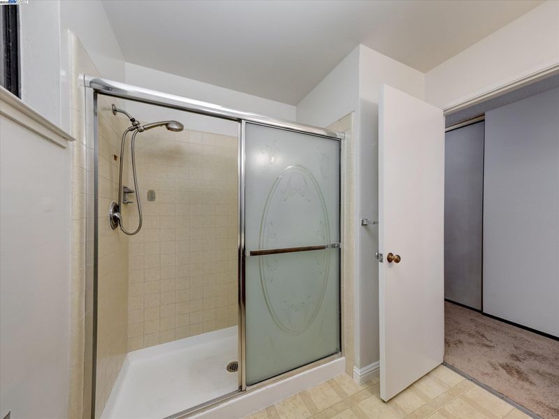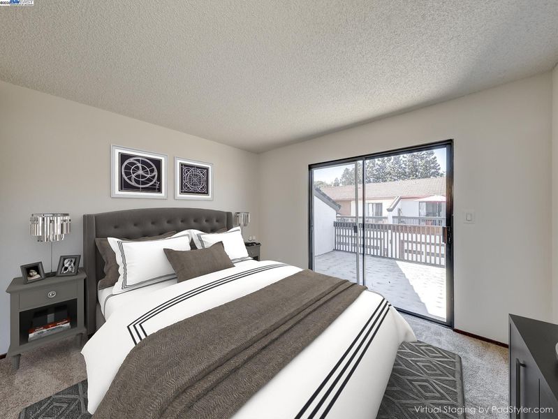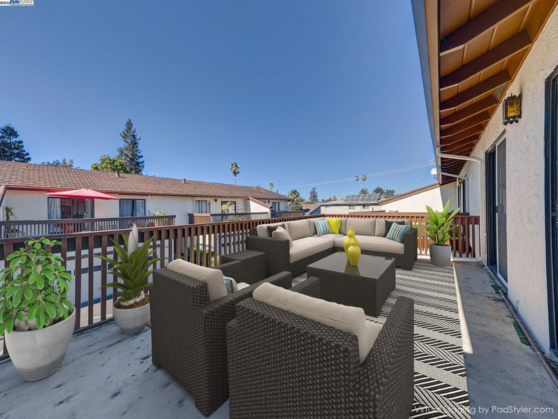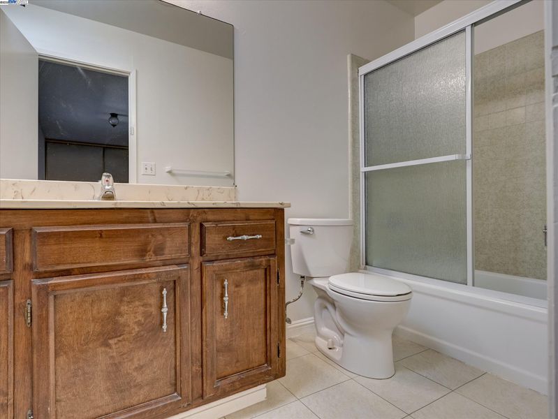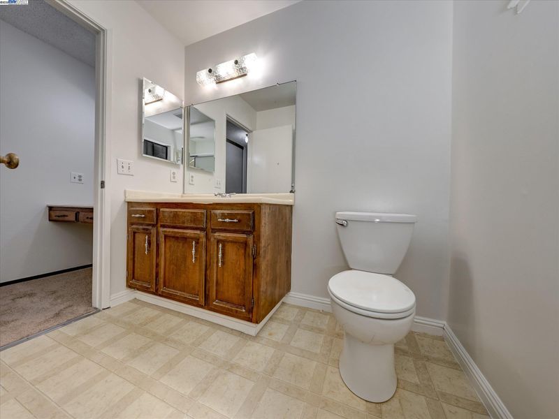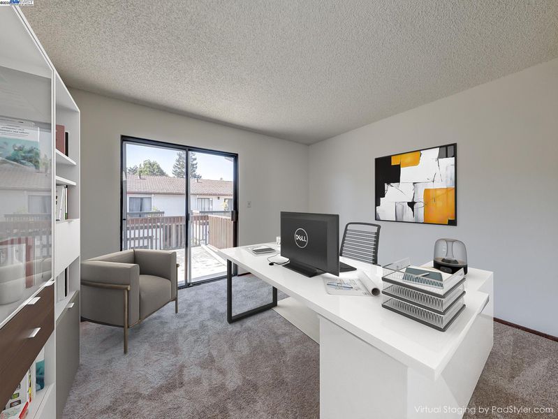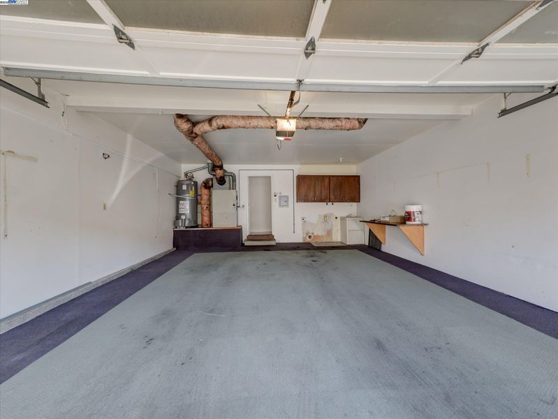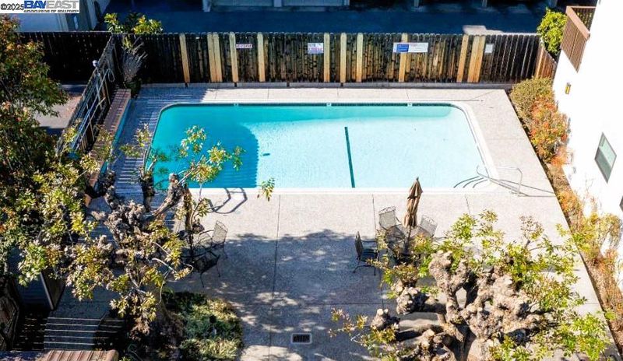
$929,000
1,585
SQ FT
$586
SQ/FT
1430 Gordon St
@ Woodside Rd - Not Listed, Redwood City
- 3 Bed
- 2.5 (2/1) Bath
- 2 Park
- 1,585 sqft
- Redwood City
-

Welcome to 1430 Gordon Street Unit C, a spacious 3 bedroom, 2 and 1/2 bath townhome featuring 1,585 square feet of comfortable living space and endless potential in one of Redwood City’s most desirable locations. Freshly updated with new carpet and interior paint, the home is well maintained but also presents an incredible opportunity to customize and create your dream space. The thoughtful layout includes open living and dining areas that create an inviting flow for daily life and entertaining with slider access to a private patio. The primary suite includes abundant closet space and opens to its own covered balcony, while the second and third bedrooms share access to a large private balcony. An attached two car garage provides convenience and storage, while the community adds even more value with a sparkling pool and exterior maintenance included through the HOA. Unbeatable Peninsula location puts you just minutes from vibrant downtown Redwood City dining and shopping, with easy Caltrain access for effortless Bay Area commuting. You'll enjoy nearby parks and recreational opportunities while staying connected to major highways and Silicon Valley employers, making this the perfect base for Peninsula living. Experience the perfect blend of a central Peninsula lifestyle with the
- Current Status
- New
- Original Price
- $929,000
- List Price
- $929,000
- On Market Date
- Sep 18, 2025
- Property Type
- Townhouse
- D/N/S
- Not Listed
- Zip Code
- 94061
- MLS ID
- 41111934
- APN
- 059350030
- Year Built
- 1974
- Stories in Building
- 2
- Possession
- Close Of Escrow
- Data Source
- MAXEBRDI
- Origin MLS System
- BAY EAST
Daytop Preparatory
Private 8-12 Special Education Program, Boarding And Day, Nonprofit
Students: NA Distance: 0.4mi
Hawes Elementary School
Public K-5 Elementary, Yr Round
Students: 312 Distance: 0.4mi
St. Pius Elementary School
Private K-8 Elementary, Religious, Coed
Students: 335 Distance: 0.5mi
West Bay Christian Academy
Private K-8 Religious, Coed
Students: 102 Distance: 0.6mi
John F. Kennedy Middle School
Public 5-8 Middle
Students: 667 Distance: 0.7mi
John Gill Elementary School
Public K-5 Elementary, Yr Round
Students: 275 Distance: 0.8mi
- Bed
- 3
- Bath
- 2.5 (2/1)
- Parking
- 2
- Attached, Int Access From Garage
- SQ FT
- 1,585
- SQ FT Source
- Public Records
- Lot SQ FT
- 1,467.0
- Lot Acres
- 0.03 Acres
- Pool Info
- In Ground, Community
- Kitchen
- Electric Range, Microwave, Refrigerator, Electric Range/Cooktop
- Cooling
- None
- Disclosures
- HOA Rental Restrictions
- Entry Level
- 1
- Flooring
- Laminate, Carpet
- Foundation
- Fire Place
- Living Room
- Heating
- Central
- Laundry
- In Garage
- Main Level
- 0.5 Bath, Main Entry
- Possession
- Close Of Escrow
- Architectural Style
- Contemporary
- Non-Master Bathroom Includes
- Shower Over Tub
- Construction Status
- Existing
- Location
- Level
- Roof
- Composition Shingles
- Water and Sewer
- Public
- Fee
- $550
MLS and other Information regarding properties for sale as shown in Theo have been obtained from various sources such as sellers, public records, agents and other third parties. This information may relate to the condition of the property, permitted or unpermitted uses, zoning, square footage, lot size/acreage or other matters affecting value or desirability. Unless otherwise indicated in writing, neither brokers, agents nor Theo have verified, or will verify, such information. If any such information is important to buyer in determining whether to buy, the price to pay or intended use of the property, buyer is urged to conduct their own investigation with qualified professionals, satisfy themselves with respect to that information, and to rely solely on the results of that investigation.
School data provided by GreatSchools. School service boundaries are intended to be used as reference only. To verify enrollment eligibility for a property, contact the school directly.

