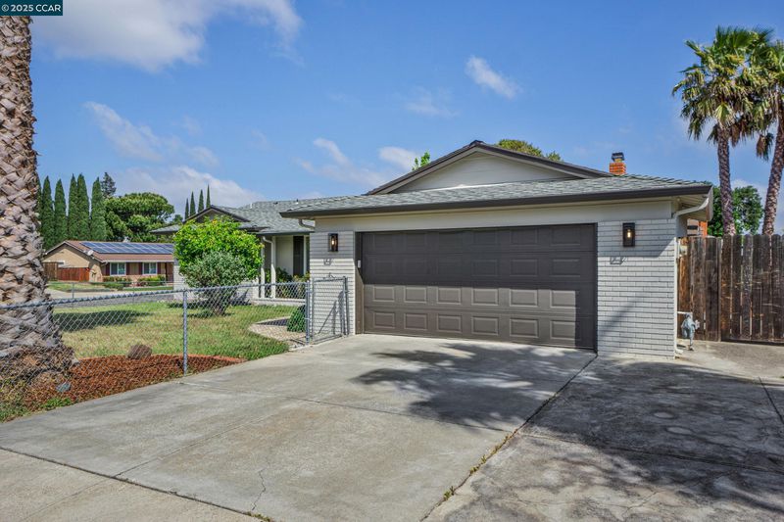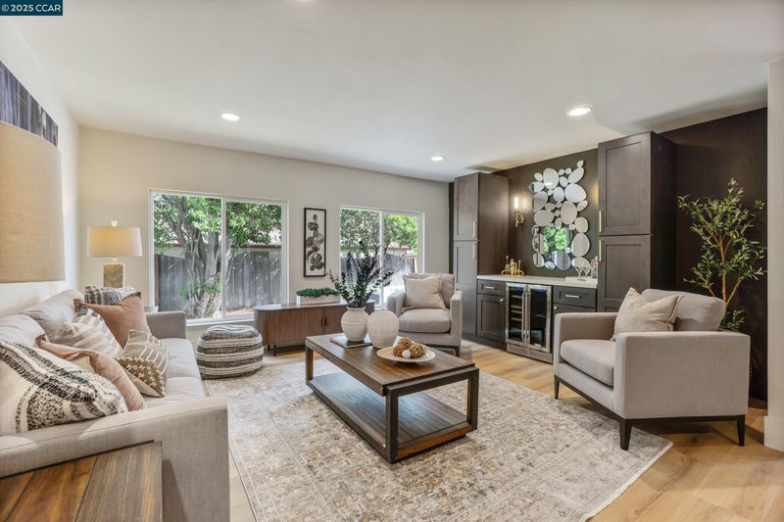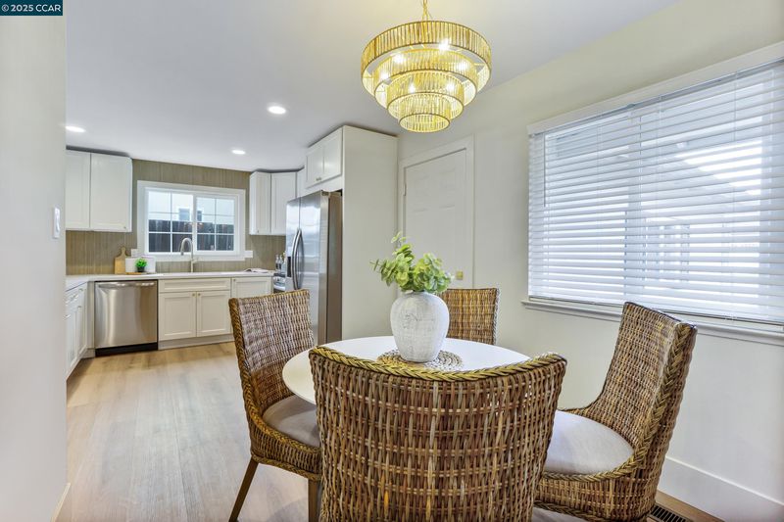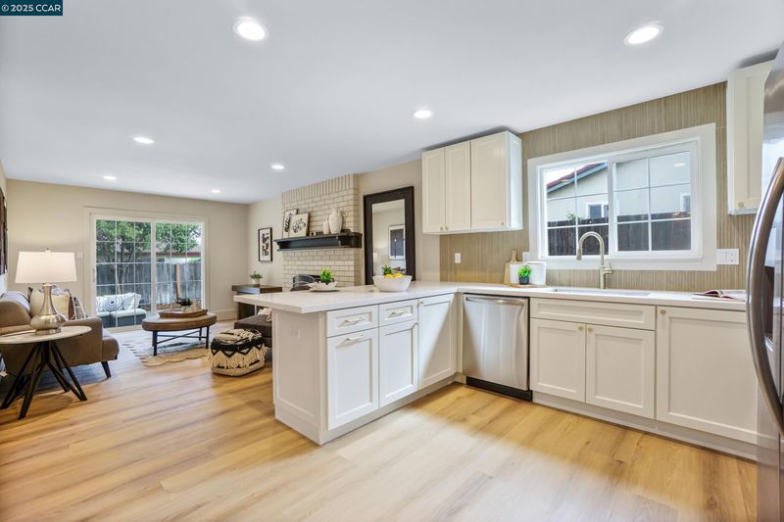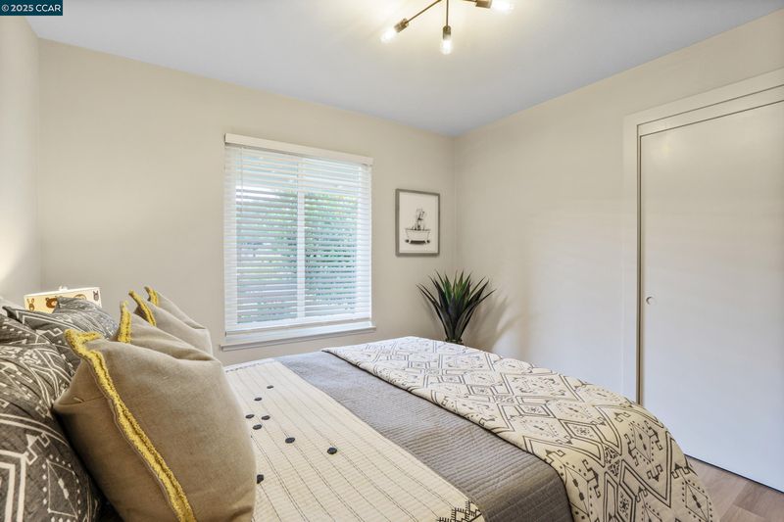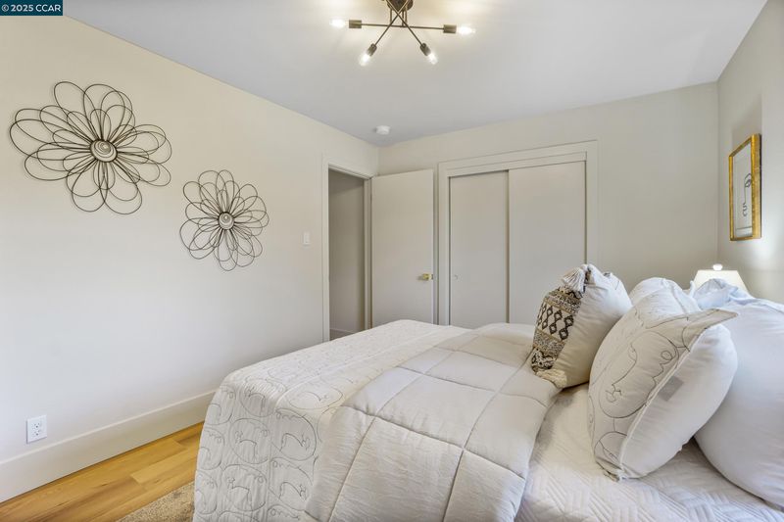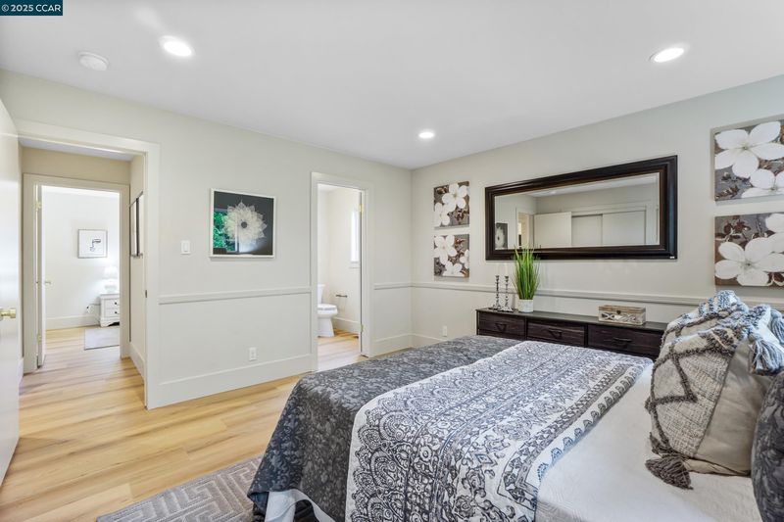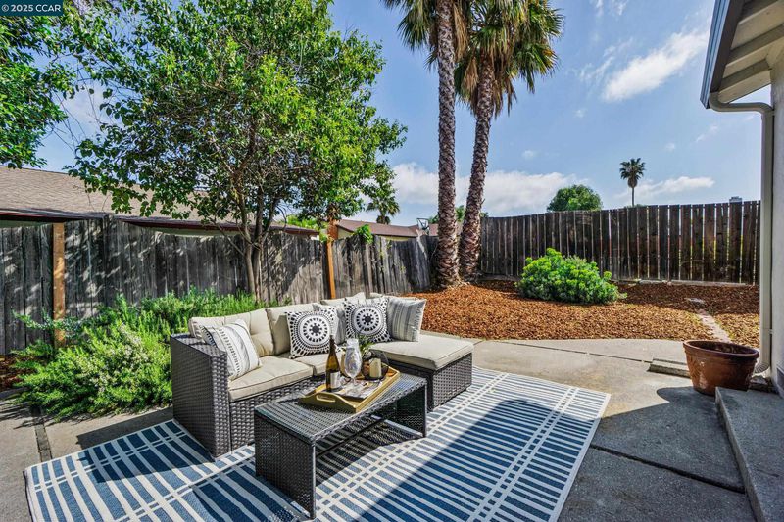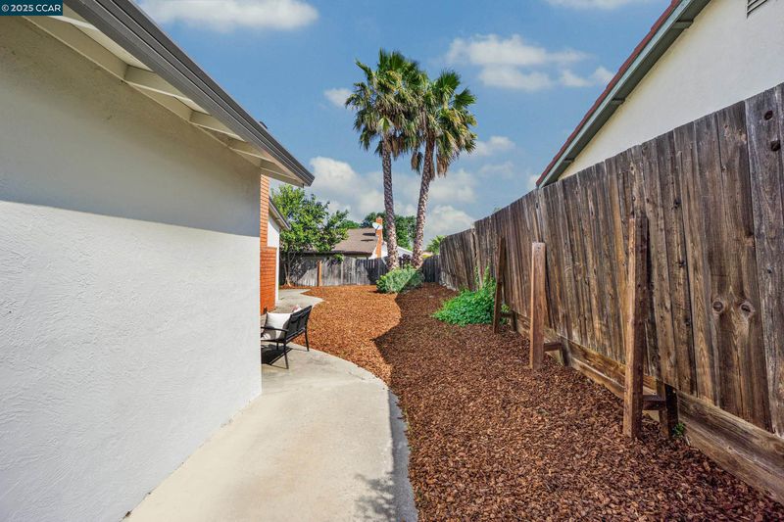
$639,000
1,417
SQ FT
$451
SQ/FT
1001 Steven Dr
@ Suzanne - Highland Meadows, Pittsburg
- 3 Bed
- 2 Bath
- 2 Park
- 1,417 sqft
- Pittsburg
-

This beautifully updated home offers both style and comfort in a highly sought-after neighborhood. The eat-in kitchen features quartz countertops, a custom tile backsplash, a pantry, and a spacious peninsula with seating—perfect for casual dining or entertaining.Outfitted with stainless steel appliances—including a range, microwave, dishwasher, and refrigerator—this kitchen doesn’t miss a beat, with custom pull-out drawers that add smart functionality for the home chef. The kitchen seamlessly opens to the family room, complete with a cozy brick fireplace and sliding doors that lead to the backyard—ideal for indoor-outdoor living. A separate living room showcases custom built-in cabinetry, making it the perfect space for a media center, coffee bar, beverage station, or buffet setup when hosting guests. The updated hall bathroom boasts elegant touches, including a striking stained-glass window. The large primary suite offers double closets and a spacious ensuite bathroom featuring a luxurious custom walk-in shower. Located just over the hill from the best of Clayton and Concord, this home is minutes from shopping, parks, and major freeways.
- Current Status
- New
- Original Price
- $639,000
- List Price
- $639,000
- On Market Date
- Apr 18, 2025
- Property Type
- Detached
- D/N/S
- Highland Meadows
- Zip Code
- 94565
- MLS ID
- 41093910
- APN
- 0882620099
- Year Built
- 1967
- Stories in Building
- 1
- Possession
- COE
- Data Source
- MAXEBRDI
- Origin MLS System
- CONTRA COSTA
Foothill Elementary School
Public K-5 Elementary
Students: 567 Distance: 0.3mi
Legacy Christian School
Private K-8 Coed
Students: 55 Distance: 0.4mi
Highlands Elementary School
Public K-5 Elementary
Students: 517 Distance: 0.4mi
Golden Gate Community School
Charter 7-12 Opportunity Community
Students: 144 Distance: 0.4mi
Christian Center School
Private K-12 Combined Elementary And Secondary, Religious, Coed
Students: 35 Distance: 0.4mi
Hillview Junior High School
Public 6-8 Middle
Students: 962 Distance: 0.5mi
- Bed
- 3
- Bath
- 2
- Parking
- 2
- Attached, Garage Door Opener
- SQ FT
- 1,417
- SQ FT Source
- Public Records
- Lot SQ FT
- 7,565.0
- Lot Acres
- 0.17 Acres
- Pool Info
- None
- Kitchen
- Dishwasher, Electric Range, Disposal, Microwave, Refrigerator, Breakfast Bar, Counter - Solid Surface, Eat In Kitchen, Electric Range/Cooktop, Garbage Disposal, Pantry, Updated Kitchen
- Cooling
- Central Air
- Disclosures
- Other - Call/See Agent
- Entry Level
- Exterior Details
- Backyard, Back Yard, Front Yard, Side Yard, Yard Space
- Flooring
- Laminate
- Foundation
- Fire Place
- Family Room, Wood Burning
- Heating
- Forced Air
- Laundry
- Hookups Only, In Garage
- Main Level
- 2 Bedrooms, 1 Bath, Primary Bedrm Retreat, Main Entry
- Possession
- COE
- Architectural Style
- Ranch
- Non-Master Bathroom Includes
- Solid Surface, Tile, Updated Baths, See Remarks, Window
- Construction Status
- Existing
- Additional Miscellaneous Features
- Backyard, Back Yard, Front Yard, Side Yard, Yard Space
- Location
- Front Yard
- Roof
- Composition
- Water and Sewer
- Public
- Fee
- Unavailable
MLS and other Information regarding properties for sale as shown in Theo have been obtained from various sources such as sellers, public records, agents and other third parties. This information may relate to the condition of the property, permitted or unpermitted uses, zoning, square footage, lot size/acreage or other matters affecting value or desirability. Unless otherwise indicated in writing, neither brokers, agents nor Theo have verified, or will verify, such information. If any such information is important to buyer in determining whether to buy, the price to pay or intended use of the property, buyer is urged to conduct their own investigation with qualified professionals, satisfy themselves with respect to that information, and to rely solely on the results of that investigation.
School data provided by GreatSchools. School service boundaries are intended to be used as reference only. To verify enrollment eligibility for a property, contact the school directly.

