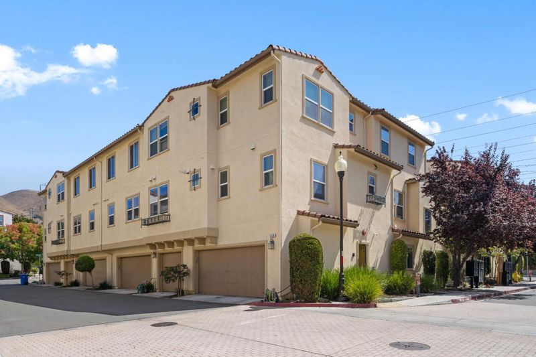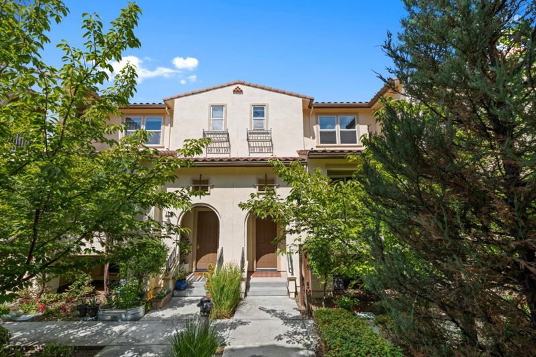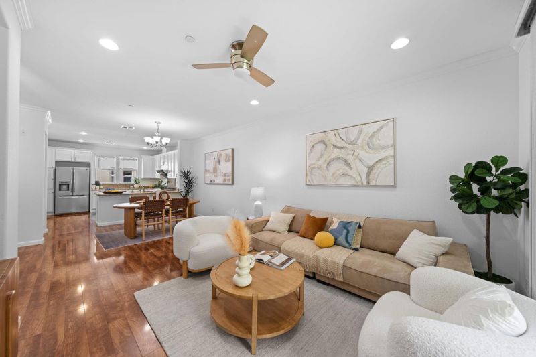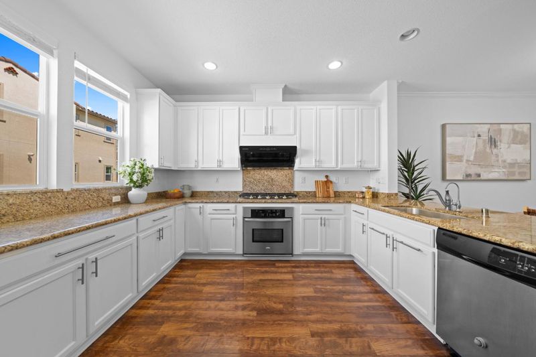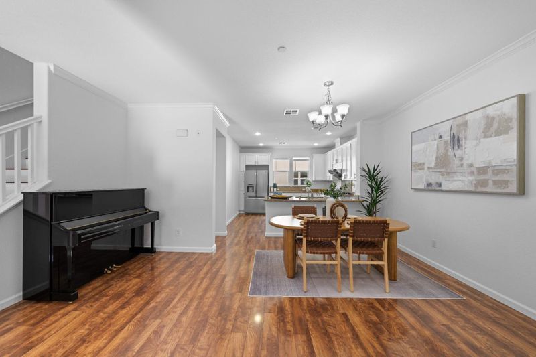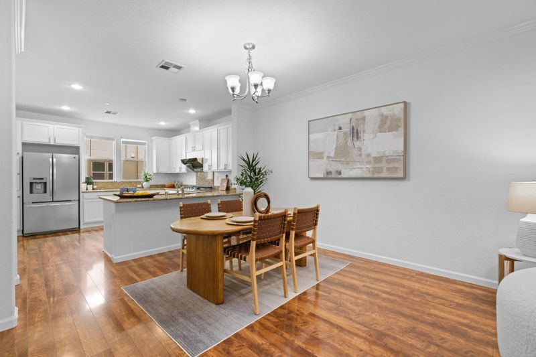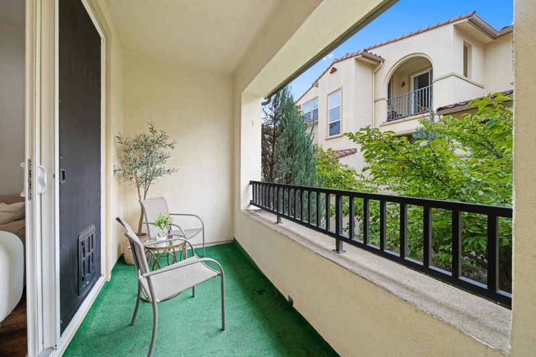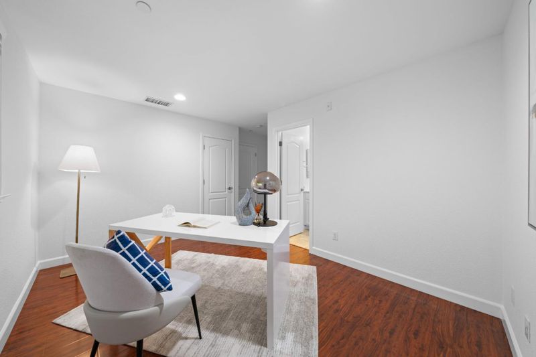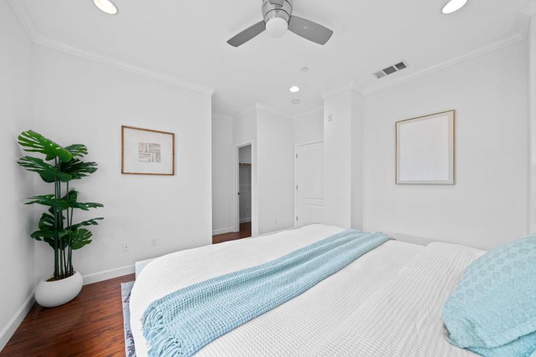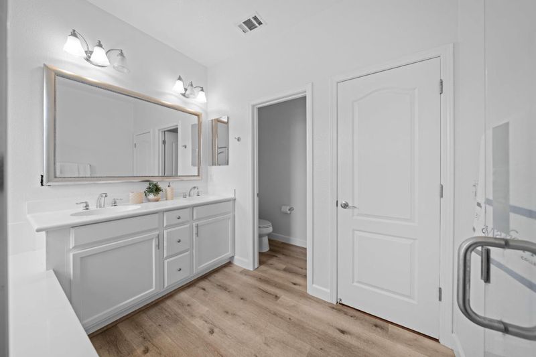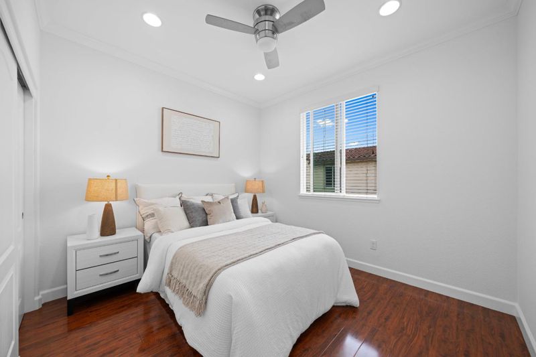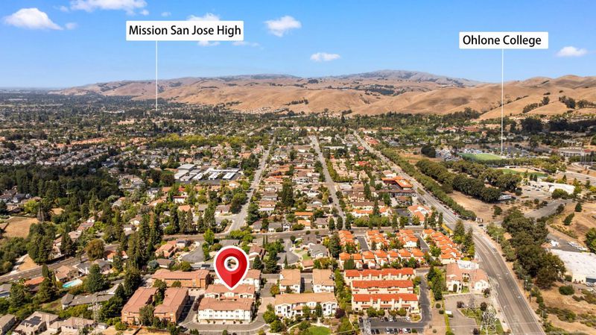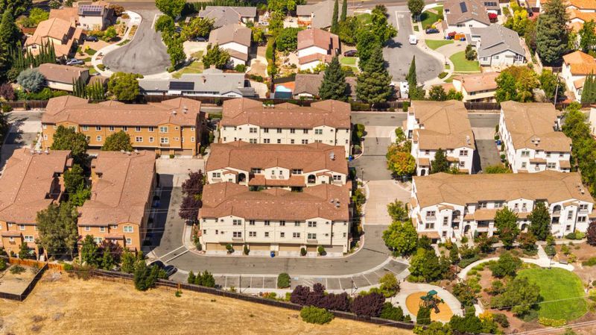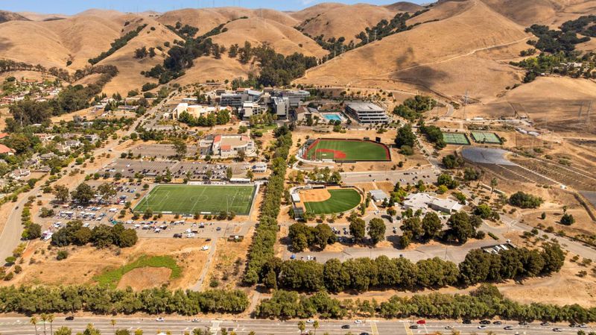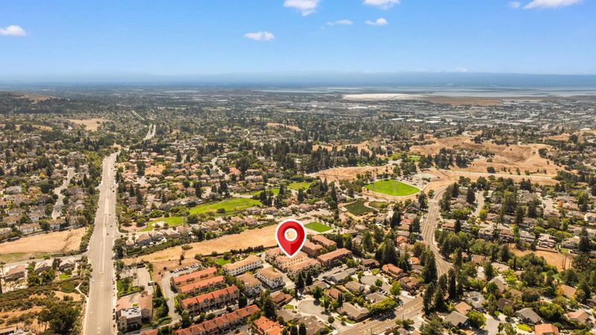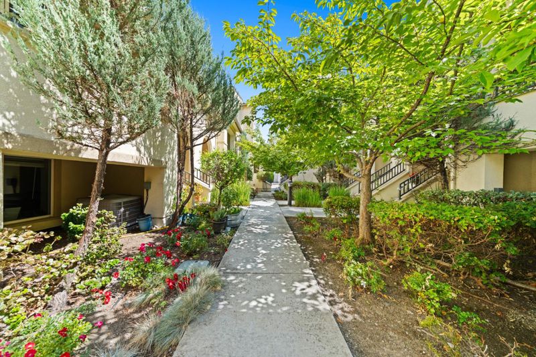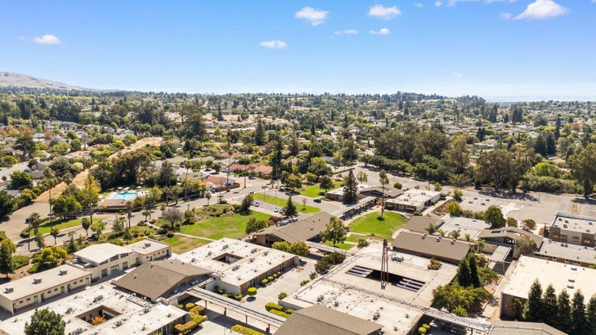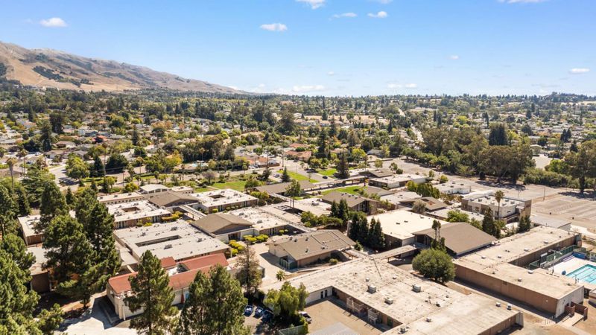
$1,488,000
1,842
SQ FT
$808
SQ/FT
248 Paso Roble Common
@ Paso Pino Cmn - 3700 - Fremont, Fremont
- 4 Bed
- 4 (3/1) Bath
- 2 Park
- 1,842 sqft
- FREMONT
-

-
Fri Sep 19, 6:00 pm - 7:30 pm
-
Sat Sep 20, 1:30 pm - 4:30 pm
-
Sun Sep 21, 1:30 pm - 4:30 pm
Top Mission San Jose High School!!! Discover comfort and convenience in this beautiful 4-bedroom Fremont home, ideally located in the highly sought-after Mission San Jose neighborhood, home to Mission San Jose High School, one of the top public schools in California. Step inside to find a bright and open layout filled with rich natural lighting, featuring recessed lighting and ceiling fans for year-round comfort. The updated kitchen boasts sleek granite countertops, perfect for both everyday meals and entertaining. Upstairs, the spacious primary suite easily fits a wide king-sized bed, complete with a walk-in closet and a spa-like bathroom featuring double sinks. Additional highlights include a dedicated laundry area, well-proportioned secondary bedrooms, and a functional floor plan designed for modern living with plenty of space to grow. Enjoy a prime location close to Ohlone College, Lake Elizabeth, Central Park, Pacific Commons Shopping Center, and Fremont BART station, with quick access to I-680 and I-880 for a stress-free Silicon Valley commute. Just minutes from major employers, local parks, and community amenities, this home combines thoughtful features with an unbeatable location and lifestyle. Don't miss the chance to make it yours!
- Days on Market
- 0 days
- Current Status
- Active
- Original Price
- $1,488,000
- List Price
- $1,488,000
- On Market Date
- Sep 18, 2025
- Property Type
- Townhouse
- Area
- 3700 - Fremont
- Zip Code
- 94539
- MLS ID
- ML82022068
- APN
- 513-0750-035
- Year Built
- 2011
- Stories in Building
- 2
- Possession
- Unavailable
- Data Source
- MLSL
- Origin MLS System
- MLSListings, Inc.
Mission San Jose Elementary School
Public K-6 Elementary
Students: 535 Distance: 0.3mi
Alsion Montessori Middle / High School
Private 7-12 Montessori, Middle, High, Secondary, Nonprofit
Students: 60 Distance: 0.6mi
Montessori School Of Fremont
Private PK-6 Montessori, Combined Elementary And Secondary, Coed
Students: 295 Distance: 0.7mi
Dominican Kindergarten
Private K Preschool Early Childhood Center, Elementary, Religious, Coed
Students: 30 Distance: 0.7mi
St. Joseph Elementary School
Private 1-8 Elementary, Religious, Coed
Students: 240 Distance: 0.7mi
Fred E. Weibel Elementary School
Public K-6 Elementary
Students: 796 Distance: 1.3mi
- Bed
- 4
- Bath
- 4 (3/1)
- Parking
- 2
- Attached Garage, Common Parking Area
- SQ FT
- 1,842
- SQ FT Source
- Unavailable
- Cooling
- Central AC
- Dining Room
- Dining Area in Living Room
- Disclosures
- Natural Hazard Disclosure
- Family Room
- Other
- Foundation
- Concrete Slab
- Heating
- Central Forced Air
- * Fee
- $300
- Name
- Mission Ridge Owners' Association
- *Fee includes
- Common Area Electricity, Fencing, Insurance - Common Area, Landscaping / Gardening, and Maintenance - Common Area
MLS and other Information regarding properties for sale as shown in Theo have been obtained from various sources such as sellers, public records, agents and other third parties. This information may relate to the condition of the property, permitted or unpermitted uses, zoning, square footage, lot size/acreage or other matters affecting value or desirability. Unless otherwise indicated in writing, neither brokers, agents nor Theo have verified, or will verify, such information. If any such information is important to buyer in determining whether to buy, the price to pay or intended use of the property, buyer is urged to conduct their own investigation with qualified professionals, satisfy themselves with respect to that information, and to rely solely on the results of that investigation.
School data provided by GreatSchools. School service boundaries are intended to be used as reference only. To verify enrollment eligibility for a property, contact the school directly.
