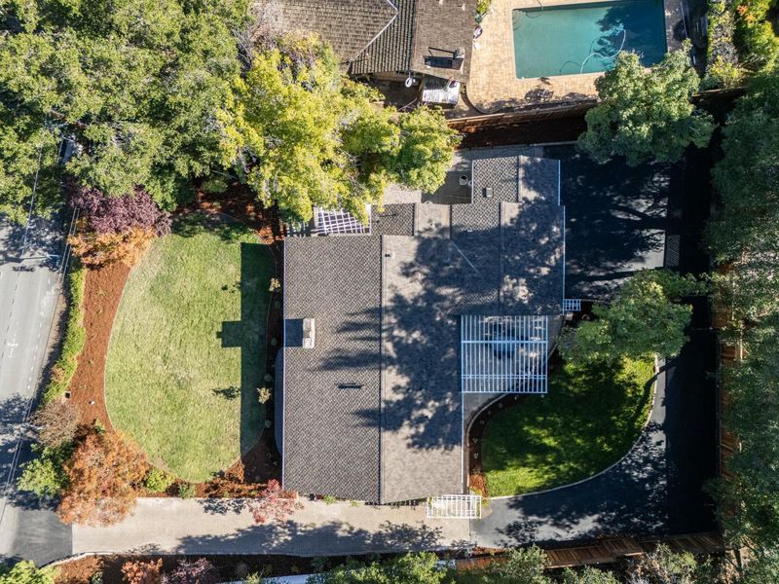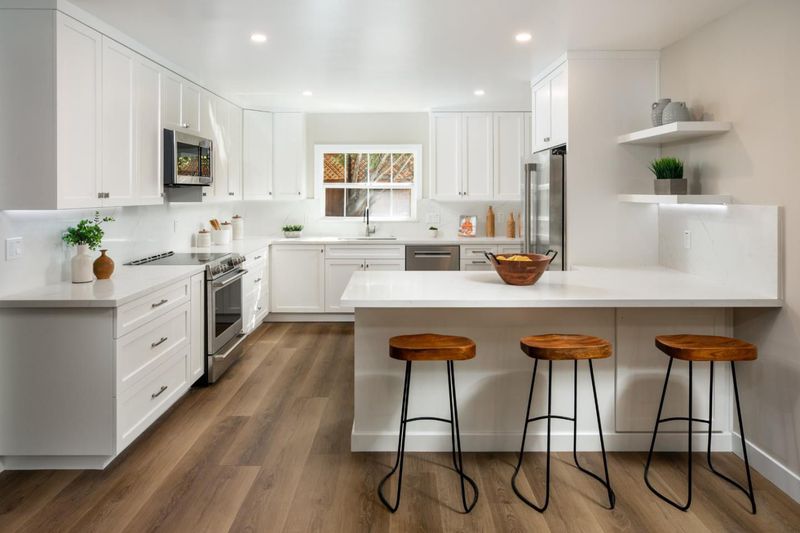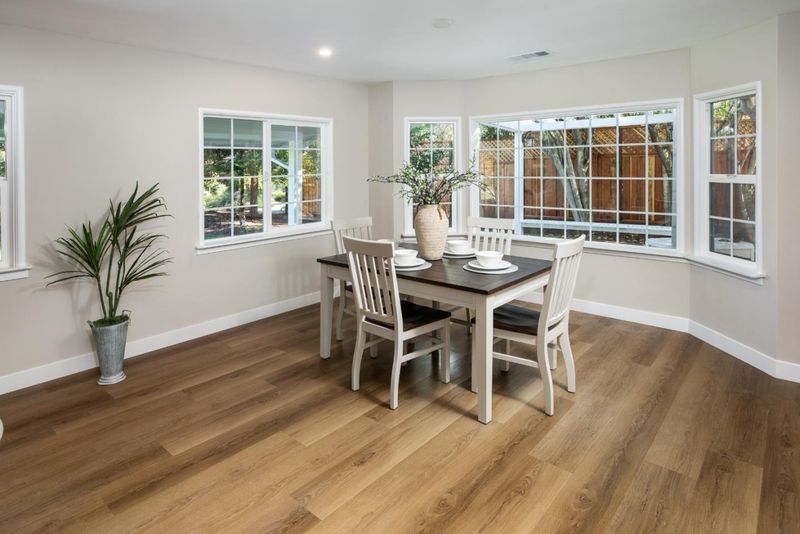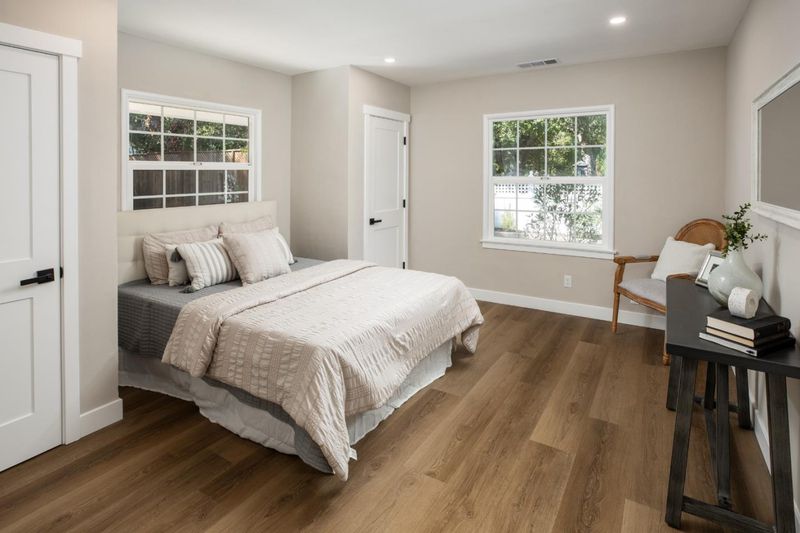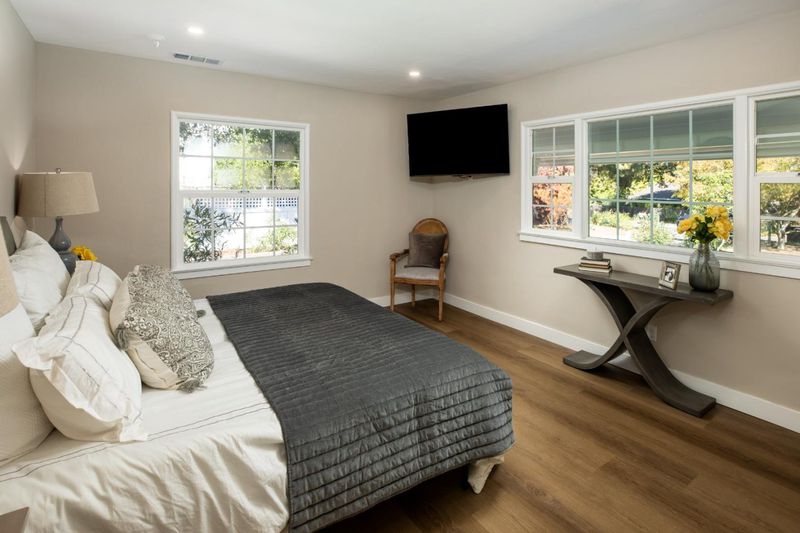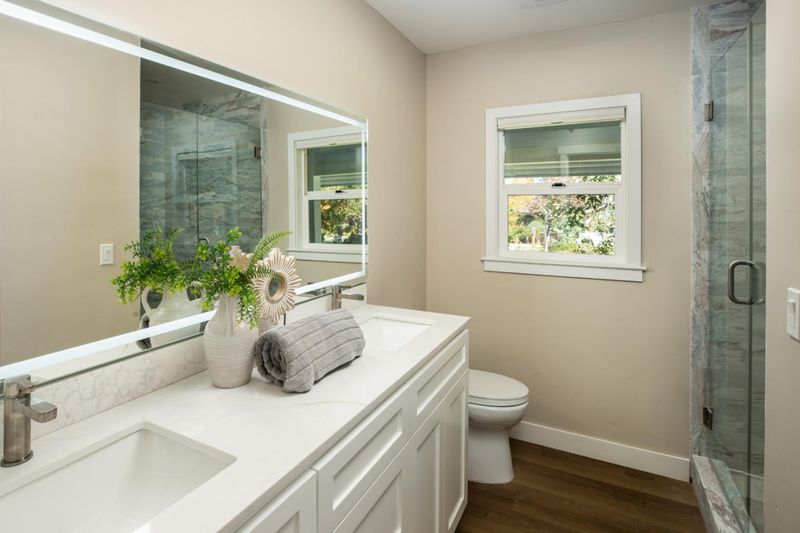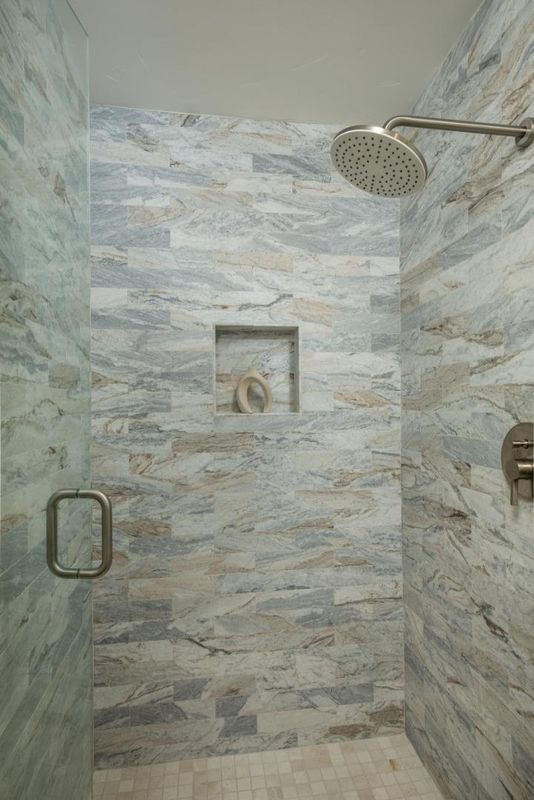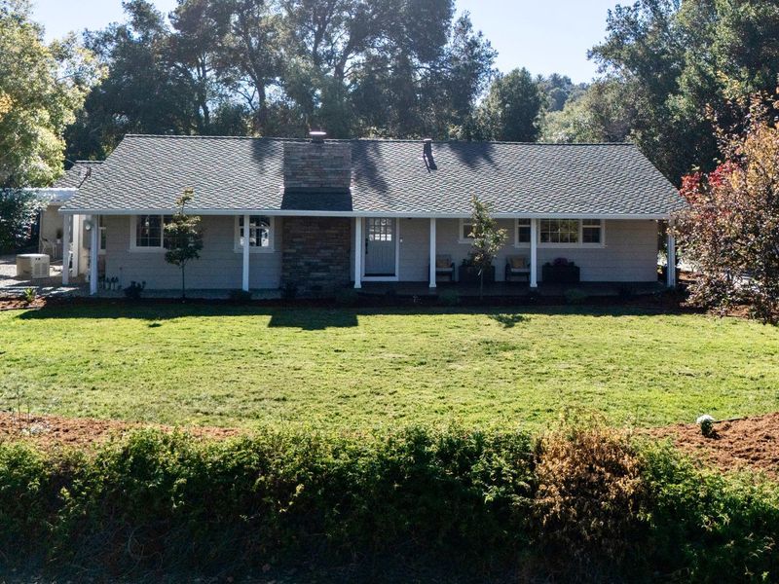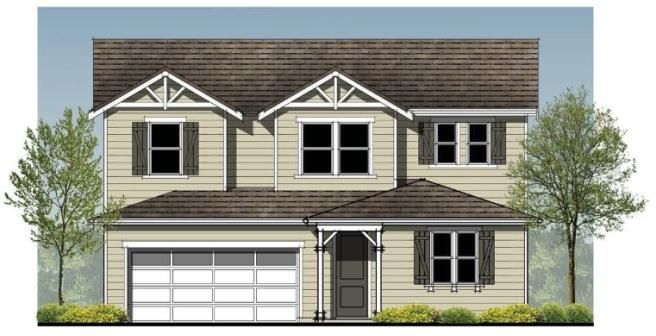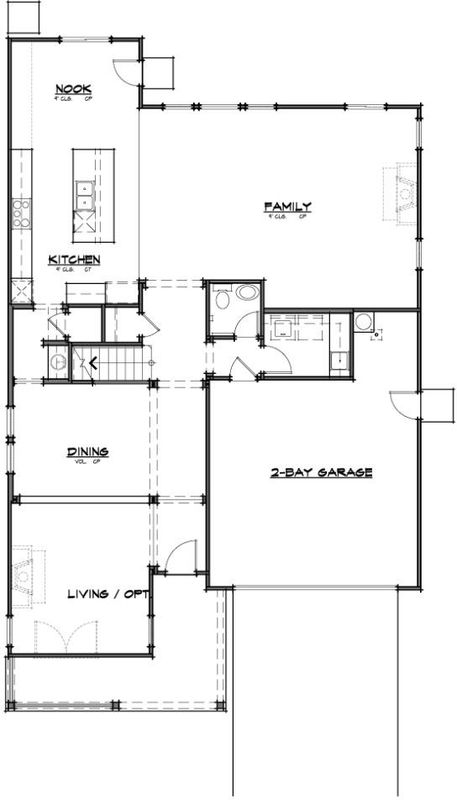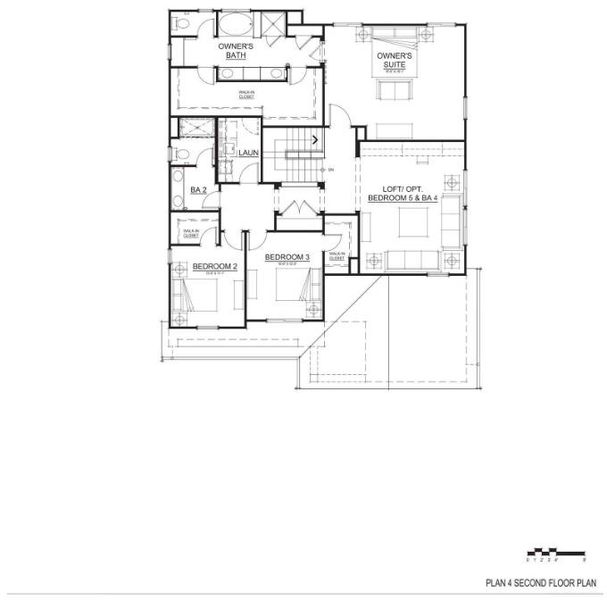
$5,788,000
1,944
SQ FT
$2,977
SQ/FT
706 University Avenue
@ Milverton - 211 - North Los Altos, Los Altos
- 3 Bed
- 3 Bath
- 1 Park
- 1,944 sqft
- Los Altos
-

-
Fri Oct 31, 5:00 pm - 7:00 pm
-
Sat Nov 1, 1:00 pm - 4:00 pm
-
Sun Nov 2, 1:00 pm - 4:00 pm
Located on one of the most sought-after streets in Los Altos, this property is walkable to downtown, offering the perfect blend of charm, convenience, and long-term potential with Los Altos Schools. This residence offers approx. 1,944 square feet of living space on a generous 14,178 square foot lot. Home went through a permitted remodel with 3 bedrooms, all new bathrooms, kitchen, floors, paint, HVAC, tankless water heater... Other lot options are shown in the photos. Finished remodel, with flexibility for buyers who may want to: Move in and make it their forever home, live in the property during the entitlement process for a future custom build, explore SB9 potential, including duplex or two-home configurations (subject to city approvals). Photos include a current photo of the front exterior, example of one large home on the large property (photo and layout), SB9 opportunities with layouts and renderings. Reach out for more information.
- Days on Market
- 0 days
- Current Status
- Active
- Original Price
- $5,788,000
- List Price
- $5,788,000
- On Market Date
- Oct 30, 2025
- Property Type
- Single Family Home
- Area
- 211 - North Los Altos
- Zip Code
- 94022
- MLS ID
- ML82017019
- APN
- 175-14-012
- Year Built
- 1951
- Stories in Building
- 1
- Possession
- Unavailable
- Data Source
- MLSL
- Origin MLS System
- MLSListings, Inc.
Heritage Academy
Private K-6 Coed
Students: 70 Distance: 0.5mi
Covington Elementary School
Public K-6 Elementary
Students: 585 Distance: 0.5mi
St. Nicholas Elementary School
Private PK-8 Elementary, Religious, Coed
Students: 260 Distance: 0.5mi
Pinewood Private - Middle Campus
Private 3-6 Nonprofit
Students: 168 Distance: 0.6mi
Ventana School
Private PK-5 Coed
Students: 160 Distance: 0.8mi
Creative Learning Center
Private K-7
Students: NA Distance: 0.8mi
- Bed
- 3
- Bath
- 3
- Double Sinks, Primary - Stall Shower(s), Shower and Tub, Updated Bath
- Parking
- 1
- Attached Garage
- SQ FT
- 1,944
- SQ FT Source
- Unavailable
- Lot SQ FT
- 14,178.0
- Lot Acres
- 0.325482 Acres
- Kitchen
- Cooktop - Electric, Dishwasher, Exhaust Fan, Freezer, Garbage Disposal, Microwave, Oven - Electric, Pantry, Refrigerator
- Cooling
- Central AC
- Dining Room
- Dining Area in Living Room, Dining Bar
- Disclosures
- Lead Base Disclosure, Natural Hazard Disclosure, NHDS Report
- Family Room
- Kitchen / Family Room Combo, Separate Family Room
- Flooring
- Vinyl / Linoleum
- Foundation
- Concrete Perimeter
- Fire Place
- Living Room
- Heating
- Central Forced Air
- Fee
- Unavailable
MLS and other Information regarding properties for sale as shown in Theo have been obtained from various sources such as sellers, public records, agents and other third parties. This information may relate to the condition of the property, permitted or unpermitted uses, zoning, square footage, lot size/acreage or other matters affecting value or desirability. Unless otherwise indicated in writing, neither brokers, agents nor Theo have verified, or will verify, such information. If any such information is important to buyer in determining whether to buy, the price to pay or intended use of the property, buyer is urged to conduct their own investigation with qualified professionals, satisfy themselves with respect to that information, and to rely solely on the results of that investigation.
School data provided by GreatSchools. School service boundaries are intended to be used as reference only. To verify enrollment eligibility for a property, contact the school directly.
