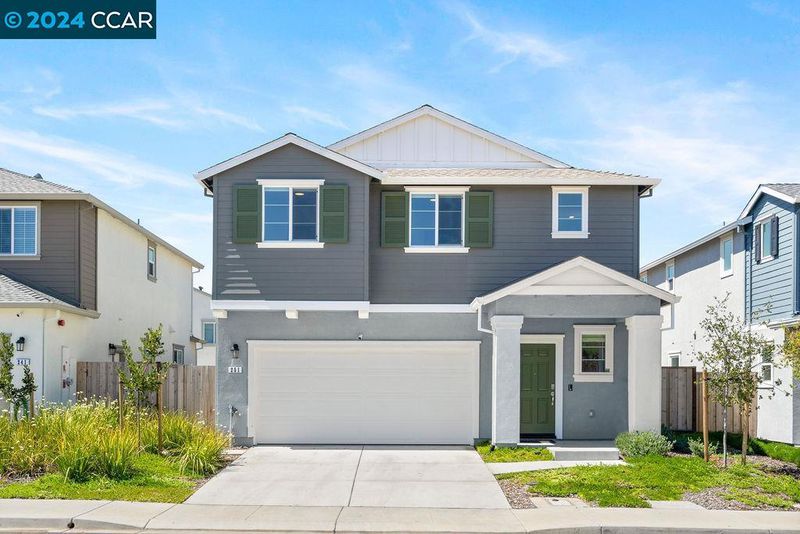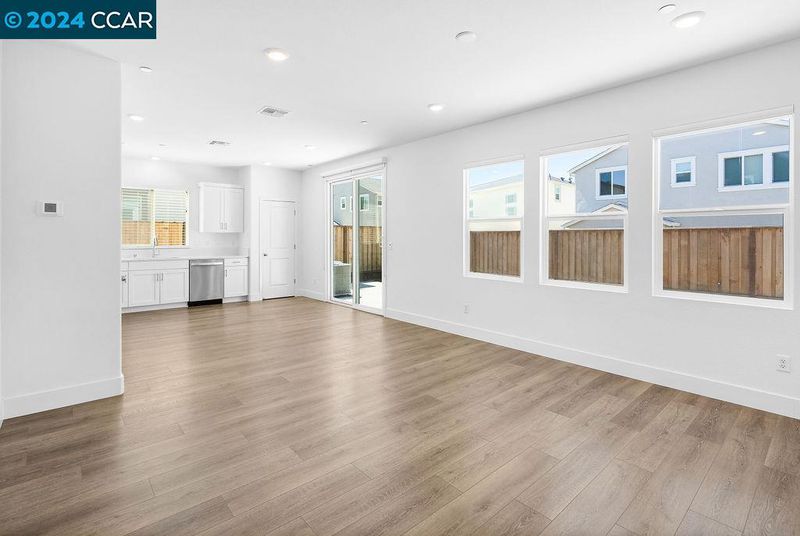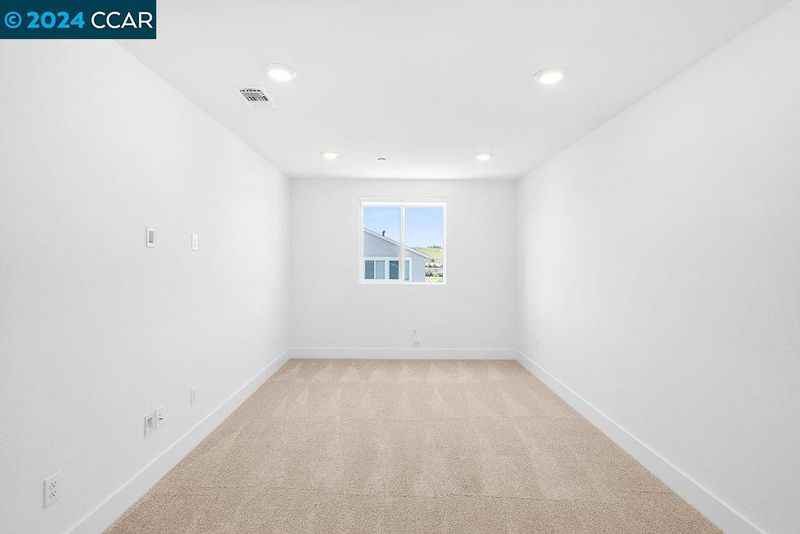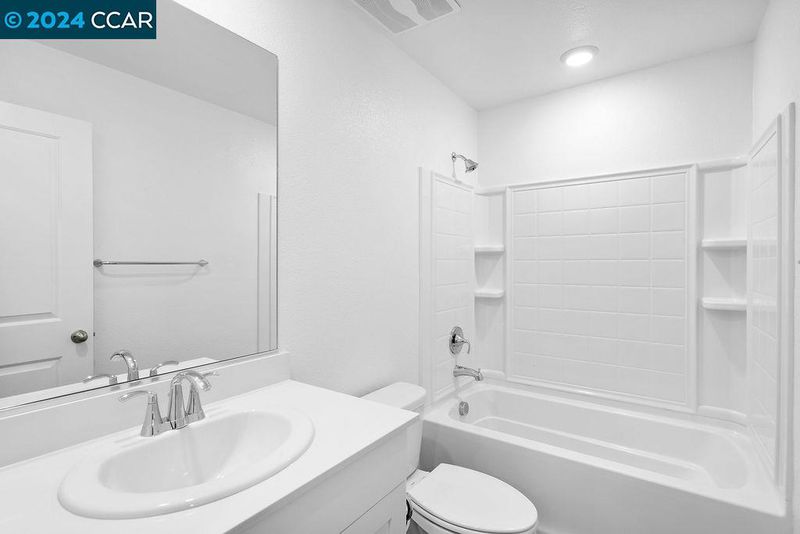
$698,000
1,583
SQ FT
$441
SQ/FT
251 Pewter St
@ Cartier St - American Canyon
- 3 Bed
- 2.5 (2/1) Bath
- 2 Park
- 1,583 sqft
- American Canyon
-

-
Sun Apr 28, 1:00 pm - 3:00 pm
Open House Sun 4/28 1-3pm
Welcome to this New Construction community at the beautiful Harvest at Watson Ranch in American Canyon equipped with OWNED SOLAR!! Nestled as the gateway to Napa County! Envision living in this spacious 3 bedrooms + loft, 2.5 baths home built by D.R. Horton. This home proudly features a thoughtfully crafted open floorplan, designed to maximize space and enhance functionality, featuring a spacious kitchen, living/dining room combo, quartz countertops, a kitchen pantry, stainless-steel appliances, a smart home automation system, dual-pane windows with custom window shades throughout, electric water heater and the added bonus of a washer and dryer! Conveniently located just 12 miles from Napa and a mere 35 miles from San Francisco, Watson Ranch is poised to become the next sought-after community that will have scenic views, parks and trails, and anticipate a vibrant city center featuring charming cafes, shops, and entertainment options. Don't miss your chance to be a part of this flourishing community at Watson Ranch, where the future of upscale living awaits!
- Current Status
- Active
- Original Price
- $698,000
- List Price
- $698,000
- On Market Date
- Mar 27, 2024
- Property Type
- Detached
- D/N/S
- American Canyon
- Zip Code
- 94503
- MLS ID
- 41054031
- APN
- 059471006000
- Year Built
- 2022
- Stories in Building
- 2
- Possession
- COE
- Data Source
- MAXEBRDI
- Origin MLS System
- CONTRA COSTA
Napa Junction Elementary School
Public PK-5 Elementary
Students: 409 Distance: 0.6mi
Calvary Baptist Christian Academy
Private K-12 Religious, Nonprofit
Students: 57 Distance: 0.6mi
Calvary Baptist Christian Academy
Private K-12 Combined Elementary And Secondary, Religious, Coed
Students: 47 Distance: 0.6mi
Canyon Oaks Elementary School
Public K-5 Elementary
Students: 682 Distance: 1.0mi
Donaldson Way Elementary School
Public K-5 Elementary
Students: 591 Distance: 1.1mi
Napa Valley Montessori
Private PK-6
Students: 50 Distance: 1.1mi
- Bed
- 3
- Bath
- 2.5 (2/1)
- Parking
- 2
- Attached
- SQ FT
- 1,583
- SQ FT Source
- Builder
- Lot SQ FT
- 3,440.0
- Lot Acres
- 0.079 Acres
- Pool Info
- None
- Kitchen
- Dishwasher, Electric Range, Disposal, Microwave, Oven, Refrigerator, Electric Range/Cooktop, Garbage Disposal, Oven Built-in
- Cooling
- Central Air
- Disclosures
- Other - Call/See Agent
- Entry Level
- Exterior Details
- Back Yard
- Flooring
- Vinyl, Carpet
- Foundation
- Fire Place
- None
- Heating
- Central
- Laundry
- Dryer, Washer
- Upper Level
- 3 Bedrooms, 2 Baths, Loft
- Main Level
- 0.5 Bath
- Possession
- COE
- Architectural Style
- Traditional
- Construction Status
- Existing
- Additional Miscellaneous Features
- Back Yard
- Location
- Regular
- Roof
- Composition
- Water and Sewer
- Public
- Fee
- $140
MLS and other Information regarding properties for sale as shown in Theo have been obtained from various sources such as sellers, public records, agents and other third parties. This information may relate to the condition of the property, permitted or unpermitted uses, zoning, square footage, lot size/acreage or other matters affecting value or desirability. Unless otherwise indicated in writing, neither brokers, agents nor Theo have verified, or will verify, such information. If any such information is important to buyer in determining whether to buy, the price to pay or intended use of the property, buyer is urged to conduct their own investigation with qualified professionals, satisfy themselves with respect to that information, and to rely solely on the results of that investigation.
School data provided by GreatSchools. School service boundaries are intended to be used as reference only. To verify enrollment eligibility for a property, contact the school directly.






















