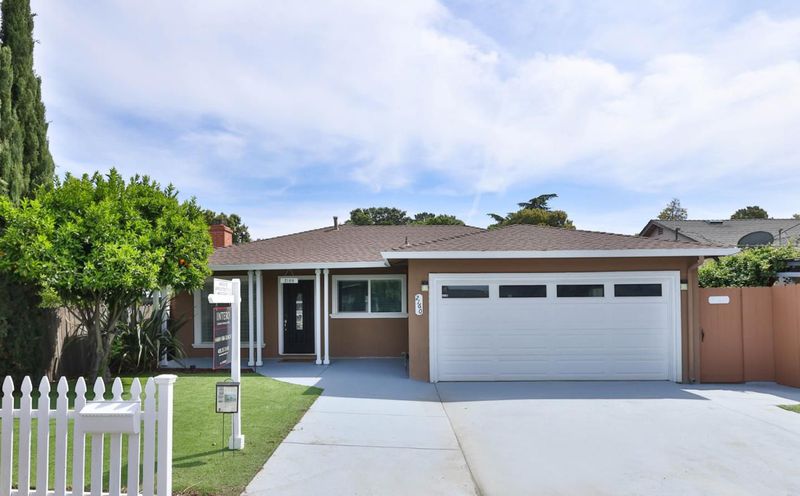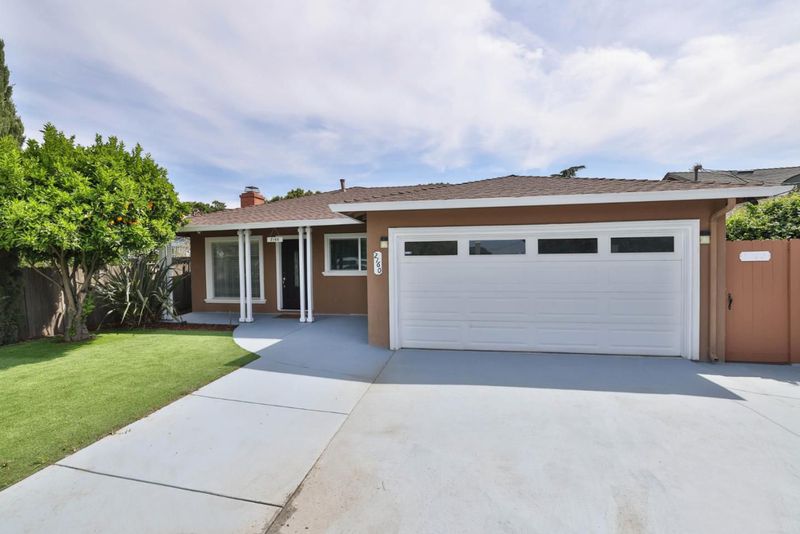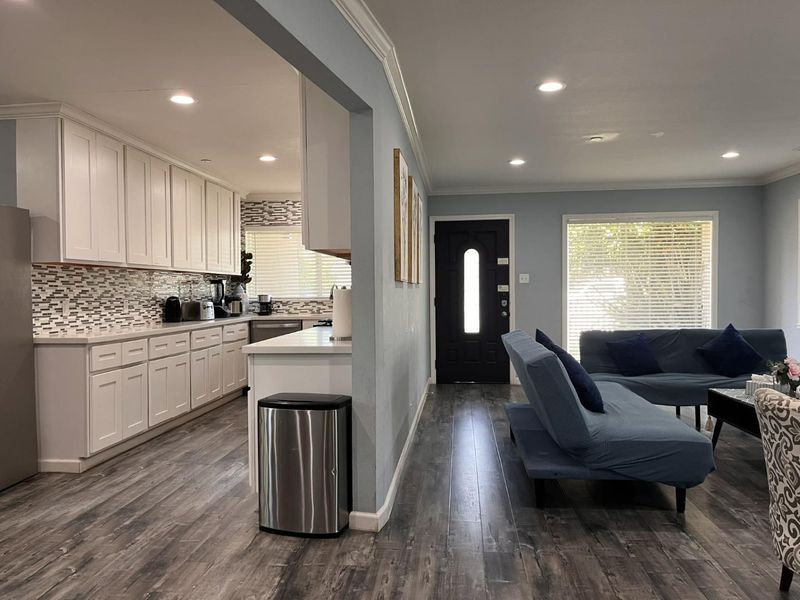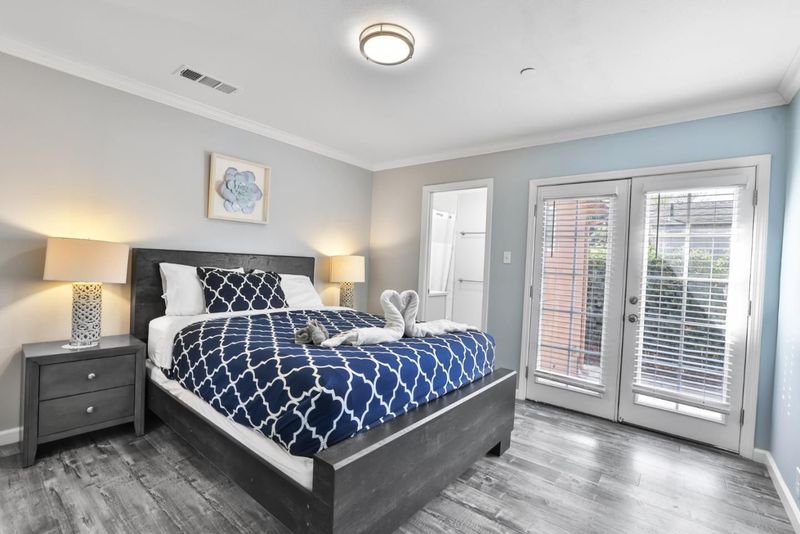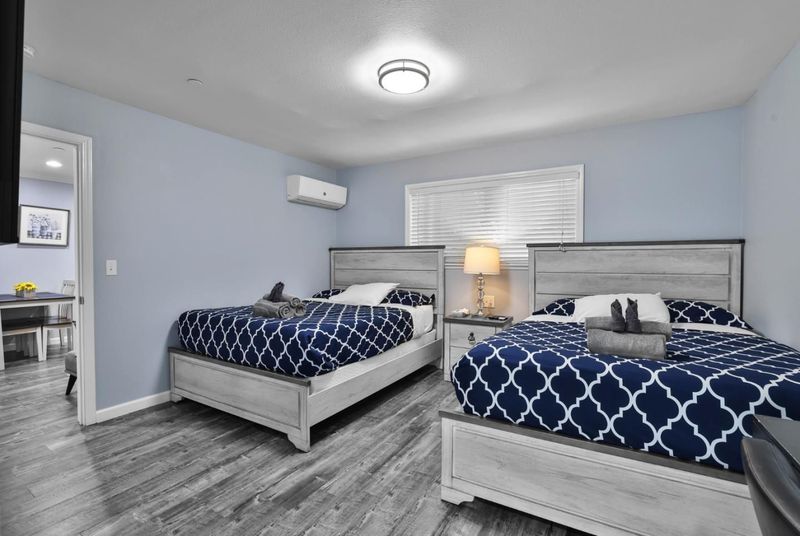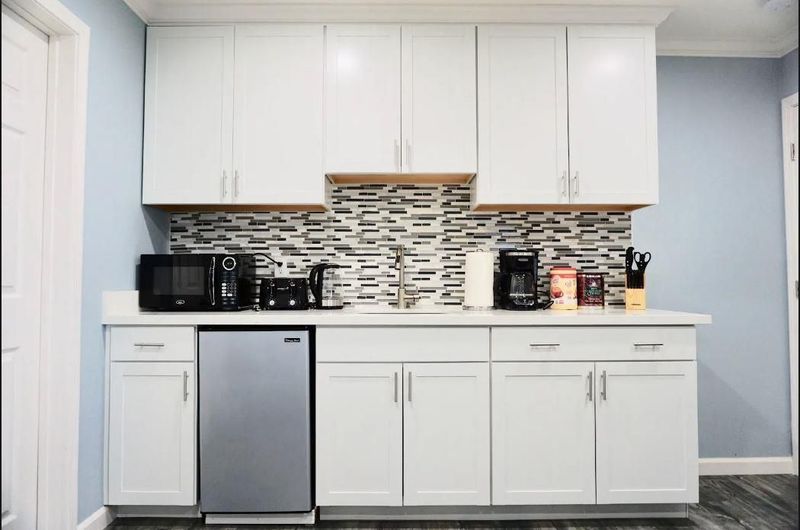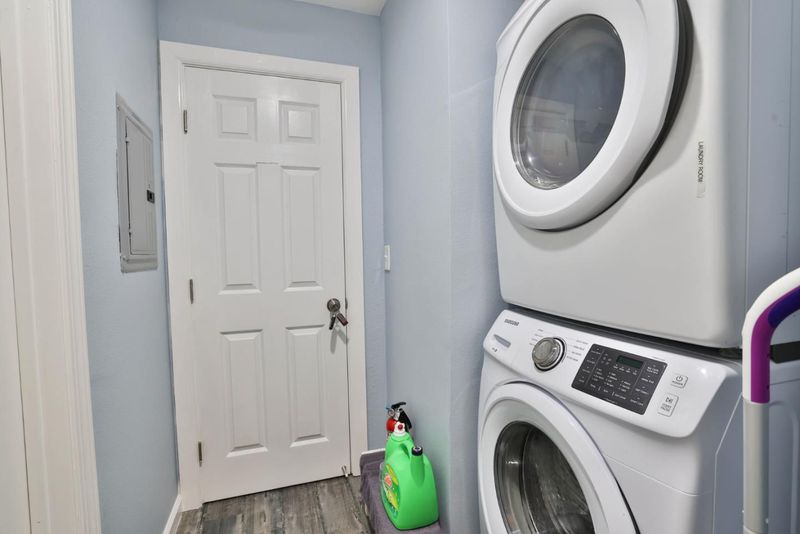
$1,345,000
2,134
SQ FT
$630
SQ/FT
2160 Lincoln Street
@ E. Bayshore Rd. - 322 - East of U.S. 101 East Palo Alto, East Palo Alto
- 5 Bed
- 5 Bath
- 2 Park
- 2,134 sqft
- EAST PALO ALTO
-

Great Rent income in 2022 - 2023 was $12,000 to $13,000 a month. Don't miss this rare opportunity to own a unique and functional home in EPA prime location! Welcome to 2160 Lincoln St, a stunning one-story single-family home offering 2,134 sqft of living space with fresh interior paint. * 1,460 sf main house with 3 beds, 3 baths. Lot size approx. 5,500 sf.* Bright and airy living areas perfect for relaxing. * 674 sf addition with 1 bed, 1 bath, and a studio with separate entrance. * 1 Dryer for the main house & 1 set W/D for studio and 1/1 unit. * Solar system owned free & clear, Fire sprinkler system and alarm.* Recent sewer line replacement Jan 2022.* 2-car garage attached for convenience + 3 parking spaces on driveway.* In-Law Suites- Guest Quarters- * Close to Stanford Hospital, Stanford University & Medical Center , Stanford Shopping Center, Google, Amazon, Facebook, Meta, Ikea and etc.* Easy access to transportation, shopping, and highways 101, 84, 85,* Excellent condition, ready to move in! * City-approved house plan and permits available upon request. Thank you for viewing the property!
- Days on Market
- 3 days
- Current Status
- Active
- Original Price
- $1,345,000
- List Price
- $1,345,000
- On Market Date
- Apr 18, 2025
- Property Type
- Single Family Home
- Area
- 322 - East of U.S. 101 East Palo Alto
- Zip Code
- 94303
- MLS ID
- ML82002480
- APN
- 063-185-060
- Year Built
- 1956
- Stories in Building
- 1
- Possession
- Unavailable
- Data Source
- MLSL
- Origin MLS System
- MLSListings, Inc.
Lavengamalie Christian Academy & University
Private K-7 Religious, Coed
Students: NA Distance: 0.4mi
Green Oaks Academy
Public K-5 Elementary
Students: 35 Distance: 0.6mi
Cesar Chavez Elementary School
Public 6-8 Middle
Students: 121 Distance: 0.6mi
Ravenswood Comprehensive Middle
Public 6-8
Students: 474 Distance: 0.6mi
Los Robles Magnet Academy
Public K-8 Coed
Students: 257 Distance: 0.6mi
Brentwood Academy
Public K-5 Middle
Students: 386 Distance: 0.6mi
- Bed
- 5
- Bath
- 5
- Showers over Tubs - 2+, Stall Shower - 2+, Tub in Primary Bedroom
- Parking
- 2
- Attached Garage, On Street
- SQ FT
- 2,134
- SQ FT Source
- Unavailable
- Lot SQ FT
- 5,500.0
- Lot Acres
- 0.126263 Acres
- Kitchen
- Garbage Disposal, Hood Over Range, Hookups - Gas, Oven Range, Refrigerator
- Cooling
- Central AC
- Dining Room
- Dining Area, Eat in Kitchen, No Formal Dining Room
- Disclosures
- Natural Hazard Disclosure
- Family Room
- No Family Room
- Flooring
- Laminate, Tile
- Foundation
- Concrete Slab
- Fire Place
- Living Room
- Heating
- Forced Air
- Laundry
- Inside
- Fee
- Unavailable
MLS and other Information regarding properties for sale as shown in Theo have been obtained from various sources such as sellers, public records, agents and other third parties. This information may relate to the condition of the property, permitted or unpermitted uses, zoning, square footage, lot size/acreage or other matters affecting value or desirability. Unless otherwise indicated in writing, neither brokers, agents nor Theo have verified, or will verify, such information. If any such information is important to buyer in determining whether to buy, the price to pay or intended use of the property, buyer is urged to conduct their own investigation with qualified professionals, satisfy themselves with respect to that information, and to rely solely on the results of that investigation.
School data provided by GreatSchools. School service boundaries are intended to be used as reference only. To verify enrollment eligibility for a property, contact the school directly.
