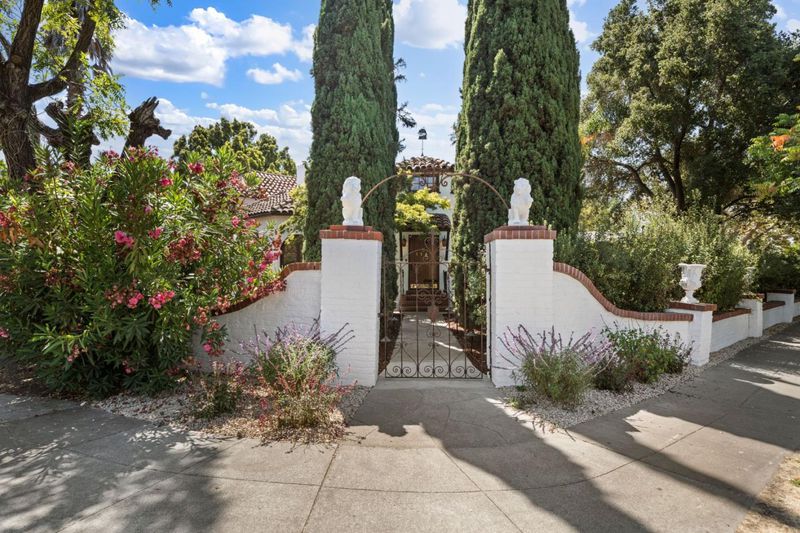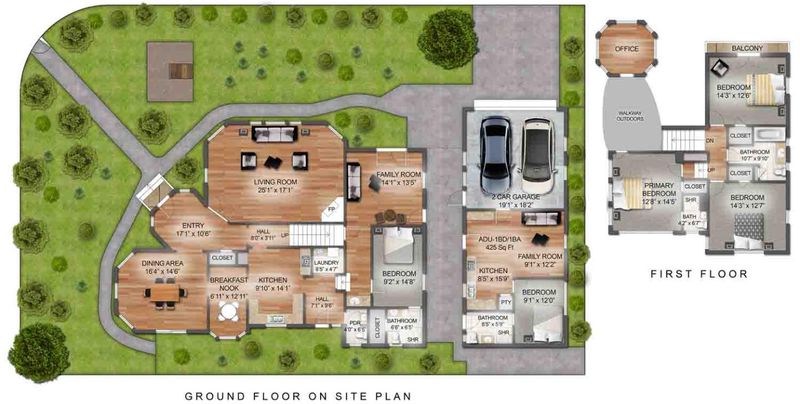 Sold 4.8% Over Asking
Sold 4.8% Over Asking
$2,200,000
2,710
SQ FT
$812
SQ/FT
1148 5th Avenue
@ Hoover - 330 - Dumbarton Etc., Redwood City
- 4 Bed
- 4 (3/1) Bath
- 2 Park
- 2,710 sqft
- REDWOOD CITY
-

Welcome to Friendly Castle! Originally built in 1936 by Harry Friend, developer of the Friendly Acres neighborhood, this magnificent and grand property has been tastefully restored and enhanced. Featuring a 4BD/3.5BA split level Spanish style main home and a 1BD/1BD ADU on a 9,000 square foot corner lot, this home offers the utmost in privacy and living accommodations. The layout provides the flexibility to entertain and utilize the property as a single estate, as a multi generational compound, or have multiple streams of income from the ADU and/or lower 1BD/1BA area with its own kitchenette! The total living area of 3135 sq. ft in addition to 2-car garage, landscaped grounds and patio area. Amenities include cathedral ceilings, original restored inlay parquet hardwood floors, and a bonus reading room in the upper tower. The property is in close proximity to the new Stanford campus. Home and pest inspections are on file. See photos, videos, floor and 3D on MLS.
- Days on Market
- 12 days
- Current Status
- Sold
- Sold Price
- $2,200,000
- Over List Price
- 4.8%
- Original Price
- $2,099,998
- List Price
- $2,099,998
- On Market Date
- Nov 29, 2024
- Contract Date
- Dec 11, 2024
- Close Date
- Jan 6, 2025
- Property Type
- Single Family Home
- Area
- 330 - Dumbarton Etc.
- Zip Code
- 94063
- MLS ID
- ML81987576
- APN
- 055-034-190
- Year Built
- 1936
- Stories in Building
- 2
- Possession
- Unavailable
- COE
- Jan 6, 2025
- Data Source
- MLSL
- Origin MLS System
- MLSListings, Inc.
Taft Elementary School
Public K-5 Elementary, Yr Round
Students: 279 Distance: 0.4mi
Synapse School
Private K-8 Core Knowledge
Students: 265 Distance: 0.6mi
Connect Community Charter
Charter K-8 Coed
Students: 212 Distance: 0.7mi
Fair Oaks Elementary School
Public K-5 Elementary, Yr Round
Students: 219 Distance: 0.7mi
Summit Preparatory Charter High School
Charter 9-12 Secondary
Students: 420 Distance: 0.8mi
Wherry Academy
Private K-12 Combined Elementary And Secondary, Coed
Students: 16 Distance: 0.9mi
- Bed
- 4
- Bath
- 4 (3/1)
- Primary - Stall Shower(s), Shower over Tub - 1, Tile
- Parking
- 2
- Attached Garage
- SQ FT
- 2,710
- SQ FT Source
- Unavailable
- Lot SQ FT
- 9,000.0
- Lot Acres
- 0.206612 Acres
- Kitchen
- Cooktop - Gas, Dishwasher, Microwave, Oven Range - Gas
- Cooling
- None
- Dining Room
- Formal Dining Room
- Disclosures
- NHDS Report
- Family Room
- No Family Room
- Flooring
- Hardwood
- Foundation
- Concrete Slab, Crawl Space
- Fire Place
- Living Room
- Heating
- Gas
- Architectural Style
- Spanish
- Fee
- Unavailable
MLS and other Information regarding properties for sale as shown in Theo have been obtained from various sources such as sellers, public records, agents and other third parties. This information may relate to the condition of the property, permitted or unpermitted uses, zoning, square footage, lot size/acreage or other matters affecting value or desirability. Unless otherwise indicated in writing, neither brokers, agents nor Theo have verified, or will verify, such information. If any such information is important to buyer in determining whether to buy, the price to pay or intended use of the property, buyer is urged to conduct their own investigation with qualified professionals, satisfy themselves with respect to that information, and to rely solely on the results of that investigation.
School data provided by GreatSchools. School service boundaries are intended to be used as reference only. To verify enrollment eligibility for a property, contact the school directly.




