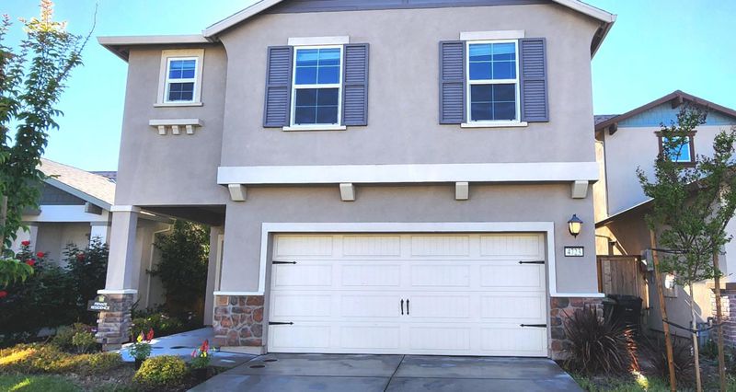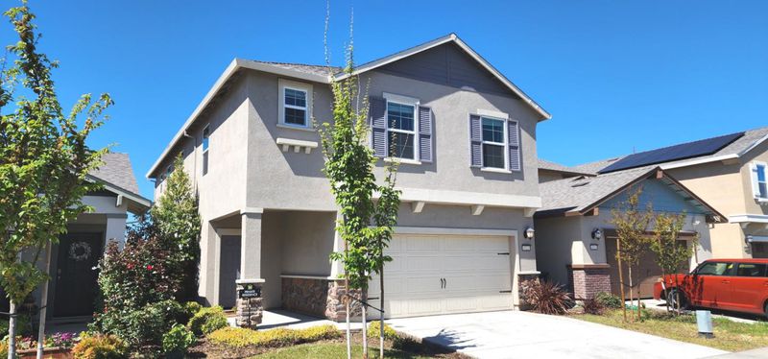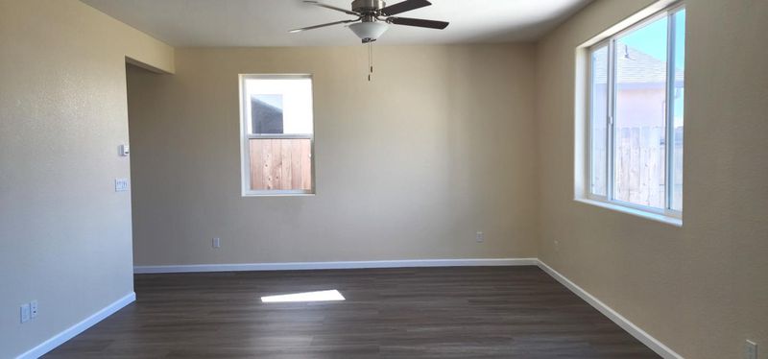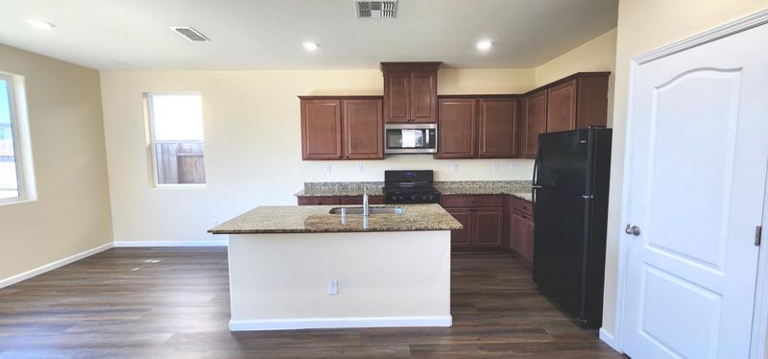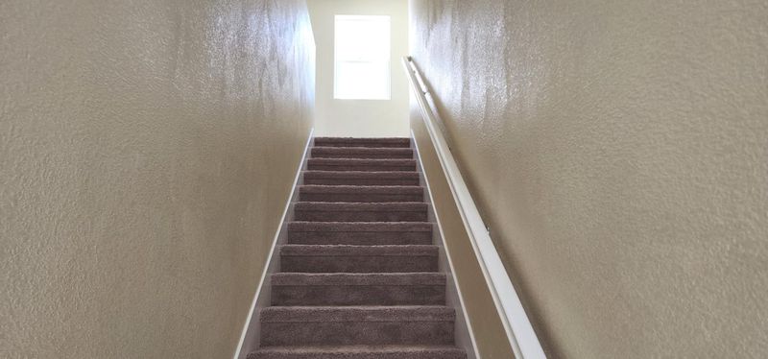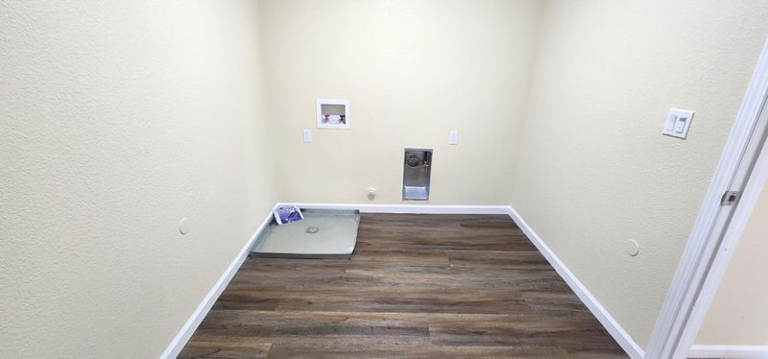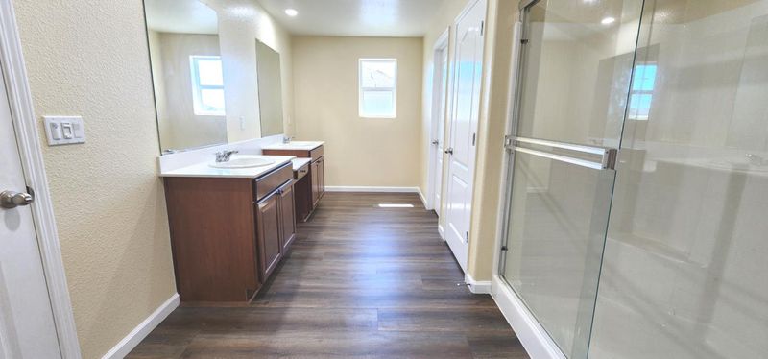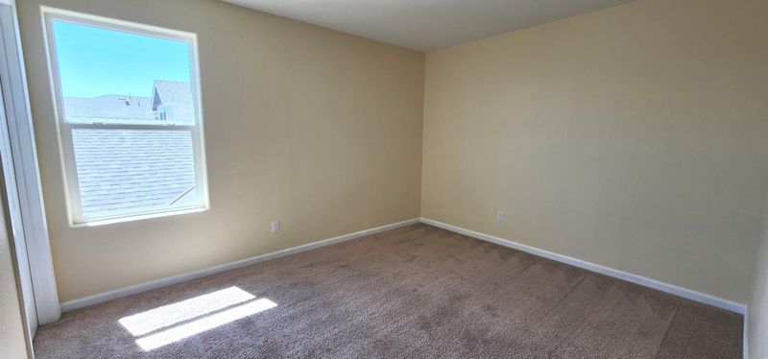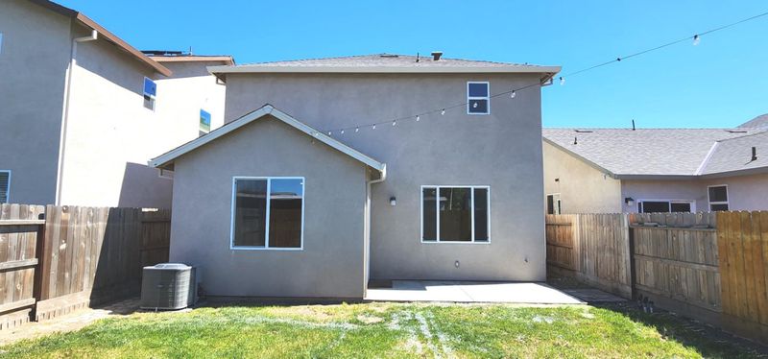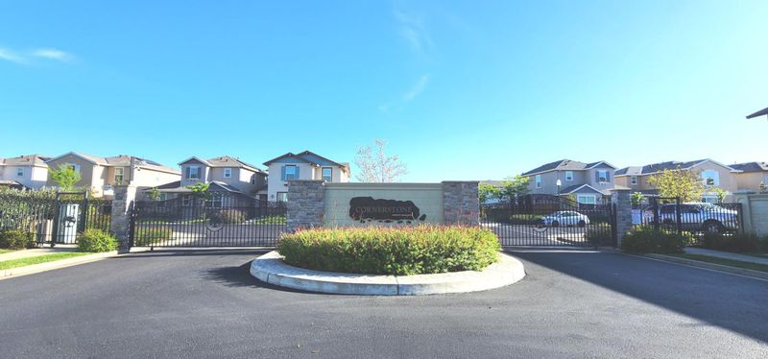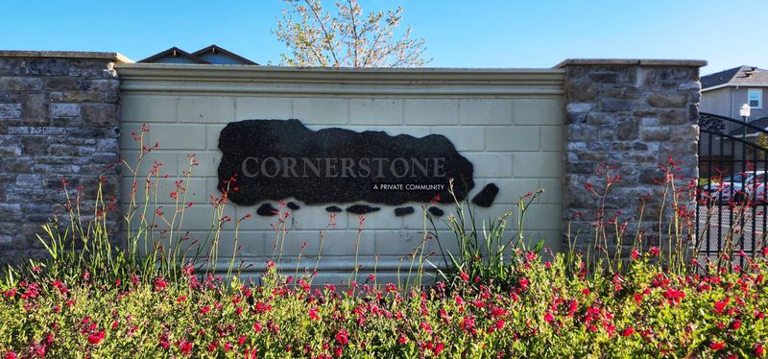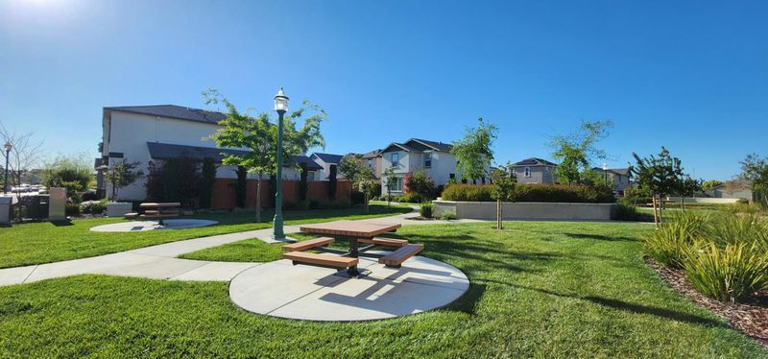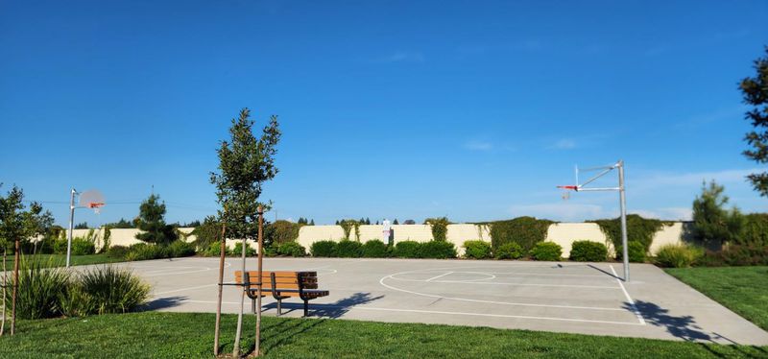 Sold At Asking
Sold At Asking
$549,000
2,383
SQ FT
$230
SQ/FT
4723 Lisette Way
@ Henry Long Blvd - 20504 - French Camp, Stockton
- 5 Bed
- 3 Bath
- 4 Park
- 2,383 sqft
- STOCKTON
-

Welcome to this newly upgraded two-story home built in 2020 with a spacious floor plan spanning 2,383 sf, boasting 5 bedrooms & 3 full bathrooms. This property has new: two-tone designer paints, luxurious vinyl planks throughout the first floor and in all bath & laundry rooms, and LED lights. On the first floor, a well-designed kitchen, featuring granite counters, Whirlpool appliances, and a convenient kitchen island. Additionally, a living & dining area plus a bedroom and full bathroom. The upper level of this home consists of 4 bedrooms & 2 bathrooms, ensuring privacy and convenience for everyone in the household. Each bedroom is designed with comfort in mind, providing a peaceful retreat at the end of the day. The well-appointed bathrooms on this level offer modern fixtures and amenities. A complete 2-car garage with tankless water heater provides you more space and an included owned solar panel system will bring down your electric bill yearly. Located in a gated community Cornerstone II with a park, volleyball & basketball court and a playground for kids. Within close proximity to grocery stores, restaurants, and San Joaquin General Hospital with quick and easy access to the I-5 freeway, ensuring effortless commuting and convenient travel to nearby cities and attractions.
- Days on Market
- 21 days
- Current Status
- Sold
- Sold Price
- $549,000
- Sold At List Price
- -
- Original Price
- $549,000
- List Price
- $549,000
- On Market Date
- Apr 2, 2024
- Contract Date
- Apr 23, 2024
- Close Date
- May 13, 2024
- Property Type
- Single Family Home
- Area
- 20504 - French Camp
- Zip Code
- 95206
- MLS ID
- ML81959767
- APN
- 168-270-040
- Year Built
- 2020
- Stories in Building
- 2
- Possession
- COE
- COE
- May 13, 2024
- Data Source
- MLSL
- Origin MLS System
- MLSListings, Inc.
Great Valley Elementary School
Public K-8 Elementary, Yr Round
Students: 1089 Distance: 0.4mi
August Knodt Elementary School
Public K-8 Elementary, Yr Round
Students: 806 Distance: 0.8mi
New Vision High School
Public 9-12 Continuation
Students: 84 Distance: 0.8mi
Weston Ranch High School
Public 9-12 Secondary
Students: 1191 Distance: 0.8mi
Taft Elementary School
Public K-8 Elementary
Students: 472 Distance: 1.1mi
George Y. Komure Elementary School
Public K-8 Elementary, Yr Round
Students: 896 Distance: 1.4mi
- Bed
- 5
- Bath
- 3
- Full on Ground Floor, Showers over Tubs - 2+, Updated Bath
- Parking
- 4
- Attached Garage
- SQ FT
- 2,383
- SQ FT Source
- Unavailable
- Lot SQ FT
- 3,708.0
- Lot Acres
- 0.085124 Acres
- Kitchen
- Countertop - Granite, Dishwasher, Exhaust Fan, Garbage Disposal, Island with Sink, Microwave, Oven Range - Gas, Refrigerator
- Cooling
- Central AC
- Dining Room
- Dining Area
- Disclosures
- None
- Family Room
- No Family Room
- Flooring
- Carpet, Other
- Foundation
- Concrete Perimeter and Slab
- Heating
- Central Forced Air
- Laundry
- Gas Hookup, In Utility Room, Inside, Upper Floor
- Possession
- COE
- * Fee
- $135
- Name
- Cornerstone II
- *Fee includes
- Common Area Electricity and Maintenance - Common Area
MLS and other Information regarding properties for sale as shown in Theo have been obtained from various sources such as sellers, public records, agents and other third parties. This information may relate to the condition of the property, permitted or unpermitted uses, zoning, square footage, lot size/acreage or other matters affecting value or desirability. Unless otherwise indicated in writing, neither brokers, agents nor Theo have verified, or will verify, such information. If any such information is important to buyer in determining whether to buy, the price to pay or intended use of the property, buyer is urged to conduct their own investigation with qualified professionals, satisfy themselves with respect to that information, and to rely solely on the results of that investigation.
School data provided by GreatSchools. School service boundaries are intended to be used as reference only. To verify enrollment eligibility for a property, contact the school directly.
