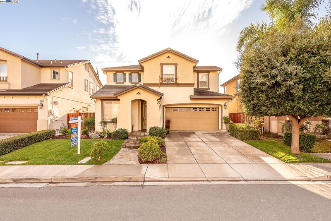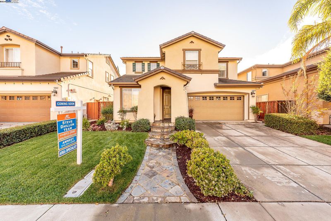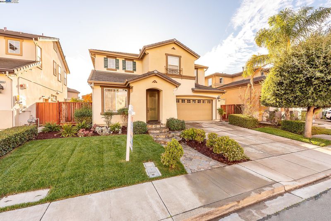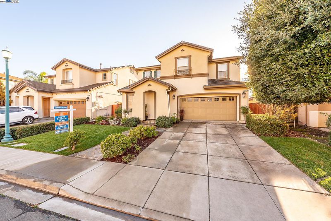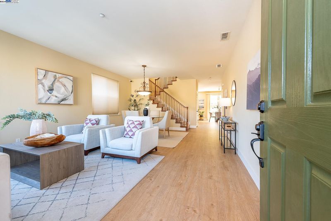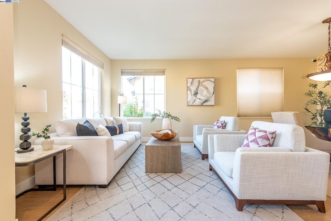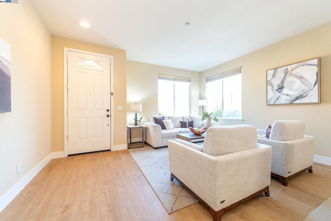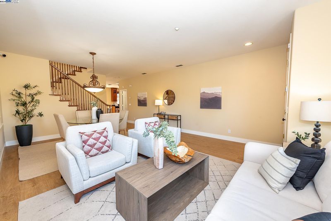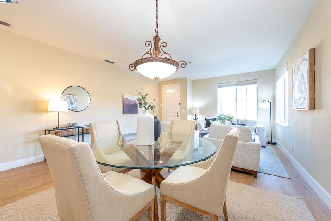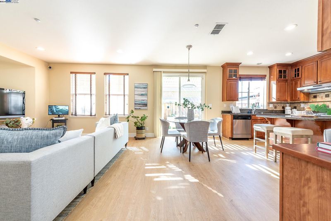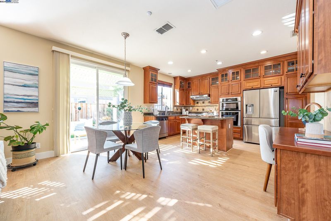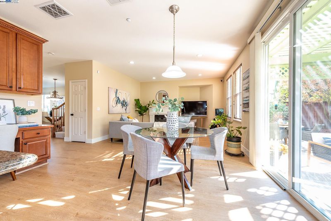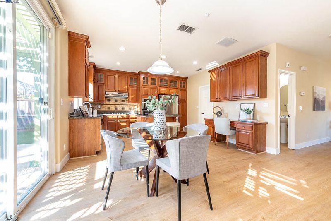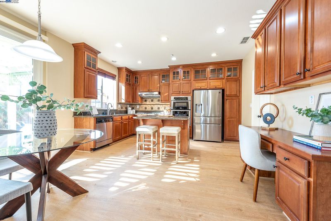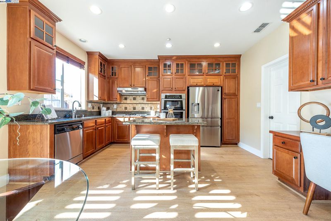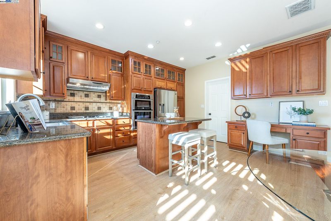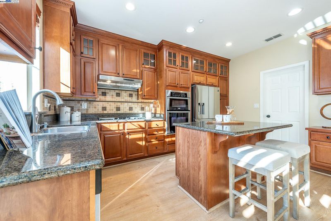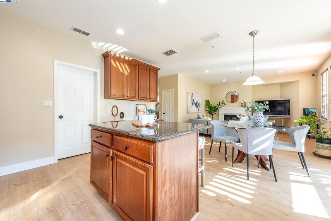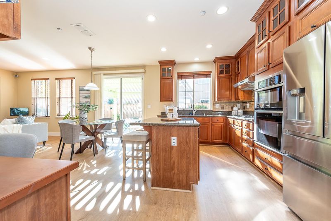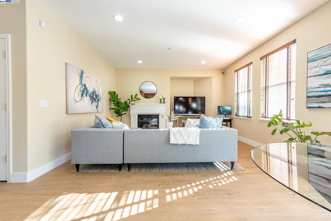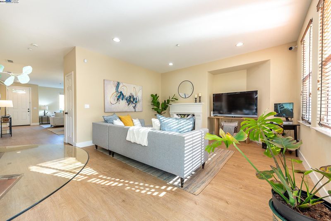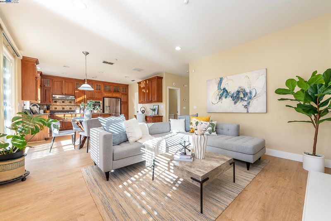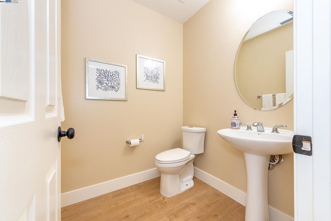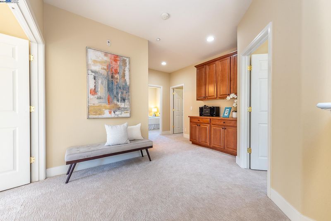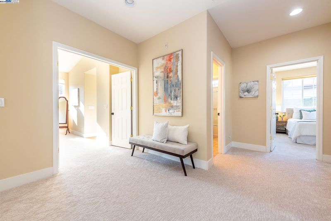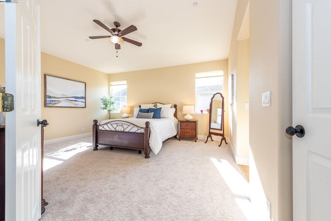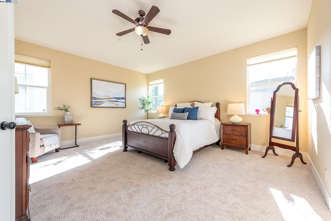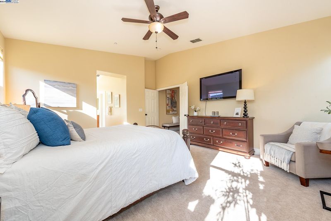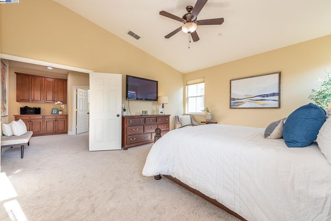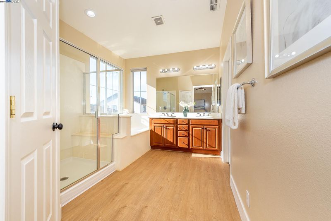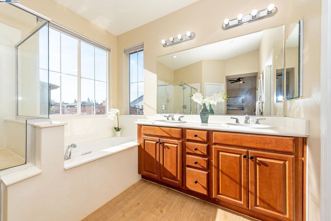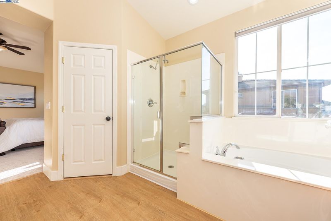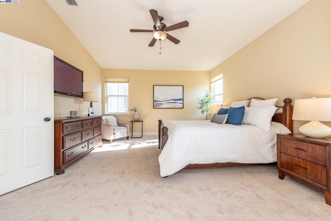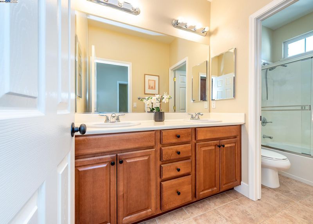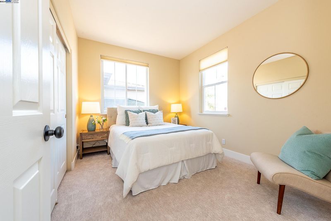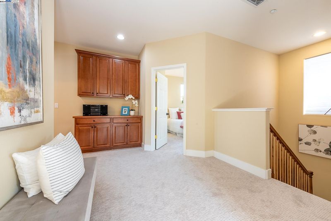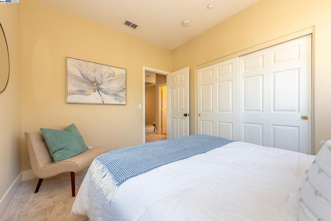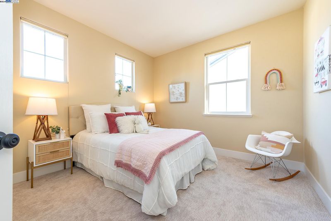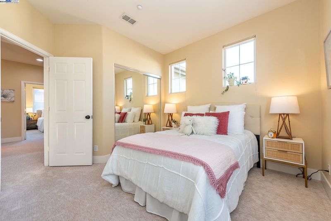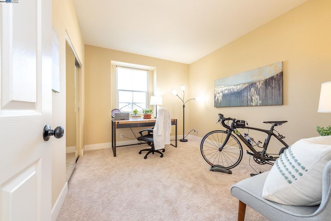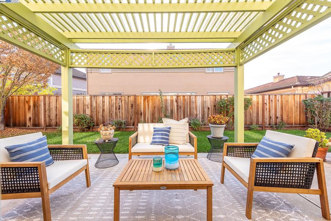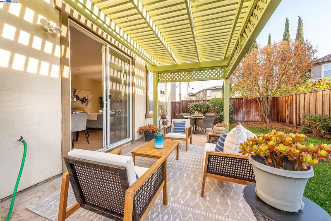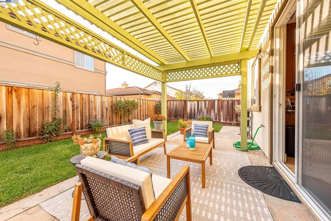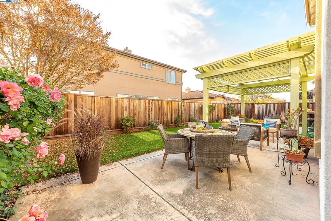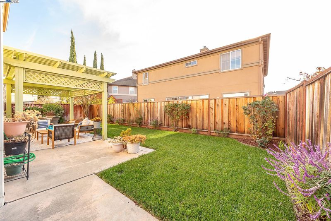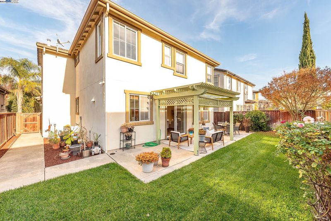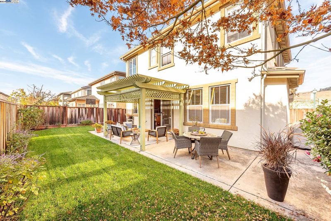
$1,895,000
2,250
SQ FT
$842
SQ/FT
35978 Green St
@ Platinum St - Not Listed, Union City
- 4 Bed
- 2.5 (2/1) Bath
- 2 Park
- 2,250 sqft
- Union City
-

Style and sophistication await in this luxurious custom built home by KB Home. Offering contemporary, open-concept living, the extended entryway leads you to the perfect blend of modern yet classic design. Fully remodeled inside and out with floor to ceiling high-end finishes. You will be welcomed by an elegant formal living room with dramatic vaulted ceilings, allowing an abundance of natural light. Delight your senses in a gourmet kitchen with rich shaker cabinetry, trendy countertops and hardware, stainless steel appliances, and separate breakfast nook. Spacious bedrooms and bathrooms with tastefully designed vanities, mirrors, and light fixtures. Impeccable attention to detail with fresh interior paint, cozy fireplace, dual pane windows, new flooring throughout, A/C, and more. Enter through the two-car garage into the conveniently located laundry room with a new washer and dryer. Generous front and back yards offer low maintenance landscape. A backyard retreat transformed into a whimsical oasis with lush grass, mature trees, and private seating area under the pergola - perfect for entertaining! Tons of character throughout - truly a must see! Prime location near I-880/238, BART, and major employers of the Bay Area. Minutes from parks, Hayward, Niles, shops and restaurants.
- Current Status
- Active
- Original Price
- $1,895,000
- List Price
- $1,895,000
- On Market Date
- Dec 11, 2024
- Property Type
- Detached
- D/N/S
- Not Listed
- Zip Code
- 94587
- MLS ID
- 41080490
- APN
- 8733475
- Year Built
- 2006
- Stories in Building
- 2
- Possession
- COE
- Data Source
- MAXEBRDI
- Origin MLS System
- BAY EAST
New Haven Adult
Public n/a Adult Education
Students: NA Distance: 1.1mi
James Logan high school
Public 9-12 Secondary
Students: 3635 Distance: 1.1mi
Guy Jr. Emanuele Elementary School
Public K-5 Elementary
Students: 569 Distance: 1.2mi
Purple Lotus Buddhist School
Private K-12 Montessori, Combined Elementary And Secondary, Religious, Boarding And Day, Nonprofit
Students: 25 Distance: 1.2mi
Brookvale Elementary School
Public K-6 Elementary
Students: 708 Distance: 1.3mi
Searles Elementary School
Public K-5 Elementary
Students: 662 Distance: 1.3mi
- Bed
- 4
- Bath
- 2.5 (2/1)
- Parking
- 2
- Attached
- SQ FT
- 2,250
- SQ FT Source
- Public Records
- Lot SQ FT
- 4,513.0
- Lot Acres
- 0.1 Acres
- Pool Info
- None
- Kitchen
- Dishwasher, Gas Range, Microwave, Refrigerator, Dryer, Washer, Counter - Solid Surface, Gas Range/Cooktop, Island, Updated Kitchen
- Cooling
- Ceiling Fan(s), Central Air
- Disclosures
- Nat Hazard Disclosure, Disclosure Package Avail
- Entry Level
- Exterior Details
- Side Yard, Sprinklers Automatic, Sprinklers Back, Sprinklers Front, Landscape Back, Landscape Front, Low Maintenance
- Flooring
- Laminate, Tile, Carpet
- Foundation
- Fire Place
- Family Room
- Heating
- Forced Air, Fireplace(s)
- Laundry
- Laundry Room
- Upper Level
- 4 Bedrooms, 2 Baths
- Main Level
- 0.5 Bath, Laundry Facility, Main Entry
- Views
- Hills
- Possession
- COE
- Architectural Style
- Contemporary
- Construction Status
- Existing
- Additional Miscellaneous Features
- Side Yard, Sprinklers Automatic, Sprinklers Back, Sprinklers Front, Landscape Back, Landscape Front, Low Maintenance
- Location
- Regular, Landscape Front, Landscape Back
- Roof
- Tile
- Water and Sewer
- Public
- Fee
- Unavailable
MLS and other Information regarding properties for sale as shown in Theo have been obtained from various sources such as sellers, public records, agents and other third parties. This information may relate to the condition of the property, permitted or unpermitted uses, zoning, square footage, lot size/acreage or other matters affecting value or desirability. Unless otherwise indicated in writing, neither brokers, agents nor Theo have verified, or will verify, such information. If any such information is important to buyer in determining whether to buy, the price to pay or intended use of the property, buyer is urged to conduct their own investigation with qualified professionals, satisfy themselves with respect to that information, and to rely solely on the results of that investigation.
School data provided by GreatSchools. School service boundaries are intended to be used as reference only. To verify enrollment eligibility for a property, contact the school directly.
