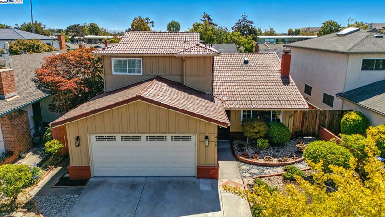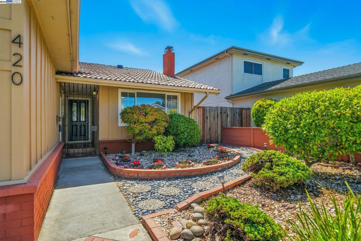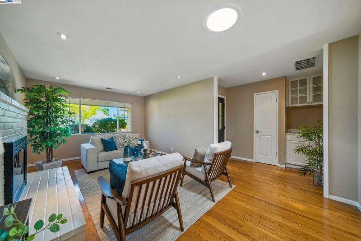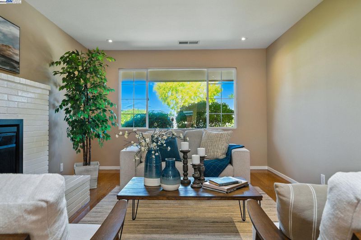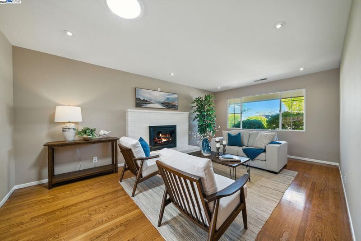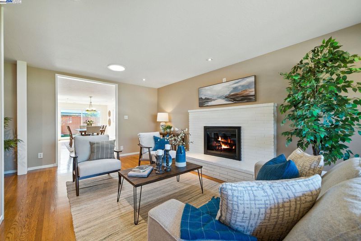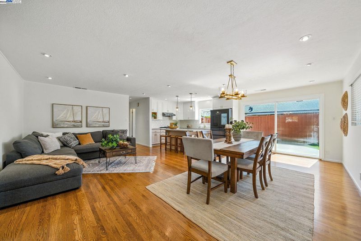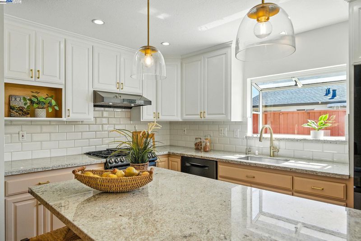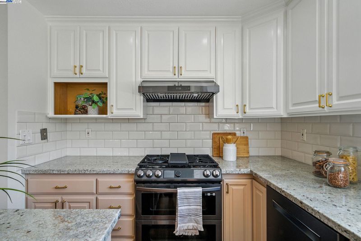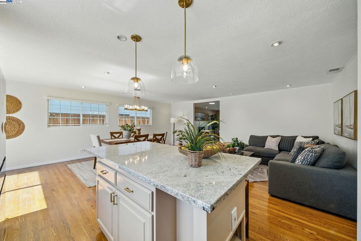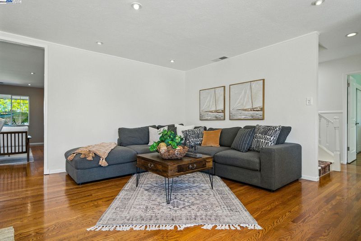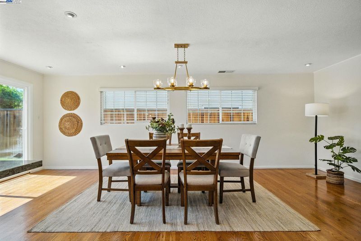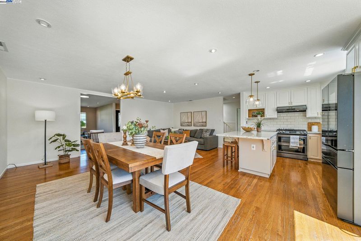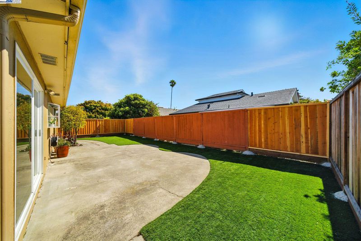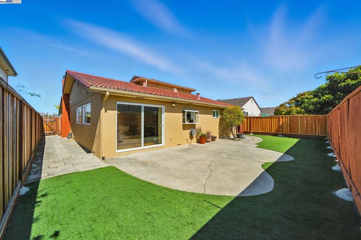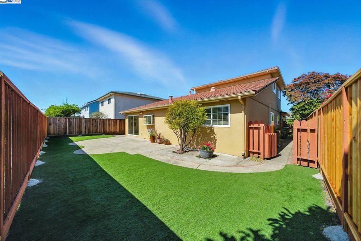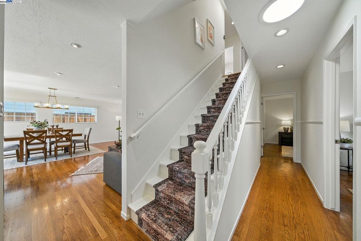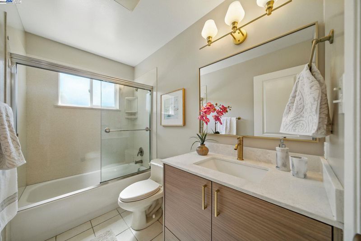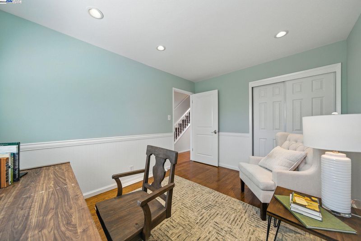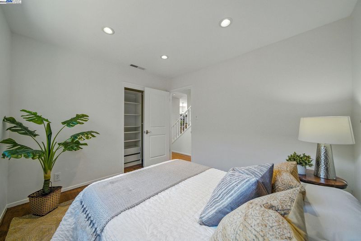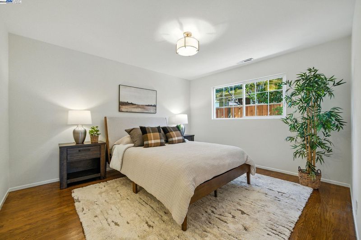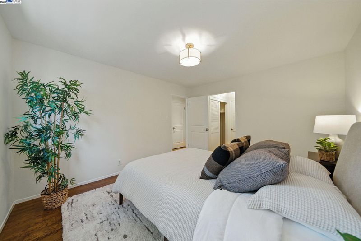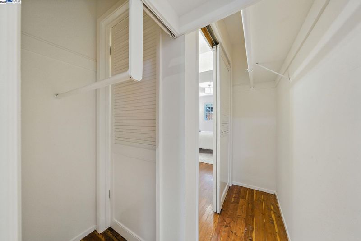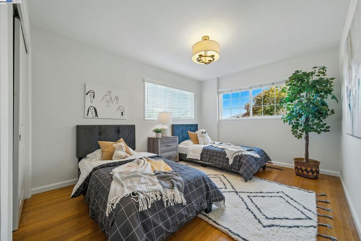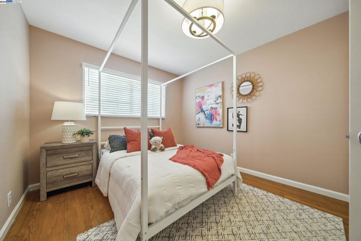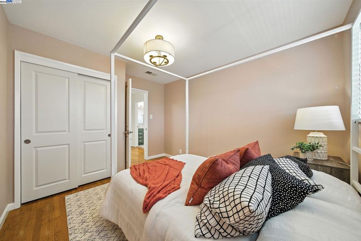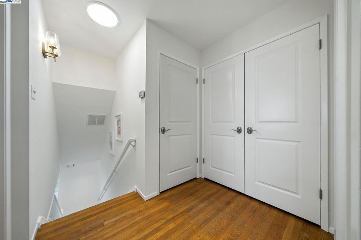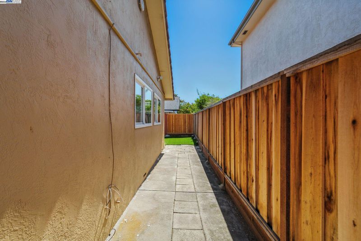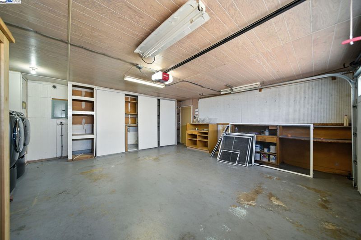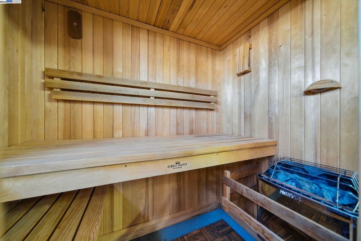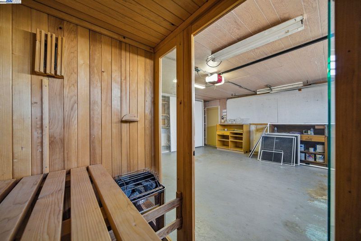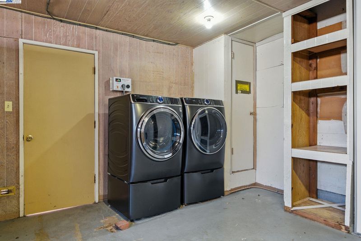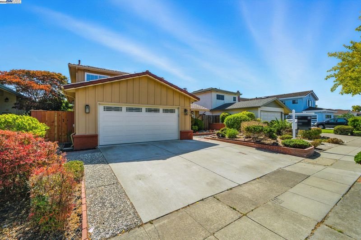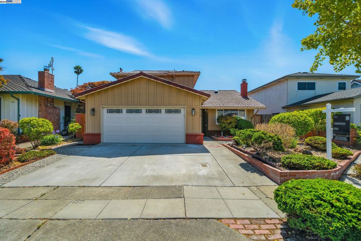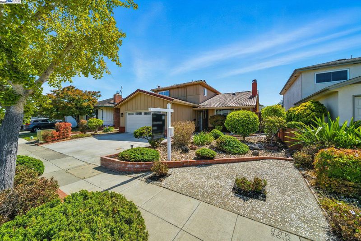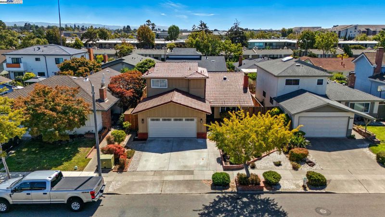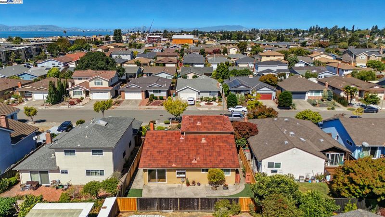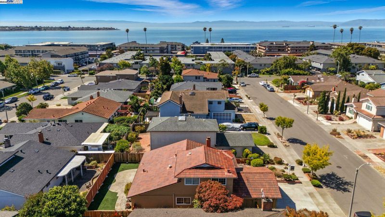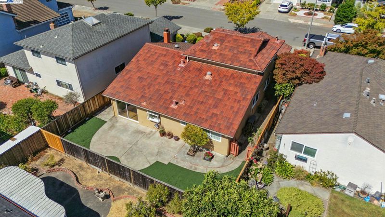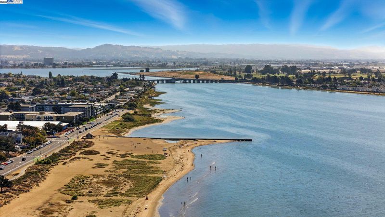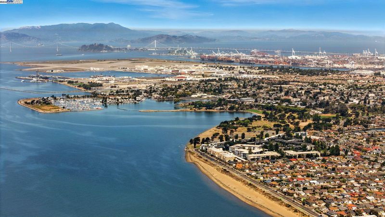
$1,349,000
2,019
SQ FT
$668
SQ/FT
420 Camden Rd
@ Franciscan Way - Southshore, Alameda
- 5 Bed
- 3 Bath
- 2 Park
- 2,019 sqft
- Alameda
-

-
Sun Aug 24, 2:00 pm - 4:00 pm
South Shore Beach Beauty!
-
Sat Aug 30, 1:00 pm - 4:00 pm
South Shore Beach Beauty!
-
Sun Aug 31, 1:00 pm - 4:00 pm
South Shore Beach Beauty!
Easy California Living is calling you to this comfortable South Shore Beach House! Move right in and live the good life in this home featuring a welcoming formal living room with a cozy fireplace perfect for holiday gatherings, an updated chef's kitchen centered around a large island overlooking the backyard built for entertaining and open to the great room with plenty of space for a huge dining table and family room. Down the hall, there are 3 bedrooms and two updated bathrooms which includes a hall bath for guests and a luxurious primary bedroom with ensuite bath. Upstairs features two more bedrooms, a third bathroom and attic access with space for storage. Recent upgrades such as air-conditioning, heatpump with HEPA filter, and a Tesla charger in the garage will make this home low maintenance for years to come. Wind down after a long day in the sauna or take a walk along the nearby beach, it's only a block away! With shopping and restaurants within easy walking distance and great options for commuting such as the nearby ferry system, you will love your island life at 420 Camden Rd!
- Current Status
- New
- Original Price
- $1,349,000
- List Price
- $1,349,000
- On Market Date
- Aug 22, 2025
- Property Type
- Detached
- D/N/S
- Southshore
- Zip Code
- 94501
- MLS ID
- 41109042
- APN
- 74124054
- Year Built
- 1962
- Stories in Building
- 2
- Possession
- Close Of Escrow
- Data Source
- MAXEBRDI
- Origin MLS System
- BAY EAST
Donald D. Lum Elementary School
Public K-5 Elementary
Students: 468 Distance: 0.2mi
Donald D. Lum Elementary School
Public 4-5 Elementary
Students: 30 Distance: 0.3mi
Will C. Wood Middle School
Public 6-8 Middle
Students: 575 Distance: 0.4mi
Will C. Wood Middle School
Public 6-8 Middle
Students: 595 Distance: 0.4mi
Saint Joseph Notre Dame High School
Private 9-12 Secondary, Religious, Coed
Students: 443 Distance: 0.4mi
St. Joseph Elementary School
Private K-8 Elementary, Religious, Coed
Students: 240 Distance: 0.5mi
- Bed
- 5
- Bath
- 3
- Parking
- 2
- Attached, Garage, Electric Vehicle Charging Station(s), Garage Door Opener
- SQ FT
- 2,019
- SQ FT Source
- Public Records
- Lot SQ FT
- 5,049.0
- Lot Acres
- 0.12 Acres
- Pool Info
- None
- Kitchen
- Dishwasher, Gas Range, Refrigerator, Dryer, Washer, Water Filter System, 220 Volt Outlet, Stone Counters, Eat-in Kitchen, Disposal, Gas Range/Cooktop, Kitchen Island, Updated Kitchen
- Cooling
- Central Air, Heat Pump
- Disclosures
- Disclosure Package Avail
- Entry Level
- Exterior Details
- Back Yard, Front Yard
- Flooring
- Hardwood Flrs Throughout
- Foundation
- Fire Place
- Brick, Living Room, Wood Burning
- Heating
- Heat Pump-Air
- Laundry
- Dryer, In Garage, Washer
- Upper Level
- 2 Bedrooms, 1 Bath
- Main Level
- 3 Bedrooms, 2 Baths, Primary Bedrm Suite - 1, Main Entry
- Possession
- Close Of Escrow
- Architectural Style
- Ranch, Traditional
- Construction Status
- Existing
- Additional Miscellaneous Features
- Back Yard, Front Yard
- Location
- Level, Back Yard, Front Yard, Landscaped, Private
- Roof
- Tile
- Water and Sewer
- Public
- Fee
- Unavailable
MLS and other Information regarding properties for sale as shown in Theo have been obtained from various sources such as sellers, public records, agents and other third parties. This information may relate to the condition of the property, permitted or unpermitted uses, zoning, square footage, lot size/acreage or other matters affecting value or desirability. Unless otherwise indicated in writing, neither brokers, agents nor Theo have verified, or will verify, such information. If any such information is important to buyer in determining whether to buy, the price to pay or intended use of the property, buyer is urged to conduct their own investigation with qualified professionals, satisfy themselves with respect to that information, and to rely solely on the results of that investigation.
School data provided by GreatSchools. School service boundaries are intended to be used as reference only. To verify enrollment eligibility for a property, contact the school directly.
