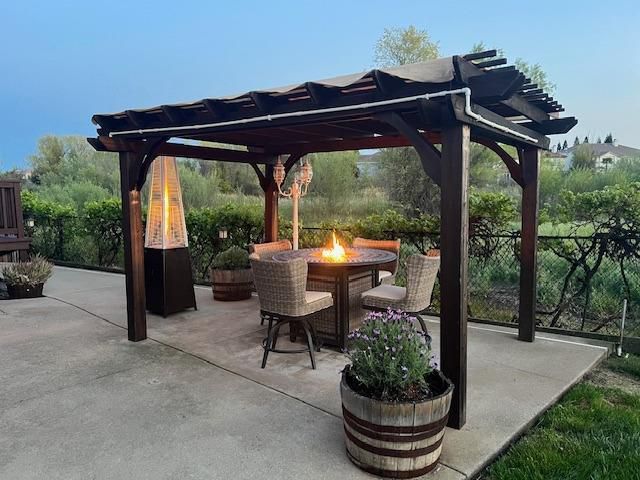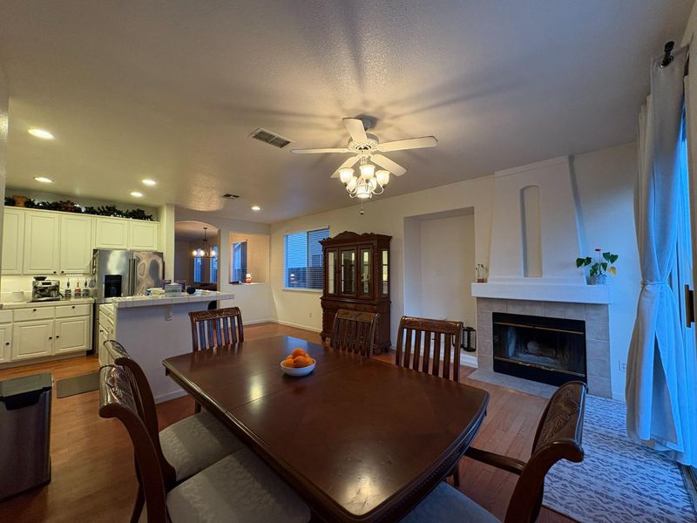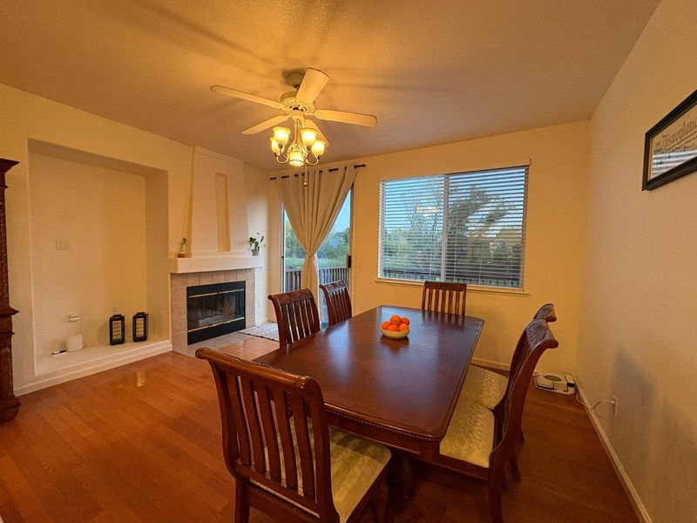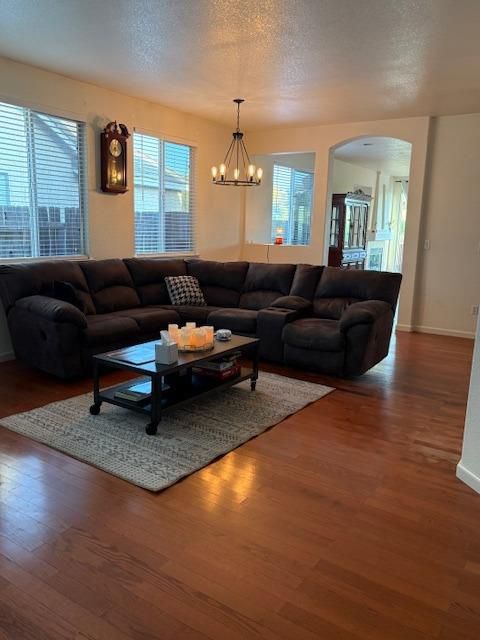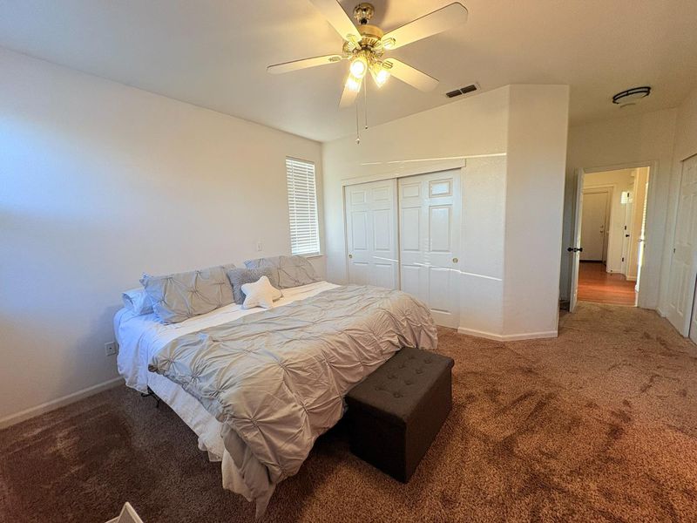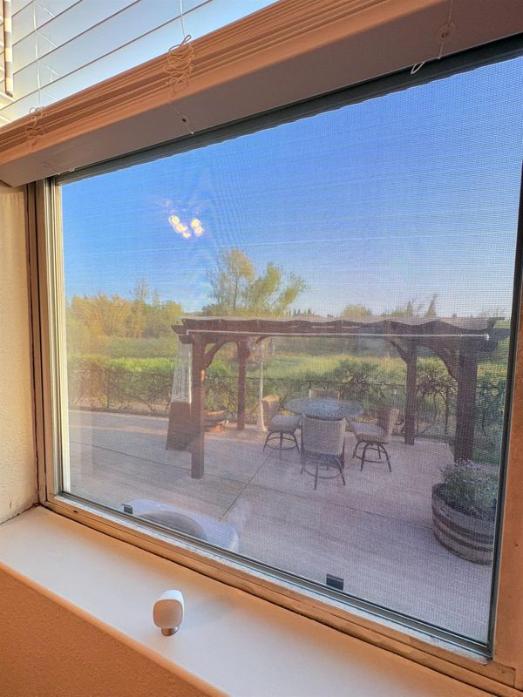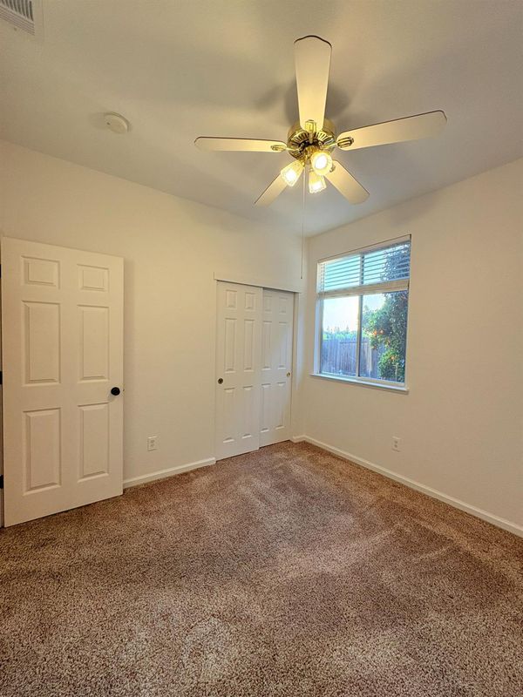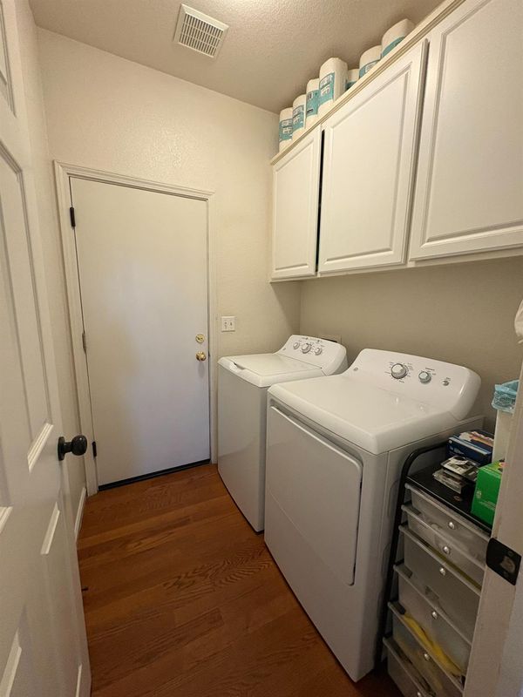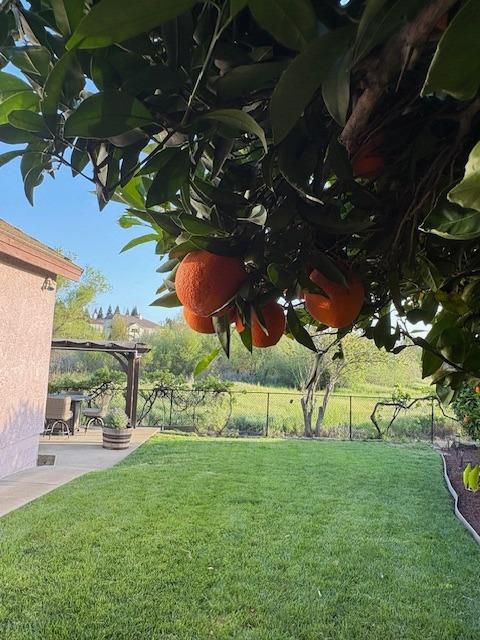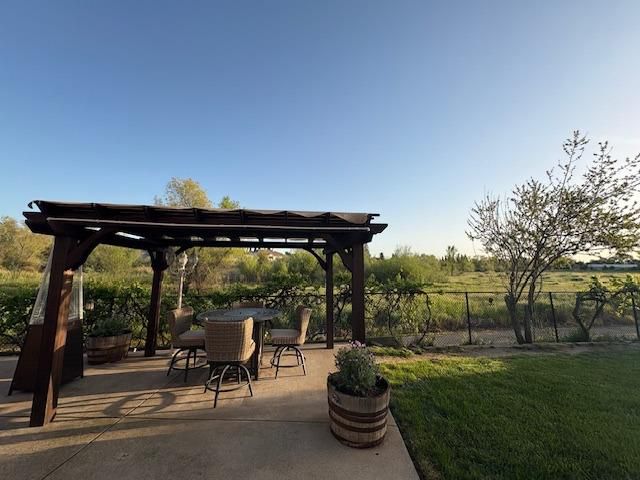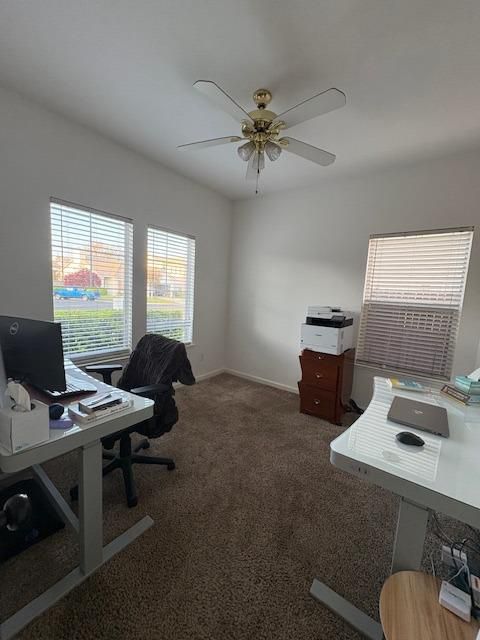
$622,000
1,686
SQ FT
$369
SQ/FT
181 Bridgeway
@ Chase Dr - Roseville-Central zip 95678, Roseville
- 3 Bed
- 2 Bath
- 0 Park
- 1,686 sqft
- Roseville
-

Tranquil Cul-de-Sac Home with Backyard Oasis and Wetland Views Tucked away at the bottom of a peaceful cul-de-sac, this move-in ready home offers the perfect balance of convenience and serenity. Centrally located, you're just a short walk from the Galleria Mall, top-tier dining, and everyday amenitiesyet you'll feel a world away in your own private backyard retreat. Enjoy the best of both worlds: a spacious 3-bedroom home with an additional office/flex room, plus a greenbelt and scenic walking trail directly behind the property. Grapevines line the backyard fence, creating a beautiful natural barrier and enhanced privacy, while the unobstructed view of the protected wetlands offers a peaceful, ever-changing landscape to enjoy year-round. Inside, you'll find abundant natural light, an open layout, and thoughtful updates including a new HVAC system (2021), solar, and an EV hookup for eco-friendly living. Whether you're entertaining guests or unwinding after a long day, the outdoor space and quiet neighborhood make this home feel like a personal oasis. Discover the perfect mix of location, lifestyle, and charm - schedule a tour today!
- Days on Market
- 20 days
- Current Status
- Active
- Original Price
- $622,000
- List Price
- $622,000
- On Market Date
- Apr 10, 2025
- Property Type
- Single Family Residence
- Area
- Roseville-Central zip 95678
- Zip Code
- 95678
- MLS ID
- 225043125
- APN
- 363-430-011-000
- Year Built
- 1999
- Stories in Building
- Unavailable
- Possession
- Close Of Escrow
- Data Source
- BAREIS
- Origin MLS System
Catheryn Gates Elementary School
Public K-5 Elementary
Students: 571 Distance: 0.2mi
Vencil Brown Elementary School
Public K-5 Elementary
Students: 401 Distance: 0.9mi
Ferris Spanger Elementary School
Public K-5 Elementary
Students: 415 Distance: 0.9mi
Thomas Jefferson Elementary School
Public K-5 Elementary
Students: 469 Distance: 1.0mi
Independence High (Alternative) School
Public 9-12 Alternative
Students: 167 Distance: 1.1mi
Destiny Christian
Private K
Students: 24 Distance: 1.2mi
- Bed
- 3
- Bath
- 2
- Parking
- 0
- Attached, Garage Door Opener
- SQ FT
- 1,686
- SQ FT Source
- Not Verified
- Lot SQ FT
- 5,933.0
- Lot Acres
- 0.1362 Acres
- Kitchen
- Tile Counter
- Cooling
- Ceiling Fan(s), Central
- Dining Room
- Formal Room
- Living Room
- Cathedral/Vaulted
- Flooring
- Carpet, Tile, Wood
- Foundation
- Concrete
- Heating
- Central, Fireplace(s)
- Laundry
- Cabinets
- Main Level
- Bedroom(s), Living Room, Dining Room, Family Room, Primary Bedroom, Full Bath(s), Garage, Kitchen
- Possession
- Close Of Escrow
- Fee
- $0
MLS and other Information regarding properties for sale as shown in Theo have been obtained from various sources such as sellers, public records, agents and other third parties. This information may relate to the condition of the property, permitted or unpermitted uses, zoning, square footage, lot size/acreage or other matters affecting value or desirability. Unless otherwise indicated in writing, neither brokers, agents nor Theo have verified, or will verify, such information. If any such information is important to buyer in determining whether to buy, the price to pay or intended use of the property, buyer is urged to conduct their own investigation with qualified professionals, satisfy themselves with respect to that information, and to rely solely on the results of that investigation.
School data provided by GreatSchools. School service boundaries are intended to be used as reference only. To verify enrollment eligibility for a property, contact the school directly.
