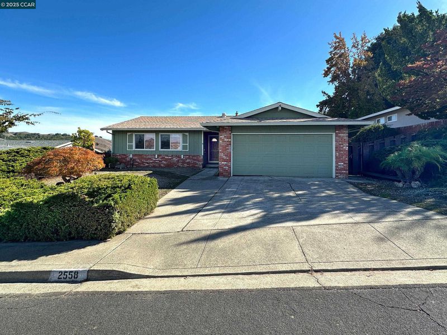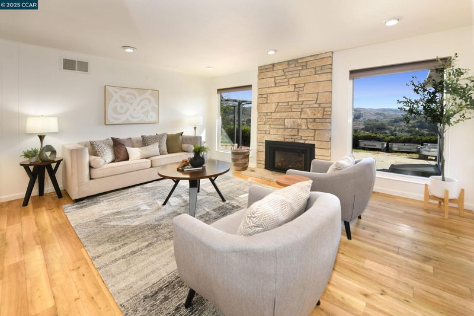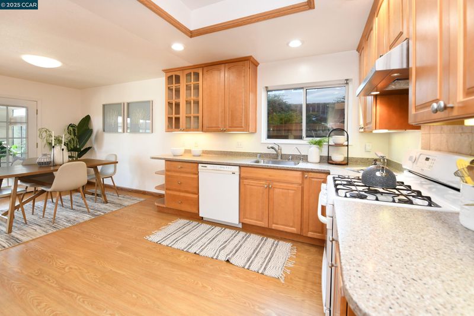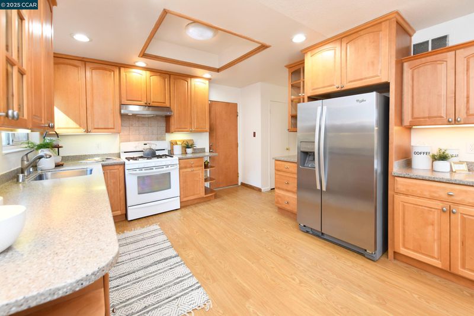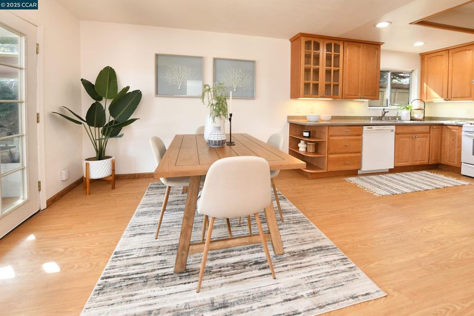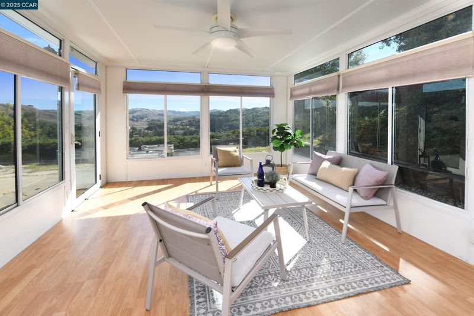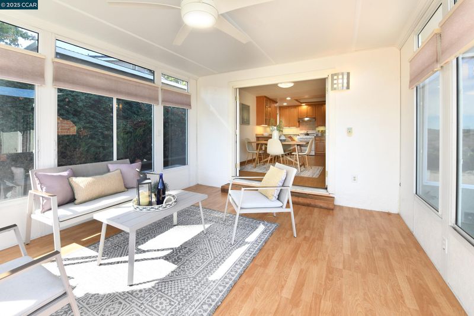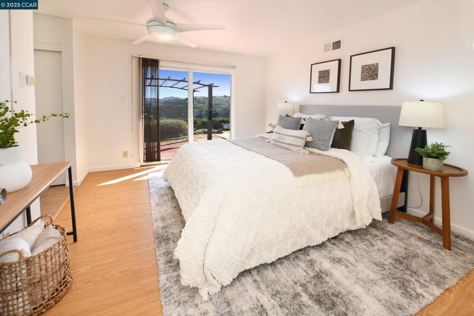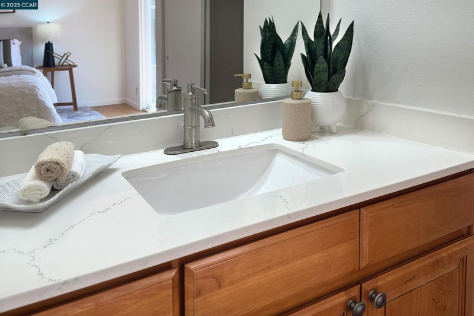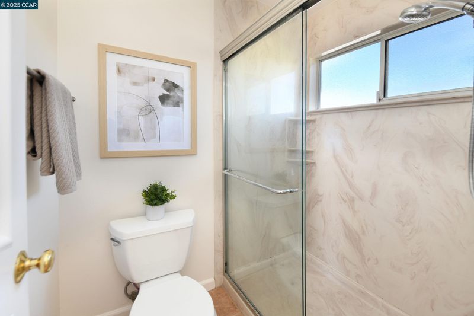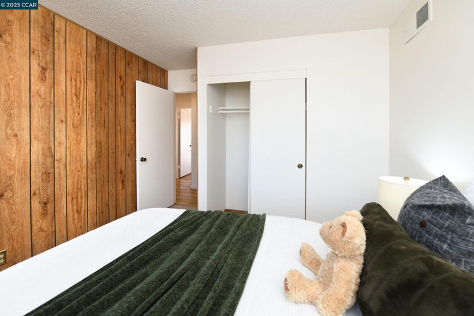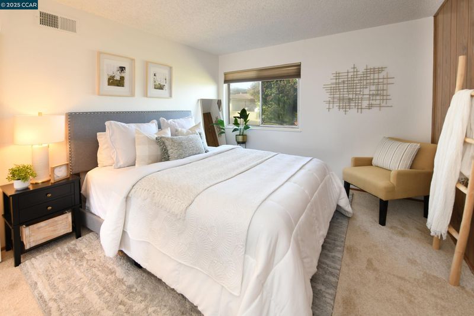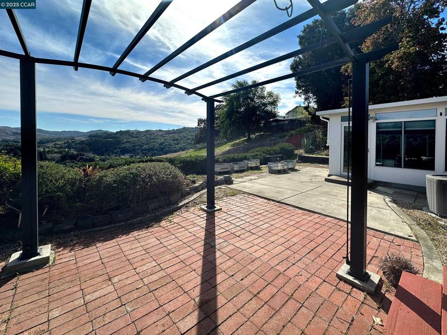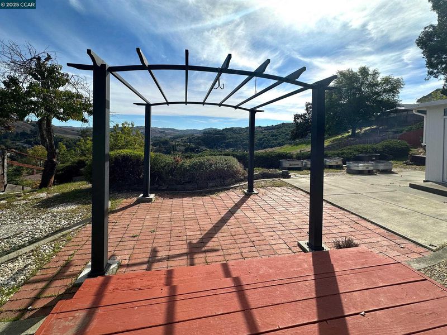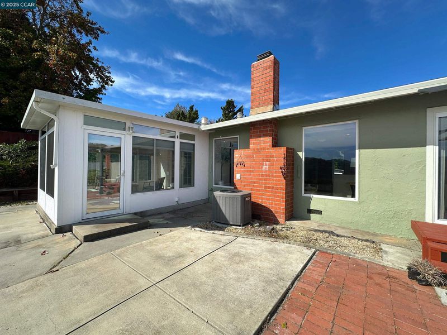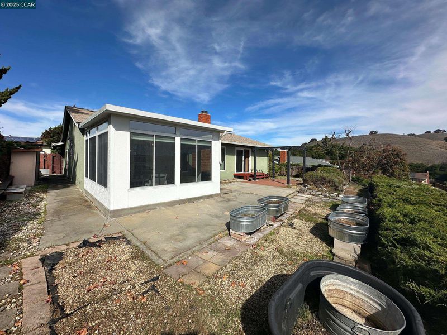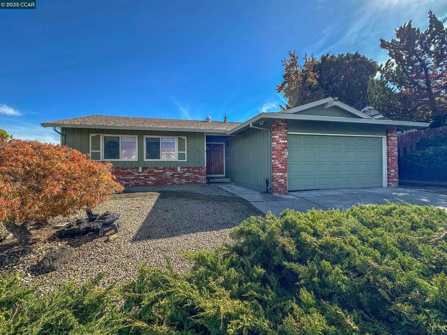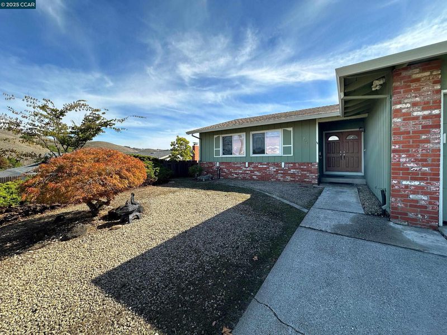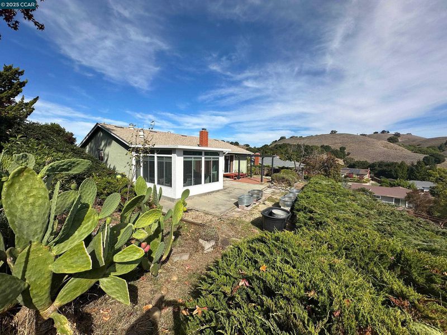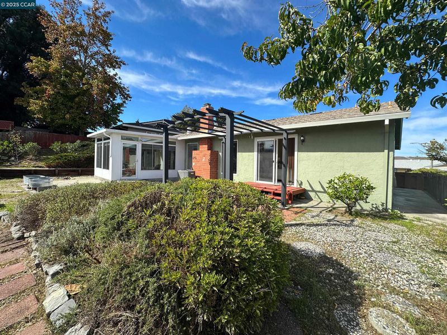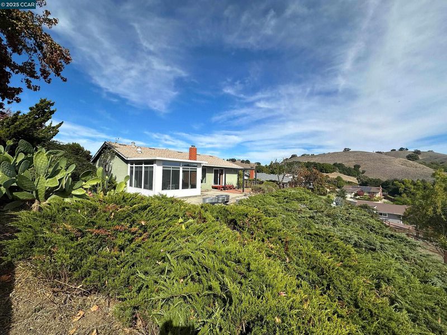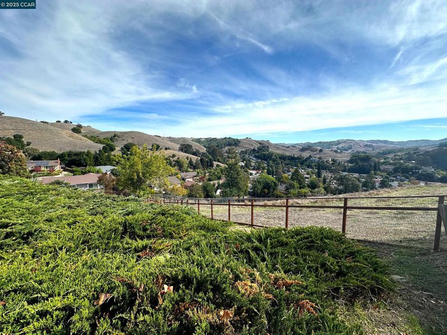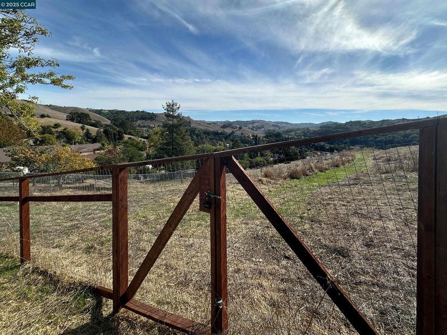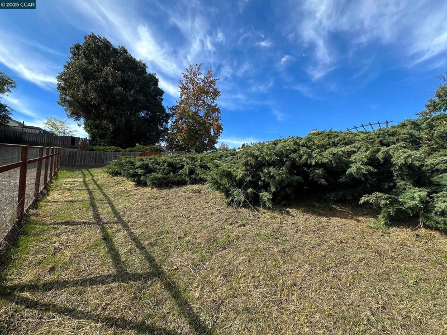
$675,000
1,244
SQ FT
$543
SQ/FT
2558 Silvercrest Ct
@ Victor St. - Pinole Valley, Pinole
- 3 Bed
- 2 Bath
- 2 Park
- 1,244 sqft
- Pinole
-

Welcome to your serene retreat in the highly sought-after Pinole Valley neighborhood! Tucked away on a quiet cul-de-sac surrounded by rolling hills, this charming 3bd, 2ba home offers 1,244 sq. ft. of comfortable living space on an expansive 9,000+ sq. ft. lot. From the moment you arrive, you’ll appreciate the peaceful setting, remarkable views, and the sense of privacy that makes this home feel like your own personal getaway! Inside, you’ll find a bright and inviting floor plan with large windows that bring in natural light and frame the scenic valley views. The kitchen opens to a cozy sunroom that is perfect for morning coffee or relaxing afternoons! After a fun day at Pinole Valley Park, spend the evening on the patio looking out at the panoramic view of the valley while enjoying an al fresco dinner. End your day by unwinding in your walk-in tub and let the day’s stress melt away! This location offers commuters multiple options to get around with easy access to Hwy 80 and San Pablo Dam Rd. With Pinole Valley High just minutes away and great local parks, trails, shopping, and the San Pablo Bay and San Pablo Reservoir nearby, this location truly combines comfort, convenience, and natural beauty. Peaceful, picturesque, and perfectly connected—don't wait to call this home!
- Current Status
- Active - Coming Soon
- Original Price
- $675,000
- List Price
- $675,000
- On Market Date
- Oct 30, 2025
- Property Type
- Detached
- D/N/S
- Pinole Valley
- Zip Code
- 94564
- MLS ID
- 41116185
- APN
- 3603810148
- Year Built
- 1968
- Stories in Building
- 1
- Possession
- Close Of Escrow
- Data Source
- MAXEBRDI
- Origin MLS System
- CONTRA COSTA
Ellerhorst Elementary School
Public K-6 Elementary
Students: 359 Distance: 0.7mi
Hercules High School
Public 9-12 Secondary
Students: 867 Distance: 1.2mi
Hercules Middle School
Public 6-8 Middle
Students: 603 Distance: 1.2mi
Pinole Valley High School
Public 9-12 Secondary
Students: 1120 Distance: 1.3mi
Valley View Elementary School
Public K-6 Elementary, Coed
Students: 365 Distance: 1.5mi
Stewart Elementary School
Public K-8 Elementary
Students: 451 Distance: 1.6mi
- Bed
- 3
- Bath
- 2
- Parking
- 2
- Attached
- SQ FT
- 1,244
- SQ FT Source
- Public Records
- Lot SQ FT
- 9,216.0
- Lot Acres
- 0.2116 Acres
- Pool Info
- None
- Kitchen
- Dishwasher, Gas Range, Refrigerator, Dryer, Washer, Gas Water Heater, Disposal, Gas Range/Cooktop
- Cooling
- Ceiling Fan(s), Central Air
- Disclosures
- Nat Hazard Disclosure
- Entry Level
- Exterior Details
- Back Yard, Front Yard, Side Yard, Storage
- Flooring
- Laminate, Tile, Carpet
- Foundation
- Fire Place
- Gas Starter, Living Room
- Heating
- Forced Air, Fireplace(s)
- Laundry
- Dryer, Washer
- Main Level
- 3 Bedrooms, 2 Baths
- Views
- Hills, Panoramic
- Possession
- Close Of Escrow
- Basement
- Crawl Space
- Architectural Style
- Ranch
- Construction Status
- Existing
- Additional Miscellaneous Features
- Back Yard, Front Yard, Side Yard, Storage
- Location
- Cul-De-Sac, Back Yard, Front Yard
- Roof
- Composition Shingles
- Water and Sewer
- Public
- Fee
- Unavailable
MLS and other Information regarding properties for sale as shown in Theo have been obtained from various sources such as sellers, public records, agents and other third parties. This information may relate to the condition of the property, permitted or unpermitted uses, zoning, square footage, lot size/acreage or other matters affecting value or desirability. Unless otherwise indicated in writing, neither brokers, agents nor Theo have verified, or will verify, such information. If any such information is important to buyer in determining whether to buy, the price to pay or intended use of the property, buyer is urged to conduct their own investigation with qualified professionals, satisfy themselves with respect to that information, and to rely solely on the results of that investigation.
School data provided by GreatSchools. School service boundaries are intended to be used as reference only. To verify enrollment eligibility for a property, contact the school directly.
