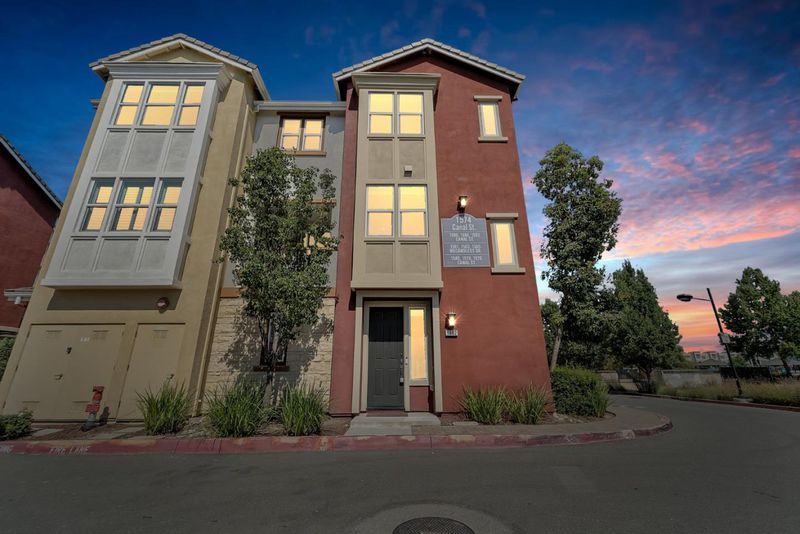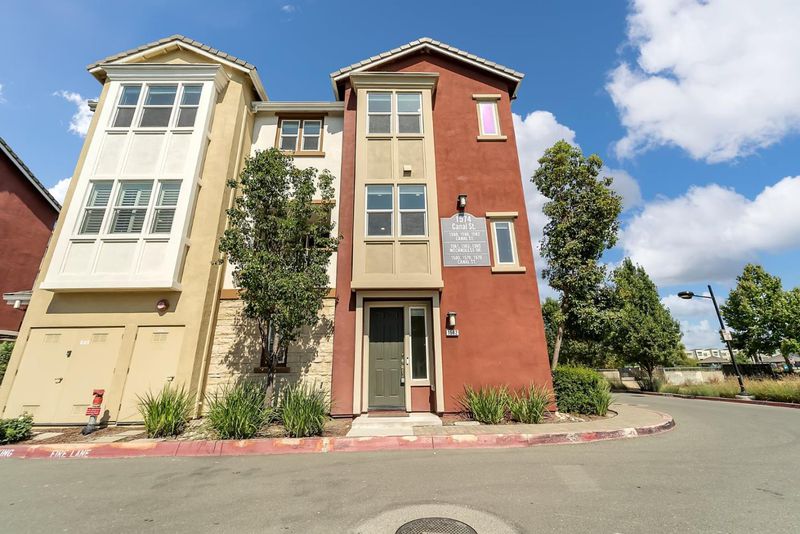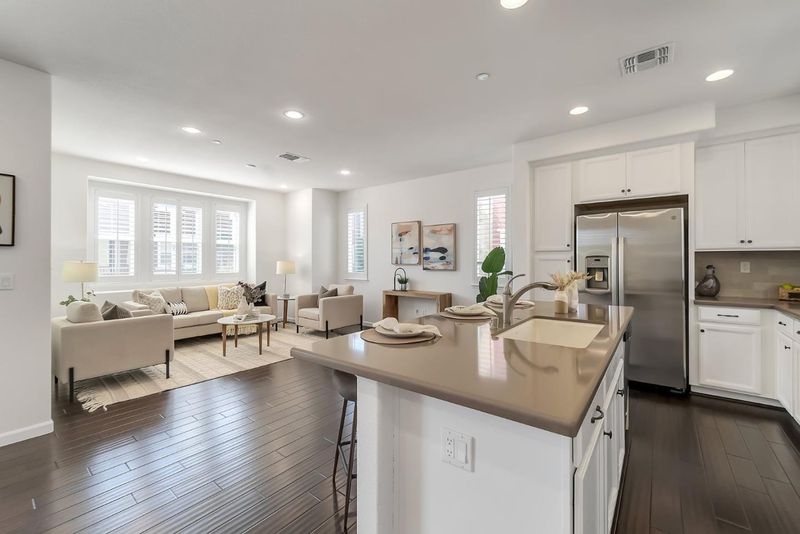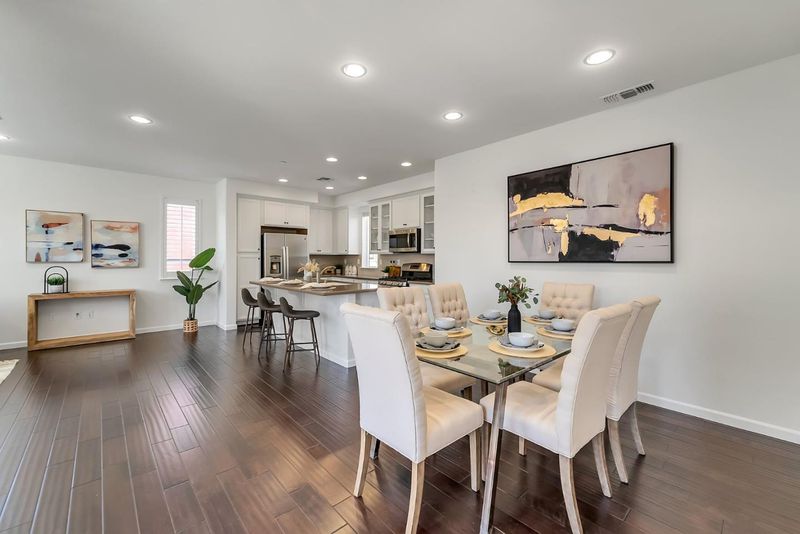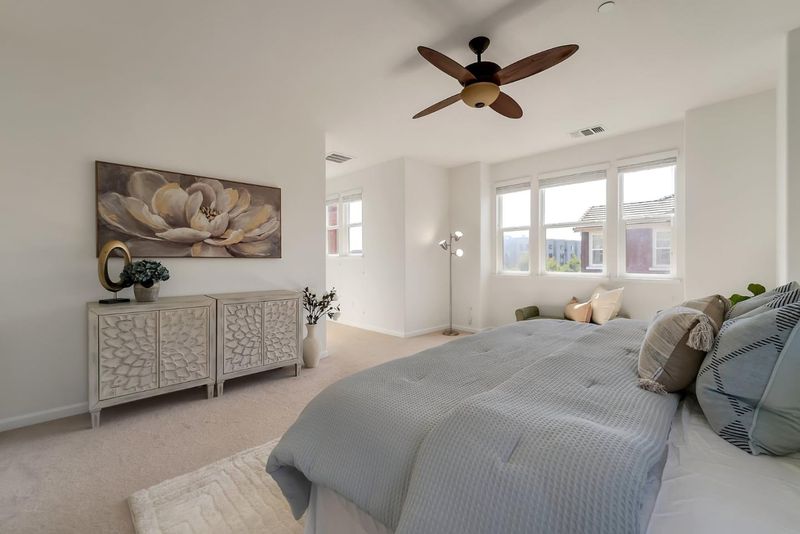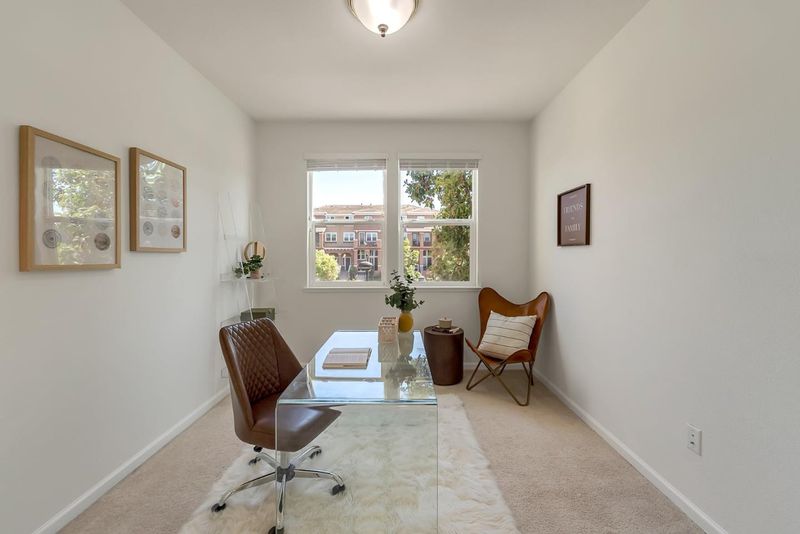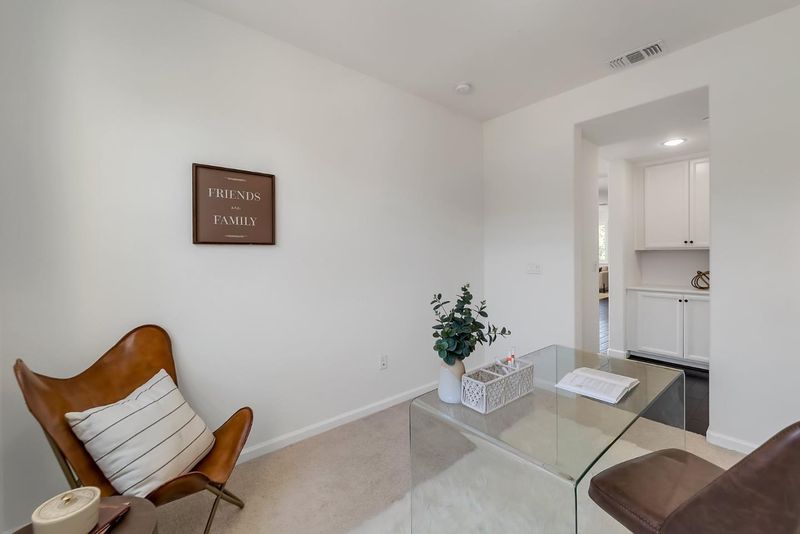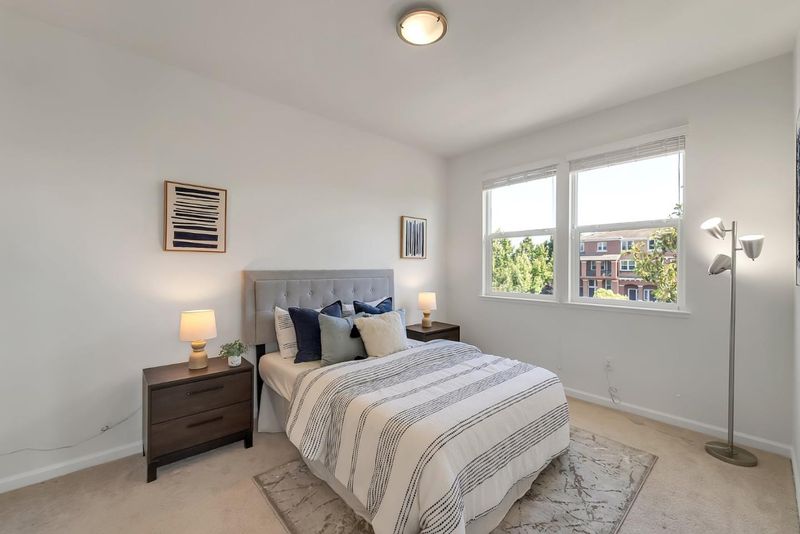 Sold 5.1% Over Asking
Sold 5.1% Over Asking
$1,565,000
2,202
SQ FT
$711
SQ/FT
1582 Canal Street
@ Mccandless - 6 - Milpitas, Milpitas
- 4 Bed
- 4 (3/1) Bath
- 2 Park
- 2,202 sqft
- MILPITAS
-

Discover the epitome of modern living in this rarely available corner-unit townhome in the prestigious Avenue Community. This 4 bedroom, 3.5 bathroom gem features a spacious floor plan. Windows on all 4 sides! Abundant natural light floods the home, showcasing countless builder upgrades, including quartz countertops, hand-scraped hardwood floors, and elegant shutters. The open and inviting living areas are perfect for gatherings. Two-car side-by-side garage comes equipped with an electric car charger. The new owners will appreciate the proximity to top-rated schools such as Mabel Mattos Elementary (10/10), Rancho Milpitas Junior High (9/10), and Milpitas High (10/10), as well as the prestigious Stratford and Challenger campuses. Conveniently located just minutes from popular destinations like Great Mall, Costco, Safeway, and Trader Joe's. This home is a commuter's dream with easy access to 880, 680, 237, and BART, ensuring you're never far from where you need to be. Don't miss this opportunity to own a beautifully upgraded townhome in one of the most sought-after communities. Schedule a viewing today and step into your new home!
- Days on Market
- 6 days
- Current Status
- Sold
- Sold Price
- $1,565,000
- Over List Price
- 5.1%
- Original Price
- $1,488,888
- List Price
- $1,488,888
- On Market Date
- Jul 26, 2024
- Contract Date
- Aug 1, 2024
- Close Date
- Aug 26, 2024
- Property Type
- Townhouse
- Area
- 6 - Milpitas
- Zip Code
- 95035
- MLS ID
- ML81974550
- APN
- 086-76-069
- Year Built
- 2014
- Stories in Building
- 3
- Possession
- COE
- COE
- Aug 26, 2024
- Data Source
- MLSL
- Origin MLS System
- MLSListings, Inc.
Pearl Zanker Elementary School
Public K-6 Elementary
Students: 635 Distance: 0.3mi
Stratford School
Private PK-8
Students: 425 Distance: 0.4mi
Lamb-O Academy
Private 4-7 Coed
Students: 7 Distance: 0.9mi
Main Street Montessori
Private PK-3 Coed
Students: 50 Distance: 0.9mi
Northwood Elementary School
Public K-5 Elementary
Students: 574 Distance: 1.0mi
Premier International Language Academy
Private PK-4 Coed
Students: 48 Distance: 1.3mi
- Bed
- 4
- Bath
- 4 (3/1)
- Double Sinks, Primary - Stall Shower(s), Shower and Tub
- Parking
- 2
- Attached Garage
- SQ FT
- 2,202
- SQ FT Source
- Unavailable
- Kitchen
- Countertop - Quartz, Exhaust Fan, Freezer, Garbage Disposal, Island, Microwave, Oven Range - Gas, Refrigerator
- Cooling
- Central AC, Multi-Zone
- Dining Room
- Breakfast Bar, Dining Area in Living Room, Eat in Kitchen
- Disclosures
- Natural Hazard Disclosure
- Family Room
- Kitchen / Family Room Combo
- Flooring
- Hardwood, Tile
- Foundation
- Concrete Slab
- Heating
- Central Forced Air
- Laundry
- Electricity Hookup (220V)
- Possession
- COE
- * Fee
- $282
- Name
- Avenue Homeowners Association
- *Fee includes
- Garbage, Insurance - Common Area, Maintenance - Common Area, and Roof
MLS and other Information regarding properties for sale as shown in Theo have been obtained from various sources such as sellers, public records, agents and other third parties. This information may relate to the condition of the property, permitted or unpermitted uses, zoning, square footage, lot size/acreage or other matters affecting value or desirability. Unless otherwise indicated in writing, neither brokers, agents nor Theo have verified, or will verify, such information. If any such information is important to buyer in determining whether to buy, the price to pay or intended use of the property, buyer is urged to conduct their own investigation with qualified professionals, satisfy themselves with respect to that information, and to rely solely on the results of that investigation.
School data provided by GreatSchools. School service boundaries are intended to be used as reference only. To verify enrollment eligibility for a property, contact the school directly.
