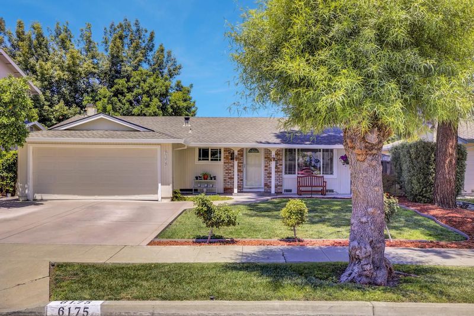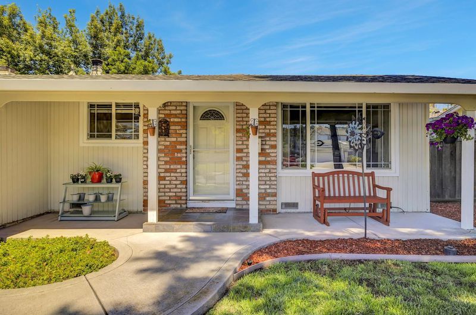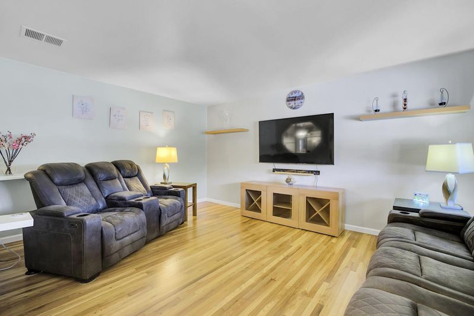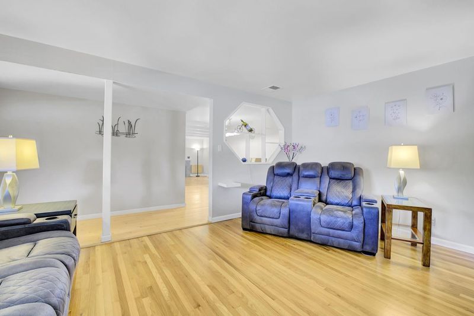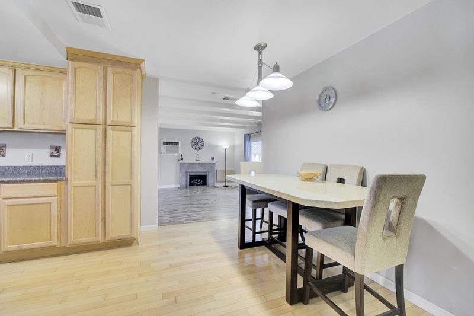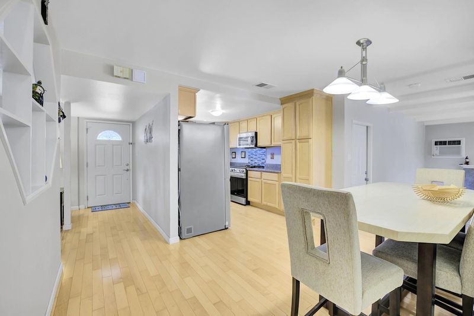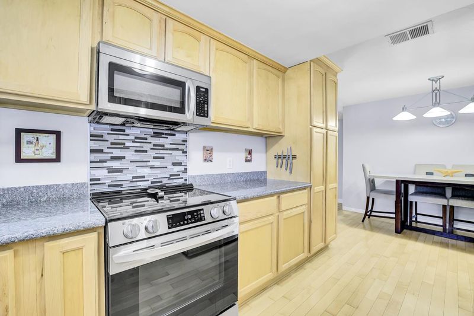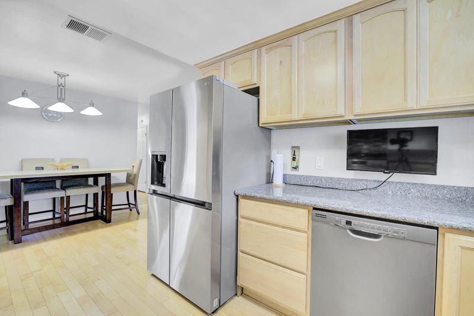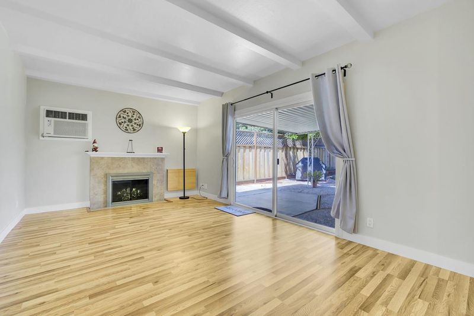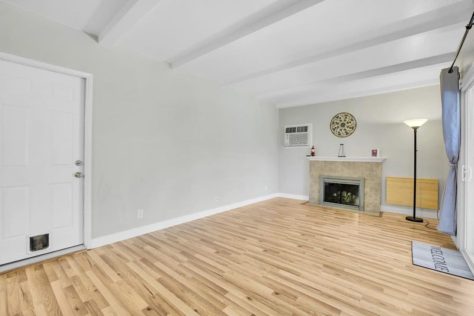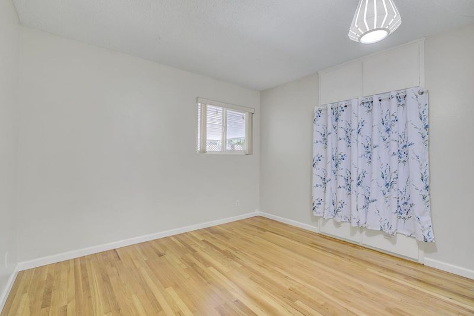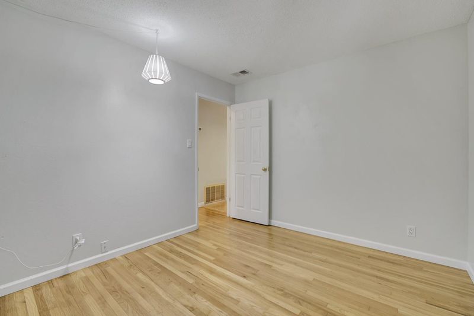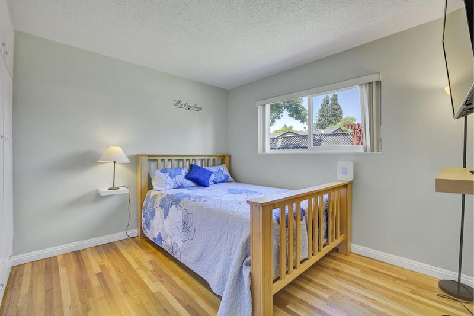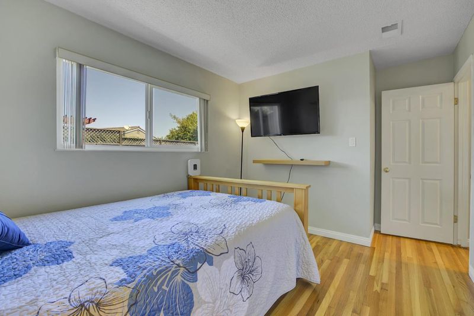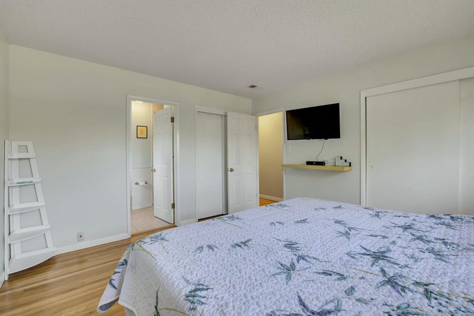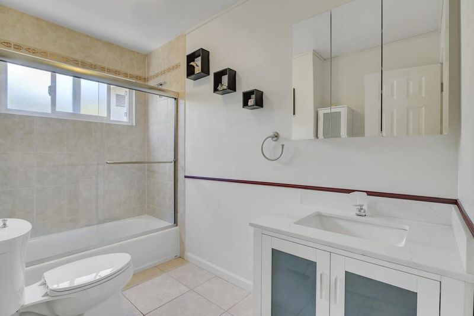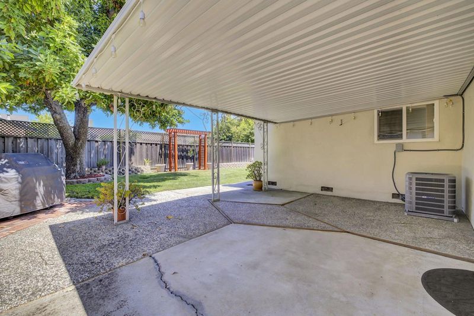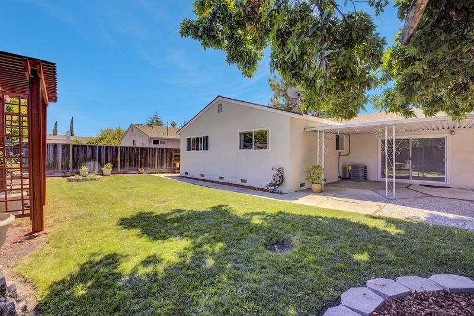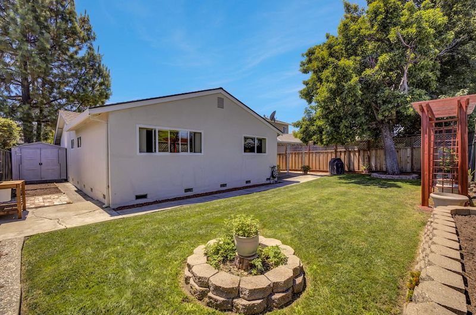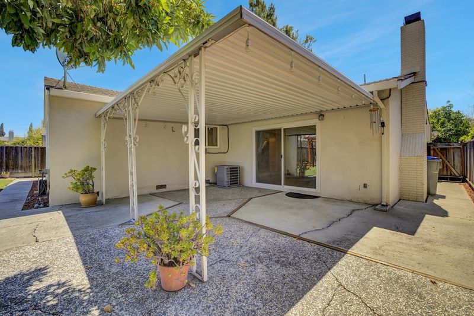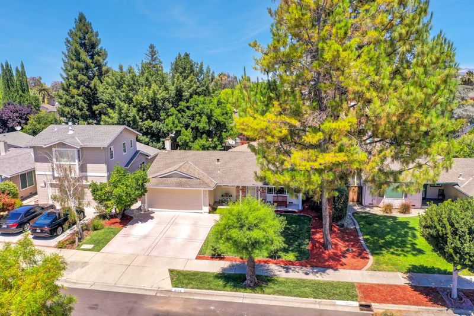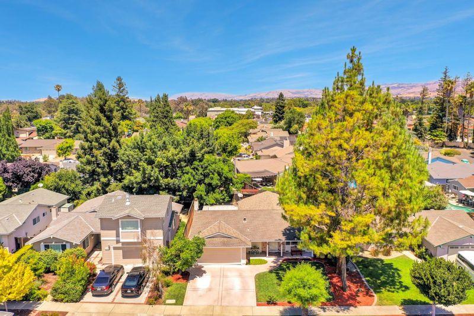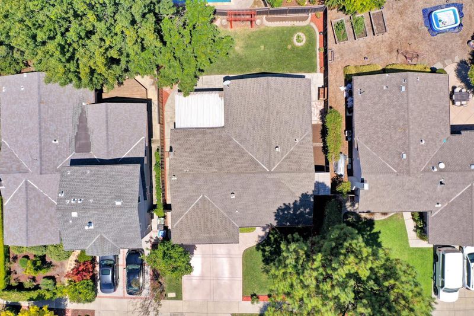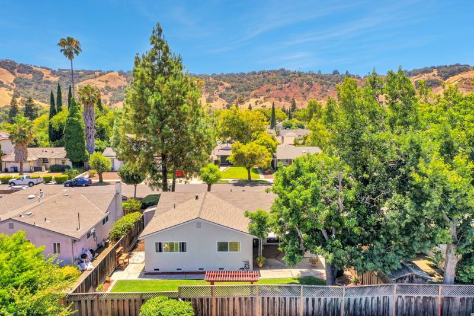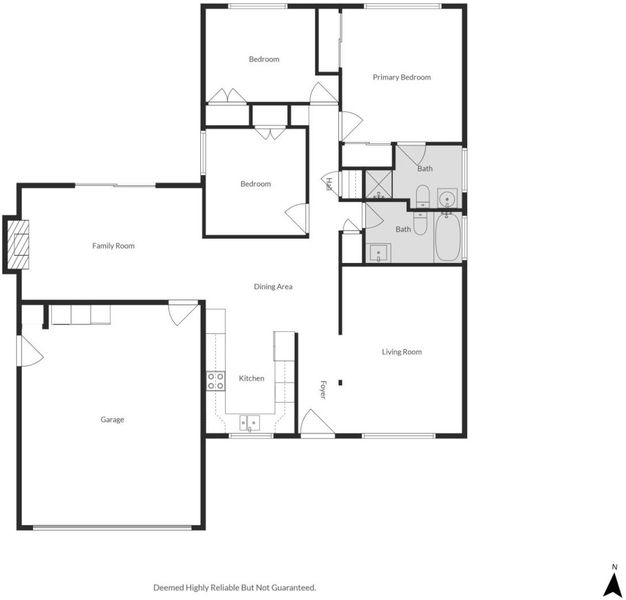
$1,388,888
1,409
SQ FT
$986
SQ/FT
6175 Oneida Drive
@ Ute Drive - 12 - Blossom Valley, San Jose
- 3 Bed
- 2 Bath
- 2 Park
- 1,409 sqft
- SAN JOSE
-

-
Sun Aug 3, 1:00 pm - 4:00 pm
Blossom Valley Charmer in one the best neighborhoods with top schools and eazy walk to shops, dining and Santa Teresa High.
Welcome Home to 6175 Oneida Dr, a beautiful single story residence situated near the Santa Teresa Foothills in one of Blossom Valleys most sought after neighborhoods with award winning schools. The layout is ideal with an abundance of natural light, spacious living area dressed with beamed ceiling and a stylish fireplace, a gourmet kitchen with plenty of cabinets, granite countertops and SS Appliances. The dining area is perfectly situated as you transition into the living room with a slider glass door access to the private and serene backyard complete with a covered patio for seamless indoor/outdoor entertainment. Spacious bedrooms, Updated bathrooms, gleaming floors, popular interior colors, Newer central forced air and cooling, newer attic insulation with heat barrier, newer water heater and copper plumbing. Easy commute with nearby H85, 101, 87, and light rail. Close by Oakridge Mall, Kaiser Medical Center and Santa Teresa County park offering a number of hiking and biking trails. Sit on the porch and enjoy some views of the foothills. Walk to Santa Teresa high or Raleys shops and dining.
- Days on Market
- 1 day
- Current Status
- Active
- Original Price
- $1,388,888
- List Price
- $1,388,888
- On Market Date
- Jul 30, 2025
- Property Type
- Single Family Home
- Area
- 12 - Blossom Valley
- Zip Code
- 95123
- MLS ID
- ML82015014
- APN
- 695-24-046
- Year Built
- 1968
- Stories in Building
- 1
- Possession
- Negotiable
- Data Source
- MLSL
- Origin MLS System
- MLSListings, Inc.
Santa Teresa High School
Public 9-12 Secondary
Students: 2145 Distance: 0.1mi
Phoenix High School
Public 11-12 Continuation
Students: 78 Distance: 0.1mi
Challenger School - Shawnee
Private PK-8 Coed
Students: 347 Distance: 0.4mi
Sakamoto Elementary School
Public K-6 Elementary
Students: 639 Distance: 0.5mi
Apostles Lutheran
Private K-12 Elementary, Religious, Nonprofit
Students: 230 Distance: 0.5mi
Glider Elementary School
Public K-6 Elementary
Students: 620 Distance: 0.5mi
- Bed
- 3
- Bath
- 2
- Shower over Tub - 1, Stall Shower, Tile, Updated Bath
- Parking
- 2
- Attached Garage
- SQ FT
- 1,409
- SQ FT Source
- Unavailable
- Lot SQ FT
- 6,018.0
- Lot Acres
- 0.138154 Acres
- Kitchen
- Cooktop - Electric, Countertop - Granite, Dishwasher, Garbage Disposal, Microwave, Oven Range, Refrigerator
- Cooling
- Central AC
- Dining Room
- Eat in Kitchen
- Disclosures
- NHDS Report
- Family Room
- Separate Family Room
- Flooring
- Hardwood, Laminate
- Foundation
- Concrete Perimeter and Slab
- Fire Place
- Wood Burning
- Heating
- Central Forced Air - Gas
- Laundry
- In Garage
- Views
- Hills, Neighborhood
- Possession
- Negotiable
- Architectural Style
- Ranch
- Fee
- Unavailable
MLS and other Information regarding properties for sale as shown in Theo have been obtained from various sources such as sellers, public records, agents and other third parties. This information may relate to the condition of the property, permitted or unpermitted uses, zoning, square footage, lot size/acreage or other matters affecting value or desirability. Unless otherwise indicated in writing, neither brokers, agents nor Theo have verified, or will verify, such information. If any such information is important to buyer in determining whether to buy, the price to pay or intended use of the property, buyer is urged to conduct their own investigation with qualified professionals, satisfy themselves with respect to that information, and to rely solely on the results of that investigation.
School data provided by GreatSchools. School service boundaries are intended to be used as reference only. To verify enrollment eligibility for a property, contact the school directly.
