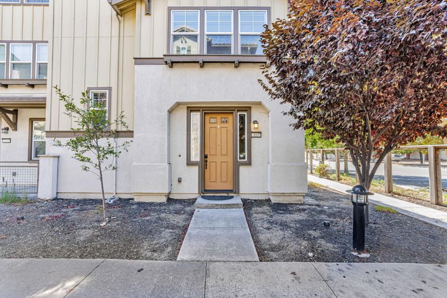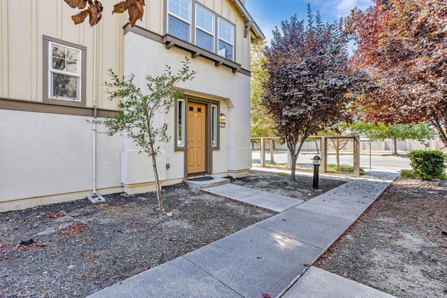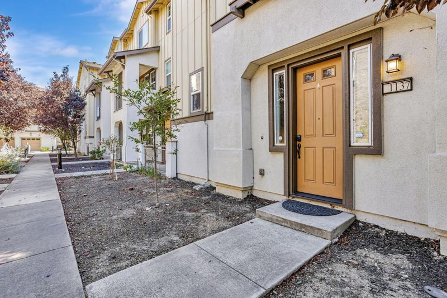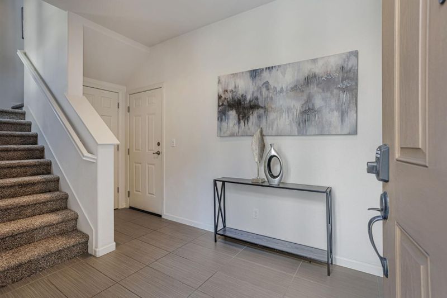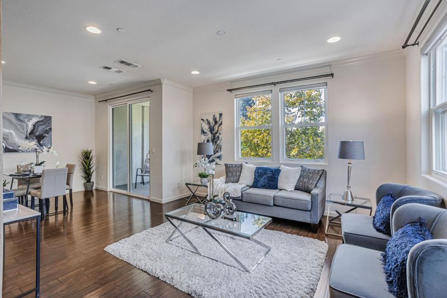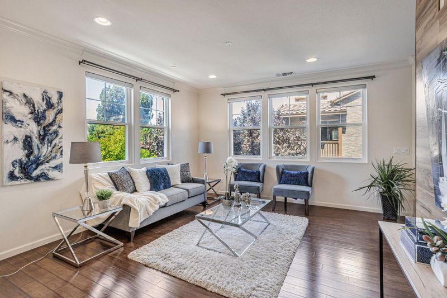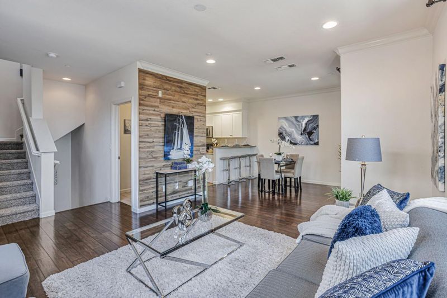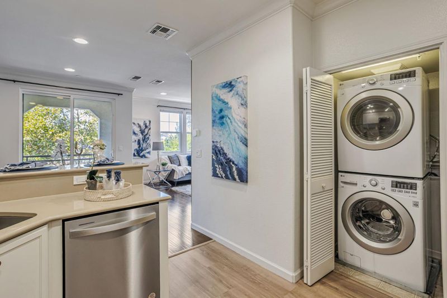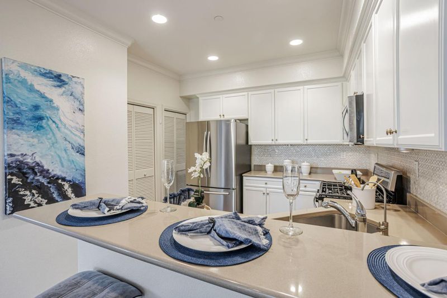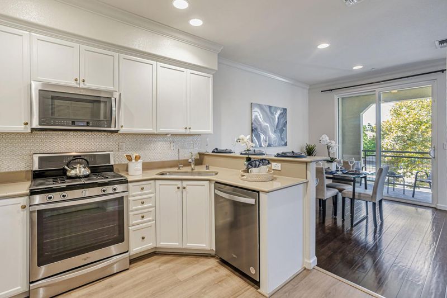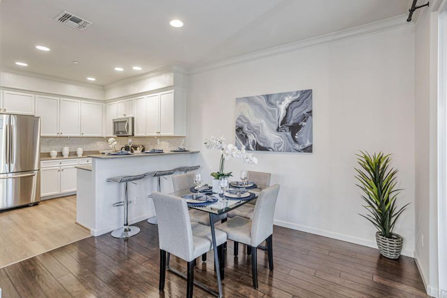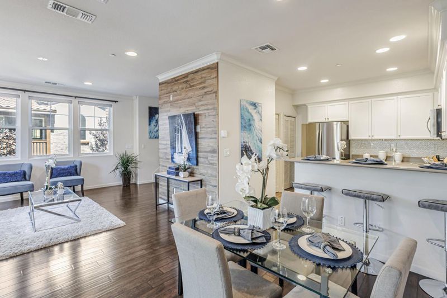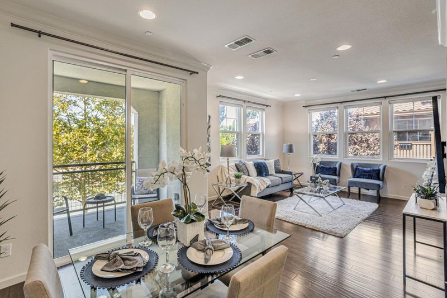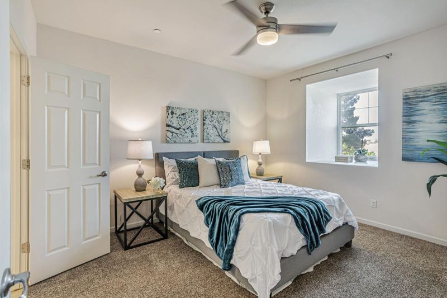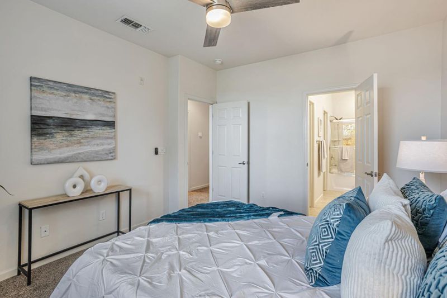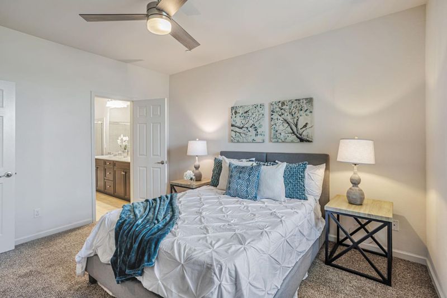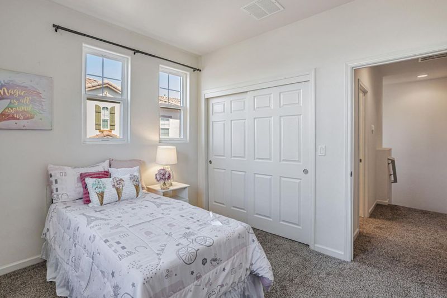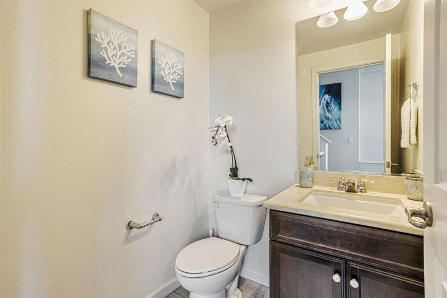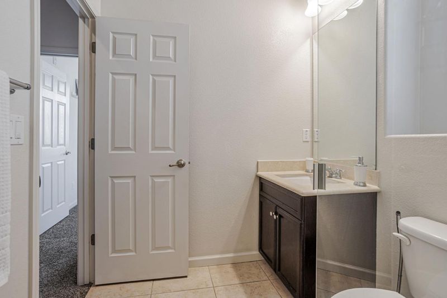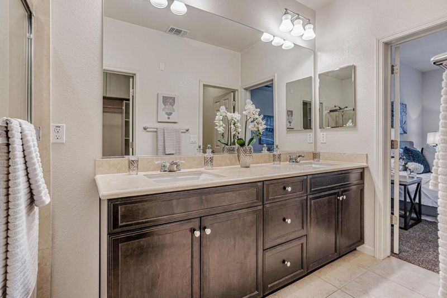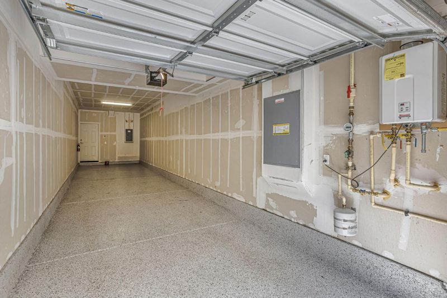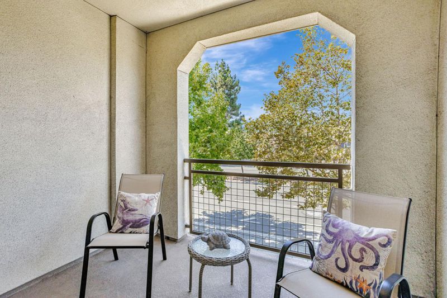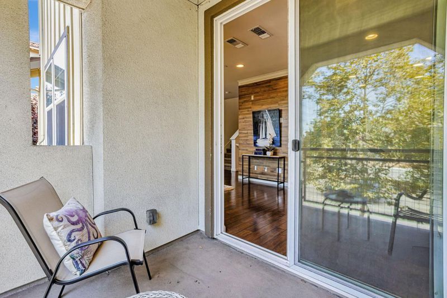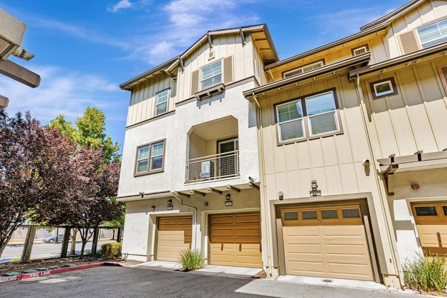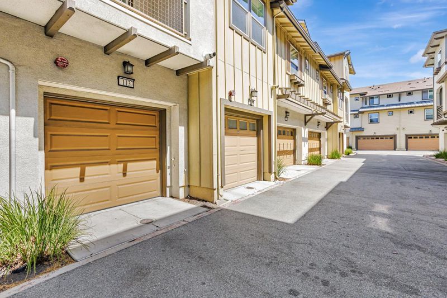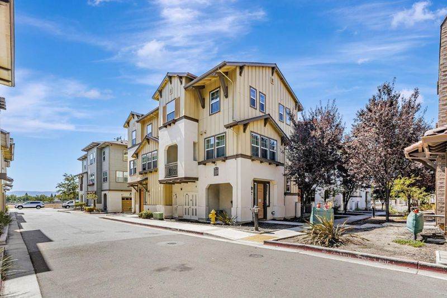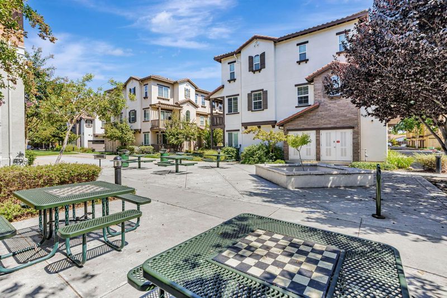
$899,000
1,297
SQ FT
$693
SQ/FT
1137 Mallow Terrace
@ Nola Ranch Rd. - 5 - Berryessa, San Jose
- 2 Bed
- 3 (2/1) Bath
- 2 Park
- 1,297 sqft
- San Jose
-

Beautifully upgraded 2BR/2.5BA corner unit townhome built in 2015! The bright living room features large windows, a wooden accent wall, and crown molding. The gourmet kitchen boasts updated cabinets, Quartz counters, shell mosaic backsplash, stainless appliances, RO filter, and a walk-in pantry. The master suite offers a double-sink vanity and custom walk-in closet. Additional updates include new carpet, waterproof LVP kitchen flooring, tankless water heater, and smart thermostats. Convenient indoor laundry on the main floor. Spacious 2-car tandem garage with epoxy flooring. Low $226 HOA includes playgrounds, clubhouse, and green lawn. Prime locationshort walk to Berryessa BART and Light Rail, with easy freeway access and quick commutes to major tech employers. Nearby shopping, dining, and several parks make this a perfect blend of comfort and convenience.
- Days on Market
- 4 days
- Current Status
- Active
- Original Price
- $899,000
- List Price
- $899,000
- On Market Date
- Sep 4, 2025
- Property Type
- Townhouse
- Area
- 5 - Berryessa
- Zip Code
- 95133
- MLS ID
- ML82015164
- APN
- 254-85-066
- Year Built
- 2015
- Stories in Building
- 3
- Possession
- Unavailable
- Data Source
- MLSL
- Origin MLS System
- MLSListings, Inc.
Vinci Park Elementary School
Public K-5 Elementary
Students: 564 Distance: 0.4mi
Christ The King Academy
Private 1-12 Religious, Coed
Students: 11 Distance: 0.5mi
Merryhill Elementary School
Private K-5 Coed
Students: 216 Distance: 0.8mi
Cherrywood Elementary School
Public PK-5 Elementary
Students: 425 Distance: 0.9mi
Summerdale Elementary School
Public K-5 Elementary
Students: 403 Distance: 0.9mi
KIPP San Jose Collegiate
Charter 9-12 Secondary, Coed
Students: 530 Distance: 0.9mi
- Bed
- 2
- Bath
- 3 (2/1)
- Shower over Tub - 1, Double Sinks, Granite, Stall Shower, Tile
- Parking
- 2
- Attached Garage
- SQ FT
- 1,297
- SQ FT Source
- Unavailable
- Lot SQ FT
- 520.0
- Lot Acres
- 0.011938 Acres
- Kitchen
- Dishwasher, Cooktop - Gas, Garbage Disposal, Hookups - Gas, Microwave, Countertop - Quartz, Pantry, Exhaust Fan, Oven Range - Gas, Refrigerator
- Cooling
- Central AC
- Dining Room
- Breakfast Bar, Dining Area in Family Room
- Disclosures
- Natural Hazard Disclosure
- Family Room
- Kitchen / Family Room Combo
- Flooring
- Tile, Carpet, Hardwood
- Foundation
- Concrete Slab
- Heating
- Central Forced Air - Gas
- Laundry
- Washer / Dryer
- * Fee
- $226
- Name
- Pepper Lane
- *Fee includes
- Exterior Painting, Insurance, Insurance - Common Area, Landscaping / Gardening, Maintenance - Common Area, Maintenance - Exterior, Management Fee, Recreation Facility, and Roof
MLS and other Information regarding properties for sale as shown in Theo have been obtained from various sources such as sellers, public records, agents and other third parties. This information may relate to the condition of the property, permitted or unpermitted uses, zoning, square footage, lot size/acreage or other matters affecting value or desirability. Unless otherwise indicated in writing, neither brokers, agents nor Theo have verified, or will verify, such information. If any such information is important to buyer in determining whether to buy, the price to pay or intended use of the property, buyer is urged to conduct their own investigation with qualified professionals, satisfy themselves with respect to that information, and to rely solely on the results of that investigation.
School data provided by GreatSchools. School service boundaries are intended to be used as reference only. To verify enrollment eligibility for a property, contact the school directly.
