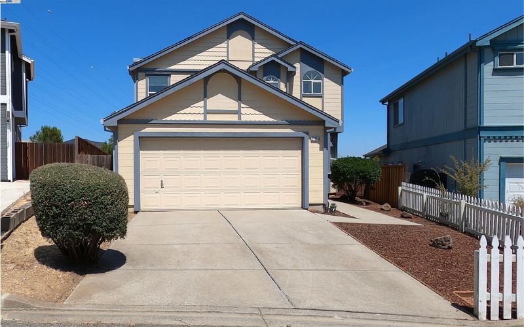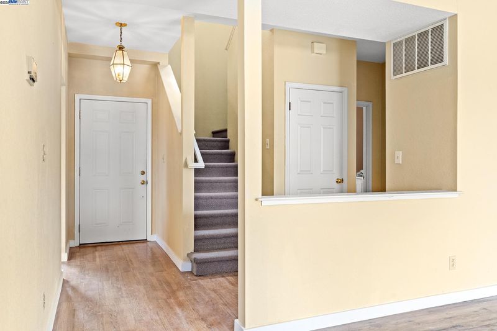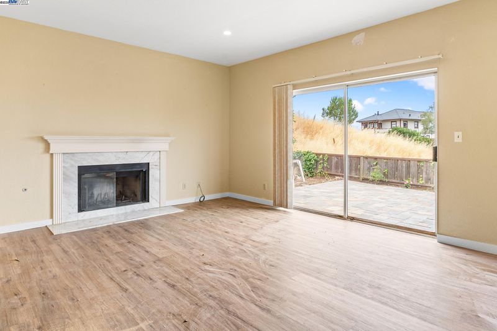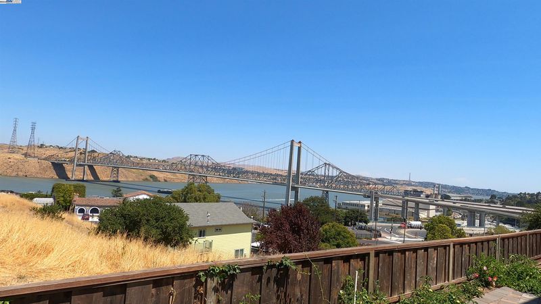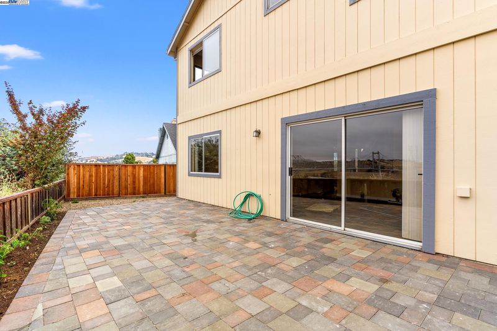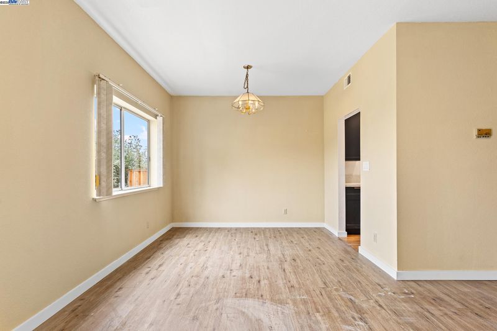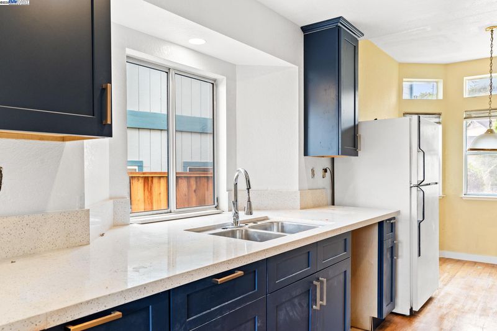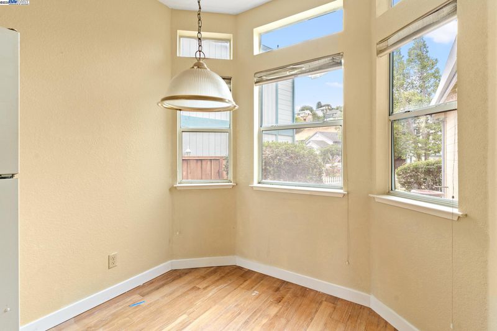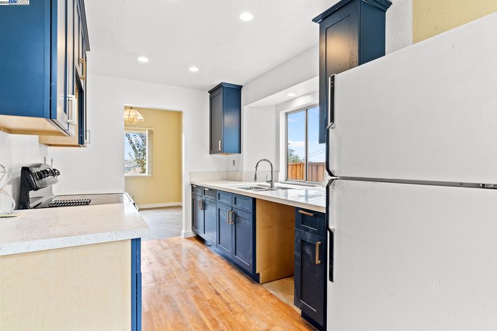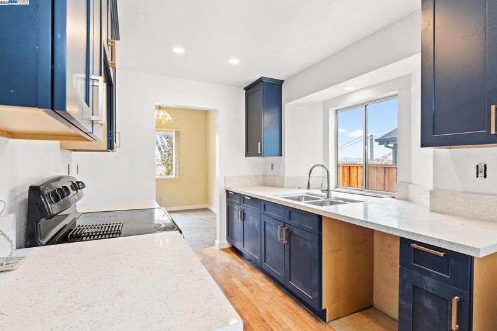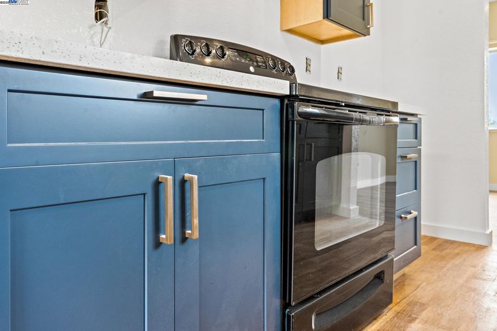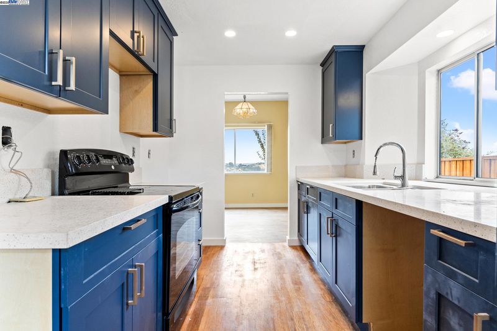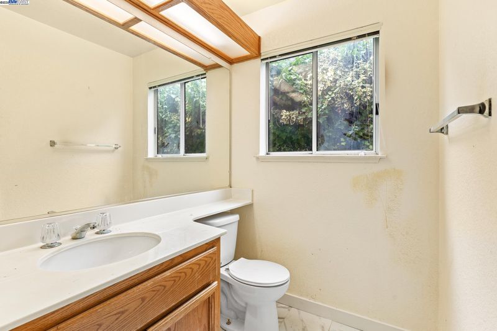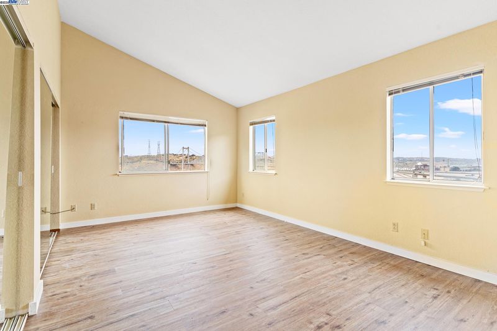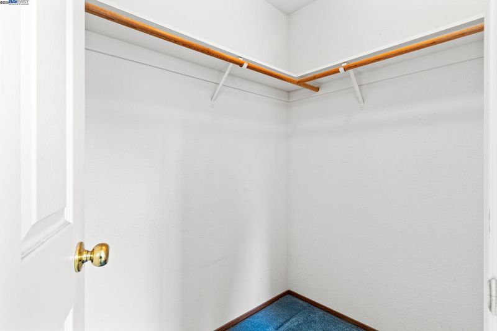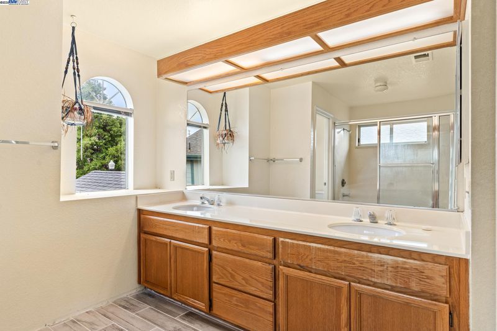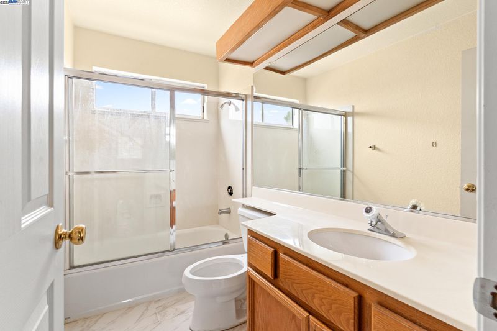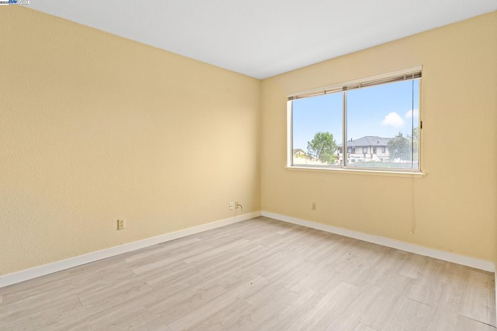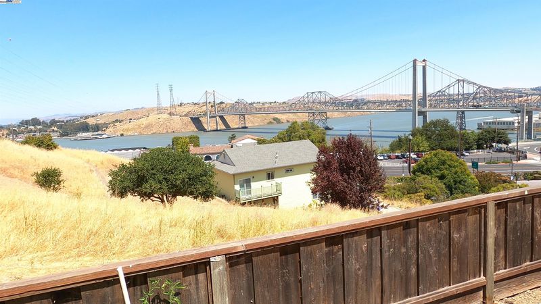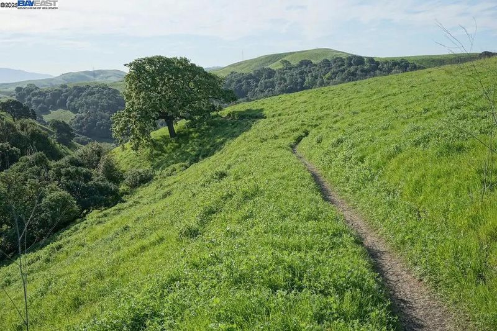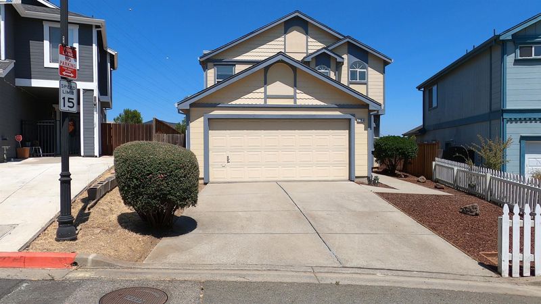
$775,000
1,779
SQ FT
$436
SQ/FT
104 Bridgeview Ct
@ Merchant St. - Valona, Crockett
- 3 Bed
- 2.5 (2/1) Bath
- 2 Park
- 1,779 sqft
- Crockett
-

-
Sat Aug 16, 1:00 pm - 4:00 pm
AFFORDABLE, WELL-MAINTANED, with STUNNING VIEWS OF THE CARQUINEZ STRAITS AND BRIDGE!
-
Sun Aug 17, 1:00 pm - 4:00 pm
AFFORDABLE, WELL-MAINTANED, with STUNNING VIEWS OF THE CARQUINEZ STRAITS AND BRIDGE!
AFFORDABLE, WELL-MAINTANED, with STUNNING VIEWS OF THE CARQUINEZ STRAITS AND BRIDGE! Located Above The Charming Small Town of Crockett, This Large 3 Bedroom, 2.5 Bath, 1,779 Sq. Ft. Home Is Filled With Natural Light - with High Ceilings, Large Windows, and Recessed Lighting Throughout. BEAUTIFULLY MAINTANED With Fresh Paint Inside And Out, New Hardwood and Laminate Floors, An Upgraded Kitchen With Quartz Counters and Breakfast Nook. The Back-Patio Is Paved With Stone - Perfect For Enjoying The Views With Your Morning Coffee - and also For BBQ's with Family and Friends. GOOD NEARBY SCHOOLS Include The Highly Rated John Swett High School. Relax in a CHARMING AND SAFE LOCATION - Crockett Is Known For Its Unique Character, A Growing Arts and Restaurant Scene, Balancing Its Historic Industrial Past (C&H Sugar) With A Small-Town Atmosphere and Community Spirit. It's A Popular Destination for Day Trips, with Attractions Like Crockett Hills Regional Park, Toots Tavern, The Upscale "Dead Fish" Restaurant, The Crockett Museum, And Many Nearby BICYCLE AND WALKING TRAILS Along The Coast or In The Hills. EASY COMMUTING To Berkeley And The East Bay, Vallejo, Napa, or even Commute On The Ferry To San Francisco. This is an opportunity to enjoy and live in California - the way it used to be.
- Current Status
- New
- Original Price
- $775,000
- List Price
- $775,000
- On Market Date
- Aug 14, 2025
- Property Type
- Detached
- D/N/S
- Valona
- Zip Code
- 94525
- MLS ID
- 41108096
- APN
- 3551000197
- Year Built
- 1992
- Stories in Building
- 2
- Possession
- Close Of Escrow
- Data Source
- MAXEBRDI
- Origin MLS System
- BAY EAST
Carquinez Middle School
Public 6-8 Middle
Students: 294 Distance: 0.6mi
John Swett High School
Public 9-12 Secondary
Students: 453 Distance: 0.6mi
Willow High School
Public K-12 Continuation
Students: 35 Distance: 0.9mi
Grace Patterson Elementary School
Public K-5 Elementary
Students: 442 Distance: 1.8mi
Vallejo Regional Education Center
Public n/a Adult Education
Students: NA Distance: 1.9mi
Vallejo Center for Learning
Private 7-12 Special Education Program, All Male, Boarding
Students: NA Distance: 2.0mi
- Bed
- 3
- Bath
- 2.5 (2/1)
- Parking
- 2
- Attached, Garage Door Opener
- SQ FT
- 1,779
- SQ FT Source
- Public Records
- Lot SQ FT
- 3,600.0
- Lot Acres
- 0.08 Acres
- Pool Info
- None
- Kitchen
- Dishwasher, Electric Range, Microwave, Refrigerator, Self Cleaning Oven, Dryer, Washer, 220 Volt Outlet, Breakfast Nook, Stone Counters, Eat-in Kitchen, Electric Range/Cooktop, Self-Cleaning Oven, Updated Kitchen
- Cooling
- None
- Disclosures
- None
- Entry Level
- Exterior Details
- Back Yard, Side Yard
- Flooring
- Hardwood, Laminate, Carpet
- Foundation
- Fire Place
- Gas Starter, Living Room, Stone
- Heating
- Forced Air
- Laundry
- 220 Volt Outlet, Dryer, Laundry Room, Washer, Cabinets
- Main Level
- 0.5 Bath, No Steps to Entry, Main Entry
- Possession
- Close Of Escrow
- Architectural Style
- Contemporary
- Construction Status
- Existing
- Additional Miscellaneous Features
- Back Yard, Side Yard
- Location
- Cul-De-Sac, Level, Landscaped, Street Light(s)
- Roof
- Composition Shingles
- Water and Sewer
- Public
- Fee
- Unavailable
MLS and other Information regarding properties for sale as shown in Theo have been obtained from various sources such as sellers, public records, agents and other third parties. This information may relate to the condition of the property, permitted or unpermitted uses, zoning, square footage, lot size/acreage or other matters affecting value or desirability. Unless otherwise indicated in writing, neither brokers, agents nor Theo have verified, or will verify, such information. If any such information is important to buyer in determining whether to buy, the price to pay or intended use of the property, buyer is urged to conduct their own investigation with qualified professionals, satisfy themselves with respect to that information, and to rely solely on the results of that investigation.
School data provided by GreatSchools. School service boundaries are intended to be used as reference only. To verify enrollment eligibility for a property, contact the school directly.
