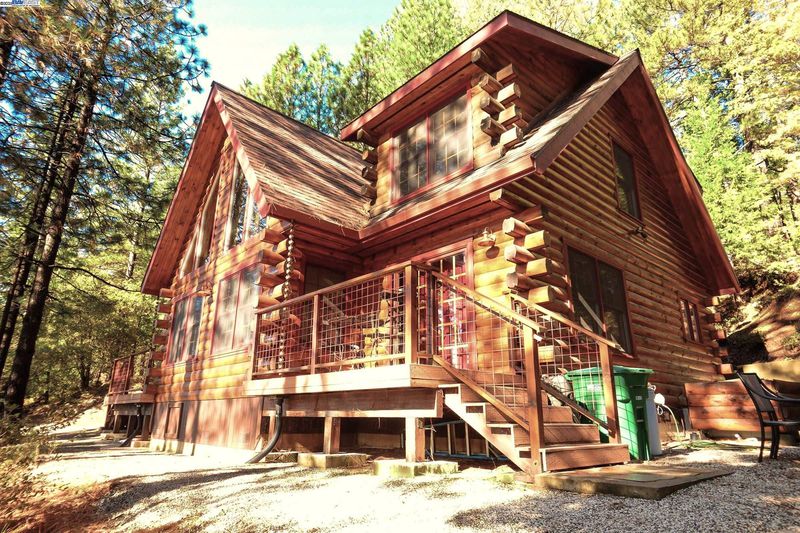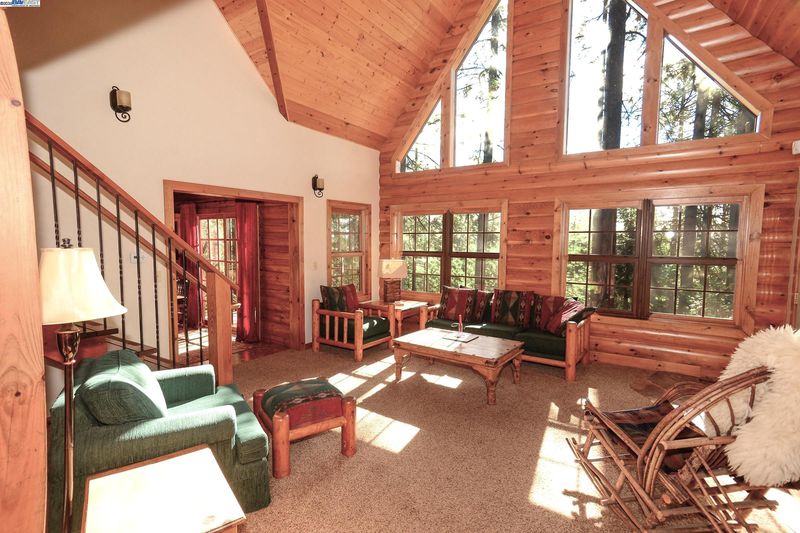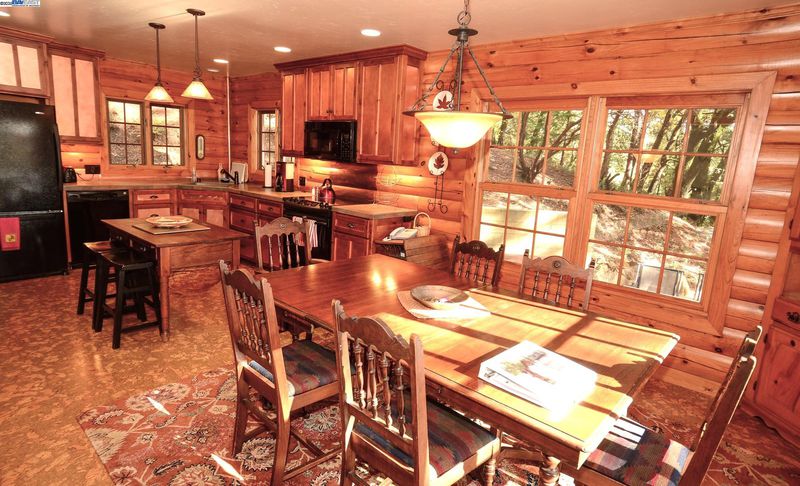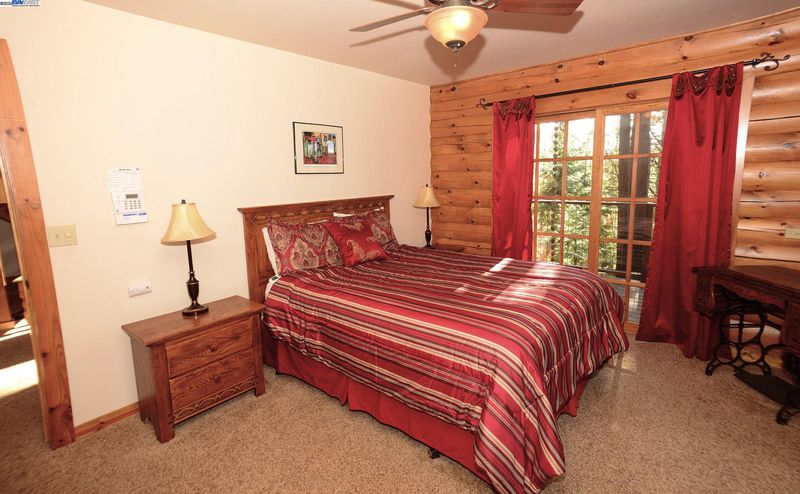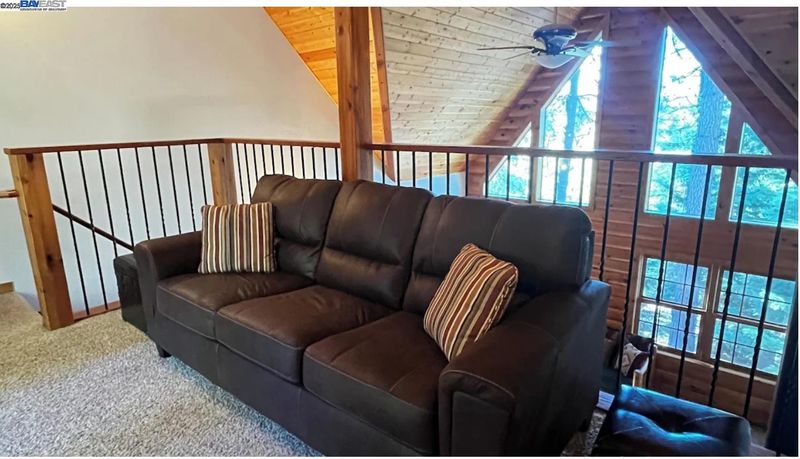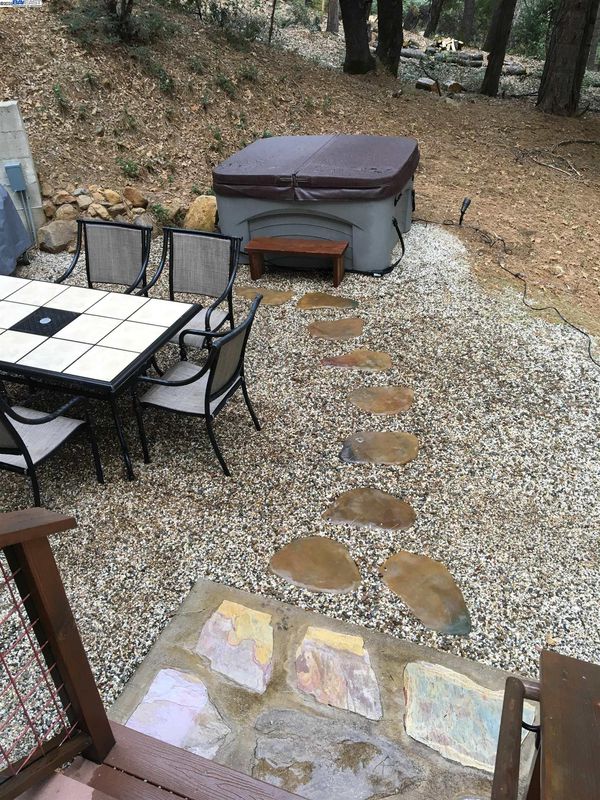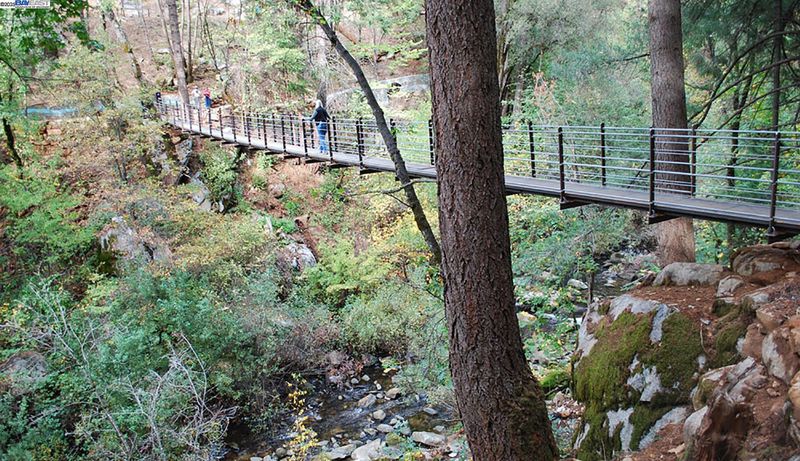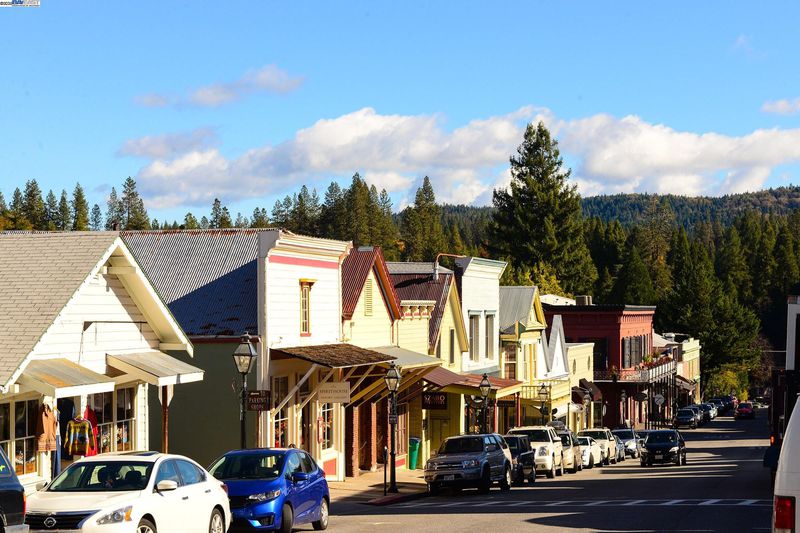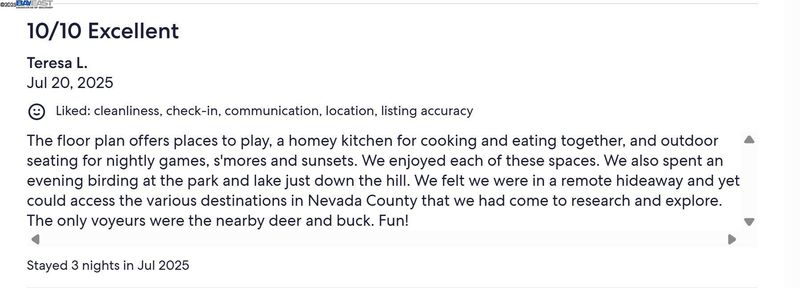
$629,000
1,938
SQ FT
$325
SQ/FT
14068 Gas Canyon Rd
@ Quaker Hill - Other, Nevada City
- 3 Bed
- 3 Bath
- 0 Park
- 1,938 sqft
- Nevada City
-

Your dream home in the woods, or profitable vacation rental property. Beautiful custom Lincoln Log home nestled just inside the Tahoe National Forest but only a short drive to Nevada City. This 3 bedroom 3 bath home features 2 large upstairs bedrooms w/connecting loft & Primary Suite on the main flr. The warmth of wood interior along with soaring cathedral ceilings and southern exposure make this a bright and airy home. The kitchen features custom Alder cabinets w/copper insets. Slate floors in each bathrm and the slate gas fireplace hearth add an artistic flair. Located just 1 mile from Scotts Flat lake, popular for boating, Kayaks, fishing, skiing and swimming. In winter just 1 hour away from resorts at Donner Summit. Take in breathtaking views from the windows or hot tub. Home has been operated as a successful vacation rental business for 15 years and presents a turnkey opportunity for the savvy investor.
- Current Status
- New
- Original Price
- $629,000
- List Price
- $629,000
- On Market Date
- Aug 4, 2025
- Property Type
- Detached
- D/N/S
- Other
- Zip Code
- 95959
- MLS ID
- 41107081
- APN
- Year Built
- 2009
- Stories in Building
- 2
- Possession
- Close Of Escrow
- Data Source
- MAXEBRDI
- Origin MLS System
- BAY EAST
Sierra Christian School
Private PK-7 Elementary, Religious, Coed
Students: NA Distance: 4.3mi
Twin Ridges Home Study Charter
Charter K-8 Elementary
Students: 154 Distance: 6.2mi
Muir Charter School
Charter 9-12 Secondary, Yr Round
Students: 739 Distance: 6.2mi
Alta-Dutch Flat Elementary School
Public K-8 Elementary
Students: 100 Distance: 6.2mi
Forest Charter
Charter K-12 Coed
Students: 706 Distance: 6.5mi
Deer Creek Elementary School
Public K-4 Elementary
Students: 384 Distance: 6.8mi
- Bed
- 3
- Bath
- 3
- Parking
- 0
- Parking Spaces, RV/Boat Parking, No Garage, Uncovered Park Spaces 2+
- SQ FT
- 1,938
- SQ FT Source
- Public Records
- Lot SQ FT
- 38,768.0
- Lot Acres
- 0.89 Acres
- Kitchen
- Dishwasher, Electric Range, Refrigerator, Dryer, Washer, Tankless Water Heater, Eat-in Kitchen, Electric Range/Cooktop
- Cooling
- Central Air
- Disclosures
- Nat Hazard Disclosure
- Entry Level
- Exterior Details
- Garden/Play
- Flooring
- Carpet, Other
- Foundation
- Fire Place
- Free Standing, Gas
- Heating
- Propane, Central
- Laundry
- Laundry Room, Cabinets
- Upper Level
- 2 Bedrooms, 1 Bath
- Main Level
- 2 Baths, Primary Bedrm Suite - 1, Laundry Facility, Main Entry
- Possession
- Close Of Escrow
- Architectural Style
- Chalet
- Construction Status
- Existing
- Additional Miscellaneous Features
- Garden/Play
- Location
- Sloped Down
- Roof
- Composition Shingles
- Water and Sewer
- Public
- Fee
- Unavailable
MLS and other Information regarding properties for sale as shown in Theo have been obtained from various sources such as sellers, public records, agents and other third parties. This information may relate to the condition of the property, permitted or unpermitted uses, zoning, square footage, lot size/acreage or other matters affecting value or desirability. Unless otherwise indicated in writing, neither brokers, agents nor Theo have verified, or will verify, such information. If any such information is important to buyer in determining whether to buy, the price to pay or intended use of the property, buyer is urged to conduct their own investigation with qualified professionals, satisfy themselves with respect to that information, and to rely solely on the results of that investigation.
School data provided by GreatSchools. School service boundaries are intended to be used as reference only. To verify enrollment eligibility for a property, contact the school directly.
