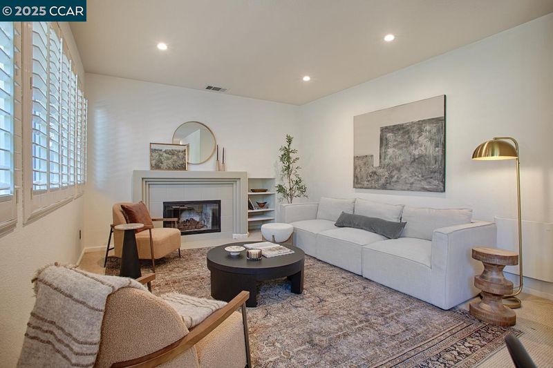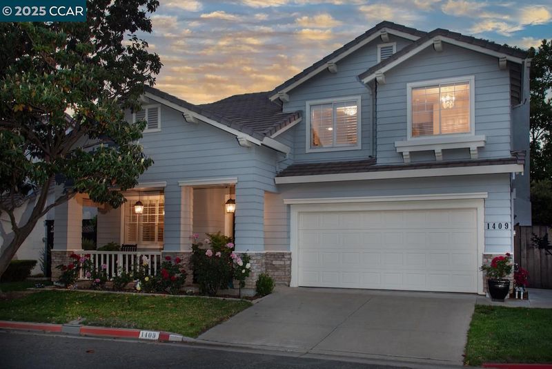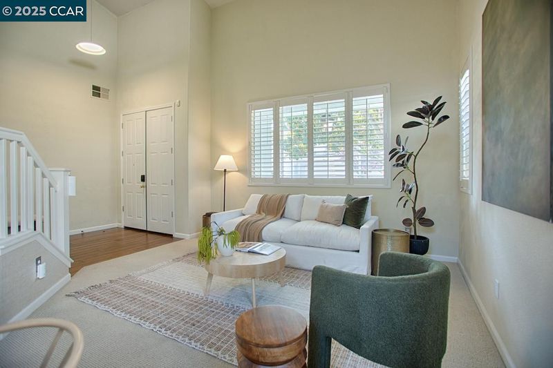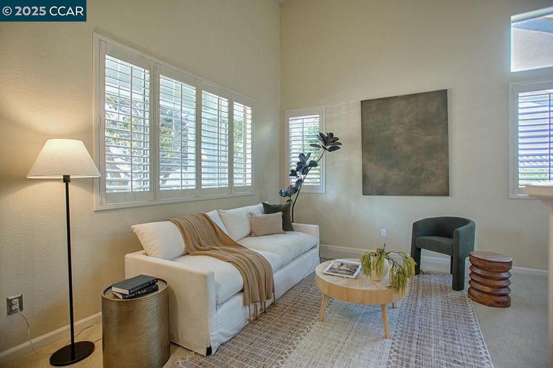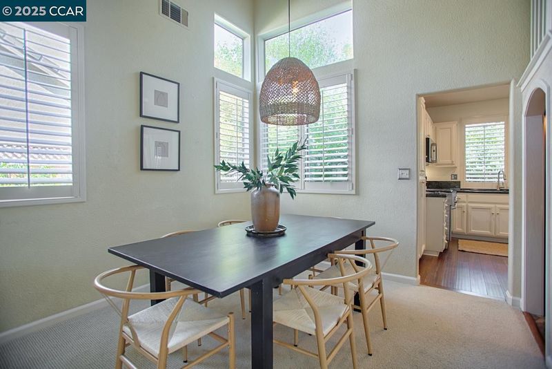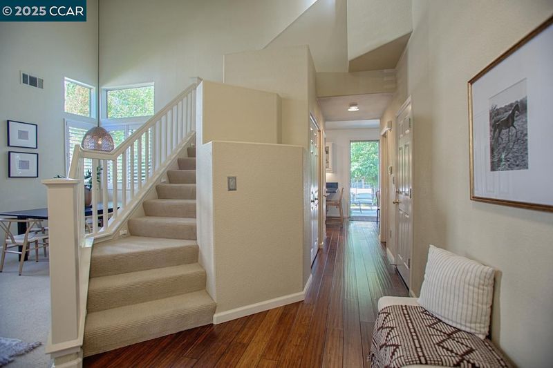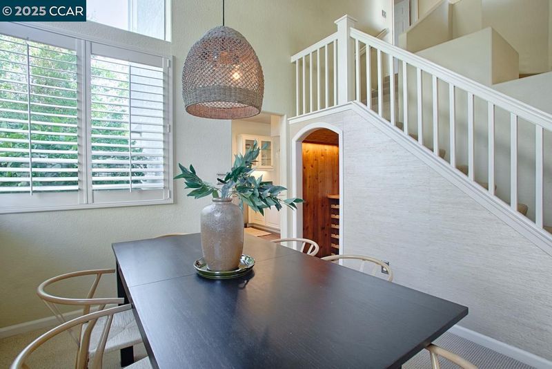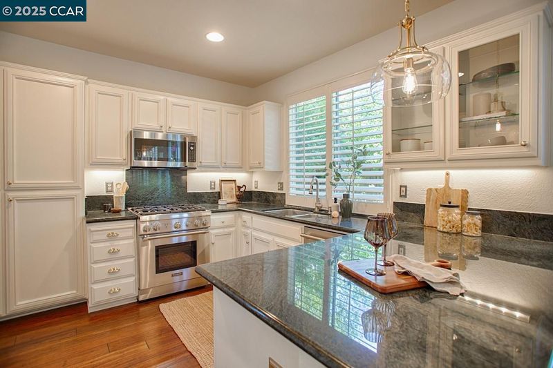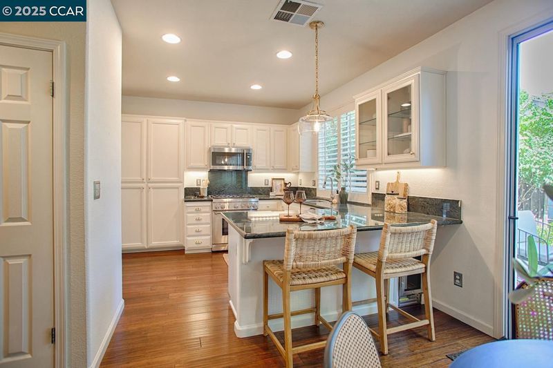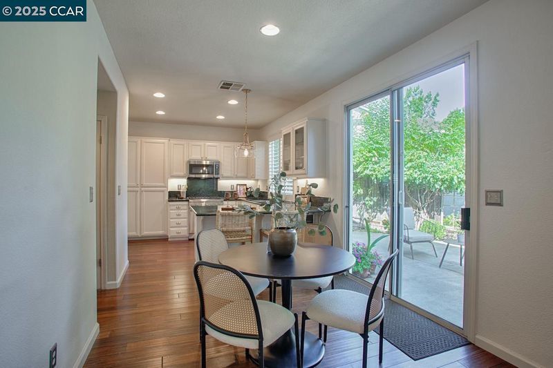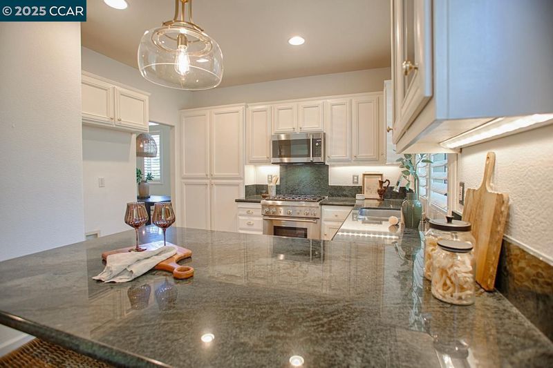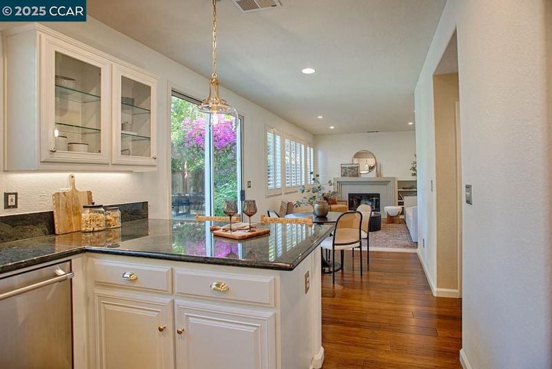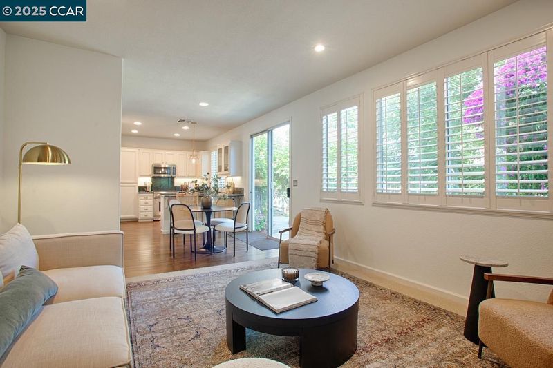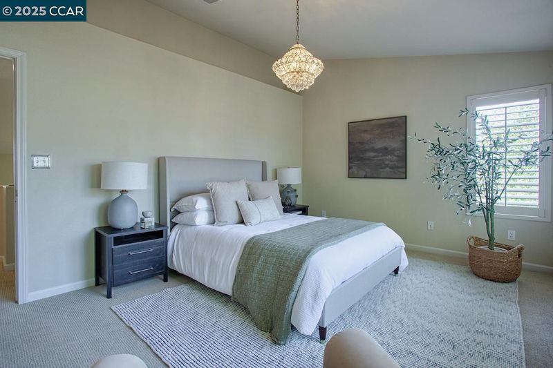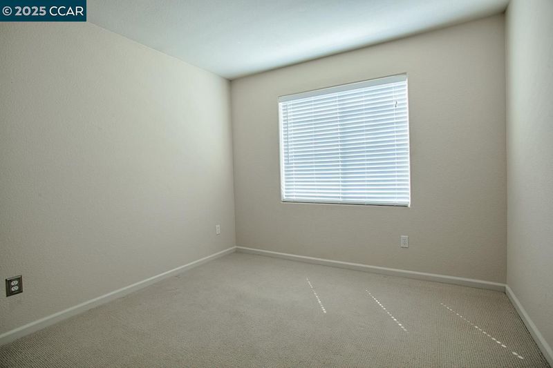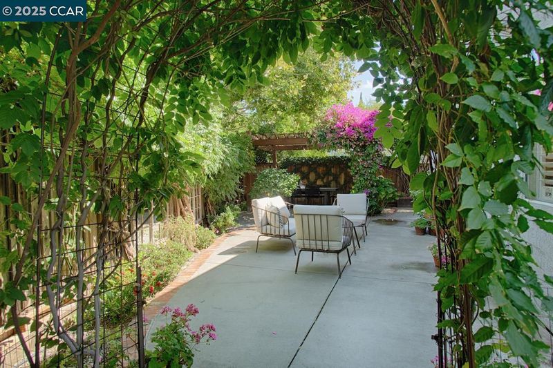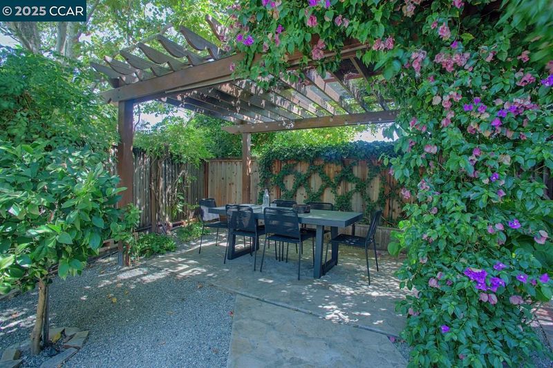
$899,000
1,796
SQ FT
$501
SQ/FT
1409 Dumaine St
@ Mohr Ln - Whitman Place, Concord
- 3 Bed
- 2.5 (2/1) Bath
- 2 Park
- 1,796 sqft
- Concord
-

-
Sat Sep 6, 12:00 pm - 3:00 pm
Refreshed & ready for a new owner! This stylish Whitman Place home features a spacious formal living room w/vaulted ceilings, bright natural light, and a seamless flow to the formal dining room with rattan lighting and a custom copper-finished wine cellar. The beautifully updated chef’s eat-in kitchen is complete with custom marble countertops, Thermador stainless steel appliances, abundant storage, pendant lighting, gleaming bamboo floors, and a breakfast nook with a sliding door to the lush back patio. The family room right off the kitchen features a designer tile ensconced gas-burning fireplace, built-in shelving, and oversized picture windows looking out to the storybook backyard. The primary suite is complete with a vaulted ceiling, spacious walk-in closet, and spa-like bathroom with chandelier lighting, dual vanity sinks, plus a soaking tub. The secondary bedrooms boast oversized windows and spacious closets. The mature, manicured yard provides natural beauty and tranquility with multiple seating areas,
-
Sun Sep 7, 1:00 pm - 4:00 pm
Refreshed & ready for a new owner! This stylish Whitman Place home features a spacious formal living room w/vaulted ceilings, bright natural light, and a seamless flow to the formal dining room with rattan lighting and a custom copper-finished wine cellar. The beautifully updated chef’s eat-in kitchen is complete with custom marble countertops, Thermador stainless steel appliances, abundant storage, pendant lighting, gleaming bamboo floors, and a breakfast nook with a sliding door to the lush back patio. The family room right off the kitchen features a designer tile ensconced gas-burning fireplace, built-in shelving, and oversized picture windows looking out to the storybook backyard. The primary suite is complete with a vaulted ceiling, spacious walk-in closet, and spa-like bathroom with chandelier lighting, dual vanity sinks, plus a soaking tub. The secondary bedrooms boast oversized windows and spacious closets. The mature, manicured yard provides natural beauty and tranquility with multiple seating areas,
Refreshed & ready for a new owner! This stylish Whitman Place home features a spacious formal living room w/vaulted ceilings, bright natural light, and a seamless flow to the formal dining room with rattan lighting and a custom copper-finished wine cellar. The beautifully updated chef’s eat-in kitchen is complete with custom marble countertops, Thermador stainless steel appliances, abundant storage, pendant lighting, gleaming bamboo floors, and a breakfast nook with a sliding door to the lush back patio. The family room right off the kitchen features a designer tile ensconced gas-burning fireplace, built-in shelving, and oversized picture windows looking out to the storybook backyard. The primary suite is complete with a vaulted ceiling, spacious walk-in closet, and spa-like bathroom with chandelier lighting, dual vanity sinks, plus a soaking tub. The secondary bedrooms boast oversized windows and spacious closets. The mature, manicured yard provides natural beauty and tranquility with multiple seating areas, including an English-garden style trellis creating the perfect indoor-outdoor setting. Public records show 4 bedrooms. Loft space easily converted to a 4th bedroom.
- Current Status
- New
- Original Price
- $899,000
- List Price
- $899,000
- On Market Date
- Sep 2, 2025
- Property Type
- Detached
- D/N/S
- Whitman Place
- Zip Code
- 94518
- MLS ID
- 41109967
- APN
- 1474900394
- Year Built
- 1996
- Stories in Building
- 2
- Possession
- Close Of Escrow
- Data Source
- MAXEBRDI
- Origin MLS System
- CONTRA COSTA
Diablo Community Day School
Public 7-12 Opportunity Community
Students: 20 Distance: 0.1mi
Fair Oaks Elementary School
Public K-5 Elementary, Coed
Students: 334 Distance: 0.3mi
Spectrum Center-Fair Oaks Collaborative Camp
Private K-6 Coed
Students: NA Distance: 0.5mi
Legacy Academy
Private 1-12 Religious, Nonprofit
Students: 36 Distance: 0.6mi
Oak Grove Middle School
Public 6-8 Middle
Students: 789 Distance: 0.6mi
Spectrum Center, Inc.-Valley Campus
Private K-12 Special Education, Combined Elementary And Secondary, Coed
Students: 26 Distance: 0.8mi
- Bed
- 3
- Bath
- 2.5 (2/1)
- Parking
- 2
- Attached, Garage Door Opener
- SQ FT
- 1,796
- SQ FT Source
- Public Records
- Lot SQ FT
- 3,700.0
- Lot Acres
- 0.09 Acres
- Pool Info
- None
- Kitchen
- Dishwasher, Gas Water Heater, Stone Counters, Disposal, Updated Kitchen
- Cooling
- Central Air
- Disclosures
- Nat Hazard Disclosure
- Entry Level
- Flooring
- Hardwood, Tile, Carpet
- Foundation
- Fire Place
- Family Room
- Heating
- Forced Air
- Laundry
- Laundry Closet
- Upper Level
- Loft
- Main Level
- Main Entry
- Possession
- Close Of Escrow
- Basement
- Crawl Space
- Architectural Style
- Traditional
- Non-Master Bathroom Includes
- Shower Over Tub
- Construction Status
- Existing
- Location
- Level
- Roof
- Tile
- Water and Sewer
- Public
- Fee
- $83
MLS and other Information regarding properties for sale as shown in Theo have been obtained from various sources such as sellers, public records, agents and other third parties. This information may relate to the condition of the property, permitted or unpermitted uses, zoning, square footage, lot size/acreage or other matters affecting value or desirability. Unless otherwise indicated in writing, neither brokers, agents nor Theo have verified, or will verify, such information. If any such information is important to buyer in determining whether to buy, the price to pay or intended use of the property, buyer is urged to conduct their own investigation with qualified professionals, satisfy themselves with respect to that information, and to rely solely on the results of that investigation.
School data provided by GreatSchools. School service boundaries are intended to be used as reference only. To verify enrollment eligibility for a property, contact the school directly.
