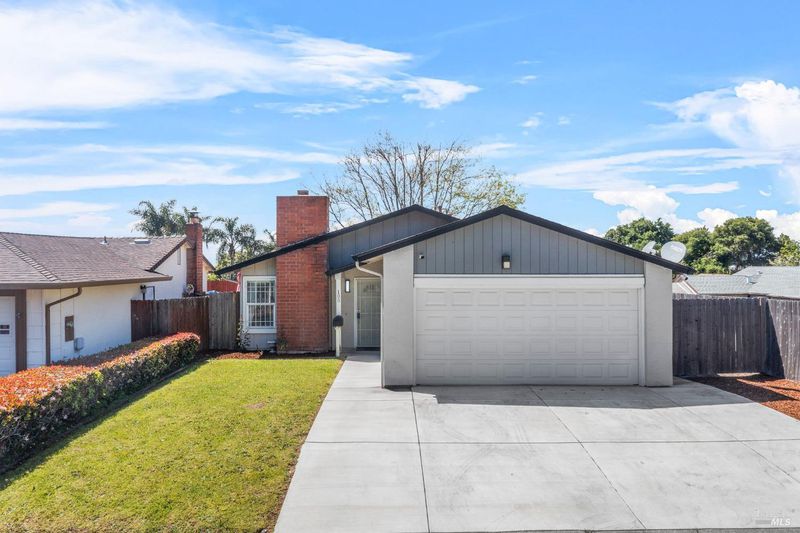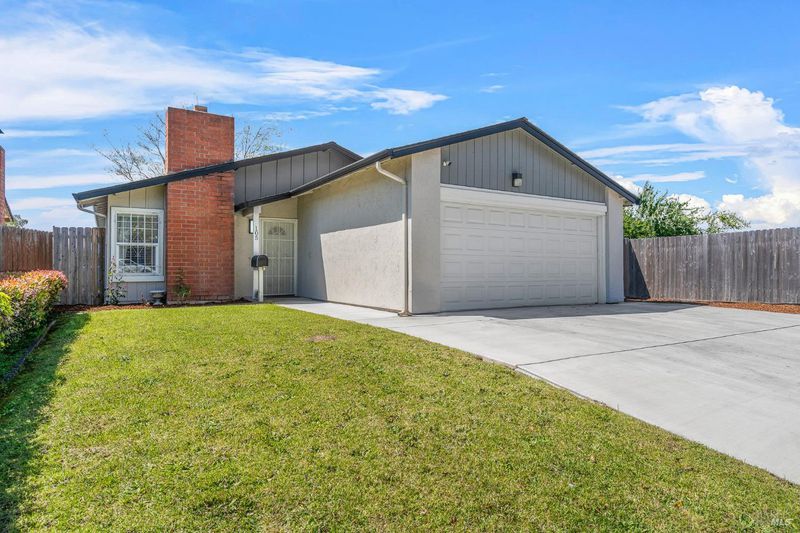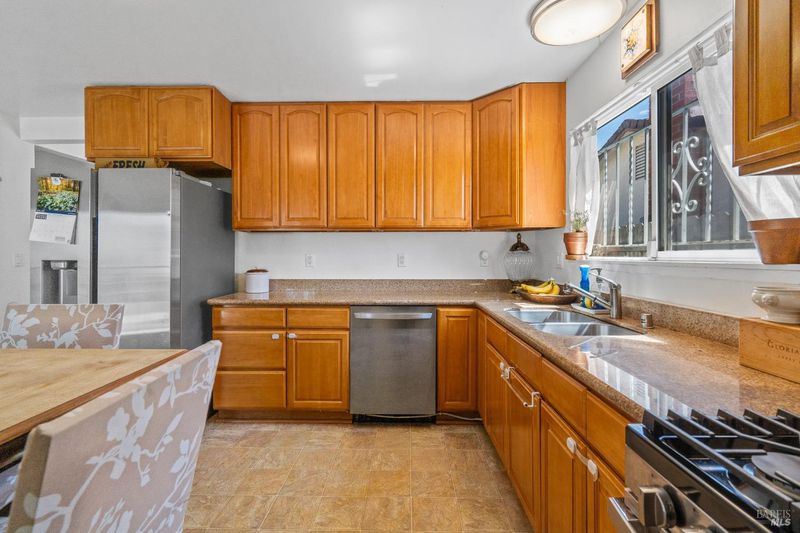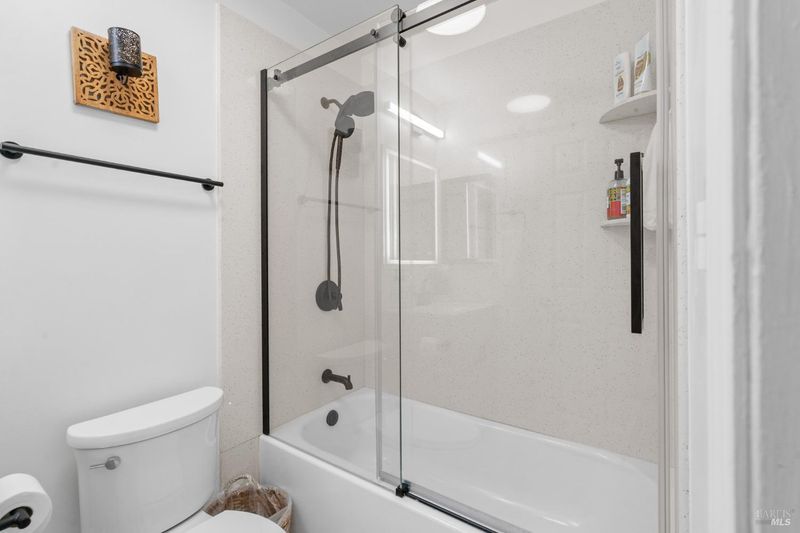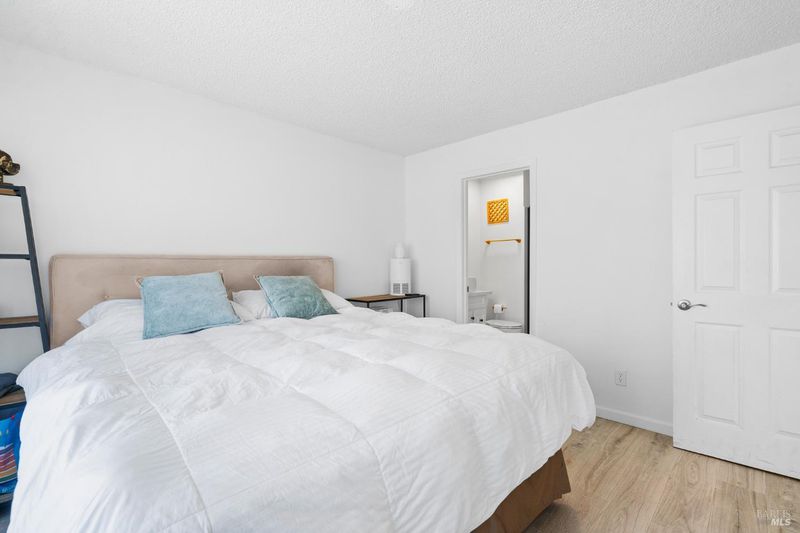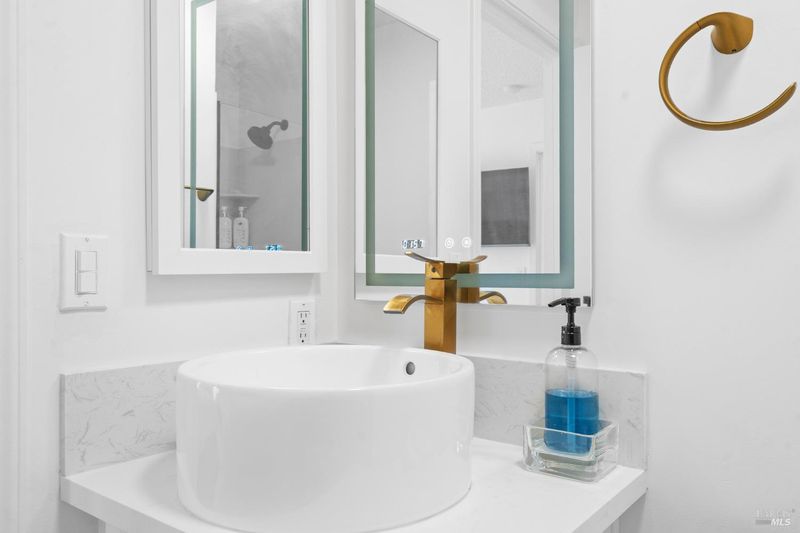
$525,000
1,025
SQ FT
$512
SQ/FT
105 Bw Williams Drive
@ Tuolumne - Vallejo 4, Vallejo
- 3 Bed
- 2 Bath
- 4 Park
- 1,025 sqft
- Vallejo
-

-
Sat Apr 12, 12:30 pm - 2:30 pm
Single level home with lots of recent upgrades. Both bathrooms beautifully remodeled including decorative tile floors and touch mirrors; fresh exterior paint; new kitchen appliances, some new flooring, new sod and cement in the backyard and new storage unit all done this year. Other recent improvements include newer water heater, roof and interior paint. The eat-in kitchen has been upgraded with granite countertops. Dual pane windows throughout. Beautiful and tranquil backyard with a small peek a boo view of the water. 2 car garage with epoxy floors and cabinets plus RV parking. Conveniently located near parks, transportation, Kaiser, Sutter, shopping and restaurants. Short distance to Vallejo/SF Ferry, weekly farmer's market, Downtown and waterfront events and Mare Island. Easy travel to Napa, and highways 29, 80, 37, 780 and 680. Vallejo is home to many beautiful trails, golf courses, a dog and skateboard park, wine tasting, coffee tasting and breweries. Centrally located near Sacramento and Walnut Creek. Great starter home or the perfect addition to your real estate portfolio. Don't miss your opportunity to view this home today.
- Days on Market
- 8 days
- Current Status
- Active
- Original Price
- $525,000
- List Price
- $525,000
- On Market Date
- Apr 4, 2025
- Property Type
- Single Family Residence
- Area
- Vallejo 4
- Zip Code
- 94589
- MLS ID
- 325021289
- APN
- 0052-061-590
- Year Built
- 1977
- Stories in Building
- Unavailable
- Possession
- See Remarks
- Data Source
- BAREIS
- Origin MLS System
John Finney High (Continuation) School
Public 9-12 Continuation
Students: 182 Distance: 0.3mi
Learning Inspiration Academy
Private 1-12
Students: NA Distance: 0.3mi
Mosaic Christian School
Private K-12
Students: 13 Distance: 0.6mi
Starting Gate School
Private PK-12 Coed
Students: 160 Distance: 0.7mi
Special Touch Homeschool
Private K-3 Religious, Coed
Students: NA Distance: 0.7mi
Elsa Widenmann Elementary School
Public K-5 Elementary
Students: 442 Distance: 0.7mi
- Bed
- 3
- Bath
- 2
- Shower Stall(s)
- Parking
- 4
- Attached, Garage Facing Front, Interior Access, RV Possible, Side-by-Side
- SQ FT
- 1,025
- SQ FT Source
- Assessor Auto-Fill
- Lot SQ FT
- 5,663.0
- Lot Acres
- 0.13 Acres
- Kitchen
- Granite Counter
- Cooling
- None
- Dining Room
- Space in Kitchen
- Flooring
- Simulated Wood, Tile
- Foundation
- Slab
- Fire Place
- Living Room, Wood Burning
- Heating
- Central
- Laundry
- Hookups Only, In Garage
- Main Level
- Bedroom(s), Dining Room, Full Bath(s), Kitchen, Living Room, Primary Bedroom, Street Entrance
- Possession
- See Remarks
- Architectural Style
- Ranch
- Fee
- $0
MLS and other Information regarding properties for sale as shown in Theo have been obtained from various sources such as sellers, public records, agents and other third parties. This information may relate to the condition of the property, permitted or unpermitted uses, zoning, square footage, lot size/acreage or other matters affecting value or desirability. Unless otherwise indicated in writing, neither brokers, agents nor Theo have verified, or will verify, such information. If any such information is important to buyer in determining whether to buy, the price to pay or intended use of the property, buyer is urged to conduct their own investigation with qualified professionals, satisfy themselves with respect to that information, and to rely solely on the results of that investigation.
School data provided by GreatSchools. School service boundaries are intended to be used as reference only. To verify enrollment eligibility for a property, contact the school directly.
