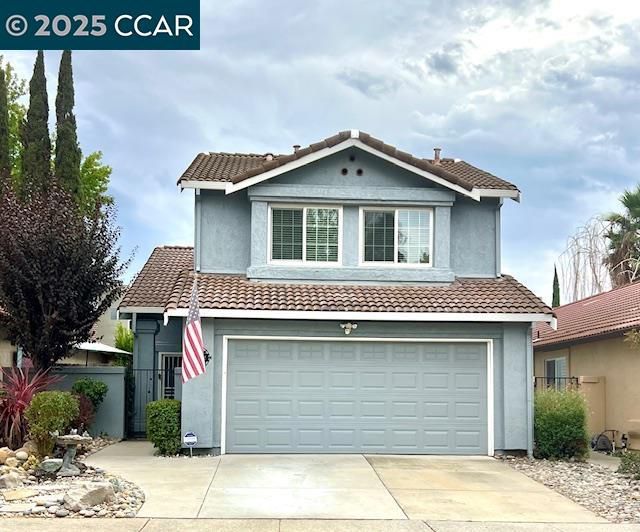
$759,000
1,441
SQ FT
$527
SQ/FT
1612 Allegro Avenue
@ Kirker Pass - Park Pavillion, Concord
- 3 Bed
- 2.5 (2/1) Bath
- 2 Park
- 1,441 sqft
- Concord
-

Welcome to this inviting two-story home in the Park Pavilion community. Offering three bedrooms and two and a half bathrooms across 1,441 square feet, this residence combines thoughtful details with versatile living spaces. A private gated courtyard creates a welcoming first impression and adds extra outdoor space. Inside, the main level features a dining and living room combination with vaulted ceilings and a cozy fireplace, giving the space an open yet comfortable feel. The eat-in kitchen includes sliding doors that lead to the covered back patio designed with both heating and cooling, extending your living space outdoors for year-round enjoyment. A convenient laundry area and half bath complete the first floor. Upstairs you’ll find three comfortable bedrooms and two full bathrooms, including a primary suite with vaulted ceilings and abundant natural light. The backyard offers a low-maintenance setting with room for gardening or simply relaxing. With its functional floor plan, private courtyard, and inviting outdoor spaces, this Park Pavilion home offers comfort and convenience in a well-connected Concord location.
- Current Status
- Active - Coming Soon
- Original Price
- $759,000
- List Price
- $759,000
- On Market Date
- Sep 19, 2025
- Property Type
- Detached
- D/N/S
- Park Pavillion
- Zip Code
- 94521
- MLS ID
- 41112070
- APN
- 1173500677
- Year Built
- 1985
- Stories in Building
- 2
- Possession
- Close Of Escrow, Negotiable
- Data Source
- MAXEBRDI
- Origin MLS System
- CONTRA COSTA
Hope Academy For Dyslexics
Private 1-8
Students: 22 Distance: 0.4mi
Clayton Valley Charter High
Charter 9-12 Secondary
Students: 2196 Distance: 0.7mi
Rocketship Futuro Academy
Charter K-5
Students: 424 Distance: 0.8mi
Ayers Elementary School
Public K-5 Elementary
Students: 422 Distance: 0.8mi
Wood-Rose College Preparatory
Private 9-12 Religious, Nonprofit
Students: NA Distance: 0.8mi
Highlands Elementary School
Public K-5 Elementary
Students: 542 Distance: 0.9mi
- Bed
- 3
- Bath
- 2.5 (2/1)
- Parking
- 2
- Attached, Garage Door Opener
- SQ FT
- 1,441
- SQ FT Source
- Public Records
- Lot SQ FT
- 3,290.0
- Lot Acres
- 0.08 Acres
- Pool Info
- None
- Kitchen
- Dishwasher, Electric Range, Microwave, Refrigerator, Breakfast Bar, Counter - Solid Surface, Eat-in Kitchen, Electric Range/Cooktop, Disposal
- Cooling
- Ceiling Fan(s), Central Air
- Disclosures
- Nat Hazard Disclosure
- Entry Level
- Exterior Details
- Back Yard, Front Yard, Side Yard, Entry Gate
- Flooring
- Laminate, Tile
- Foundation
- Fire Place
- Living Room, Wood Burning
- Heating
- Forced Air
- Laundry
- Dryer, Laundry Closet, Washer
- Main Level
- No Steps to Entry, Main Entry
- Views
- Park/Greenbelt
- Possession
- Close Of Escrow, Negotiable
- Architectural Style
- Contemporary
- Construction Status
- Existing
- Additional Miscellaneous Features
- Back Yard, Front Yard, Side Yard, Entry Gate
- Location
- Level, Back Yard, Front Yard, Paved
- Roof
- Tile
- Water and Sewer
- Public
- Fee
- $150
MLS and other Information regarding properties for sale as shown in Theo have been obtained from various sources such as sellers, public records, agents and other third parties. This information may relate to the condition of the property, permitted or unpermitted uses, zoning, square footage, lot size/acreage or other matters affecting value or desirability. Unless otherwise indicated in writing, neither brokers, agents nor Theo have verified, or will verify, such information. If any such information is important to buyer in determining whether to buy, the price to pay or intended use of the property, buyer is urged to conduct their own investigation with qualified professionals, satisfy themselves with respect to that information, and to rely solely on the results of that investigation.
School data provided by GreatSchools. School service boundaries are intended to be used as reference only. To verify enrollment eligibility for a property, contact the school directly.



