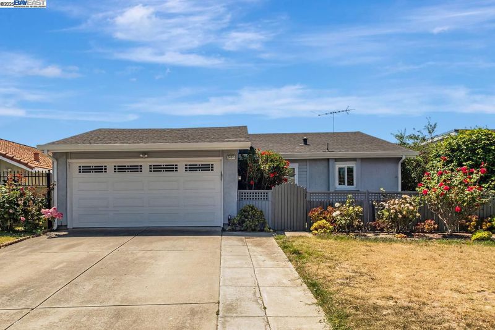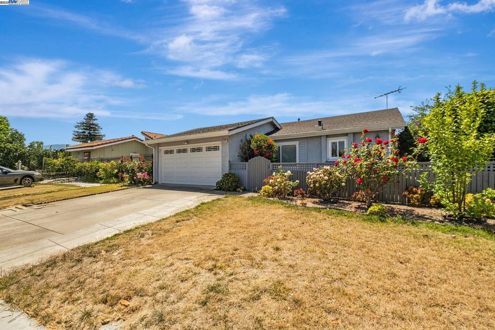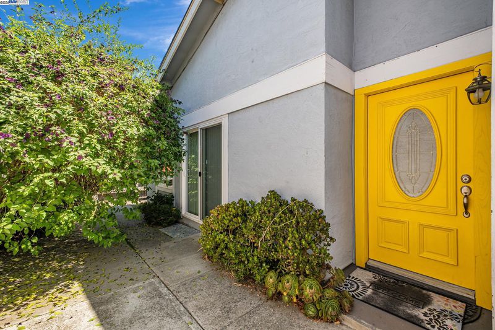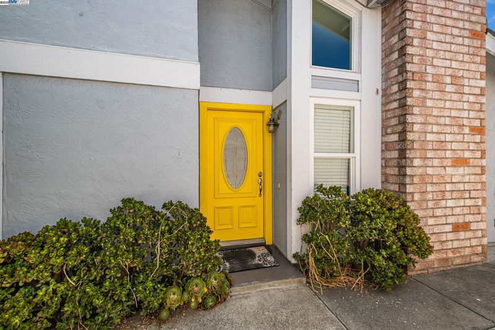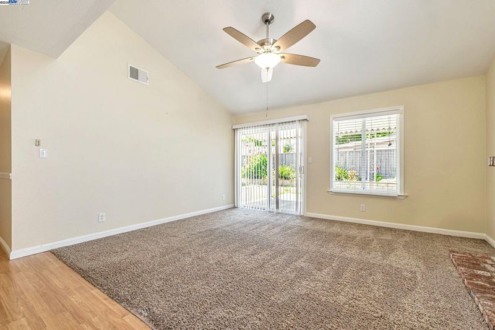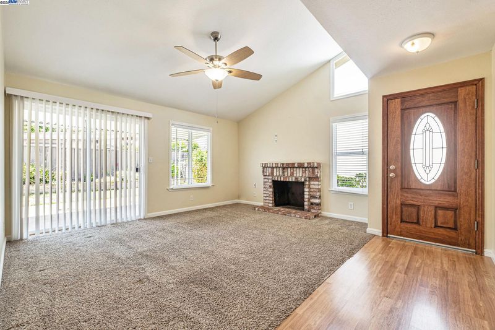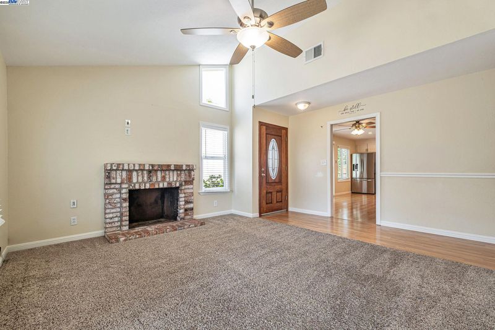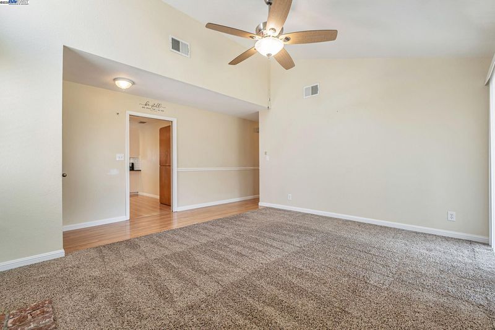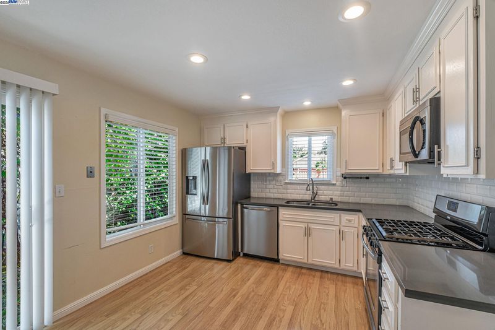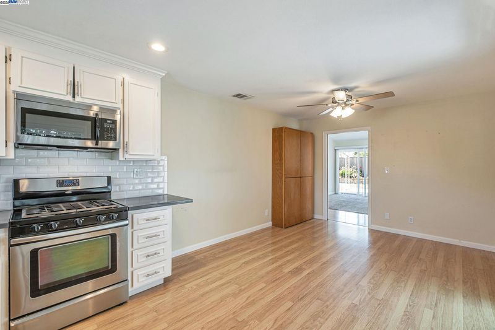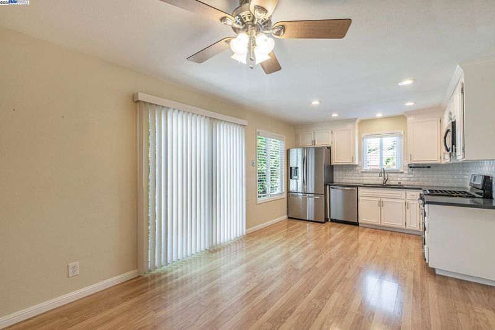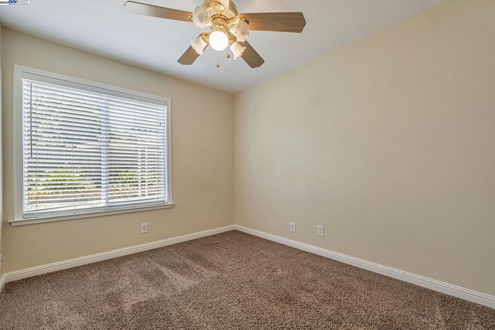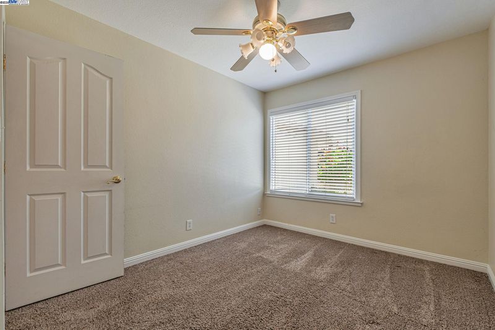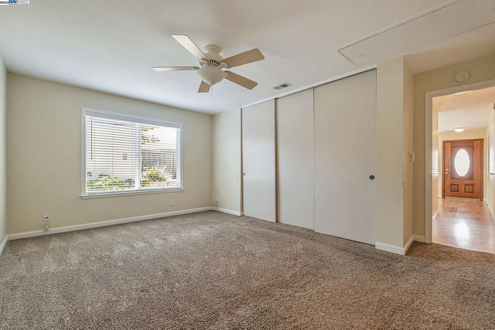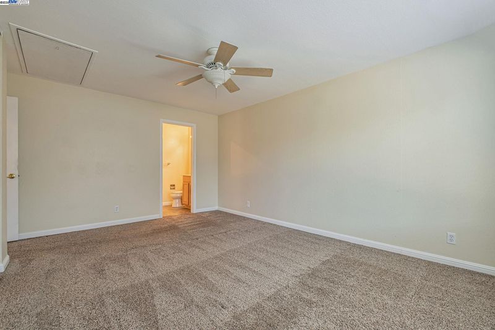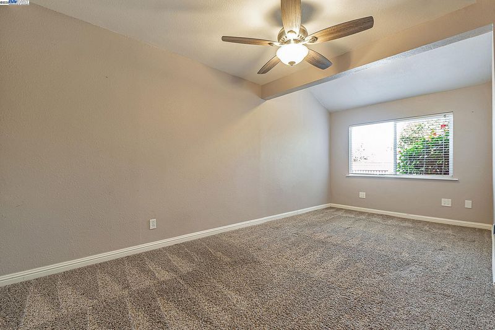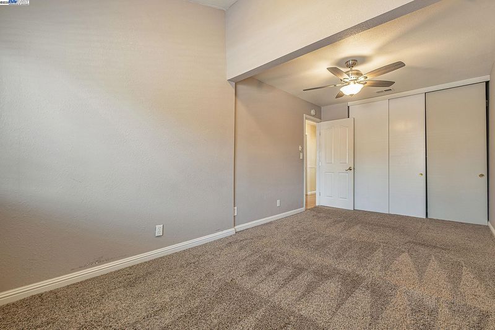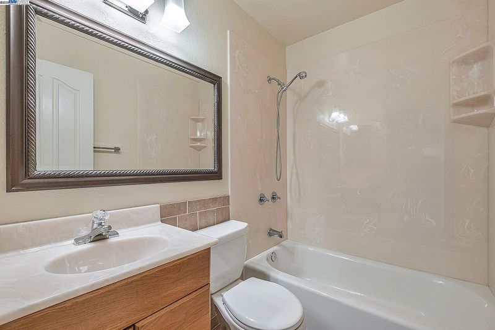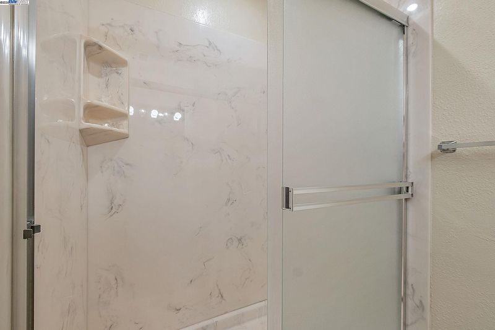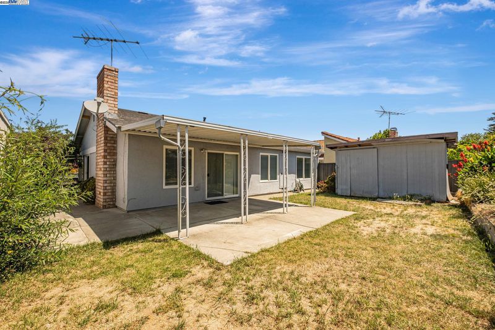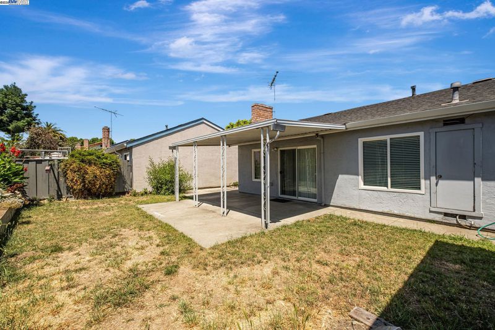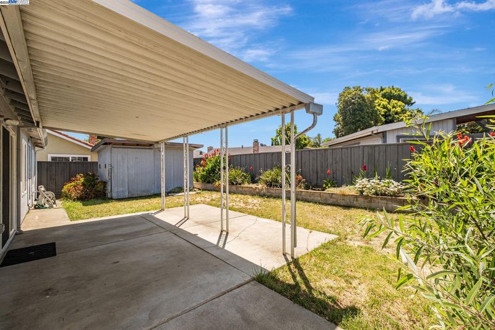
$998,000
1,167
SQ FT
$855
SQ/FT
34915 Skylark Dr
@ Osprey Dr - Union City
- 3 Bed
- 2 Bath
- 2 Park
- 1,167 sqft
- Union City
-

Priced to sell fast! Introducing this charming single-story home on a tree-lined street in the desirable Creekside neighborhood, one of Union City’s prime locations. The open floorplan offers a generous living room with vaulted ceiling, fireplace and a sliding glass door to the backyard patio. The updated kitchen boasts white cabinetry, solid surface countertops, subway tile backsplash, a stainless-steel double sink, and all stainless-steel appliances including gas stove, microwave, refrigerator and dishwasher. Adjacent to the kitchen, there is a dining area with sliding glass door to the side yard. Other features include laminate flooring in the kitchen, hallway and dining area, wall-to-wall carpeting in the living room and bedrooms, raised panel interior doors, and upgraded baseboards throughout. Enjoy the low maintenance front & back yards. This home is close to shopping centers, a variety of dining options and offers easy commuting access to BART station, 880 & 94/Dumbarton Bridge. Conveniently located close to Alameda Creek Trail, Quarry Lakes Regional Park and Historic Downtown Niles.
- Current Status
- Active - Coming Soon
- Original Price
- $998,000
- List Price
- $998,000
- On Market Date
- Aug 26, 2025
- Property Type
- Detached
- D/N/S
- Union City
- Zip Code
- 94587
- MLS ID
- 41109379
- APN
- 8795167
- Year Built
- 1978
- Stories in Building
- 1
- Possession
- Close Of Escrow
- Data Source
- MAXEBRDI
- Origin MLS System
- BAY EAST
New Haven Adult
Public n/a Adult Education
Students: NA Distance: 0.8mi
James Logan high school
Public 9-12 Secondary
Students: 3635 Distance: 0.8mi
Warwick Elementary School
Public K-6 Elementary
Students: 912 Distance: 1.0mi
Brookvale Elementary School
Public K-6 Elementary
Students: 708 Distance: 1.1mi
Searles Elementary School
Public K-5 Elementary
Students: 662 Distance: 1.1mi
Purple Lotus Buddhist School
Private K-12 Montessori, Combined Elementary And Secondary, Religious, Boarding And Day, Nonprofit
Students: 25 Distance: 1.2mi
- Bed
- 3
- Bath
- 2
- Parking
- 2
- Attached, Garage Door Opener
- SQ FT
- 1,167
- SQ FT Source
- Public Records
- Lot SQ FT
- 4,731.0
- Lot Acres
- 0.11 Acres
- Pool Info
- None
- Kitchen
- Dishwasher, Gas Range, Microwave, Refrigerator, Counter - Solid Surface, Eat-in Kitchen, Gas Range/Cooktop, Updated Kitchen
- Cooling
- Ceiling Fan(s)
- Disclosures
- Nat Hazard Disclosure
- Entry Level
- Exterior Details
- Back Yard, Front Yard
- Flooring
- Laminate, Tile, Carpet
- Foundation
- Fire Place
- Brick, Family Room
- Heating
- Forced Air
- Laundry
- In Garage
- Main Level
- 3 Bedrooms, 2 Baths, Main Entry
- Possession
- Close Of Escrow
- Architectural Style
- Other
- Non-Master Bathroom Includes
- Shower Over Tub, Tile
- Construction Status
- Existing
- Additional Miscellaneous Features
- Back Yard, Front Yard
- Location
- Level, Zero Lot Line
- Roof
- Composition Shingles
- Water and Sewer
- Public
- Fee
- Unavailable
MLS and other Information regarding properties for sale as shown in Theo have been obtained from various sources such as sellers, public records, agents and other third parties. This information may relate to the condition of the property, permitted or unpermitted uses, zoning, square footage, lot size/acreage or other matters affecting value or desirability. Unless otherwise indicated in writing, neither brokers, agents nor Theo have verified, or will verify, such information. If any such information is important to buyer in determining whether to buy, the price to pay or intended use of the property, buyer is urged to conduct their own investigation with qualified professionals, satisfy themselves with respect to that information, and to rely solely on the results of that investigation.
School data provided by GreatSchools. School service boundaries are intended to be used as reference only. To verify enrollment eligibility for a property, contact the school directly.
