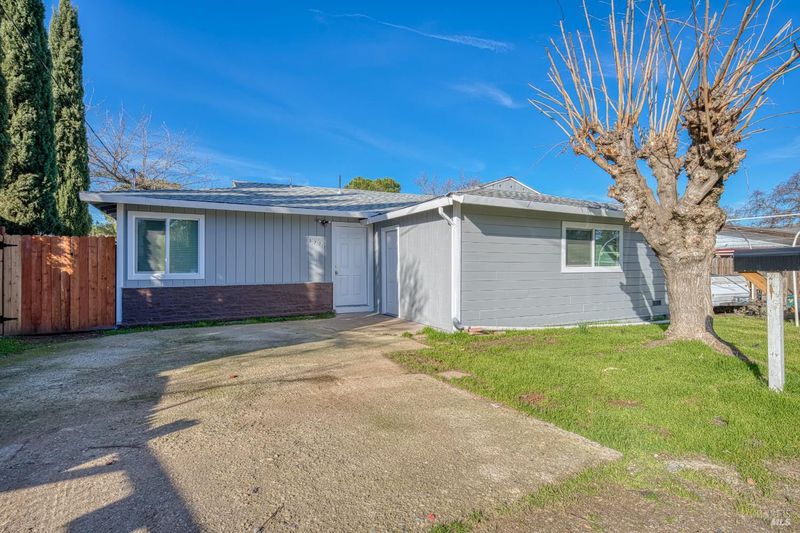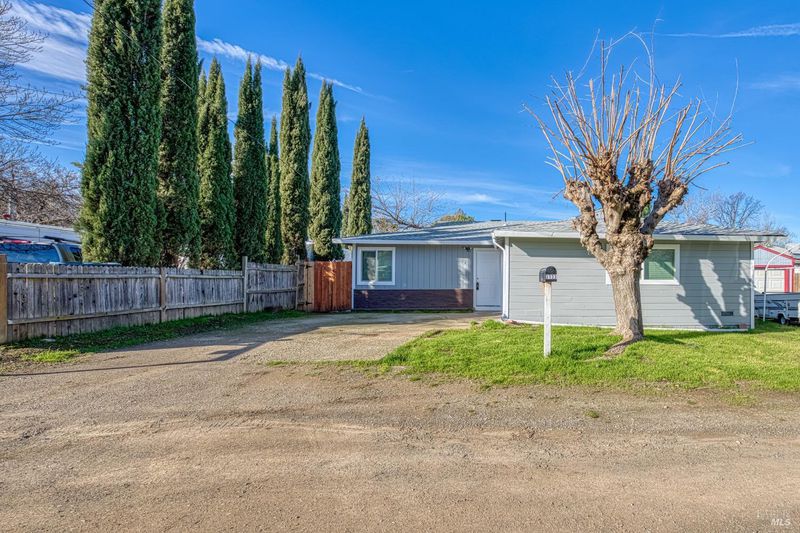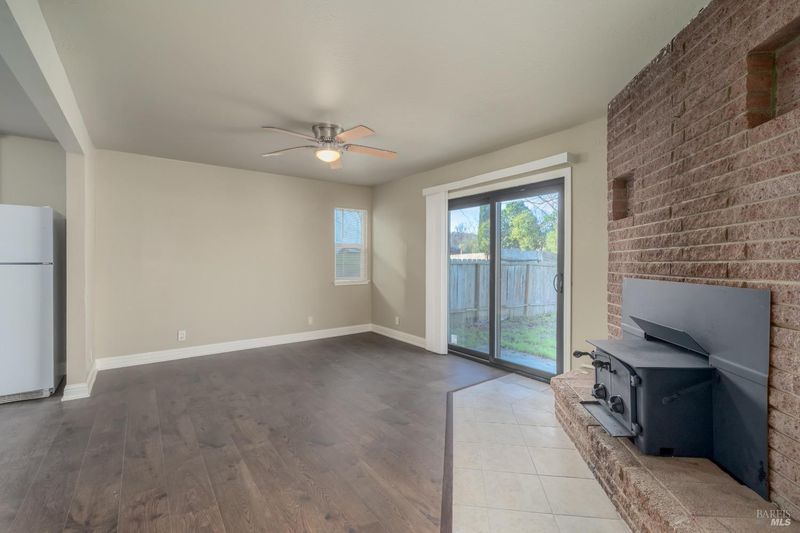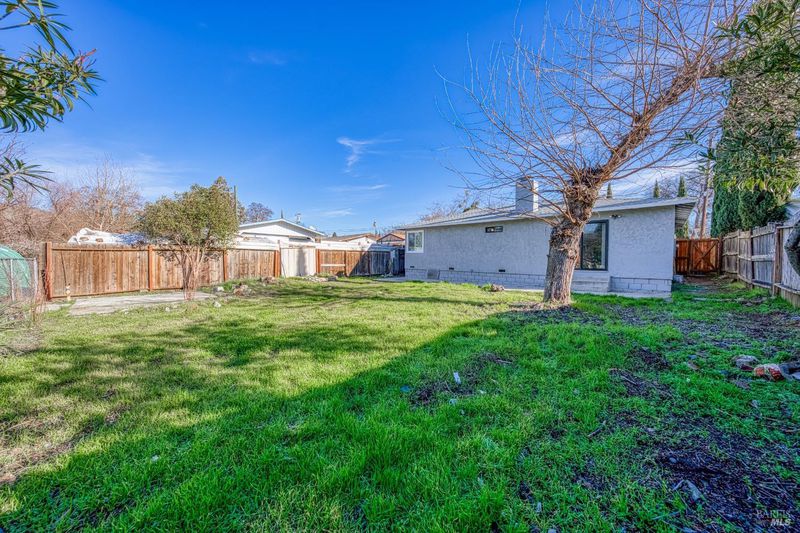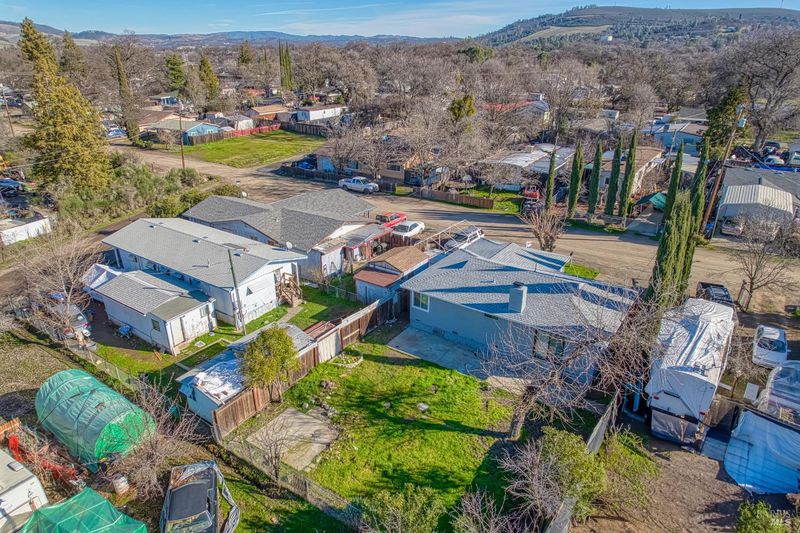
$265,000
1,224
SQ FT
$217
SQ/FT
3723 Buckeye Street
@ Austin - Lake County, Clearlake
- 3 Bed
- 1 Bath
- 0 Park
- 1,224 sqft
- Clearlake
-

Introducing a beautifully renovated home at 3723 Buckeye St, Clearlake, CA 95422, now on the market and ready for its new owners. This charming house spans 1,224 square feet with 3 cozy bedrooms and 1.5 modern bathrooms. Stepping inside, you'll be welcomed by stunning vinyl flooring that flows seamlessly throughout each room, creating a contemporary yet warm atmosphere. The heart of this home, the living area, features a classic wood fireplace, perfect for gathering during cooler evenings. A brand new, energy-efficient mini-split system ensures a comfortable environment year-round, whether for heating or cooling. The kitchen is a homeowner's dream, boasting new appliances and ample space for preparation and dining. Adjacent is the indoor laundry room, adding a layer of convenience to everyday living. Each window in the home has been replaced with new dual-pane installations, ensuring excellent insulation and natural lighting. Outdoors, the property is encompassed by a fully fenced yard, offering privacy and safety. Both the exterior and interior boast fresh paint, and the home is capped with a new roof, ensuring it's well-preserved from the elements. This house is ideally located in downtown Clearlake, near essential amenities.
- Days on Market
- 24 days
- Current Status
- Active
- Original Price
- $265,000
- List Price
- $265,000
- On Market Date
- Jan 12, 2025
- Property Type
- Single Family Residence
- Area
- Lake County
- Zip Code
- 95422
- MLS ID
- 325002573
- APN
- 040-123-190-000
- Year Built
- 1968
- Stories in Building
- Unavailable
- Possession
- Close Of Escrow
- Data Source
- BAREIS
- Origin MLS System
Clearlake Sda Christian
Private 1-8 Elementary, Religious, Coed
Students: 12 Distance: 0.6mi
Konocti Private School
Private 2-11 Coed
Students: 10 Distance: 0.7mi
Richard H. Lewis Alternative School
Public K-12 Alternative
Students: 27 Distance: 0.7mi
Pomo School
Public K-7 Elementary
Students: 703 Distance: 1.0mi
Jeannies Learning Garden
Private PK-1 Coed
Students: NA Distance: 1.0mi
Burns Valley School
Public K-7 Elementary
Students: 532 Distance: 1.0mi
- Bed
- 3
- Bath
- 1
- Parking
- 0
- No Garage
- SQ FT
- 1,224
- SQ FT Source
- Assessor Auto-Fill
- Lot SQ FT
- 4,792.0
- Lot Acres
- 0.11 Acres
- Cooling
- Wall Unit(s)
- Fire Place
- Brick, Wood Burning
- Heating
- Fireplace(s), MultiUnits, See Remarks
- Laundry
- Laundry Closet
- Main Level
- Bedroom(s), Family Room, Kitchen
- Possession
- Close Of Escrow
- Fee
- $0
MLS and other Information regarding properties for sale as shown in Theo have been obtained from various sources such as sellers, public records, agents and other third parties. This information may relate to the condition of the property, permitted or unpermitted uses, zoning, square footage, lot size/acreage or other matters affecting value or desirability. Unless otherwise indicated in writing, neither brokers, agents nor Theo have verified, or will verify, such information. If any such information is important to buyer in determining whether to buy, the price to pay or intended use of the property, buyer is urged to conduct their own investigation with qualified professionals, satisfy themselves with respect to that information, and to rely solely on the results of that investigation.
School data provided by GreatSchools. School service boundaries are intended to be used as reference only. To verify enrollment eligibility for a property, contact the school directly.
