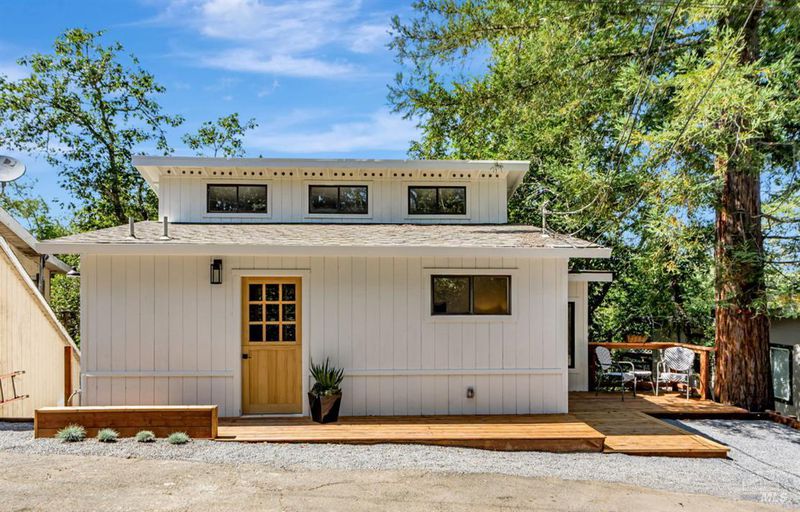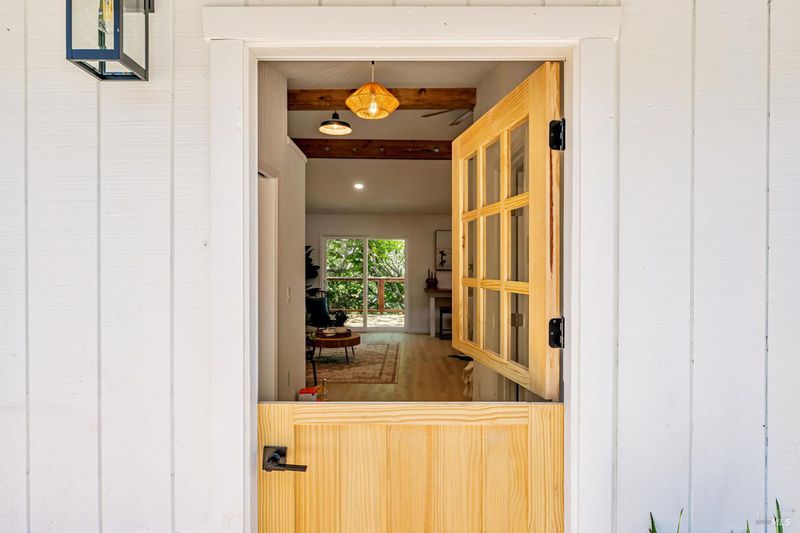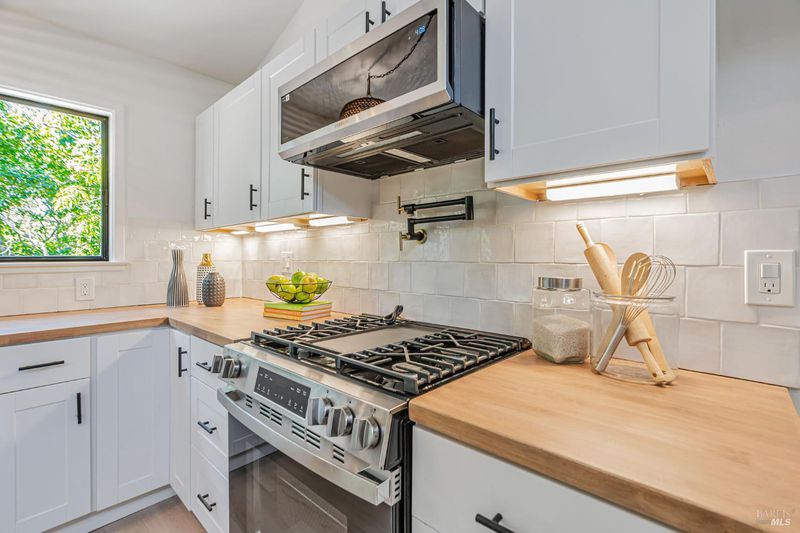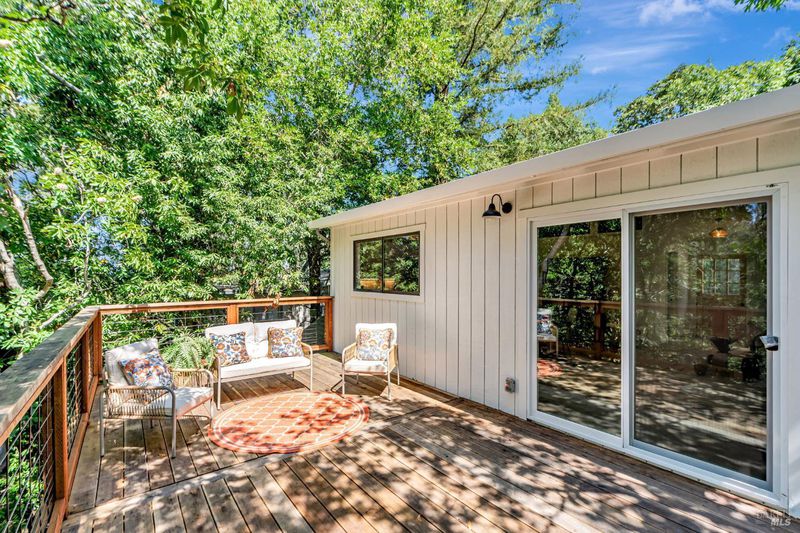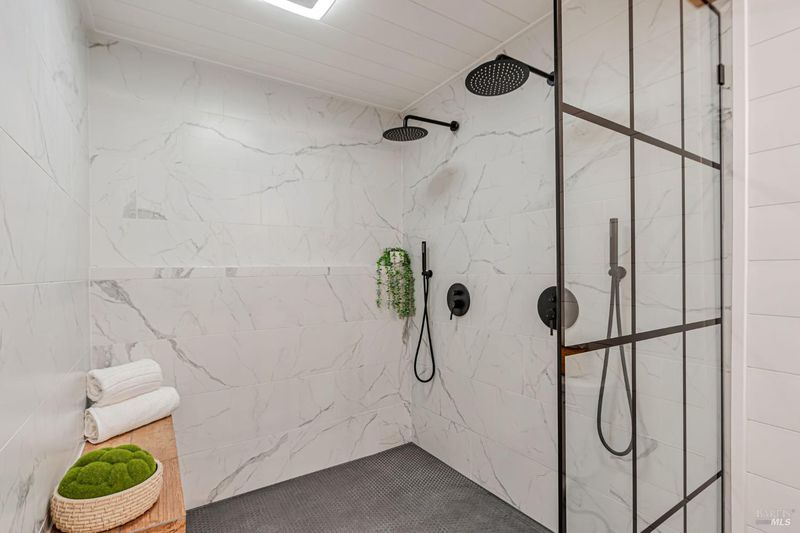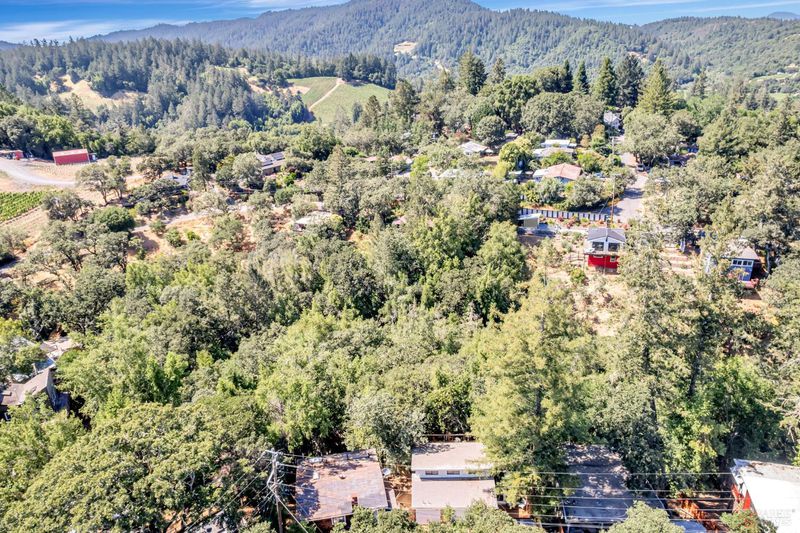
$729,000
1,348
SQ FT
$541
SQ/FT
240 Vila Road
@ River Road - Russian River, Forestville
- 2 Bed
- 2 Bath
- 3 Park
- 1,348 sqft
- Forestville
-

-
Sun Jul 6, 1:00 pm - 4:00 pm
Welcome to your dream escape in the heart of Wine Country! This beautifully fully remodeled 2-bedroom, 2-bathroom home offers the perfect blend of comfort, style, and location. Walk in through a unique Dutch front door and be greeted by a fully remodeled kitchen with butcher block countertops, new appliances, and open family and dining areas. Brand new flooring throughout! Stunning views of the forest and mountains pour in through expansive windows and extend out to the spacious deck, creating seamless indoor-outdoor living perfect for entertaining. Surrounded by top-rated wineries, this home is a wine lover's paradise. You're just minutes from the charming downtowns of Forestville and Healdsburg, and a short drive to Santa Rosa's premier shopping and dining. Directly across the street from the Russian River, it's the ideal spot for hiking, floating, kayaking, and riverside relaxation. The spacious primary suite offers a luxurious retreat with a large walk-in closet, a fully remodeled en suite bathroom featuring dual sinks and dual shower heads, and private access to a covered deck - perfect for morning coffee in nature. Whether you're looking for a weekend escape or a full-time residence, this home delivers the best of wine country living. *Short term rental potential.
- Days on Market
- 9 days
- Current Status
- Active
- Original Price
- $729,000
- List Price
- $729,000
- On Market Date
- Jun 19, 2025
- Property Type
- Single Family Residence
- Area
- Russian River
- Zip Code
- 95436
- MLS ID
- 325049593
- APN
- 082-094-058-000
- Year Built
- 1962
- Stories in Building
- Unavailable
- Possession
- Close Of Escrow
- Data Source
- BAREIS
- Origin MLS System
El Molino High School
Public 9-12 Secondary
Students: 569 Distance: 1.3mi
American Christian Academy
Private 1-12 Combined Elementary And Secondary, Religious, Nonprofit
Students: 100 Distance: 1.4mi
West County Charter Middle
Charter 7-8
Students: 86 Distance: 1.8mi
Forestville Elementary School
Public K-1 Elementary
Students: 57 Distance: 1.9mi
Forestville Academy
Charter 2-6 Elementary
Students: 179 Distance: 1.9mi
Nonesuch School
Private 6-12 Nonprofit
Students: 22 Distance: 4.0mi
- Bed
- 2
- Bath
- 2
- Double Sinks, Low-Flow Toilet(s), Multiple Shower Heads, Quartz, Tile, Window
- Parking
- 3
- No Garage, Uncovered Parking Space
- SQ FT
- 1,348
- SQ FT Source
- Not Verified
- Lot SQ FT
- 8,159.0
- Lot Acres
- 0.1873 Acres
- Kitchen
- Breakfast Area, Butcher Block Counters, Kitchen/Family Combo, Pantry Cabinet
- Cooling
- Ceiling Fan(s)
- Dining Room
- Dining/Family Combo
- Exterior Details
- Balcony
- Family Room
- Cathedral/Vaulted, Deck Attached, View
- Flooring
- Vinyl
- Foundation
- Concrete Perimeter, Raised
- Heating
- None
- Laundry
- Electric, Hookups Only, Laundry Closet
- Main Level
- Bedroom(s), Family Room, Full Bath(s), Kitchen, Street Entrance
- Views
- Forest, Mountains
- Possession
- Close Of Escrow
- Architectural Style
- Craftsman
- Fee
- $0
MLS and other Information regarding properties for sale as shown in Theo have been obtained from various sources such as sellers, public records, agents and other third parties. This information may relate to the condition of the property, permitted or unpermitted uses, zoning, square footage, lot size/acreage or other matters affecting value or desirability. Unless otherwise indicated in writing, neither brokers, agents nor Theo have verified, or will verify, such information. If any such information is important to buyer in determining whether to buy, the price to pay or intended use of the property, buyer is urged to conduct their own investigation with qualified professionals, satisfy themselves with respect to that information, and to rely solely on the results of that investigation.
School data provided by GreatSchools. School service boundaries are intended to be used as reference only. To verify enrollment eligibility for a property, contact the school directly.
