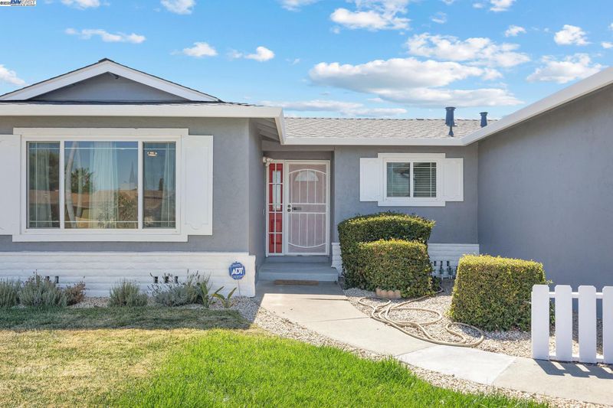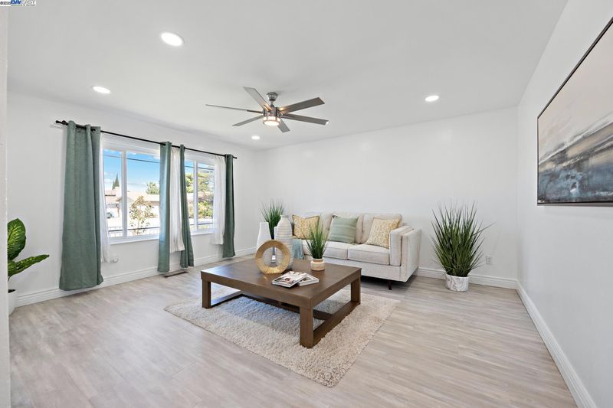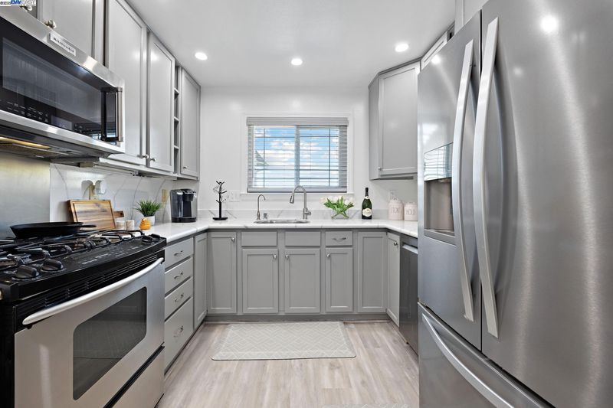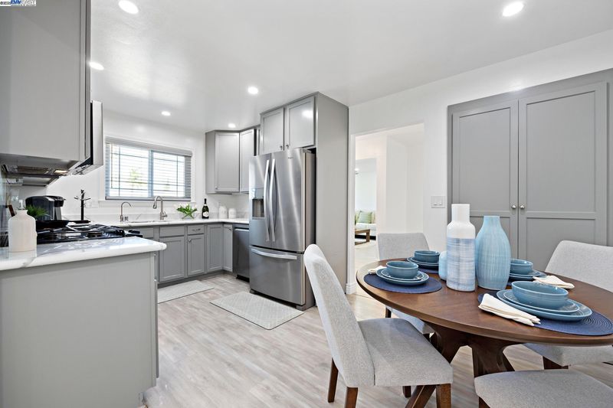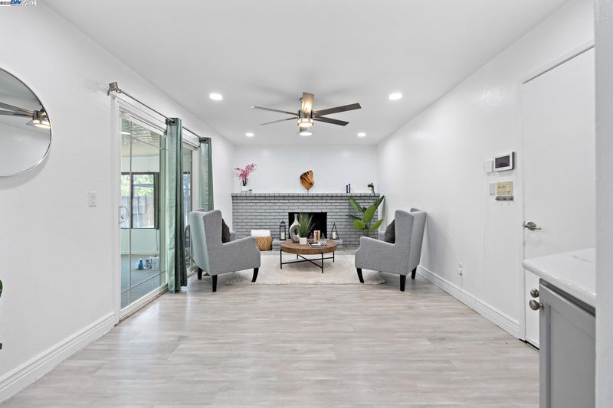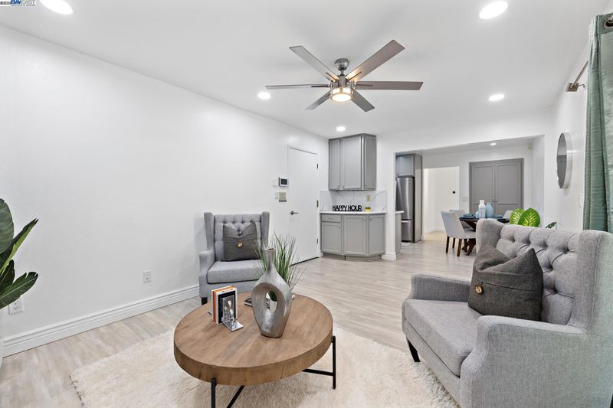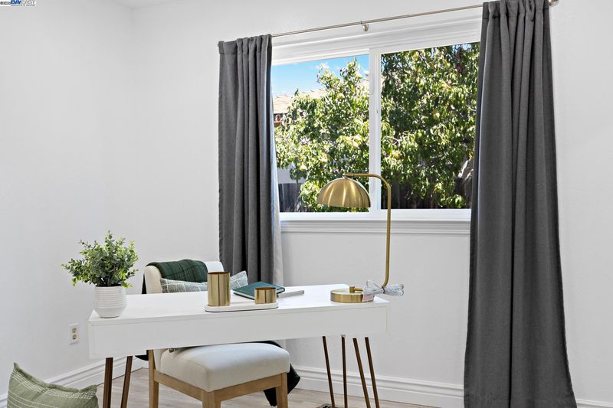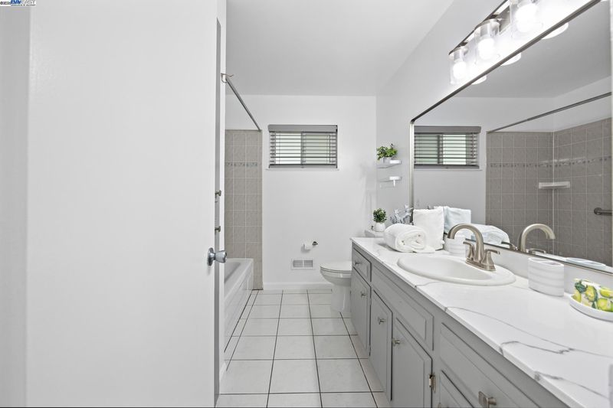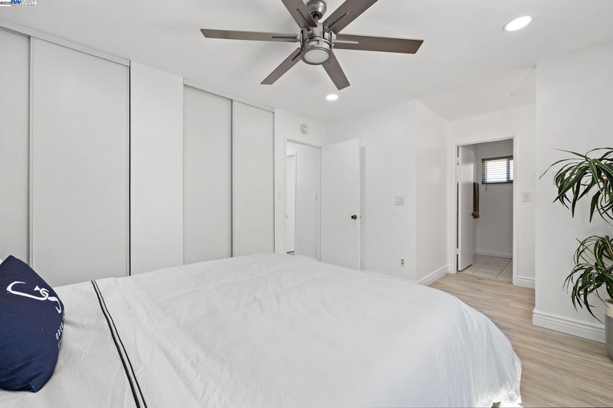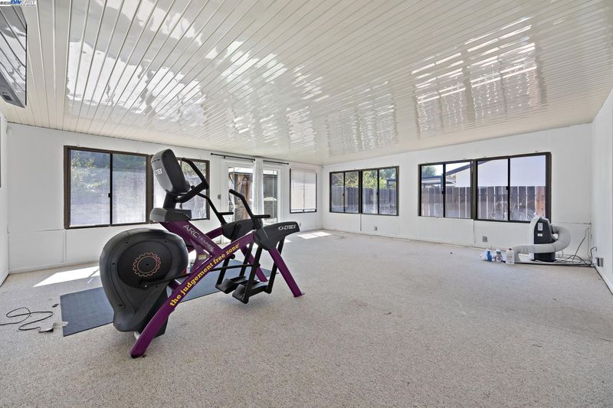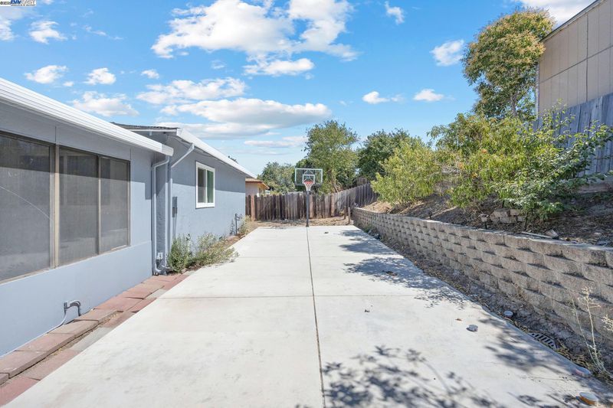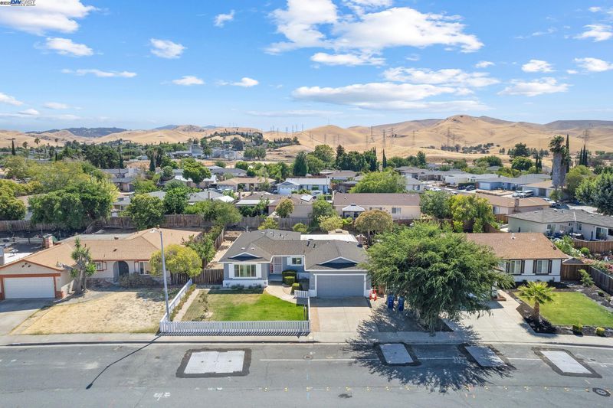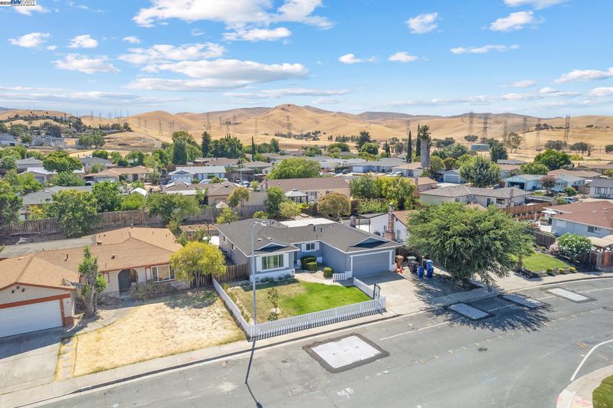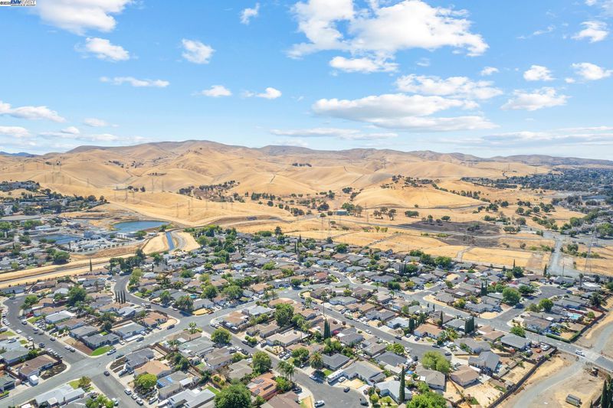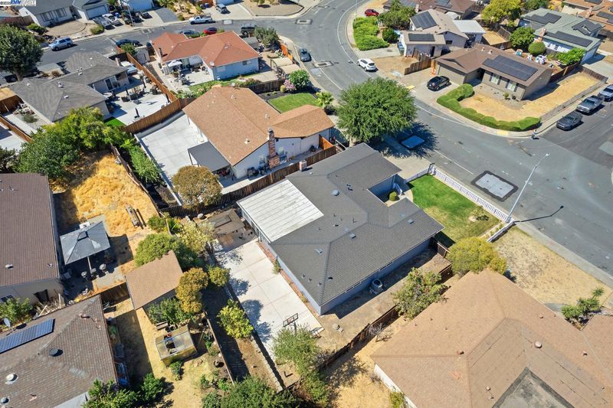
$599,000
1,349
SQ FT
$444
SQ/FT
333 Atherton Ave
@ Dover - Not Listed, Pittsburg
- 3 Bed
- 2 Bath
- 2 Park
- 1,349 sqft
- Pittsburg
-

Welcome to 333 Atherton Ave, a beautifully updated, northeast-facing residence that’s ready for you to move right in! This inviting single-story home boasts fresh upgrades throughout, including a brand new roof, modern flooring, stylish new lighting, and a clean coat of paint inside and out. Step inside to an expansive living area that flows seamlessly into a huge 400 sqft sunroom—currently set up as a private gym, but perfect as a playroom, home office, or entertaining space, tailored to your dreams! The large lot offers amazing outdoor living. Enjoy BBQs and family fun under the charming gazebo, plus there’s a dedicated basketball hoop for weekend games. The backyard is your blank slate for gardening, gatherings, or simply relaxing in the California sun. Highlights: Turn-key and move-in ready! Bright & airy, northeast-facing home NEW: roof, paint, flooring, lighting Massive 400 sqft sunroom (multi-use!) Large backyard w/ gazebo & hoops Flexible floorplan to fit your lifestyle All this at a price that’s designed to move quickly! Don’t miss your chance—homes like this, on lots this size, rarely come available in such a prime Pittsburg location. Tour at 333 Atherton Ave today—and see how easy it is to fall in love with your new home!
- Current Status
- New
- Original Price
- $599,000
- List Price
- $599,000
- On Market Date
- Aug 28, 2025
- Property Type
- Detached
- D/N/S
- Not Listed
- Zip Code
- 94565
- MLS ID
- 41109554
- APN
- 0873140032
- Year Built
- 1975
- Stories in Building
- 1
- Possession
- Close Of Escrow
- Data Source
- MAXEBRDI
- Origin MLS System
- BAY EAST
Los Medanos Elementary School
Public K-5 Elementary
Students: 711 Distance: 0.4mi
Rancho Medanos Junior High School
Public 6-8 Middle
Students: 902 Distance: 0.6mi
Spectrum Center - Delta
Private 11-12 Special Education, Combined Elementary And Secondary, Coed
Students: 70 Distance: 0.9mi
Parkside Elementary School
Public K-5 Elementary
Students: 646 Distance: 0.9mi
Royal Oaks Academy
Private 1-12
Students: NA Distance: 0.9mi
Hillview Junior High School
Public 6-8 Middle
Students: 962 Distance: 1.1mi
- Bed
- 3
- Bath
- 2
- Parking
- 2
- Attached, Side Yard Access, Garage Door Opener
- SQ FT
- 1,349
- SQ FT Source
- Public Records
- Lot SQ FT
- 7,242.0
- Lot Acres
- 0.17 Acres
- Pool Info
- None
- Kitchen
- Dishwasher, Gas Range, Refrigerator, Dryer, Washer, Gas Water Heater, Stone Counters, Disposal, Gas Range/Cooktop, Updated Kitchen
- Cooling
- Ceiling Fan(s), Central Air
- Disclosures
- Disclosure Package Avail
- Entry Level
- Flooring
- Laminate, Carpet
- Foundation
- Fire Place
- Family Room, Wood Burning
- Heating
- Forced Air
- Laundry
- Dryer, In Garage, Washer
- Main Level
- 3 Bedrooms, 2 Baths
- Possession
- Close Of Escrow
- Architectural Style
- Ranch
- Construction Status
- Existing
- Location
- Level
- Roof
- Composition Shingles
- Water and Sewer
- Public
- Fee
- Unavailable
MLS and other Information regarding properties for sale as shown in Theo have been obtained from various sources such as sellers, public records, agents and other third parties. This information may relate to the condition of the property, permitted or unpermitted uses, zoning, square footage, lot size/acreage or other matters affecting value or desirability. Unless otherwise indicated in writing, neither brokers, agents nor Theo have verified, or will verify, such information. If any such information is important to buyer in determining whether to buy, the price to pay or intended use of the property, buyer is urged to conduct their own investigation with qualified professionals, satisfy themselves with respect to that information, and to rely solely on the results of that investigation.
School data provided by GreatSchools. School service boundaries are intended to be used as reference only. To verify enrollment eligibility for a property, contact the school directly.
