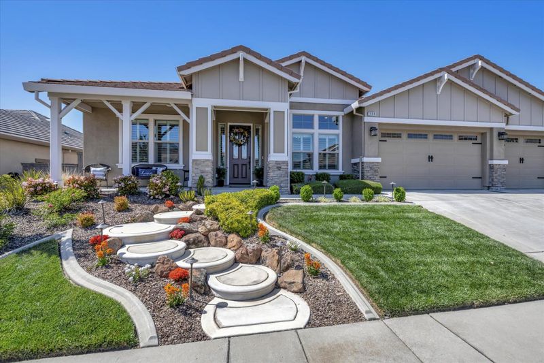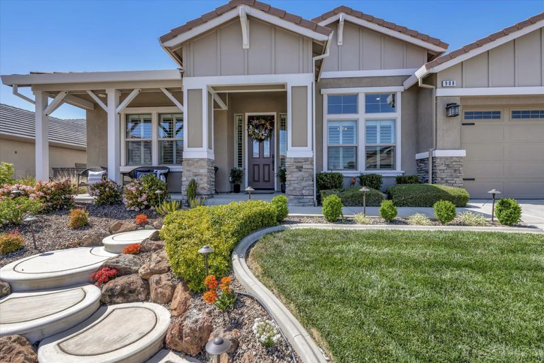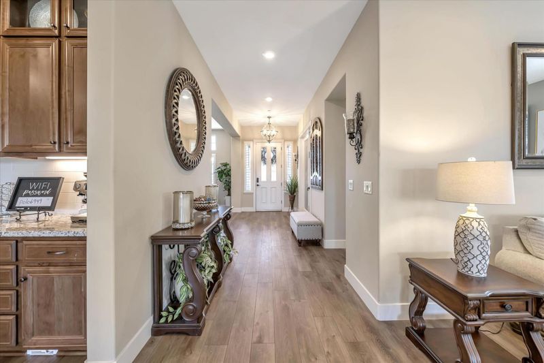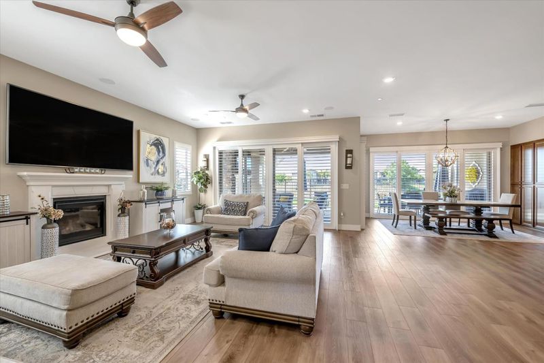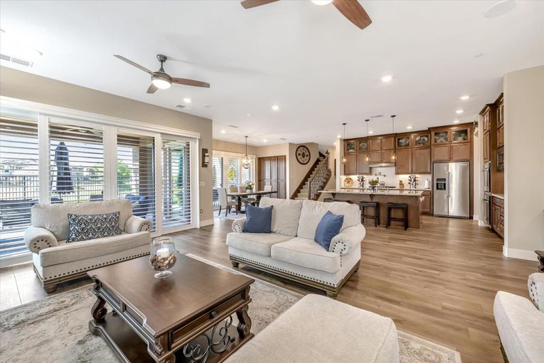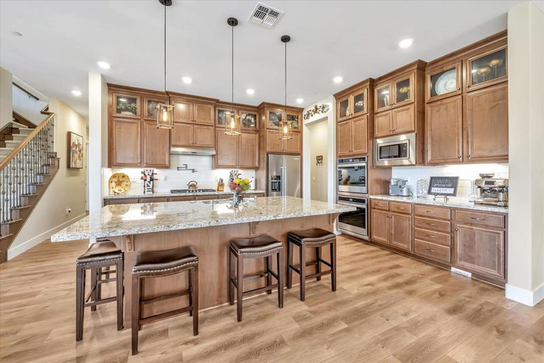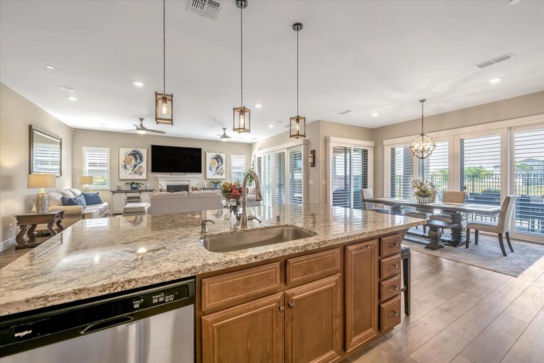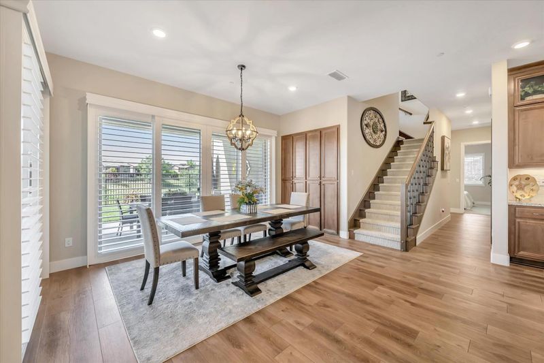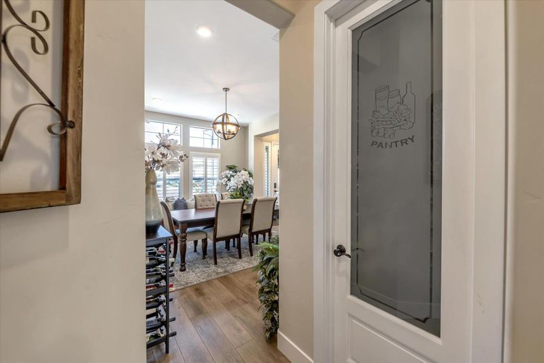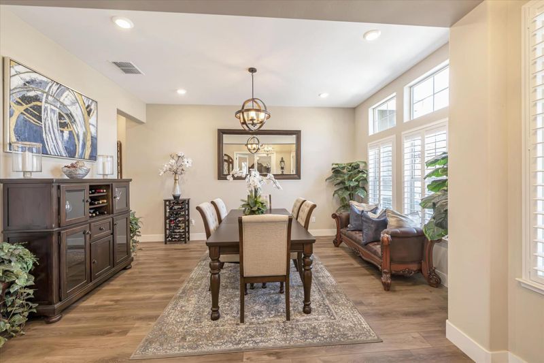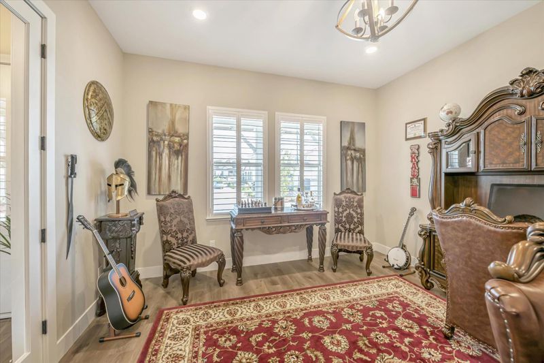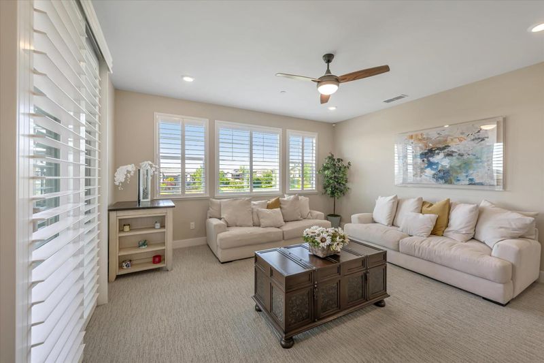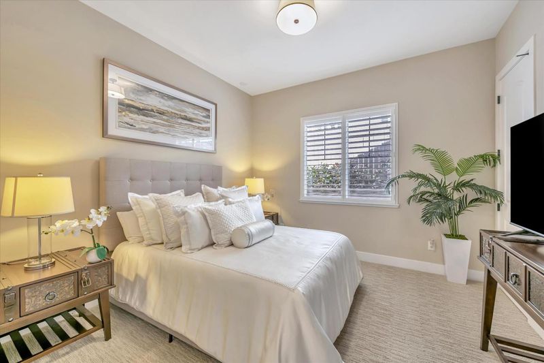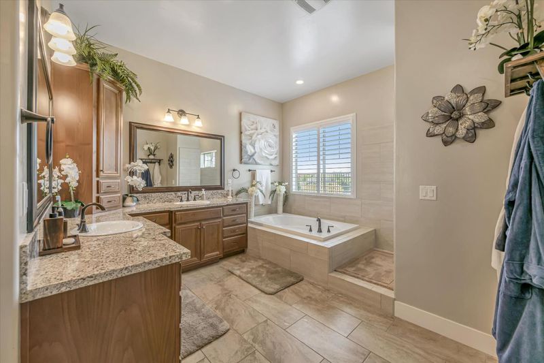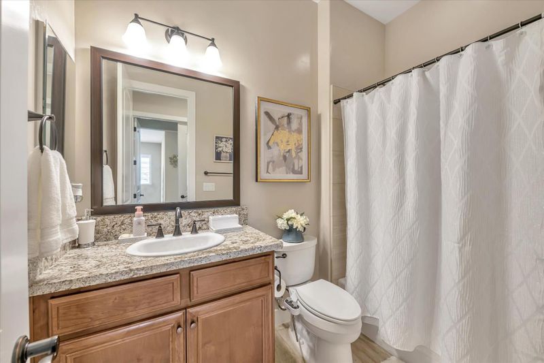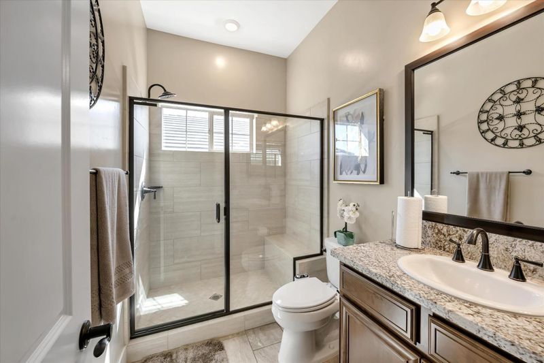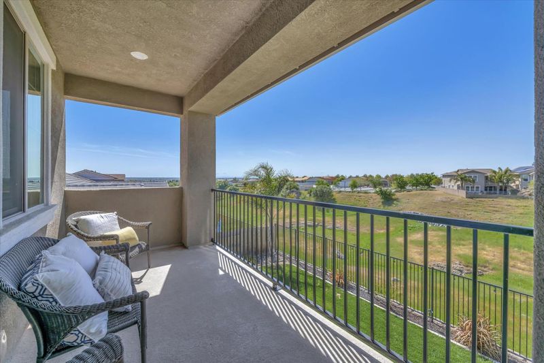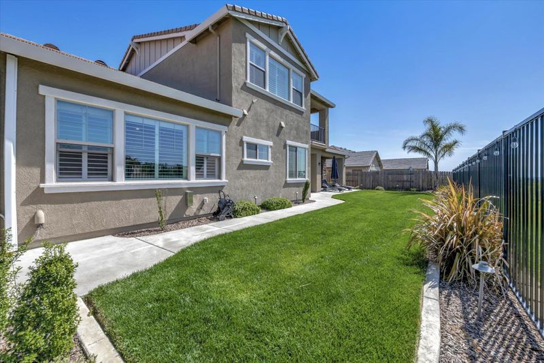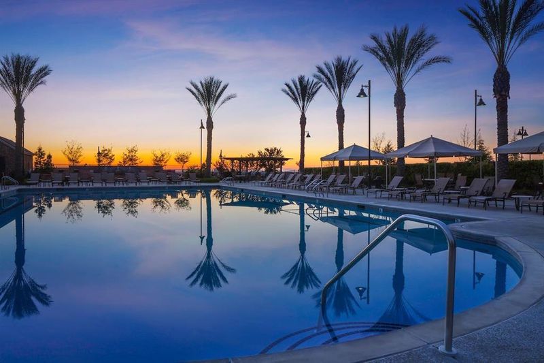 Price Reduced
Price Reduced
$1,275,000
3,681
SQ FT
$346
SQ/FT
908 Dusty Stone Loop
@ Firebrand Ln - 12765 - Rocklin-West zip 95765, Rocklin
- 4 Bed
- 5 Bath
- 3 Park
- 3,681 sqft
- ROCKLIN
-

ASSUMABLE VA LOAN AT 4.6% for qualified Veteran OR if the buyer is not a qualified veteran, the loan can be assumed for a period UP to 3 years. Don't miss the opportunity! This stunning home offers a plethora of amenities & features that are sure to take your breath away! Step inside to find gorgeous wood floors & plenty of natural light that pours in through large windows. Convenient built-in central vacuum system & shop vac. The master bedroom offers a luxurious push-button hot water activator. The home boasts ample storage space with tons of cabinet space & a large laundry room. A guest bedroom with ensuite offers a perfect retreat for visitors. The beautiful outdoor California Room allows you to relax & unwind with its cozy fireplace & TV. An office with beautiful glass French doors. Fully landscaped with a beautiful entry staircase that greets you upon arrival. 3-car garage equipped with built-in cabinetry & epoxy floors, making it perfect to store your cars & toys. Enjoy the resort-style amenities of the community, including a pool, gym, parks & access to top-rated schools.
- Days on Market
- 76 days
- Current Status
- Active
- Original Price
- $1,299,000
- List Price
- $1,275,000
- On Market Date
- Oct 6, 2024
- Property Type
- Single Family Home
- Area
- 12765 - Rocklin-West zip 95765
- Zip Code
- 95765
- MLS ID
- ML81982876
- APN
- 489-360-009-000
- Year Built
- 2019
- Stories in Building
- 2
- Possession
- COE + 30 Days
- Data Source
- MLSL
- Origin MLS System
- MLSListings, Inc.
Granite Oaks Middle School
Public 7-8 Middle
Students: 1066 Distance: 0.6mi
Sunset Ranch Elementary School
Public K-6
Students: 758 Distance: 0.8mi
Breen Elementary School
Public K-6 Elementary
Students: 521 Distance: 1.0mi
Whitney High School
Public 9-12 Secondary
Students: 1959 Distance: 1.0mi
Victory High School
Public 9-12 Continuation
Students: 75 Distance: 1.2mi
Rocklin Independent Charter Academy
Charter K-12
Students: 130 Distance: 1.3mi
- Bed
- 4
- Bath
- 5
- Parking
- 3
- Attached Garage, Gate / Door Opener
- SQ FT
- 3,681
- SQ FT Source
- Unavailable
- Lot SQ FT
- 9,020.0
- Lot Acres
- 0.207071 Acres
- Kitchen
- Cooktop - Gas, Countertop - Granite, Dishwasher, Exhaust Fan, Garbage Disposal, Hookups - Ice Maker, Island with Sink, Microwave, Oven - Built-In, Oven - Double, Oven - Electric, Oven - Self Cleaning, Pantry, Other
- Cooling
- Central AC
- Dining Room
- Formal Dining Room
- Disclosures
- NHDS Report
- Family Room
- Kitchen / Family Room Combo
- Flooring
- Carpet, Laminate, Tile
- Foundation
- Concrete Perimeter and Slab, Concrete Slab
- Fire Place
- Family Room, Gas Starter, Other Location
- Heating
- Central Forced Air, Heating - 2+ Zones, Solar
- Laundry
- Electricity Hookup (110V), Electricity Hookup (220V), Gas Hookup, Inside, Tub / Sink, Other
- Possession
- COE + 30 Days
- * Fee
- $80
- Name
- Whitney Ranch Community Association
- Phone
- (916) 409-9044
- *Fee includes
- Common Area Electricity, Common Area Gas, Maintenance - Common Area, Management Fee, Pool, Spa, or Tennis, and Recreation Facility
MLS and other Information regarding properties for sale as shown in Theo have been obtained from various sources such as sellers, public records, agents and other third parties. This information may relate to the condition of the property, permitted or unpermitted uses, zoning, square footage, lot size/acreage or other matters affecting value or desirability. Unless otherwise indicated in writing, neither brokers, agents nor Theo have verified, or will verify, such information. If any such information is important to buyer in determining whether to buy, the price to pay or intended use of the property, buyer is urged to conduct their own investigation with qualified professionals, satisfy themselves with respect to that information, and to rely solely on the results of that investigation.
School data provided by GreatSchools. School service boundaries are intended to be used as reference only. To verify enrollment eligibility for a property, contact the school directly.
