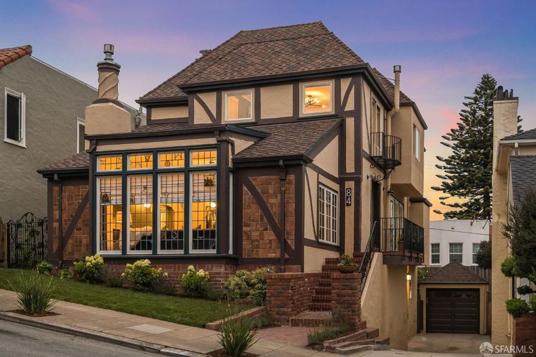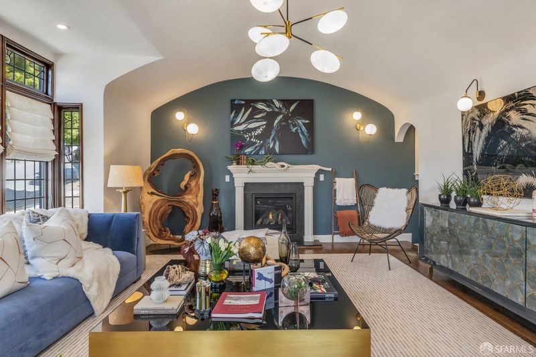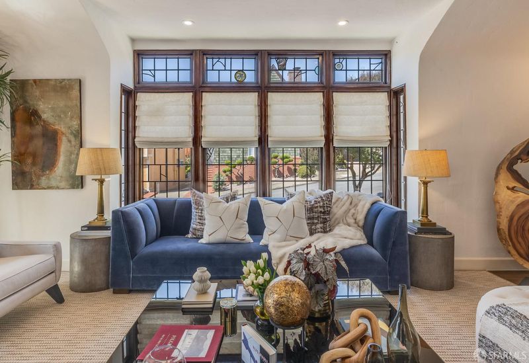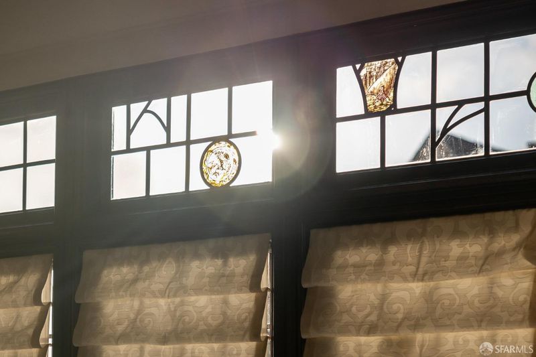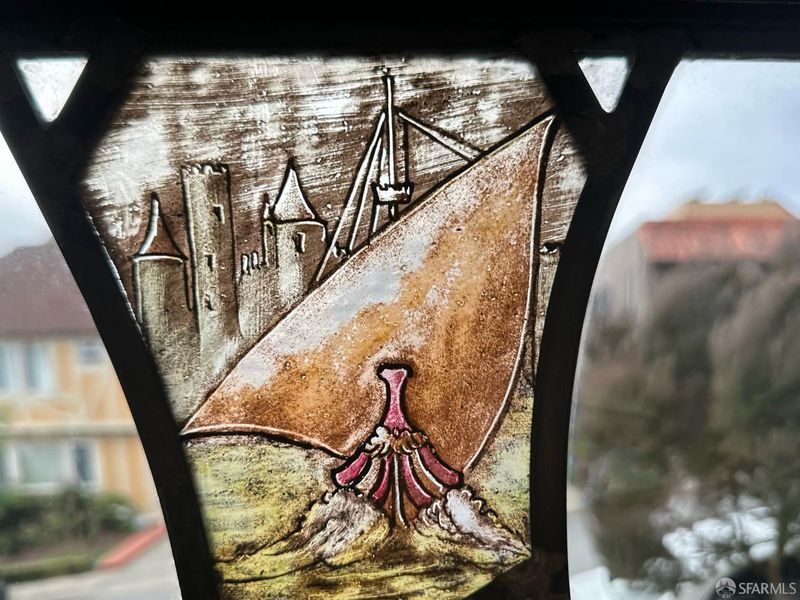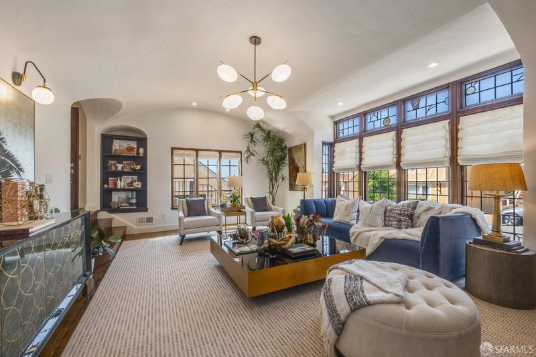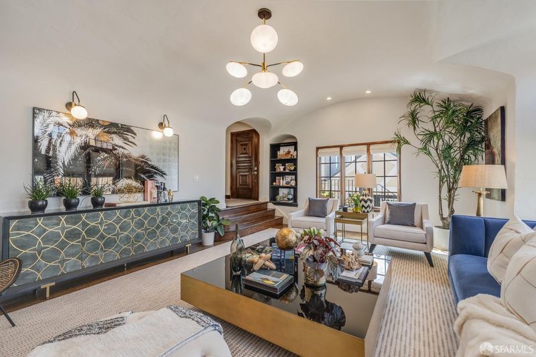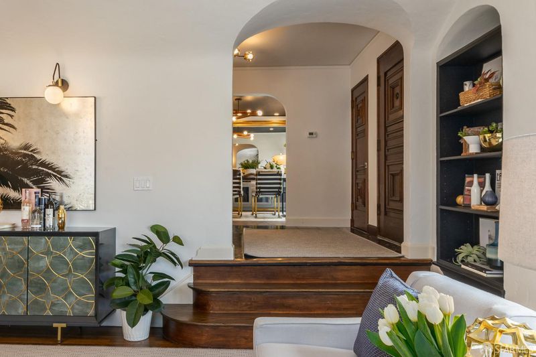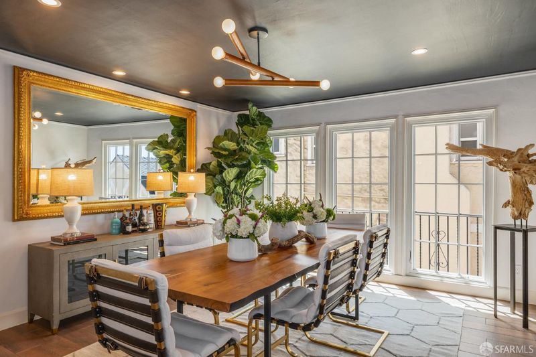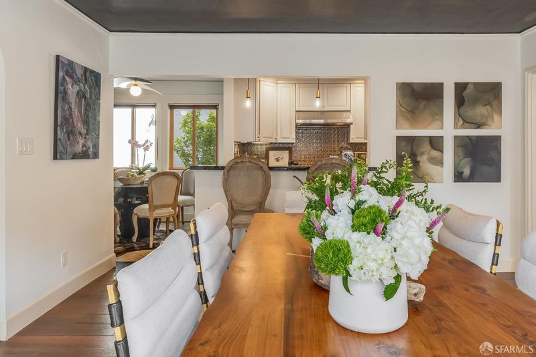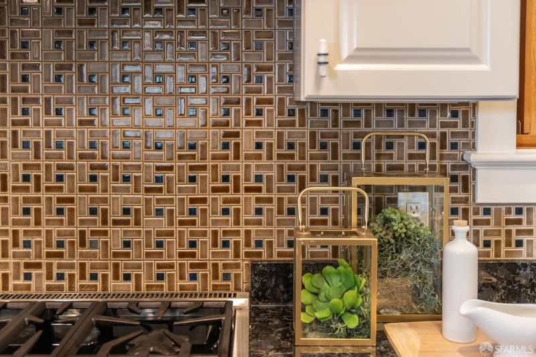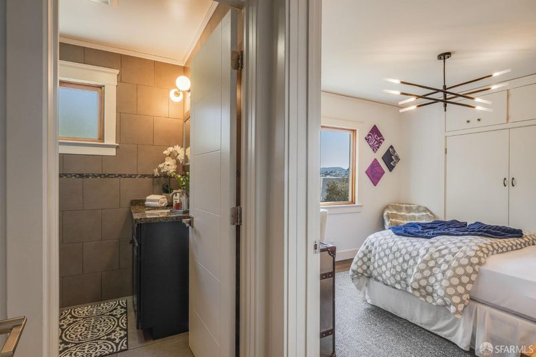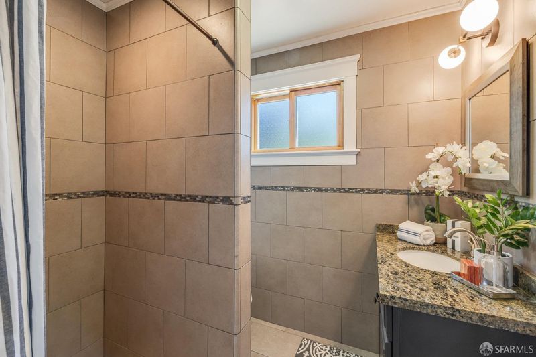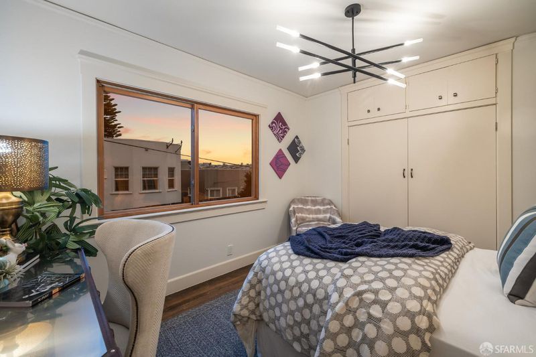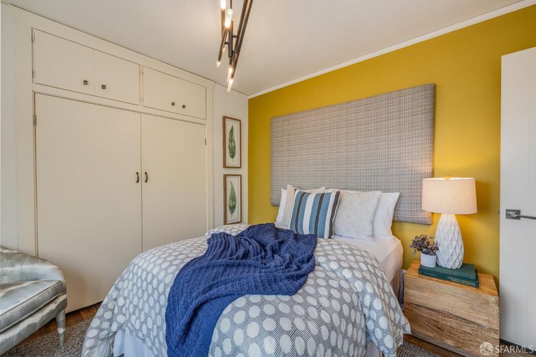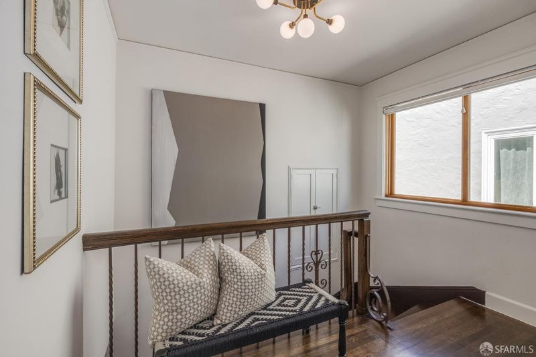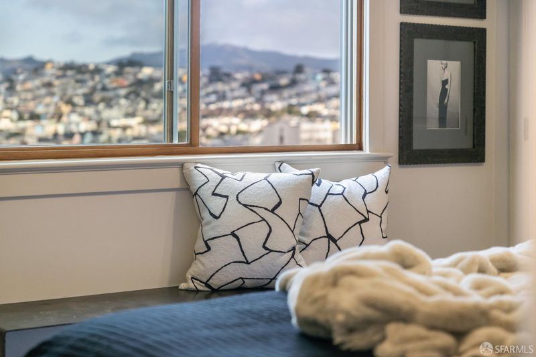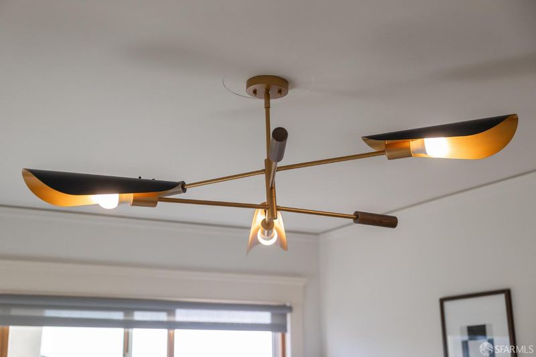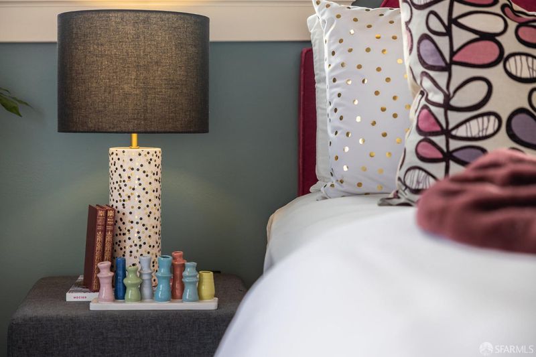 Sold 2.6% Over Asking
Sold 2.6% Over Asking
$2,720,000
3,215
SQ FT
$846
SQ/FT
84 Manor Dr
@ Kenwood - 4 - Mount Davidson Manor, San Francisco
- 5 Bed
- 4 Bath
- 2 Park
- 3,215 sqft
- San Francisco
-

You don't have to be a design history buff to appreciate the timeless elegance of this classic Tudor Revival single family home. The discreetly placed painted-glass medallions of lions and castles that adorn the front facade are your first clue that something very special awaits inside this majestic beauty. Cross the threshold and soak in the splendor of a floor plan built for today's lifestyle. The heart of the home is on the main level where the sunken living room, a remodeled kitchen, stately dining room and a guest suite offer the perfect setting for hosting convivial gatherings and overnight guests. Retreat to the top floor for nights of blissful slumber among three bedrooms, including a primary en suite, with sunrise and sunset kisses from the East and West. The great room on the ground floor adds a touch of whimsy adjacent a fifth bedroom and fourth bathroom. In the tradition of a prized English garden, the landscape design at the rear of the house is easily accessible from both inside and outside to host countless barbecues and unforgettable parties. Functional design completes this remarkable home with laundry on the main level and room to parkmore than two cars. Explore endless shops, restaurants, parks and transportation just steps away from this central location.
- Days on Market
- 8 days
- Current Status
- Sold
- Sold Price
- $2,720,000
- Over List Price
- 2.6%
- Original Price
- $2,650,000
- List Price
- $2,650,000
- On Market Date
- Sep 22, 2023
- Contract Date
- Sep 30, 2023
- Close Date
- Oct 30, 2023
- Property Type
- Single Family Residence
- District
- 4 - Mount Davidson Manor
- Zip Code
- 94127
- MLS ID
- 423911261
- APN
- 3279-022
- Year Built
- 1927
- Stories in Building
- 0
- Possession
- Close Of Escrow
- COE
- Oct 30, 2023
- Data Source
- SFAR
- Origin MLS System
Voice Of Pentecost Academy
Private K-12 Religious, Nonprofit
Students: 60 Distance: 0.1mi
Aptos Middle School
Public 6-8 Middle
Students: 976 Distance: 0.2mi
Stratford School
Private K-5
Students: 167 Distance: 0.3mi
Sloat (Commodore) Elementary School
Public K-5 Elementary
Students: 390 Distance: 0.5mi
Mercy High School
Private 9-12 Secondary, Religious, All Female
Students: 223 Distance: 0.5mi
Archbishop Riordan High School
Private 9-12 Secondary, Religious, All Male
Students: 680 Distance: 0.6mi
- Bed
- 5
- Bath
- 4
- Dual Flush Toilet, Shower Stall(s), Stone, Tile
- Parking
- 2
- Detached, Garage Door Opener, Garage Facing Front, Uncovered Parking Space
- SQ FT
- 3,215
- SQ FT Source
- Unavailable
- Lot SQ FT
- 3,323.0
- Lot Acres
- 0.0763 Acres
- Kitchen
- Breakfast Area
- Dining Room
- Formal Room
- Living Room
- Cathedral/Vaulted, Sunken
- Foundation
- Concrete
- Fire Place
- Gas Piped
- Laundry
- Dryer Included, Inside Area, Inside Room, Washer Included
- Upper Level
- Bedroom(s), Full Bath(s), Primary Bedroom
- Main Level
- Bedroom(s), Dining Room, Full Bath(s), Kitchen, Living Room
- Possession
- Close Of Escrow
- Architectural Style
- Tudor
- Special Listing Conditions
- None
- Fee
- $0
MLS and other Information regarding properties for sale as shown in Theo have been obtained from various sources such as sellers, public records, agents and other third parties. This information may relate to the condition of the property, permitted or unpermitted uses, zoning, square footage, lot size/acreage or other matters affecting value or desirability. Unless otherwise indicated in writing, neither brokers, agents nor Theo have verified, or will verify, such information. If any such information is important to buyer in determining whether to buy, the price to pay or intended use of the property, buyer is urged to conduct their own investigation with qualified professionals, satisfy themselves with respect to that information, and to rely solely on the results of that investigation.
School data provided by GreatSchools. School service boundaries are intended to be used as reference only. To verify enrollment eligibility for a property, contact the school directly.
