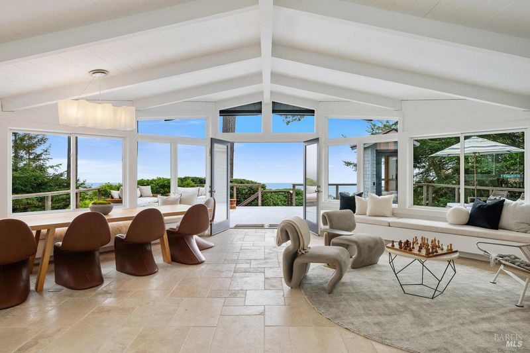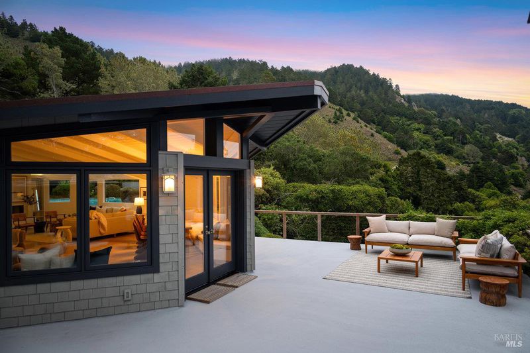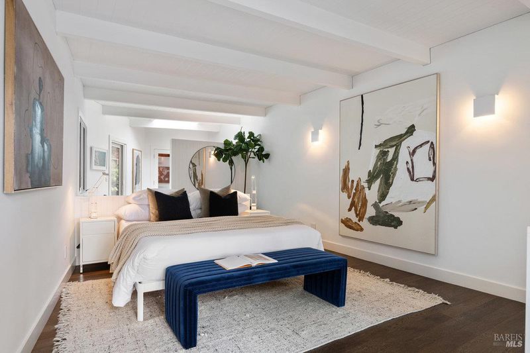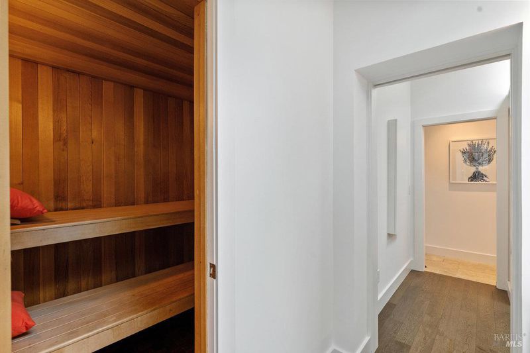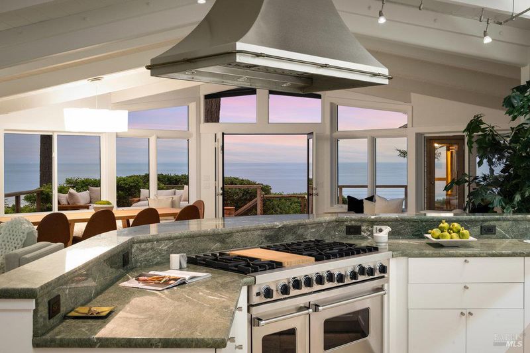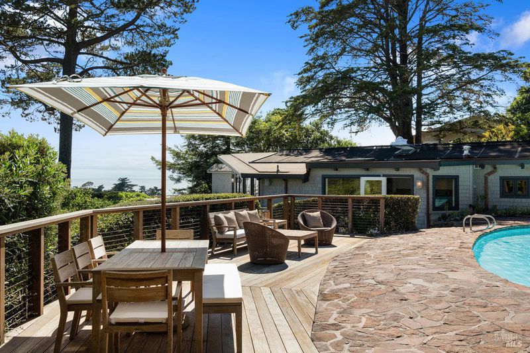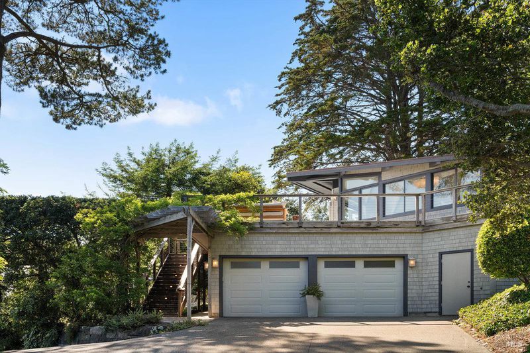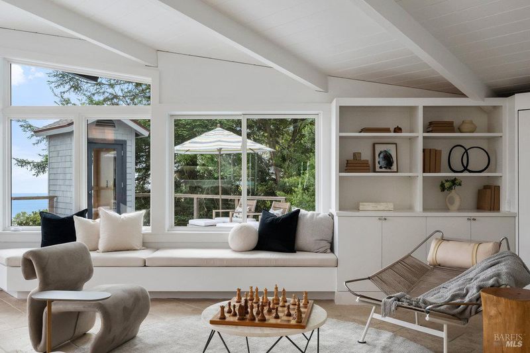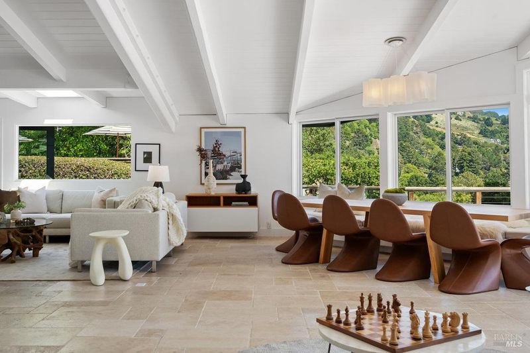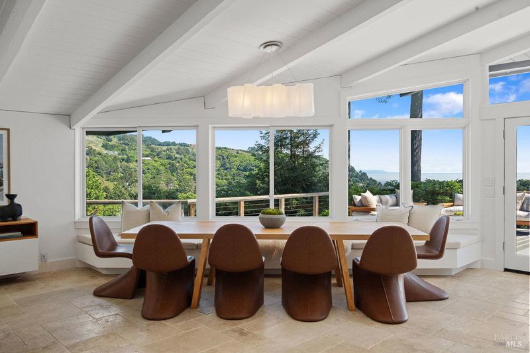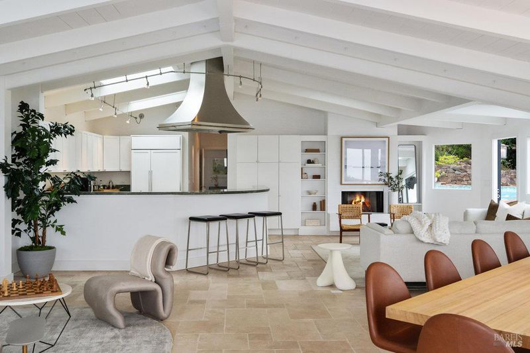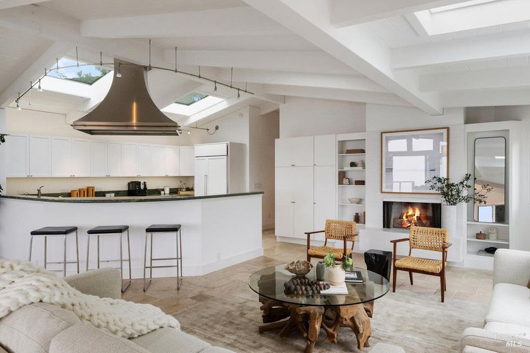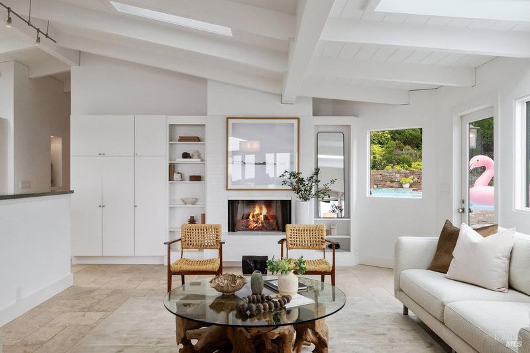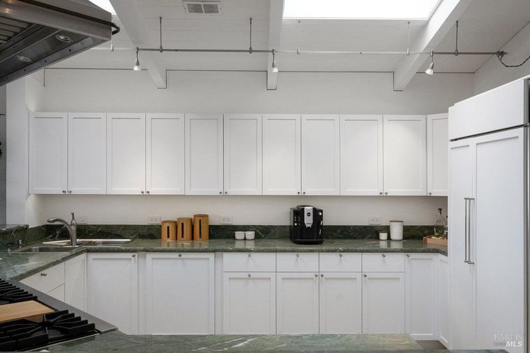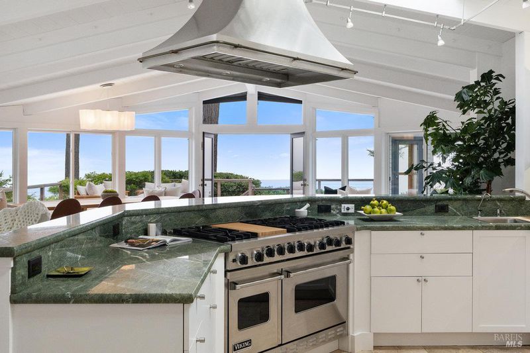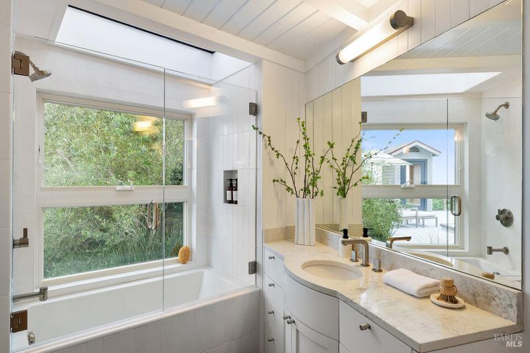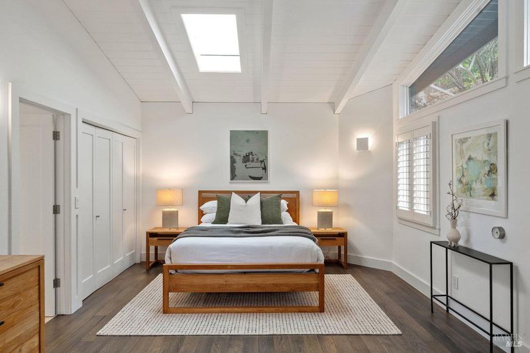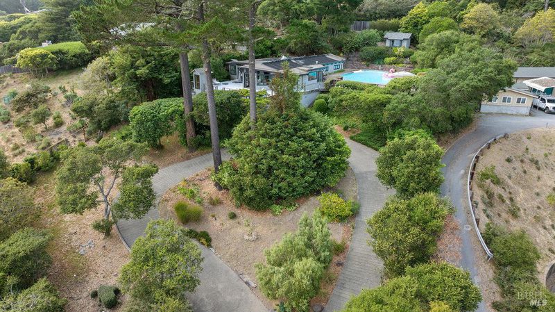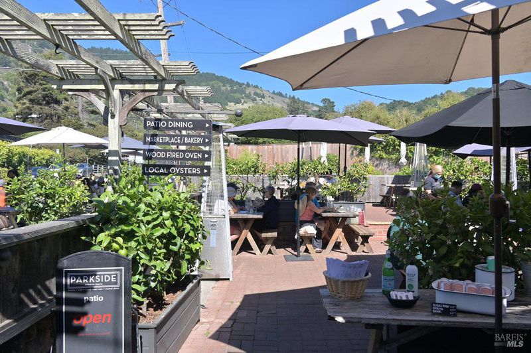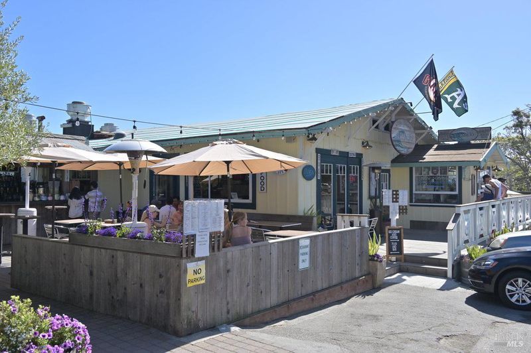
$4,495,000
2,745
SQ FT
$1,638
SQ/FT
125 Laurel Ave
@ Buena Vista - A2500 - Stinson Beach, Stinson Beach
- 3 Bed
- 3 Bath
- 10 Park
- 2,745 sqft
- Stinson Beach
-

Wake to Ocean Whispers, Sleep Under Starlit Skies. Imagine morning coffee on sun-warmed redwood decks as Pacific waves shimmer beyond walls of glass. This Highlands sanctuary above Stinson Beach transforms everyday moments into pure magic. Sessions in the sauna that melt stress away, poolside dinners where laughter echoes under towering pines, and stargazing from rejuvenating hot tubs. The detached cabin offers endless possibilities: an art studio, office sanctuary, or creative retreat, while you effortlessly host in the gourmet kitchen's Viking range embrace. Three bedrooms become personal havens, each with ocean or mountain views that shift like living paintings throughout the day. Just a 10-minute walk to the beach for sand between your toes, yet completely private behind gates where fruit trees perfume the air and redwoods whisper ancient secrets. The elevator-accessible in-law suite means multi-generational memories, while renovated decks stretch your living space into nature's cathedral. This isn't just a home, it's where your soul exhales, where every sunset becomes a celebration, and where the rhythm of waves becomes your daily soundtrack.
- Days on Market
- 4 days
- Current Status
- Active
- Original Price
- $4,495,000
- List Price
- $4,495,000
- On Market Date
- Sep 4, 2025
- Property Type
- Single Family Residence
- District
- A2500 - Stinson Beach
- Zip Code
- 94970
- MLS ID
- 325079226
- APN
- 195-141-22
- Year Built
- 1958
- Stories in Building
- 2
- Possession
- Close Of Escrow
- Data Source
- SFAR
- Origin MLS System
Stinson Beach Montessori School
Private n/a Montessori, Combined Elementary And Secondary, Coed
Students: NA Distance: 0.3mi
Bolinas-Stinson Elementary School
Public K-8 Elementary
Students: 90 Distance: 2.7mi
Old Mill Elementary School
Public K-5 Elementary
Students: 287 Distance: 4.7mi
Park Elementary School
Public PK-5 Elementary
Students: 304 Distance: 4.8mi
Greenwood School
Private PK-8 Elementary, Nonprofit
Students: 132 Distance: 5.1mi
Marin Horizon School
Private PK-8 Elementary, Coed
Students: 292 Distance: 5.2mi
- Bed
- 3
- Bath
- 3
- Low-Flow Toilet(s), Radiant Heat, Shower Stall(s)
- Parking
- 10
- Attached, Garage Door Opener
- SQ FT
- 2,745
- SQ FT Source
- Unavailable
- Lot SQ FT
- 28,832.0
- Lot Acres
- 0.6619 Acres
- Pool Info
- Built-In, Gas Heat, Pool Sweep, Solar Heat
- Kitchen
- Granite Counter, Pantry Cabinet, Skylight(s)
- Cooling
- None
- Dining Room
- Dining/Family Combo, Dining/Living Combo, Formal Area
- Family Room
- Deck Attached, Great Room, Open Beam Ceiling, Skylight(s), View
- Living Room
- Deck Attached, Great Room, Open Beam Ceiling, Skylight(s), View
- Flooring
- Wood, Other
- Foundation
- Concrete Perimeter
- Fire Place
- Family Room, Gas Piped, Gas Starter, Raised Hearth
- Heating
- Fireplace(s), Propane, Radiant Floor
- Laundry
- Cabinets, Dryer Included, Washer Included
- Main Level
- Bedroom(s), Dining Room, Family Room, Full Bath(s), Kitchen, Living Room, Primary Bedroom
- Views
- Garden/Greenbelt, Hills, Mountains, Ocean, Panoramic, Ridge
- Possession
- Close Of Escrow
- Basement
- Partial
- Architectural Style
- Contemporary
- Special Listing Conditions
- None
- Fee
- $0
MLS and other Information regarding properties for sale as shown in Theo have been obtained from various sources such as sellers, public records, agents and other third parties. This information may relate to the condition of the property, permitted or unpermitted uses, zoning, square footage, lot size/acreage or other matters affecting value or desirability. Unless otherwise indicated in writing, neither brokers, agents nor Theo have verified, or will verify, such information. If any such information is important to buyer in determining whether to buy, the price to pay or intended use of the property, buyer is urged to conduct their own investigation with qualified professionals, satisfy themselves with respect to that information, and to rely solely on the results of that investigation.
School data provided by GreatSchools. School service boundaries are intended to be used as reference only. To verify enrollment eligibility for a property, contact the school directly.
