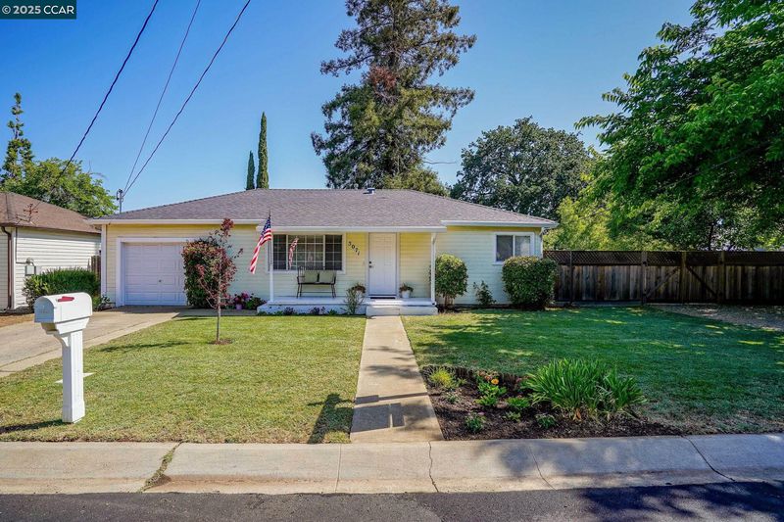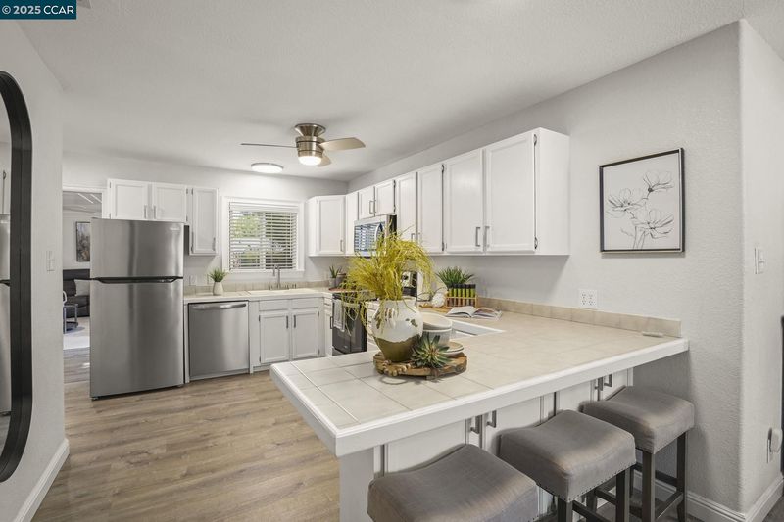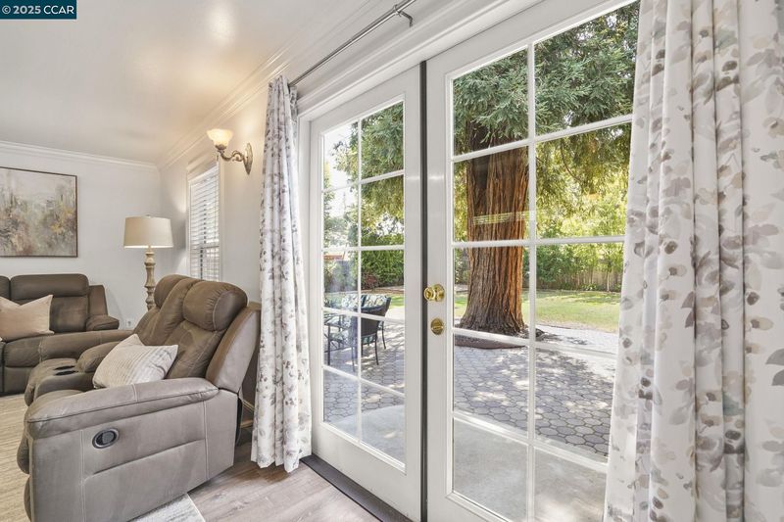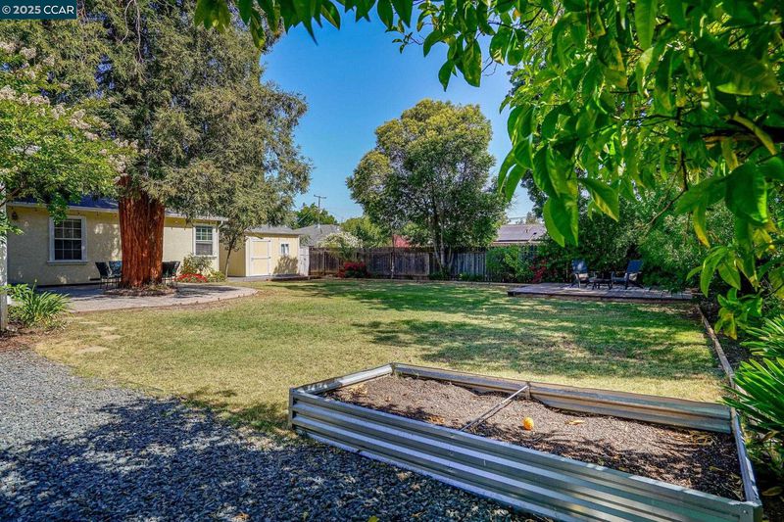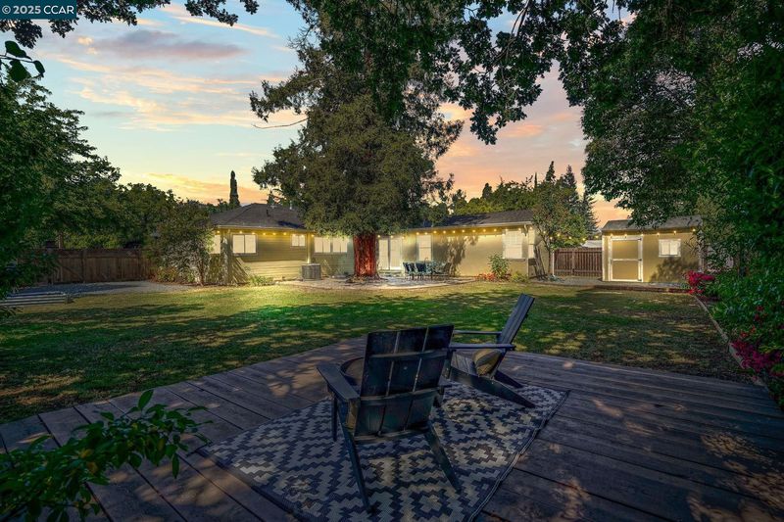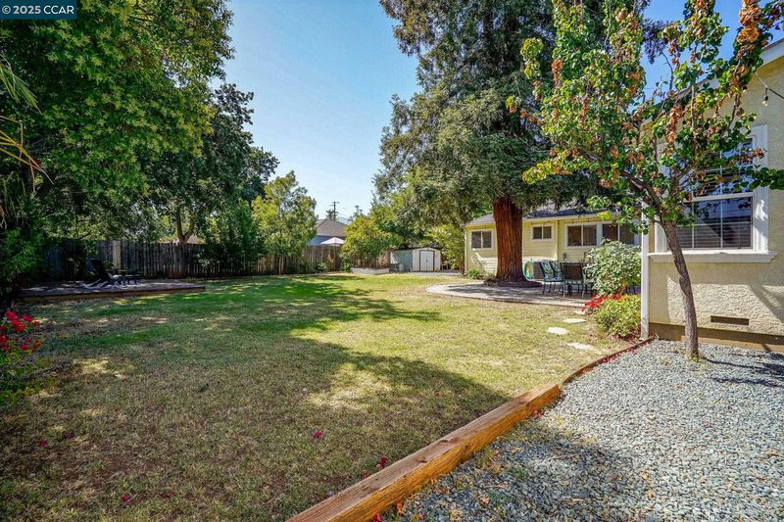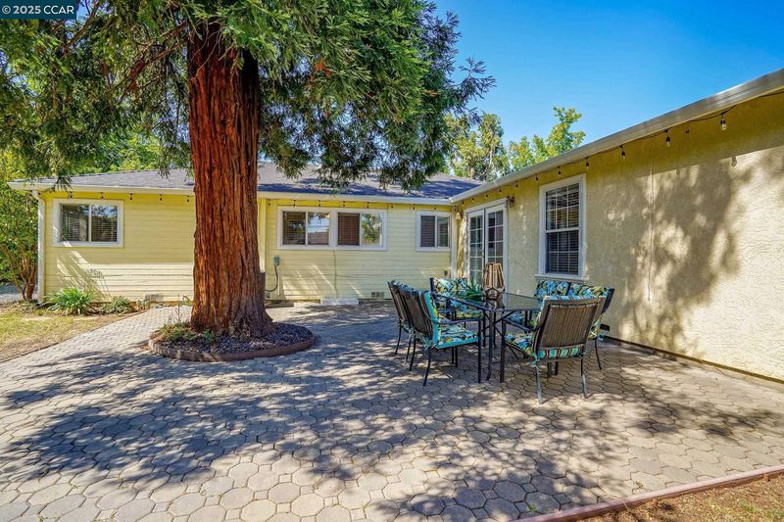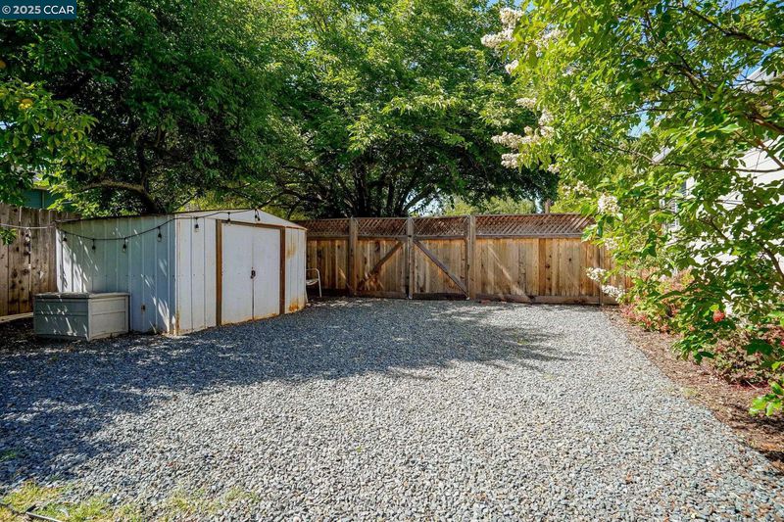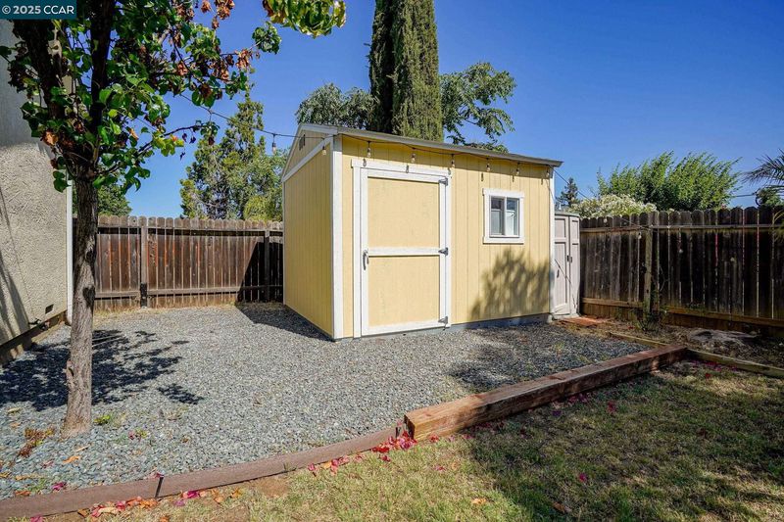
$765,000
1,459
SQ FT
$524
SQ/FT
5071 Kenmore Dr
@ Heather Dr - Concord
- 4 Bed
- 2 Bath
- 1 Park
- 1,459 sqft
- Concord
-

-
Sat Jun 14, 1:00 pm - 4:00 pm
Spacious 4-Bedroom, 2-Bath Home with Living Room and Exceptional Outdoor Living! This charming home features an efficiently designed kitchen with ample cabinetry, tile counters, stainless appliances and breakfast bar—ideal for both everyday living and entertaining. Enjoy a welcoming living room that offers a cozy space for relaxing or hosting guests. A generous family room addition boasts elegant French doors, creating a seamless flow to the backyard. Enhanced with luxury vinyl plank flooring throughout, crown molding, wide baseboards and is bathed in abundant natural light, giving every room a bright, airy feel. The beautiful park-like backyard showcases mature landscaping, fruit trees, and a dedicated vegetable garden area. Whether you're entertaining or unwinding, the expanded patio and separate deck offer perfect outdoor gathering spots. A tough-shed style storage unit provides ample additional space, and the double-gated RV parking adds convenience. Plus, the spacious lot presents potential for an ADU (A
Spacious 4-Bedroom, 2-Bath Home with Living Room and Exceptional Outdoor Living! This charming home features an efficiently designed kitchen with ample cabinetry, tile counters, stainless appliances and breakfast bar—ideal for both everyday living and entertaining. Enjoy a welcoming living room that offers a cozy space for relaxing or hosting guests. A generous family room addition boasts elegant French doors, creating a seamless flow to the backyard. Enhanced with luxury vinyl plank flooring throughout, crown molding, wide baseboards and is bathed in abundant natural light, giving every room a bright, airy feel. The beautiful park-like backyard showcases mature landscaping, fruit trees, and a dedicated vegetable garden area. Whether you're entertaining or unwinding, the expanded patio and separate deck offer perfect outdoor gathering spots. A tough-shed style storage unit provides ample additional space, and the double-gated RV parking adds convenience. Plus, the spacious lot presents potential for an ADU (Accessory Dwelling Unit)—check with local zoning for possibilities. Don’t miss this versatile property that blends comfort, charm, and opportunity!
- Current Status
- New
- Original Price
- $765,000
- List Price
- $765,000
- On Market Date
- Jun 13, 2025
- Property Type
- Detached
- D/N/S
- Concord
- Zip Code
- 94521
- MLS ID
- 41101289
- APN
- 1162020018
- Year Built
- 1954
- Stories in Building
- 1
- Possession
- Close Of Escrow
- Data Source
- MAXEBRDI
- Origin MLS System
- CONTRA COSTA
Silverwood Elementary School
Public K-5 Elementary
Students: 505 Distance: 0.4mi
Ygnacio Valley Christian School
Private PK-8 Elementary, Religious, Coed
Students: 120 Distance: 0.5mi
Clayton Valley Charter High
Charter 9-12 Secondary
Students: 2196 Distance: 0.6mi
Rocketship Futuro Academy
Charter K-5
Students: 424 Distance: 0.7mi
Wood-Rose College Preparatory
Private 9-12 Religious, Nonprofit
Students: NA Distance: 0.7mi
Ayers Elementary School
Public K-5 Elementary
Students: 422 Distance: 0.8mi
- Bed
- 4
- Bath
- 2
- Parking
- 1
- Attached, Int Access From Garage
- SQ FT
- 1,459
- SQ FT Source
- Public Records
- Lot SQ FT
- 8,736.0
- Lot Acres
- 0.2 Acres
- Pool Info
- None
- Kitchen
- Electric Range, Free-Standing Range, 220 Volt Outlet, Breakfast Bar, Breakfast Nook, Tile Counters, Electric Range/Cooktop, Disposal, Range/Oven Free Standing
- Cooling
- Central Air
- Disclosures
- Other - Call/See Agent
- Entry Level
- Exterior Details
- Garden, Back Yard, Front Yard, Garden/Play, Side Yard, Storage
- Flooring
- Tile, Carpet, Engineered Wood
- Foundation
- Fire Place
- None
- Heating
- Forced Air
- Laundry
- In Garage
- Main Level
- 4 Bedrooms, 2 Baths
- Possession
- Close Of Escrow
- Basement
- Crawl Space
- Architectural Style
- Traditional
- Non-Master Bathroom Includes
- Shower Over Tub
- Construction Status
- Existing
- Additional Miscellaneous Features
- Garden, Back Yard, Front Yard, Garden/Play, Side Yard, Storage
- Location
- Level, Front Yard, Landscaped
- Roof
- Composition Shingles
- Fee
- Unavailable
MLS and other Information regarding properties for sale as shown in Theo have been obtained from various sources such as sellers, public records, agents and other third parties. This information may relate to the condition of the property, permitted or unpermitted uses, zoning, square footage, lot size/acreage or other matters affecting value or desirability. Unless otherwise indicated in writing, neither brokers, agents nor Theo have verified, or will verify, such information. If any such information is important to buyer in determining whether to buy, the price to pay or intended use of the property, buyer is urged to conduct their own investigation with qualified professionals, satisfy themselves with respect to that information, and to rely solely on the results of that investigation.
School data provided by GreatSchools. School service boundaries are intended to be used as reference only. To verify enrollment eligibility for a property, contact the school directly.
