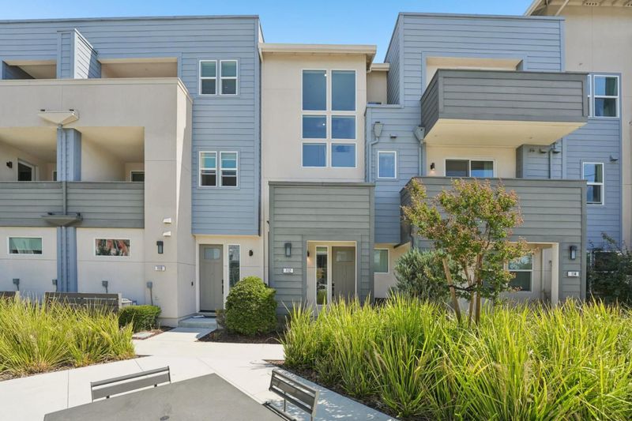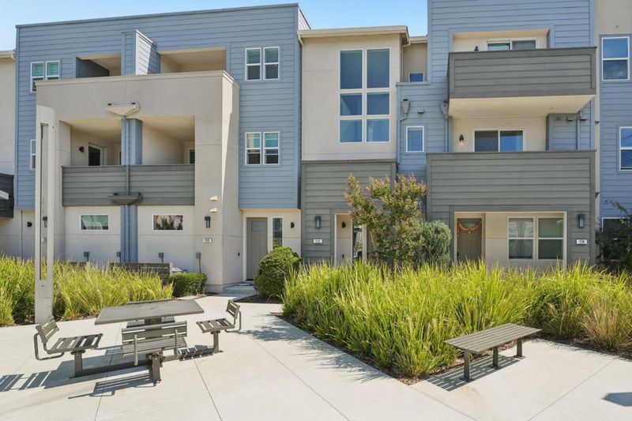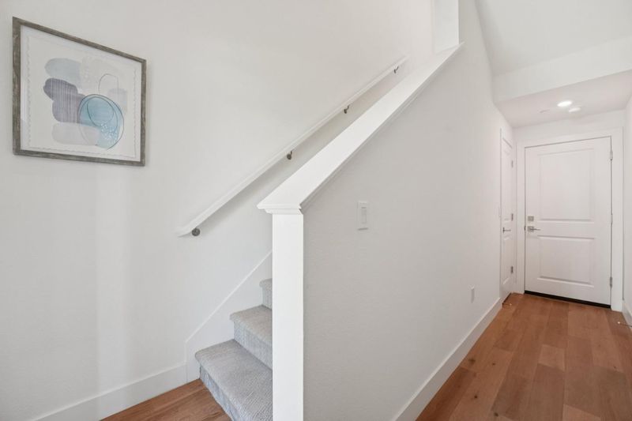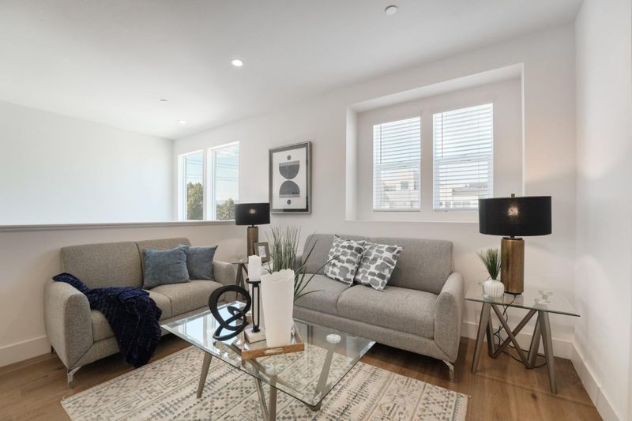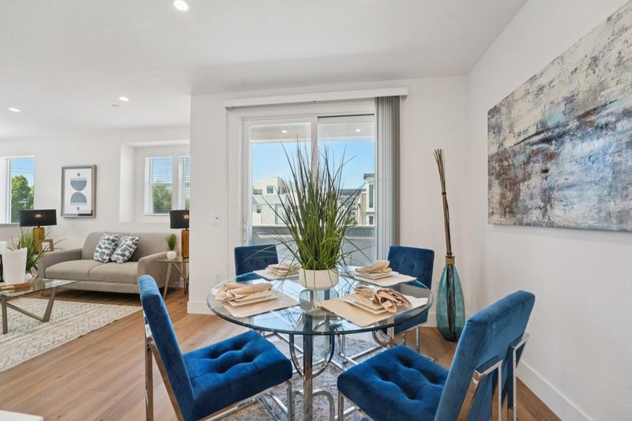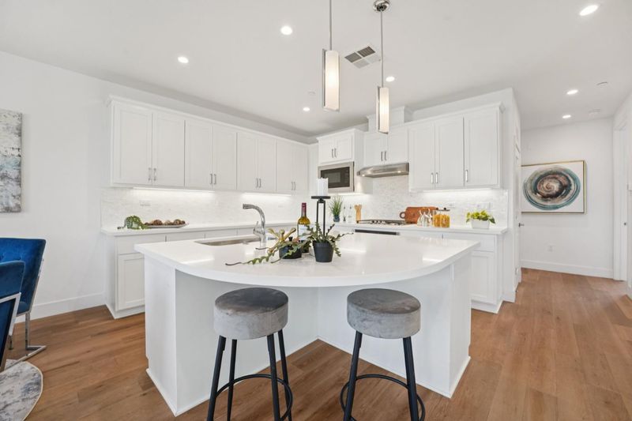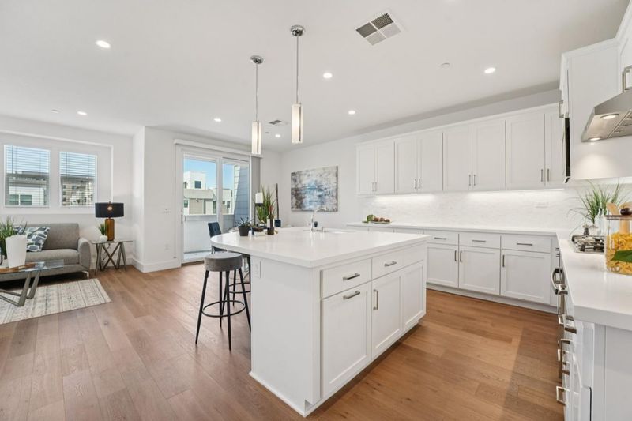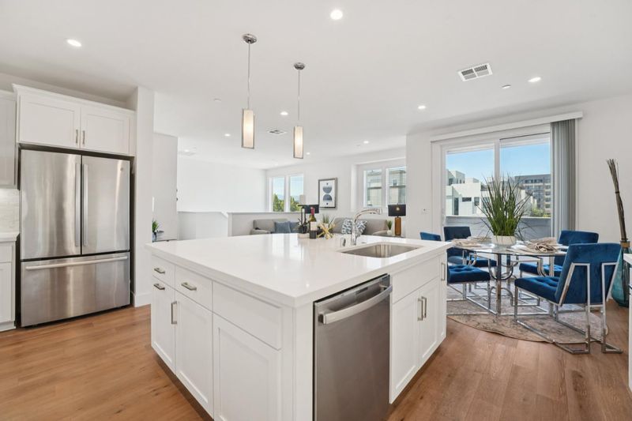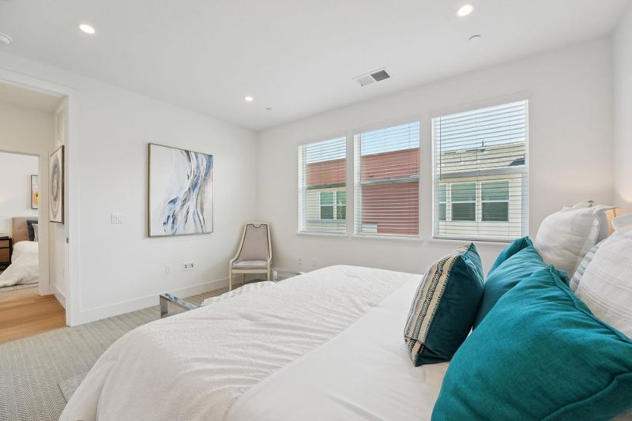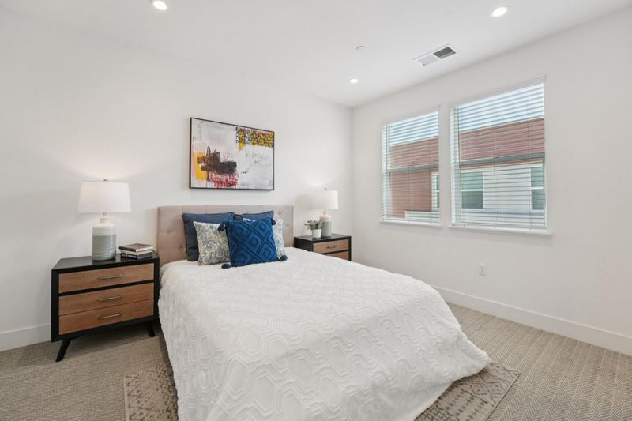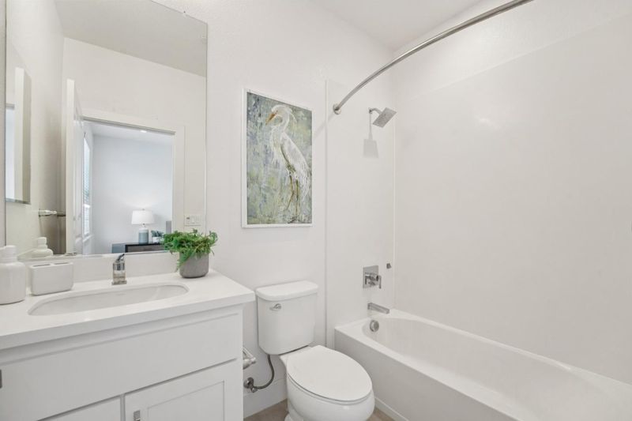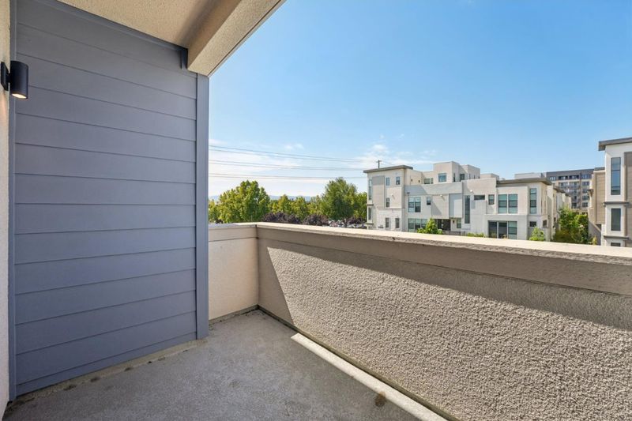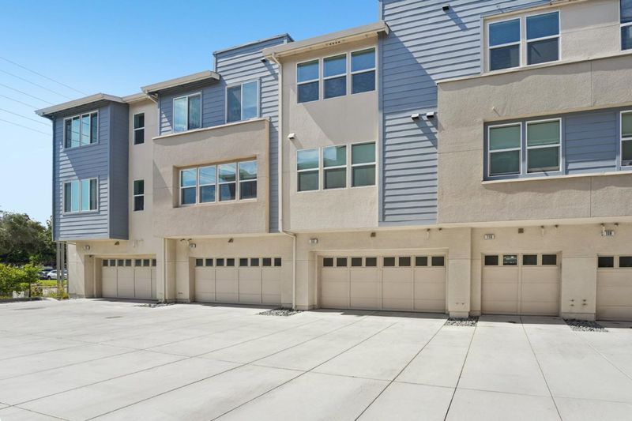
$1,359,000
1,466
SQ FT
$927
SQ/FT
2930 Sanor Place, #112
@ Kifer Road & Copper Road - 8 - Santa Clara, Santa Clara
- 2 Bed
- 3 (2/1) Bath
- 2 Park
- 1,466 sqft
- SANTA CLARA
-

-
Sat Sep 20, 1:30 pm - 4:30 pm
-
Sun Sep 21, 1:30 pm - 4:30 pm
Welcome to this stunning newer-construction top-level condo, offering two private bedroom suites plus a powder room. Bright and airy with abundant natural light, the home showcases an inviting open-concept design featuring a spacious great room, engineered wood floors, and a gourmet kitchen with a large island, quartz countertops, white cabinetry, and GE stainless steel appliances. Enjoy seamless indoor-outdoor living with a balcony off the main living area and open park space outside the front door. Located in a vibrant new urban town, residents enjoy 3 acres of parks, a community garden, basketball court, playground, and picnic area. Perfectly situated for convenience, the community is just within a short walking distance from Costco and with an easy commute to Apple, LinkedIn, Nvidia, Facebook, Google, etc and CalTrain station. This home blends modern luxury, effortless style, and unbeatable convenience.
- Days on Market
- 0 days
- Current Status
- Active
- Original Price
- $1,359,000
- List Price
- $1,359,000
- On Market Date
- Sep 18, 2025
- Property Type
- Townhouse
- Area
- 8 - Santa Clara
- Zip Code
- 95051
- MLS ID
- ML82022050
- APN
- 216-62-053
- Year Built
- 2020
- Stories in Building
- 3
- Possession
- Unavailable
- Data Source
- MLSL
- Origin MLS System
- MLSListings, Inc.
Monticello Academy
Private K
Students: 12 Distance: 0.5mi
Santa Clara Christian
Private K-5 Elementary, Religious, Coed
Students: 171 Distance: 0.5mi
Adrian Wilcox High School
Public 9-12 Secondary
Students: 1961 Distance: 0.6mi
Lamb-O Academy, Incorporated
Private 5-12
Students: 7 Distance: 0.8mi
St. Lawrence Elementary and Middle School
Private PK-8 Elementary, Religious, Coed
Students: 330 Distance: 1.1mi
Bracher Elementary School
Public K-5 Elementary
Students: 344 Distance: 1.1mi
- Bed
- 2
- Bath
- 3 (2/1)
- Double Sinks, Primary - Stall Shower(s), Shower and Tub
- Parking
- 2
- Attached Garage
- SQ FT
- 1,466
- SQ FT Source
- Unavailable
- Kitchen
- Cooktop - Gas, Countertop - Quartz, Island with Sink, Microwave, Oven - Built-In, Pantry, Refrigerator
- Cooling
- Central AC
- Dining Room
- Dining Area in Living Room
- Disclosures
- NHDS Report
- Family Room
- No Family Room
- Flooring
- Carpet, Laminate
- Foundation
- Concrete Slab
- Heating
- Central Forced Air - Gas
- Laundry
- Washer / Dryer
- * Fee
- $356
- Name
- Townhomes @ Nuevo Homeowners Association
- Phone
- (916) 320-5509
- *Fee includes
- Common Area Electricity, Exterior Painting, Insurance - Common Area, Maintenance - Common Area, Maintenance - Road, Reserves, and Roof
MLS and other Information regarding properties for sale as shown in Theo have been obtained from various sources such as sellers, public records, agents and other third parties. This information may relate to the condition of the property, permitted or unpermitted uses, zoning, square footage, lot size/acreage or other matters affecting value or desirability. Unless otherwise indicated in writing, neither brokers, agents nor Theo have verified, or will verify, such information. If any such information is important to buyer in determining whether to buy, the price to pay or intended use of the property, buyer is urged to conduct their own investigation with qualified professionals, satisfy themselves with respect to that information, and to rely solely on the results of that investigation.
School data provided by GreatSchools. School service boundaries are intended to be used as reference only. To verify enrollment eligibility for a property, contact the school directly.
