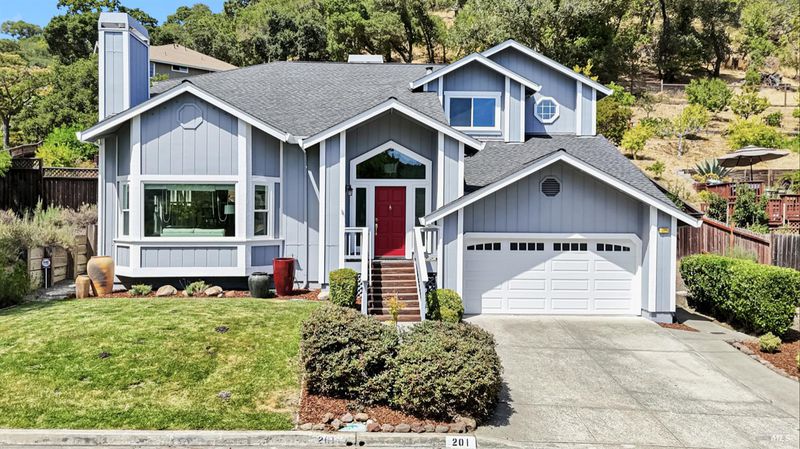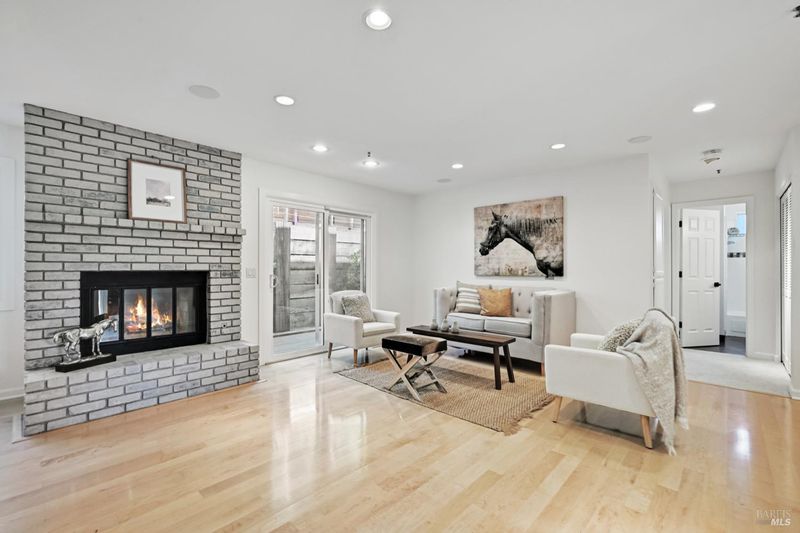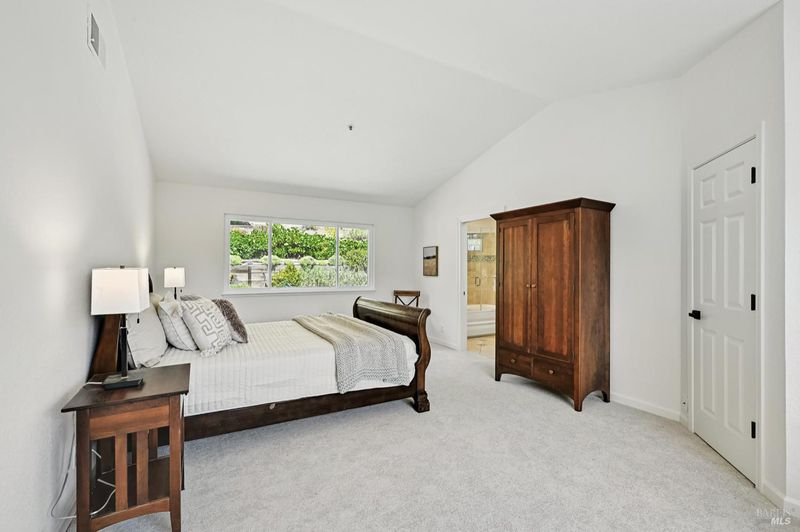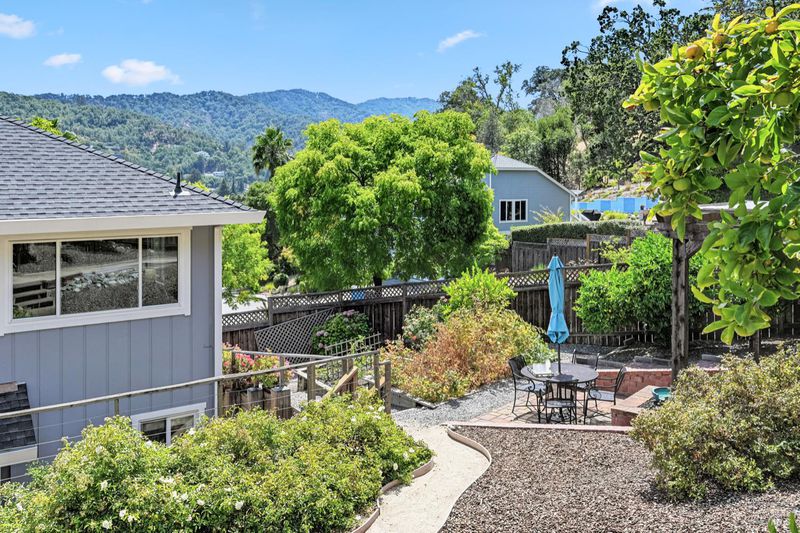
$1,475,000
2,602
SQ FT
$567
SQ/FT
201 Deborah Court
@ Highland Dr - Novato
- 4 Bed
- 3 Bath
- 4 Park
- 2,602 sqft
- Novato
-

-
Wed Aug 27, 10:00 am - 12:30 pm
-
Sat Aug 30, 1:00 pm - 4:00 pm
-
Sun Aug 31, 1:00 pm - 4:00 pm
Welcome to 201 Deborah Ct., a beautifully remodeled 4-bedroom, 3-bath Novato home that blends style, comfort, and modern living. Set on a sunny corner lot on a cul-de-sac, this home backs to open space and enjoys a bright, inviting setting. At the heart of the home, a spacious great room seamlessly connects the kitchen and family room, featuring stainless appliances, granite counters, maple cabinetry, and light hardwood floorsperfect for entertaining or everyday living. A formal dining room and separate living room add flexibility, while the main-level bedroom and full bath work well for guests, a home office, or multi-generational living. Upstairs, the primary suite offers commanding views across the valley and feels like a true retreat with heated tile floors and a relaxing Jacuzzi tuban ideal place to unwind. Outdoors, enjoy fruit trees, multiple seating areas, and drought-tolerant landscaping designed for both beauty and ease. With dual-zone HVAC, a large garage, seamless indoor-outdoor flow, and a neighborhood less than a mile from schools, COM, parks, shopping, and dining this move-in ready home truly has it all.
- Days on Market
- 5 days
- Current Status
- Active
- Original Price
- $1,475,000
- List Price
- $1,475,000
- On Market Date
- Aug 22, 2025
- Property Type
- Single Family Residence
- Area
- Novato
- Zip Code
- 94949
- MLS ID
- 325075202
- APN
- 160-664-06
- Year Built
- 1988
- Stories in Building
- Unavailable
- Possession
- Close Of Escrow
- Data Source
- BAREIS
- Origin MLS System
Good Shepherd Lutheran
Private K-8 Elementary, Religious, Nonprofit
Students: 250 Distance: 0.6mi
Loma Verde Elementary School
Public K-5 Elementary
Students: 401 Distance: 0.7mi
San Jose Intermediate
Public 6-8
Students: 672 Distance: 0.9mi
St. Felicity
Private 1-12 Religious, Coed
Students: NA Distance: 1.0mi
Lynwood Elementary School
Public K-5 Elementary
Students: 278 Distance: 1.0mi
Marin Christian Academy
Private K-8 Elementary, Religious, Coed
Students: 187 Distance: 1.2mi
- Bed
- 4
- Bath
- 3
- Parking
- 4
- Attached, Garage Facing Front, Uncovered Parking Spaces 2+
- SQ FT
- 2,602
- SQ FT Source
- Assessor Auto-Fill
- Lot SQ FT
- 10,485.0
- Lot Acres
- 0.2407 Acres
- Kitchen
- Island
- Cooling
- Central
- Dining Room
- Formal Area
- Fire Place
- Family Room, Living Room
- Heating
- Central
- Laundry
- Dryer Included, Laundry Closet, Washer Included
- Main Level
- Bedroom(s), Dining Room, Family Room, Full Bath(s), Kitchen, Living Room
- Possession
- Close Of Escrow
- Fee
- $0
MLS and other Information regarding properties for sale as shown in Theo have been obtained from various sources such as sellers, public records, agents and other third parties. This information may relate to the condition of the property, permitted or unpermitted uses, zoning, square footage, lot size/acreage or other matters affecting value or desirability. Unless otherwise indicated in writing, neither brokers, agents nor Theo have verified, or will verify, such information. If any such information is important to buyer in determining whether to buy, the price to pay or intended use of the property, buyer is urged to conduct their own investigation with qualified professionals, satisfy themselves with respect to that information, and to rely solely on the results of that investigation.
School data provided by GreatSchools. School service boundaries are intended to be used as reference only. To verify enrollment eligibility for a property, contact the school directly.

































