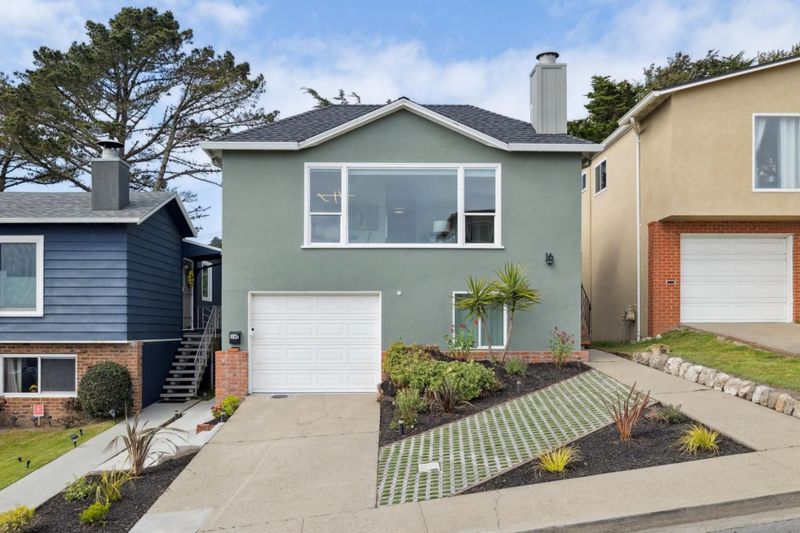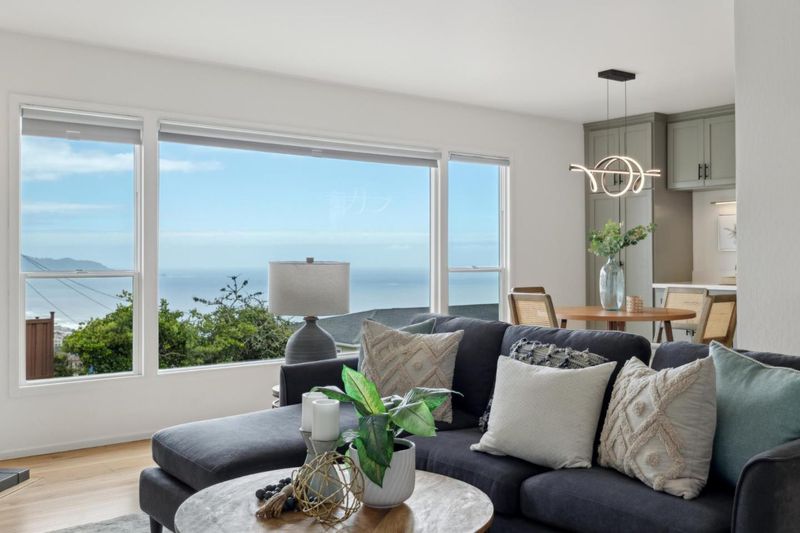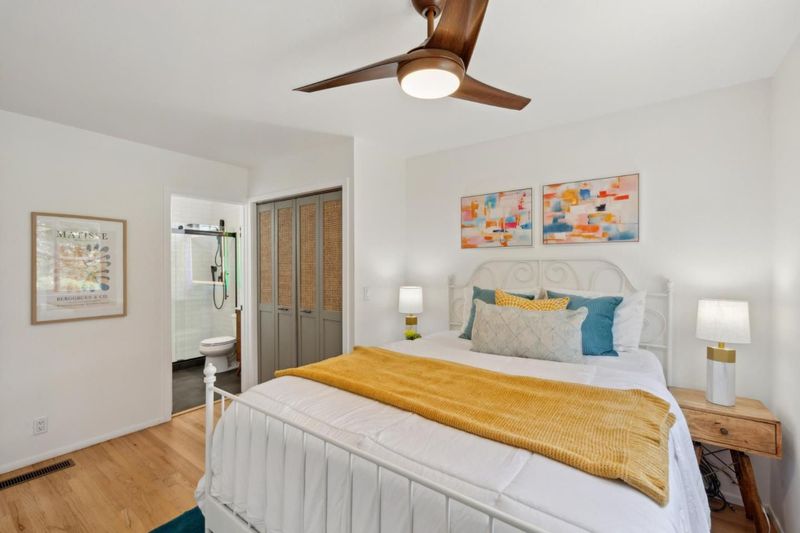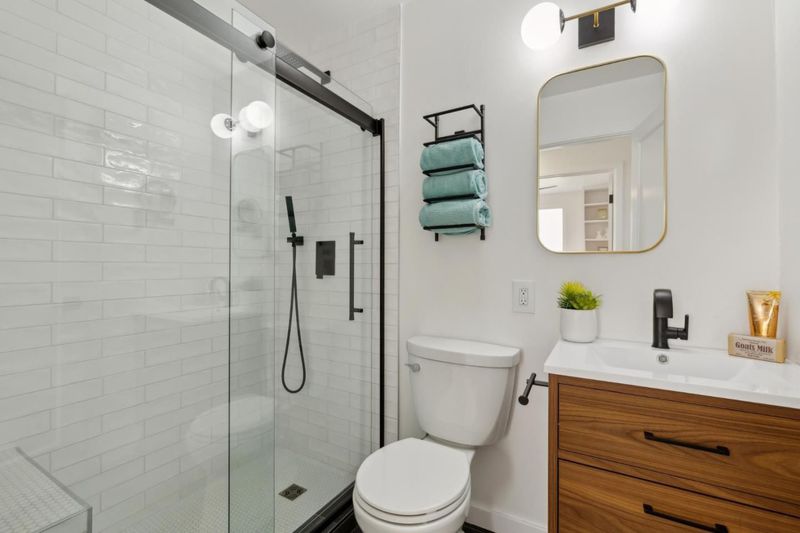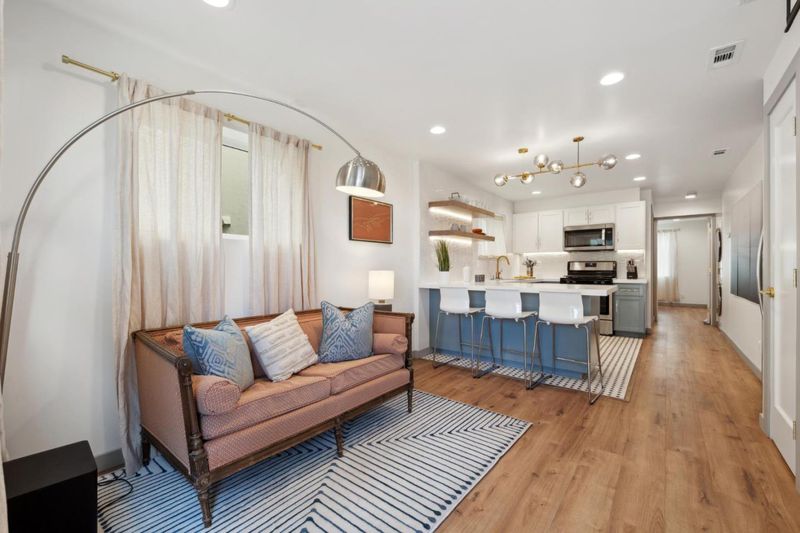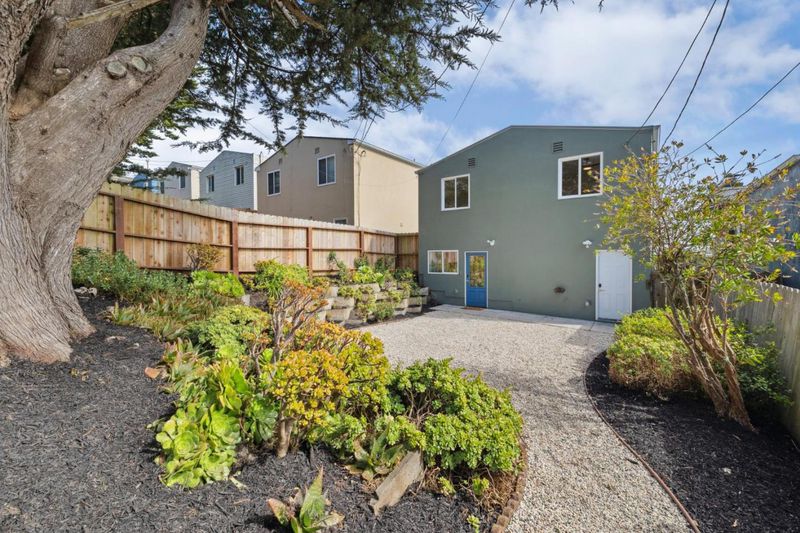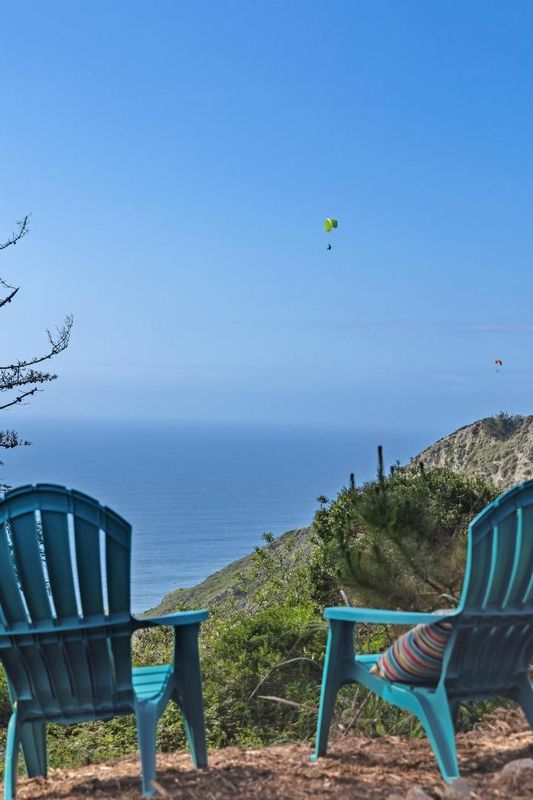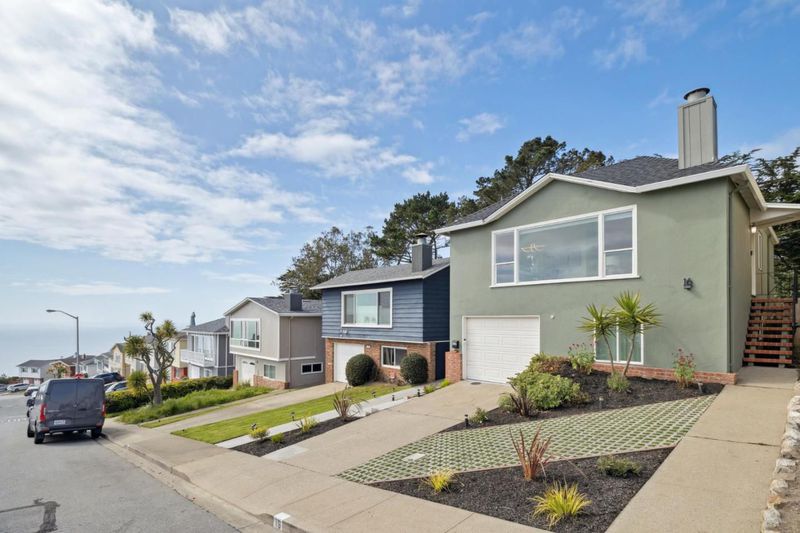
$1,349,000
1,652
SQ FT
$817
SQ/FT
16 Longview Drive
@ Skyline Drive - 682 - Westlake Terrace, Daly City
- 4 Bed
- 3 Bath
- 4 Park
- 1,652 sqft
- DALY CITY
-

-
Sun Apr 20, 2:00 pm - 4:00 pm
Coastal living meets modern convenience in this 4 bed, 3 bath stylish mid-century retreat with a new, legal ADU overlooking the Pacific.
Coastal living meets modern convenience in this stylish mid-century retreat overlooking the Pacific. 16 Longview Drive is an updated single family home PLUS a new, permitted ADU providing space for multigenerational living or additional income. Enjoy breathtaking ocean views from the upper level, where natural light fills the main living area and frames the ever-changing seascape. With 3 bedrooms and 2 bathrooms upstairs, the home offers both comfort and charm. What truly sets this property apart is the permitted 1 bedroom, 1 bathroom ADU with in-unit laundrya beautifully designed space perfect for extended family, guests, or rental income. Thoughtfully updated, it offers privacy and flexibility while maintaining a modern aesthetic. Whether youre craving city energy or beachside peace, this location offers the best of both worldsjust minutes from Pacificas scenic coastline and Daly Citys vibrant dining, culture, + convenient commuter access to SF or SV. With its beyond perfect turnkey finishes, easy floor plan with 3 bedrooms on one level + ADU, kitchen with new SS appliances, storage for days, 2 car tandem garage parking, a gorgeous yard space and more, this beautiful property is an ideal choice for those looking to embrace the coastal lifestyle without compromise.
- Days on Market
- 2 days
- Current Status
- Active
- Original Price
- $1,349,000
- List Price
- $1,349,000
- On Market Date
- Apr 18, 2025
- Property Type
- Single Family Home
- Area
- 682 - Westlake Terrace
- Zip Code
- 94015
- MLS ID
- ML82003167
- APN
- 008-441-130
- Year Built
- 1961
- Stories in Building
- 1
- Possession
- Unavailable
- Data Source
- MLSL
- Origin MLS System
- MLSListings, Inc.
Franklin Delano Roosevelt Elementary School
Public K-8 Elementary
Students: 377 Distance: 0.3mi
Spectrum Center - Daly City
Private 3-12 Coed
Students: 48 Distance: 0.4mi
Summit Public School: Shasta
Charter 9-12
Students: 491 Distance: 0.5mi
Adult Education Division
Public n/a Adult Education
Students: NA Distance: 0.6mi
Thomas Edison Elementary School
Public K-6 Elementary
Students: 389 Distance: 0.6mi
Fernando Rivera Intermediate School
Public 6-8 Middle
Students: 513 Distance: 0.6mi
- Bed
- 4
- Bath
- 3
- Parking
- 4
- Attached Garage
- SQ FT
- 1,652
- SQ FT Source
- Unavailable
- Lot SQ FT
- 3,300.0
- Lot Acres
- 0.075758 Acres
- Kitchen
- Countertop - Quartz, Dishwasher, Exhaust Fan, Garbage Disposal, Island, Oven Range - Gas, Refrigerator
- Cooling
- None
- Dining Room
- Dining Area
- Disclosures
- NHDS Report
- Family Room
- No Family Room
- Flooring
- Laminate, Tile, Wood
- Foundation
- Concrete Perimeter and Slab
- Fire Place
- Gas Log
- Heating
- Forced Air
- Laundry
- Inside, Washer / Dryer
- Fee
- Unavailable
MLS and other Information regarding properties for sale as shown in Theo have been obtained from various sources such as sellers, public records, agents and other third parties. This information may relate to the condition of the property, permitted or unpermitted uses, zoning, square footage, lot size/acreage or other matters affecting value or desirability. Unless otherwise indicated in writing, neither brokers, agents nor Theo have verified, or will verify, such information. If any such information is important to buyer in determining whether to buy, the price to pay or intended use of the property, buyer is urged to conduct their own investigation with qualified professionals, satisfy themselves with respect to that information, and to rely solely on the results of that investigation.
School data provided by GreatSchools. School service boundaries are intended to be used as reference only. To verify enrollment eligibility for a property, contact the school directly.
