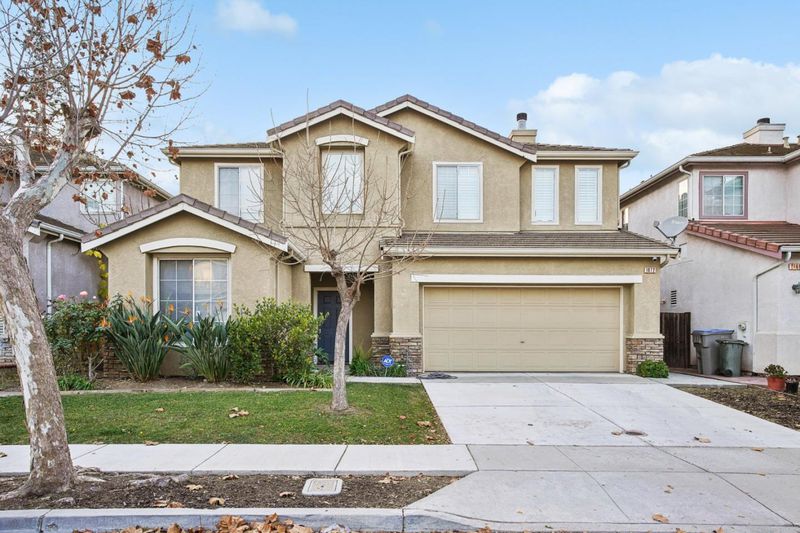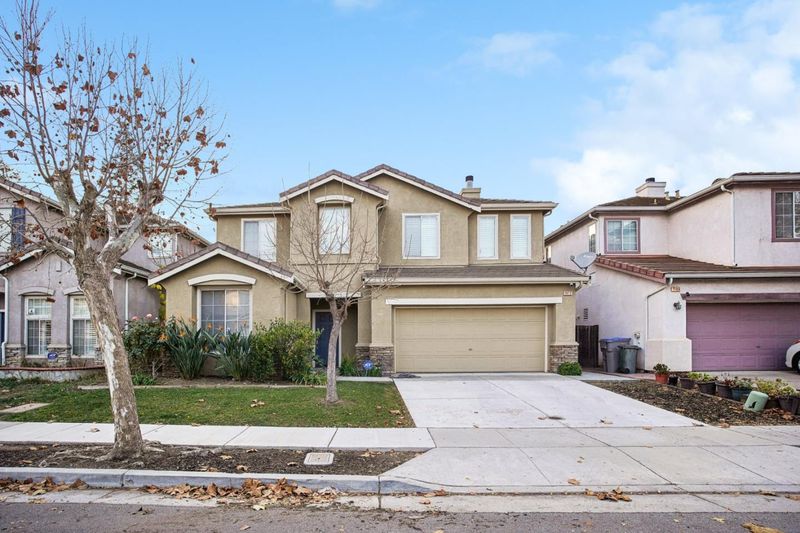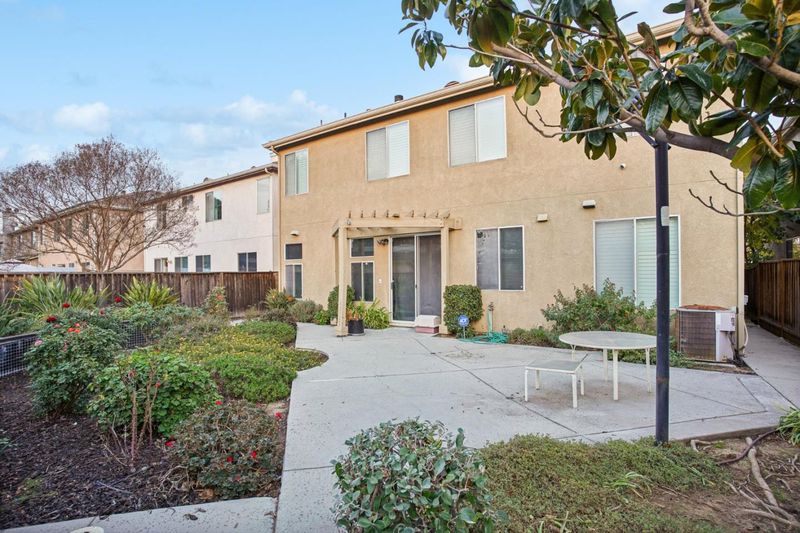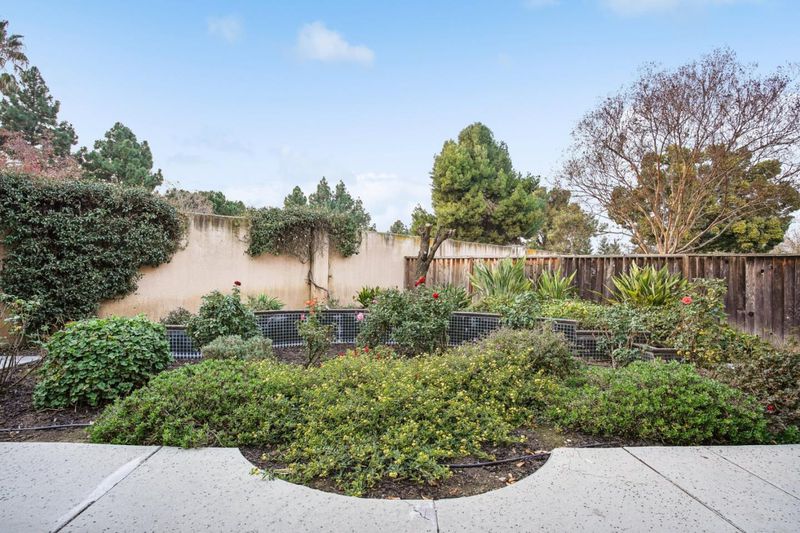
$1,999,888
2,680
SQ FT
$746
SQ/FT
1872 Fumia Place
@ Oakland Rd & Wayne Ave - 5 - Berryessa, San Jose
- 4 Bed
- 3 Bath
- 2 Park
- 2,680 sqft
- SAN JOSE
-

Nestled in the heart of the desirable North Valley, this stunning 4-bedroom, 3-bathroom home is perfectly situated in a beautiful neighborhood. The thoughtfully designed layout boasts a spacious kitchen that seamlessly flows into the living room, complemented by a private dining room for formal gatherings. Enjoy the convenience of a full bedroom and bathroom on the ground floor, ideal for guests or multi-generational living. Upstairs, the expansive master suite offers a serene retreat, while the large home office, complete with built-in desk and shelving, is perfect for remote work or creative pursuits. Step outside to a beautifully landscaped backyard, perfect for relaxing or entertaining. Located just minutes from the Milpitas BART station, VTA light rail, and major tech hubs, this home combines style, comfort, and unbeatable convenience. Your next chapter begins here!
- Days on Market
- 8 days
- Current Status
- Contingent
- Sold Price
- Original Price
- $1,999,888
- List Price
- $1,999,888
- On Market Date
- Dec 11, 2024
- Contract Date
- Dec 19, 2024
- Close Date
- Jan 27, 2025
- Property Type
- Single Family Home
- Area
- 5 - Berryessa
- Zip Code
- 95131
- MLS ID
- ML81987438
- APN
- 244-38-036
- Year Built
- 1997
- Stories in Building
- 2
- Possession
- COE
- COE
- Jan 27, 2025
- Data Source
- MLSL
- Origin MLS System
- MLSListings, Inc.
Orchard Elementary School
Public K-8 Elementary
Students: 843 Distance: 0.1mi
Premier International Language Academy
Private PK-4 Coed
Students: 48 Distance: 0.1mi
Opportunity Youth Academy
Charter 9-12
Students: 291 Distance: 0.3mi
Santa Clara County Special Education School
Public PK-12 Special Education
Students: 1190 Distance: 0.4mi
County Community School
Public 7-12 Yr Round
Students: 39 Distance: 0.4mi
Trinity Christian School
Private 1-12 Religious, Coed
Students: 27 Distance: 0.6mi
- Bed
- 4
- Bath
- 3
- Full on Ground Floor
- Parking
- 2
- Attached Garage
- SQ FT
- 2,680
- SQ FT Source
- Unavailable
- Lot SQ FT
- 4,800.0
- Lot Acres
- 0.110193 Acres
- Kitchen
- Dishwasher, Hood Over Range, Microwave
- Cooling
- Central AC
- Dining Room
- Dining Area
- Disclosures
- Natural Hazard Disclosure
- Family Room
- Kitchen / Family Room Combo
- Flooring
- Carpet, Hardwood, Tile
- Foundation
- Concrete Perimeter
- Fire Place
- Living Room
- Heating
- Central Forced Air
- Possession
- COE
- Fee
- Unavailable
MLS and other Information regarding properties for sale as shown in Theo have been obtained from various sources such as sellers, public records, agents and other third parties. This information may relate to the condition of the property, permitted or unpermitted uses, zoning, square footage, lot size/acreage or other matters affecting value or desirability. Unless otherwise indicated in writing, neither brokers, agents nor Theo have verified, or will verify, such information. If any such information is important to buyer in determining whether to buy, the price to pay or intended use of the property, buyer is urged to conduct their own investigation with qualified professionals, satisfy themselves with respect to that information, and to rely solely on the results of that investigation.
School data provided by GreatSchools. School service boundaries are intended to be used as reference only. To verify enrollment eligibility for a property, contact the school directly.









