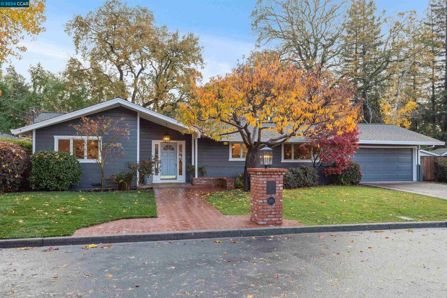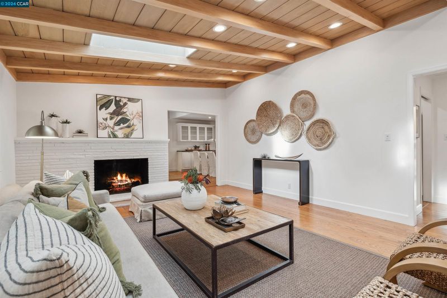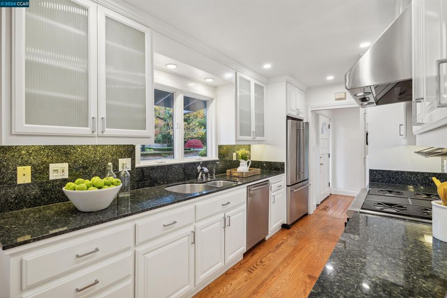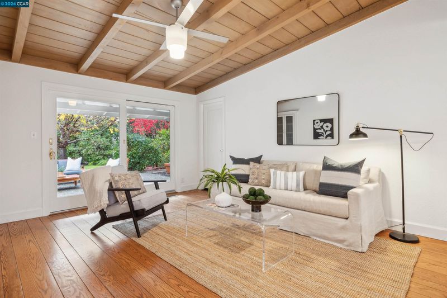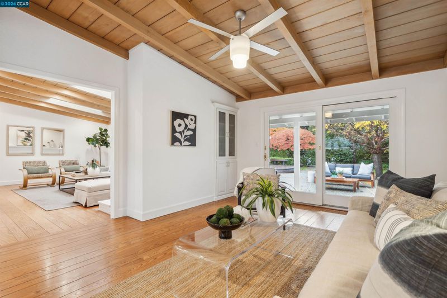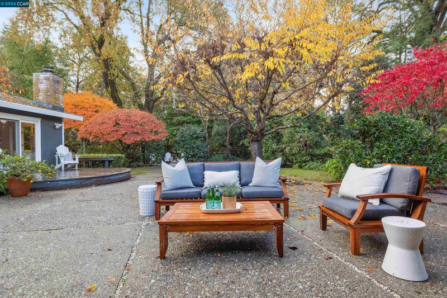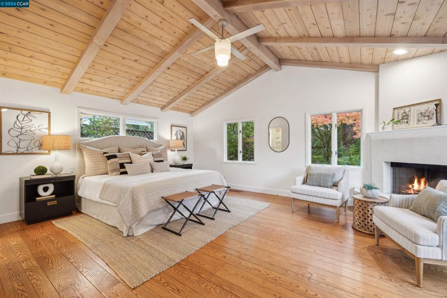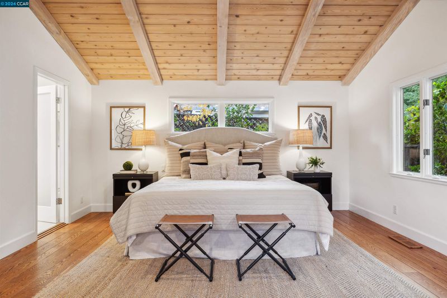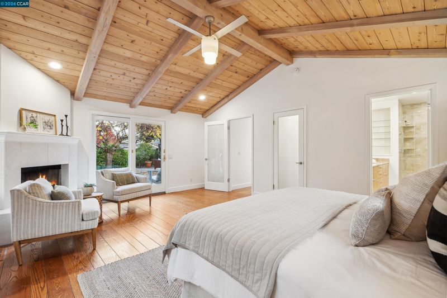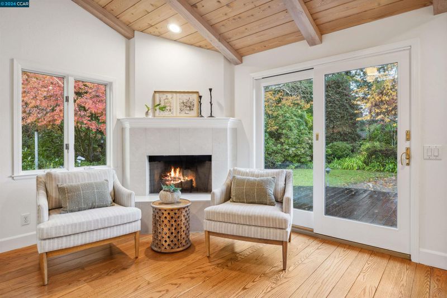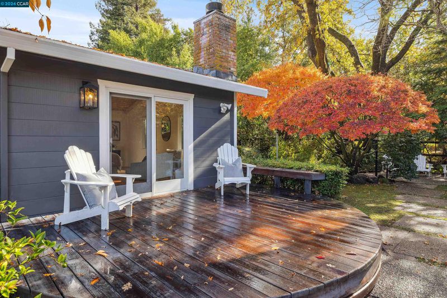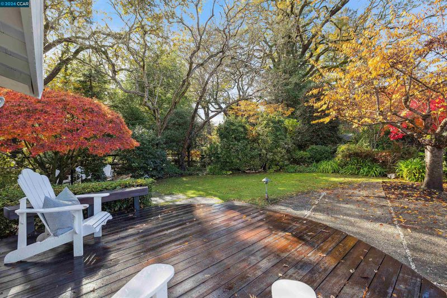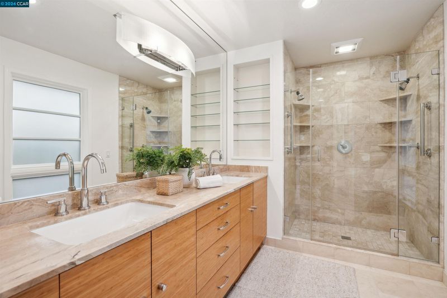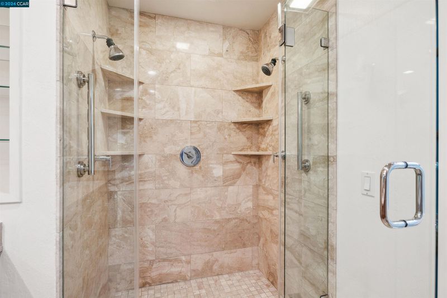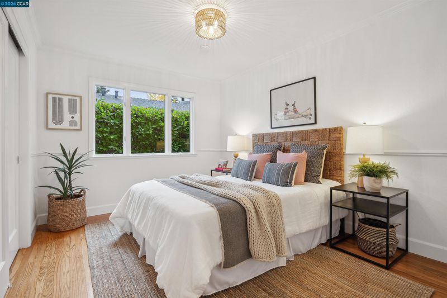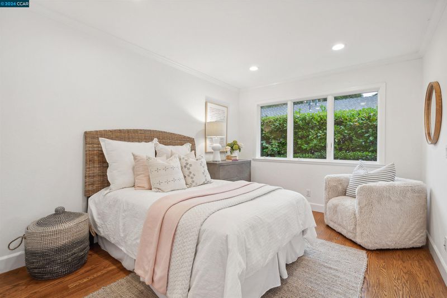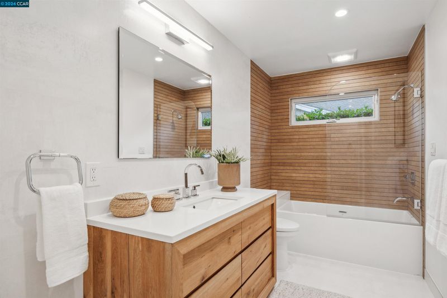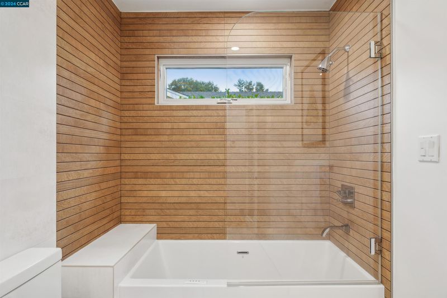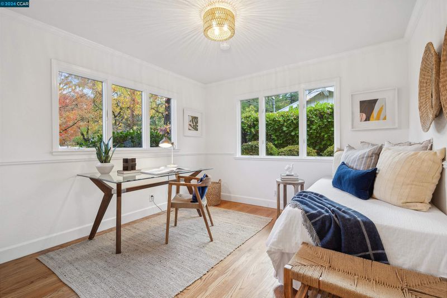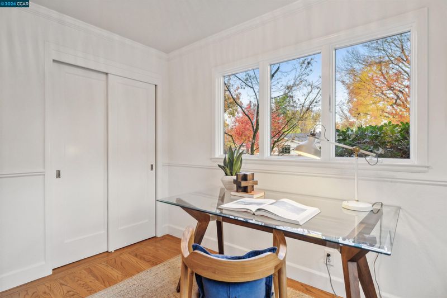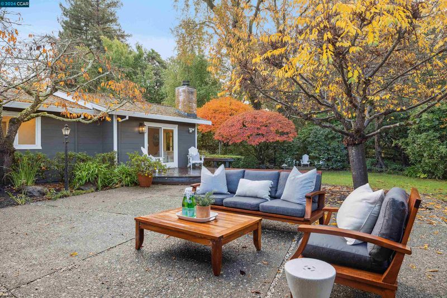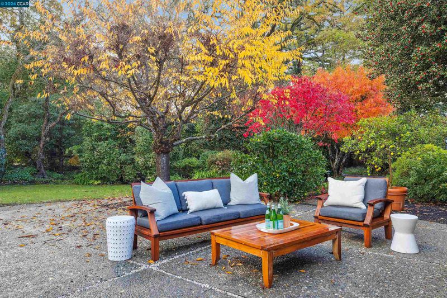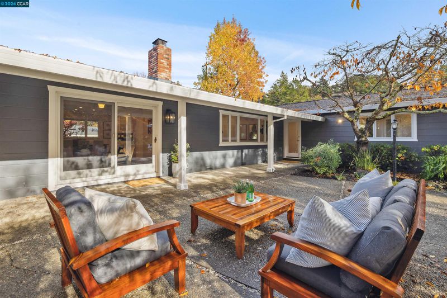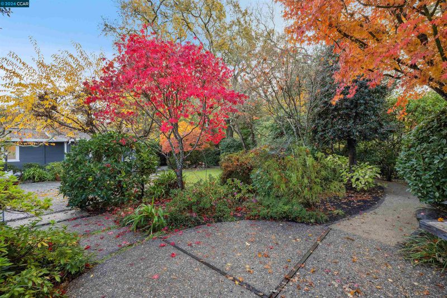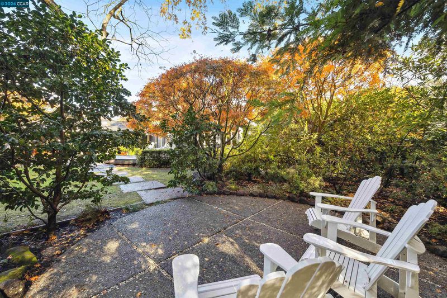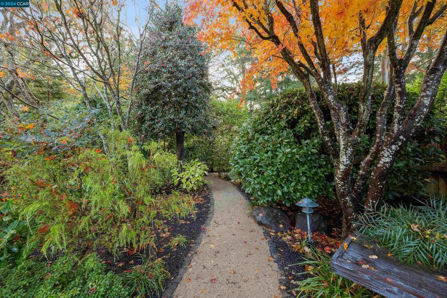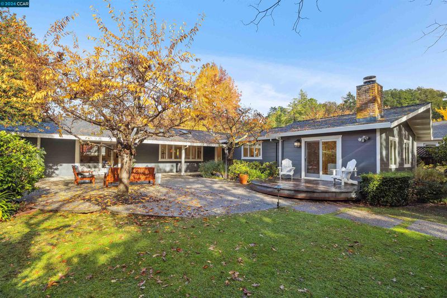 Sold 11.6% Over Asking
Sold 11.6% Over Asking
$2,450,000
2,048
SQ FT
$1,196
SQ/FT
3175 Somerset Dr
@ Burton Drive - Burton Valley, Lafayette
- 4 Bed
- 2 Bath
- 2 Park
- 2,048 sqft
- Lafayette
-

Nestled in the heart of Burton Valley, this delightful ranch-style home invites you in with its warmth and timeless charm. Tucked on a tranquil street, this property offers a peaceful escape while being moments away from the wonderful amenities Lafayette has to offer. Once inside you'll discover a bright and inviting interior with a seamless flow between the living spaces. The flexible floor plan is ideal for gatherings, with a cozy fireplace anchoring the living room, a spacious family room and a dining area for hosting friends and family. The light-filled kitchen features stainless steel appliances, professional gas cooktop, and a picture window overlooking the front yard. With four well-appointed bedrooms, including a primary suite with vaulted wood beamed ceilings, there is ample room for everyone to unwind. Outside, find your very own secluded oasis—a magical backyard with mature trees, vibrant landscaping, and a patio excellent for dining al fresco. Whether you're entertaining, gardening, or simply relaxing, this serene space will quickly become your favorite spot. Located near top-rated schools, Lafayette Community Center, trails, parks and the vibrant downtown Lafayette scene. 3175 Somerset Drive combines convenience with charm!
- Current Status
- Sold
- Sold Price
- $2,450,000
- Over List Price
- 11.6%
- Original Price
- $2,195,000
- List Price
- $2,195,000
- On Market Date
- Nov 29, 2024
- Contract Date
- Dec 2, 2024
- Close Date
- Dec 12, 2024
- Property Type
- Detached
- D/N/S
- Burton Valley
- Zip Code
- 94549
- MLS ID
- 41079745
- APN
- 2370630101
- Year Built
- 1958
- Stories in Building
- 1
- Possession
- COE
- COE
- Dec 12, 2024
- Data Source
- MAXEBRDI
- Origin MLS System
- CONTRA COSTA
Burton Valley Elementary School
Public K-5 Elementary
Students: 798 Distance: 0.2mi
Acalanes Center For Independent Study
Public 9-12 Alternative
Students: 27 Distance: 1.2mi
Acalanes Adult Education Center
Public n/a Adult Education
Students: NA Distance: 1.3mi
St. Perpetua
Private K-8 Elementary, Religious, Coed
Students: 240 Distance: 1.6mi
Meher Schools, The
Private K-5 Nonprofit
Students: 285 Distance: 1.8mi
Meher Schools
Private K-5 Elementary, Coed
Students: 196 Distance: 1.8mi
- Bed
- 4
- Bath
- 2
- Parking
- 2
- Attached, Int Access From Garage
- SQ FT
- 2,048
- SQ FT Source
- Public Records
- Lot SQ FT
- 14,000.0
- Lot Acres
- 0.32 Acres
- Pool Info
- None
- Kitchen
- Dishwasher, Microwave, Oven, Oven Built-in
- Cooling
- Ceiling Fan(s), Central Air
- Disclosures
- Nat Hazard Disclosure, Other - Call/See Agent
- Entry Level
- Exterior Details
- Backyard, Back Yard, Front Yard, Garden/Play, Side Yard, Sprinklers Automatic, Storage, Landscape Back, Landscape Front
- Flooring
- Hardwood, Tile
- Foundation
- Fire Place
- Gas Starter, Living Room, Master Bedroom, Wood Burning
- Heating
- Forced Air
- Laundry
- Dryer, In Garage, Washer, Sink
- Main Level
- 4 Bedrooms, 2 Baths, No Steps to Entry, Main Entry
- Possession
- COE
- Architectural Style
- Ranch
- Non-Master Bathroom Includes
- Shower Over Tub
- Construction Status
- Existing
- Additional Miscellaneous Features
- Backyard, Back Yard, Front Yard, Garden/Play, Side Yard, Sprinklers Automatic, Storage, Landscape Back, Landscape Front
- Location
- Level, Front Yard
- Roof
- Composition Shingles
- Water and Sewer
- Public
- Fee
- Unavailable
MLS and other Information regarding properties for sale as shown in Theo have been obtained from various sources such as sellers, public records, agents and other third parties. This information may relate to the condition of the property, permitted or unpermitted uses, zoning, square footage, lot size/acreage or other matters affecting value or desirability. Unless otherwise indicated in writing, neither brokers, agents nor Theo have verified, or will verify, such information. If any such information is important to buyer in determining whether to buy, the price to pay or intended use of the property, buyer is urged to conduct their own investigation with qualified professionals, satisfy themselves with respect to that information, and to rely solely on the results of that investigation.
School data provided by GreatSchools. School service boundaries are intended to be used as reference only. To verify enrollment eligibility for a property, contact the school directly.
