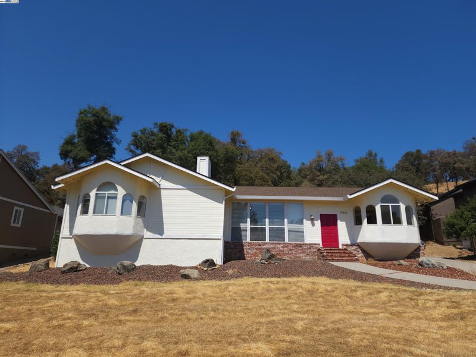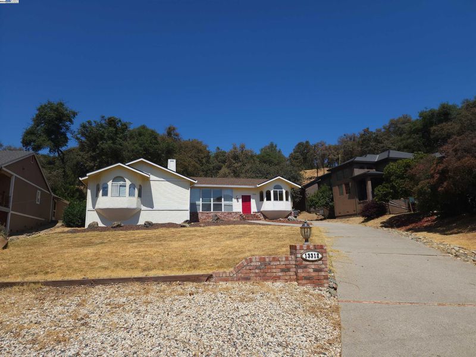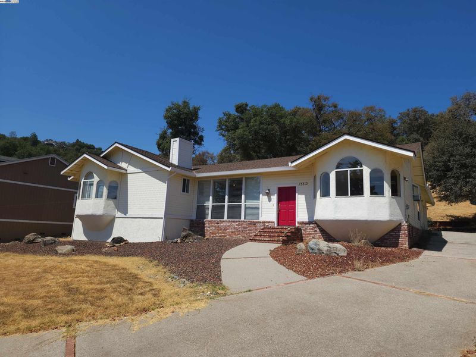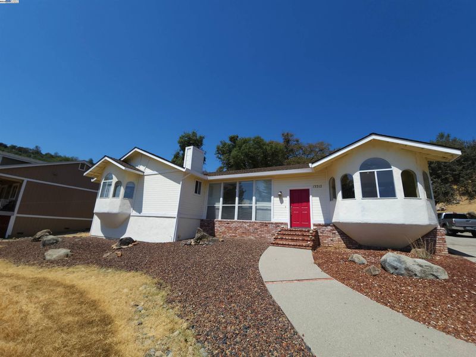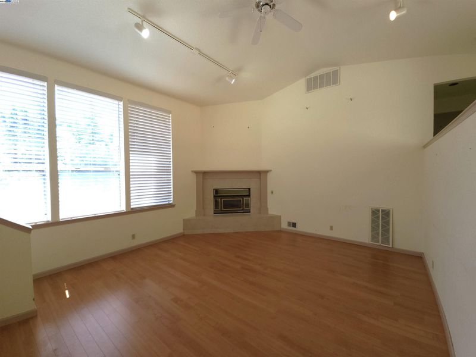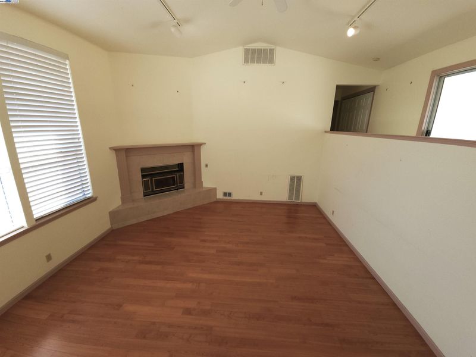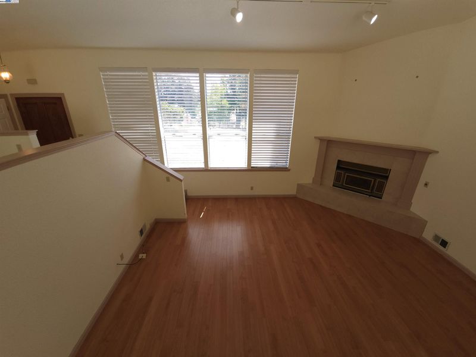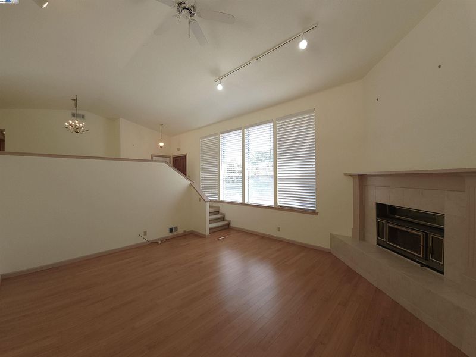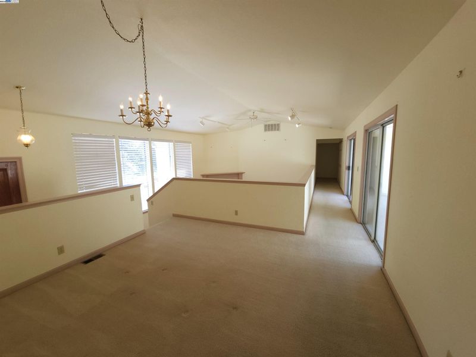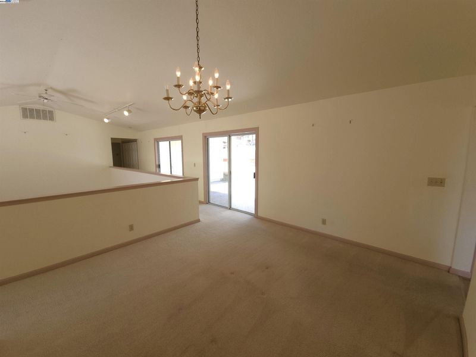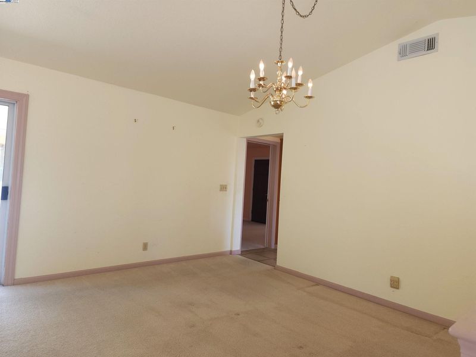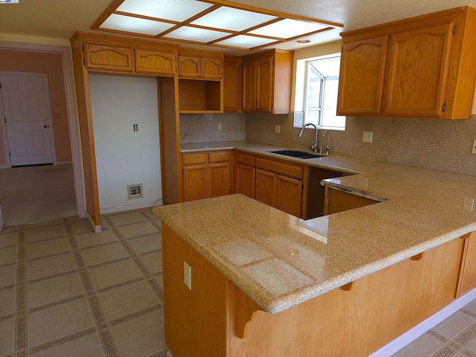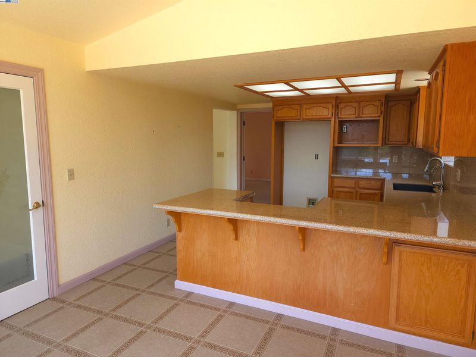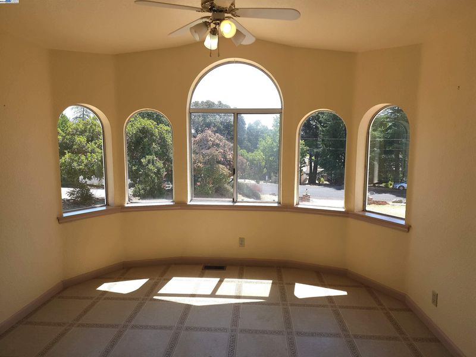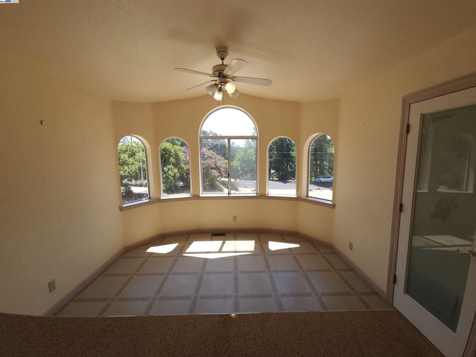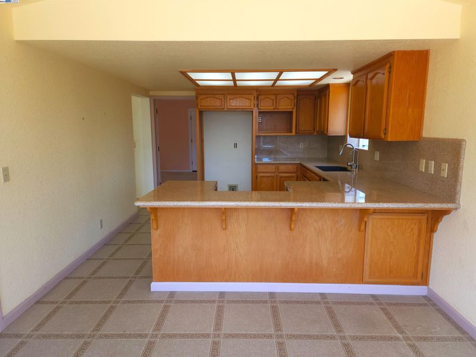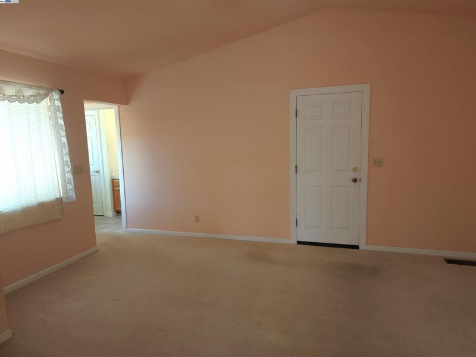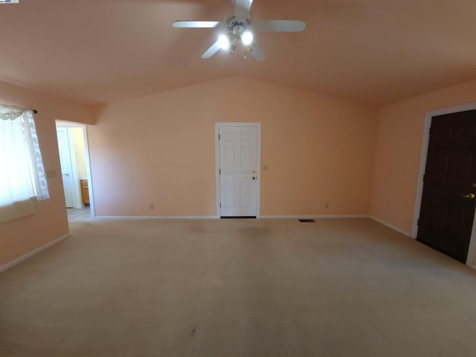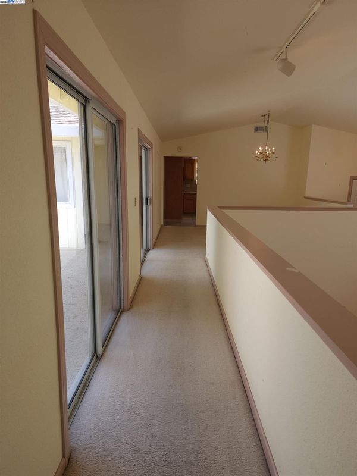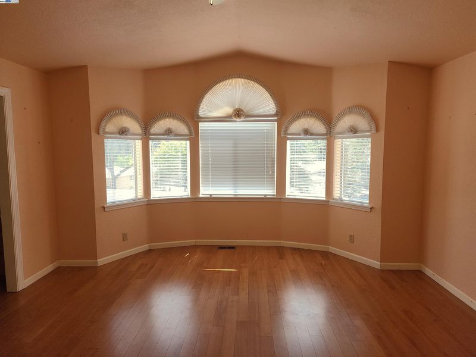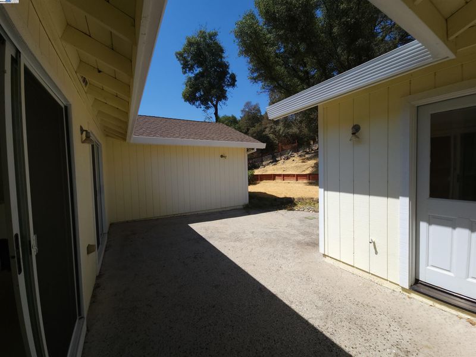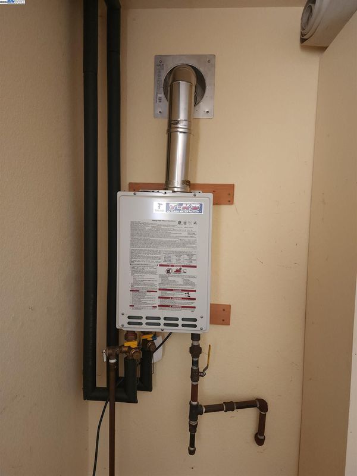
$535,000
2,353
SQ FT
$227
SQ/FT
13312 Thistle Loop
@ Wildflower - Other, Penn Valley
- 4 Bed
- 2.5 (2/1) Bath
- 2 Park
- 2,353 sqft
- Penn Valley
-

A fantastic opportunity for instant equity in this 2350 square foot home in the desirable Lake Wildwood community. Welcome to 13312 Thistle Loop Dr. This home boasts a large tri-level living room with a gas fireplace, vaulted ceilings, tons of natural lighting and double sliding glass doors to back porch for an open-air environment and entertaining area. Three good size secondary bedrooms and a large primary bedroom with walk-in closet and en-suite bath. Kitchen include granite counter tops and full backsplash, breakfast bar and dinning space and tons of natural lighting and country community views. Within a short five-minute walk you can enjoy some on the best features this community has to offers. Like the boat launch & marina, community pool, beach area, park with scheduled events, disk golf, pickle ball & tennis courts and more.
- Current Status
- New
- Original Price
- $535,000
- List Price
- $535,000
- On Market Date
- Aug 24, 2025
- Property Type
- Detached
- D/N/S
- Other
- Zip Code
- 95946
- MLS ID
- 41109255
- APN
- 031430001000
- Year Built
- 1991
- Stories in Building
- Unavailable
- Possession
- Close Of Escrow
- Data Source
- MAXEBRDI
- Origin MLS System
- BAY EAST
Williams Ranch Elementary School
Public K-5 Elementary
Students: 203 Distance: 0.9mi
Nevada City School Of The Arts
Charter K-8 Elementary
Students: 443 Distance: 3.8mi
Ready Springs Elementary
Public K-8
Students: 350 Distance: 4.1mi
Vantage Point Charter
Charter K-12
Students: 37 Distance: 4.1mi
Woolman Semester
Private 11-12 Secondary, Religious, Boarding, Nonprofit
Students: 10 Distance: 6.5mi
Lewis Carroll School
Private PK-7 Elementary, Religious, Coed
Students: NA Distance: 7.6mi
- Bed
- 4
- Bath
- 2.5 (2/1)
- Parking
- 2
- Attached, Garage Faces Side
- SQ FT
- 2,353
- SQ FT Source
- Public Records
- Lot SQ FT
- 43,124.0
- Lot Acres
- 0.99 Acres
- Pool Info
- See Remarks, Community
- Kitchen
- Tankless Water Heater, Breakfast Bar, Stone Counters, Eat-in Kitchen, Pantry
- Cooling
- Ceiling Fan(s), Central Air
- Disclosures
- REO/Bank Owned, Other - Call/See Agent
- Entry Level
- Exterior Details
- Front Yard, Sprinklers Automatic, Terraced Back, Landscape Front
- Flooring
- Laminate, Vinyl, Carpet
- Foundation
- Fire Place
- Living Room
- Heating
- Forced Air
- Laundry
- Hookups Only, Laundry Closet
- Main Level
- 4 Bedrooms, 2.5 Baths
- Possession
- Close Of Escrow
- Architectural Style
- Contemporary
- Construction Status
- Existing
- Additional Miscellaneous Features
- Front Yard, Sprinklers Automatic, Terraced Back, Landscape Front
- Location
- Sloped Up
- Roof
- Composition Shingles
- Water and Sewer
- Public
- Fee
- $3,568
MLS and other Information regarding properties for sale as shown in Theo have been obtained from various sources such as sellers, public records, agents and other third parties. This information may relate to the condition of the property, permitted or unpermitted uses, zoning, square footage, lot size/acreage or other matters affecting value or desirability. Unless otherwise indicated in writing, neither brokers, agents nor Theo have verified, or will verify, such information. If any such information is important to buyer in determining whether to buy, the price to pay or intended use of the property, buyer is urged to conduct their own investigation with qualified professionals, satisfy themselves with respect to that information, and to rely solely on the results of that investigation.
School data provided by GreatSchools. School service boundaries are intended to be used as reference only. To verify enrollment eligibility for a property, contact the school directly.
