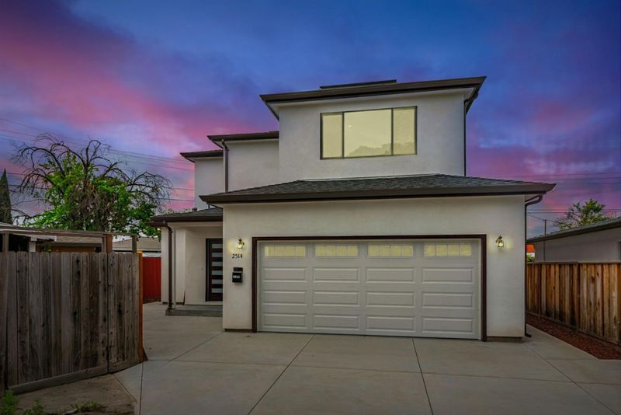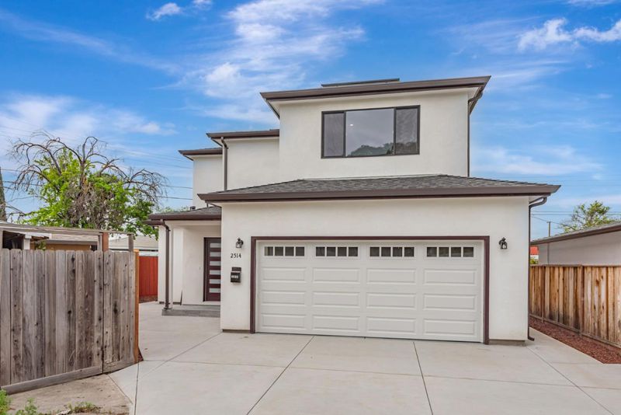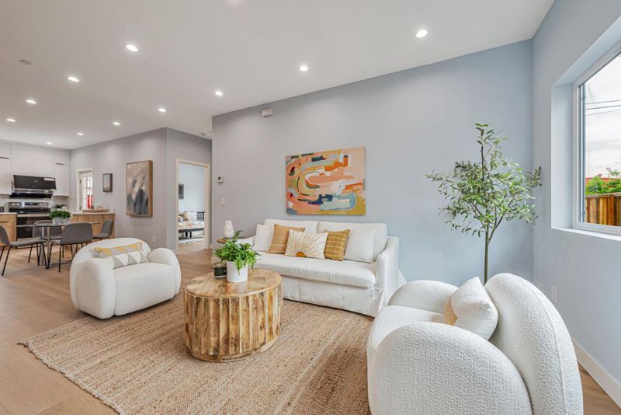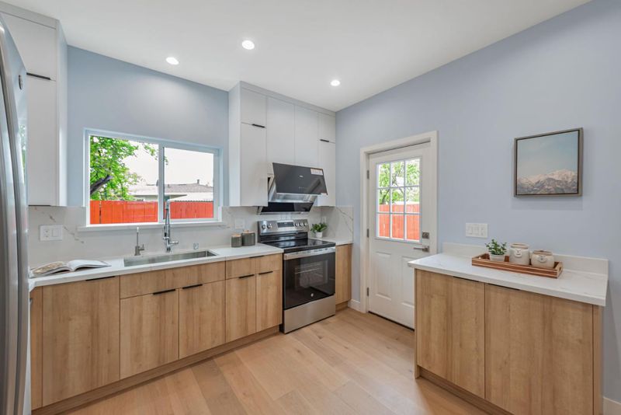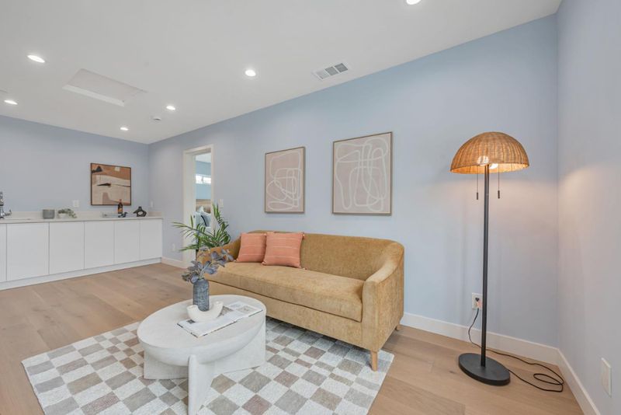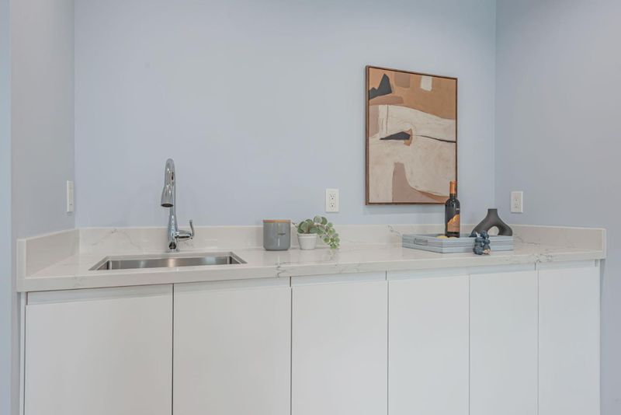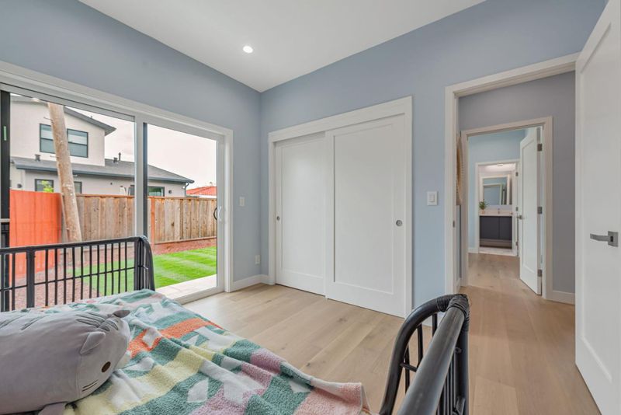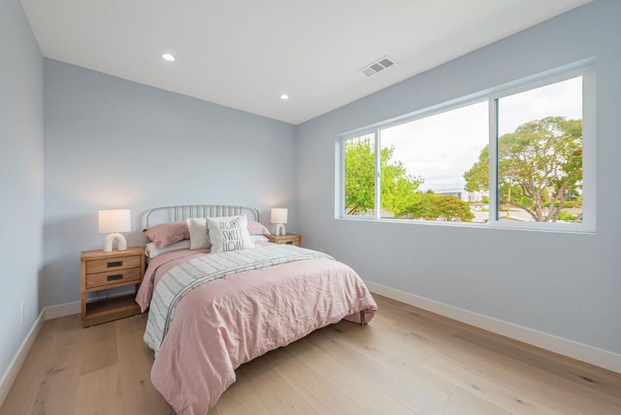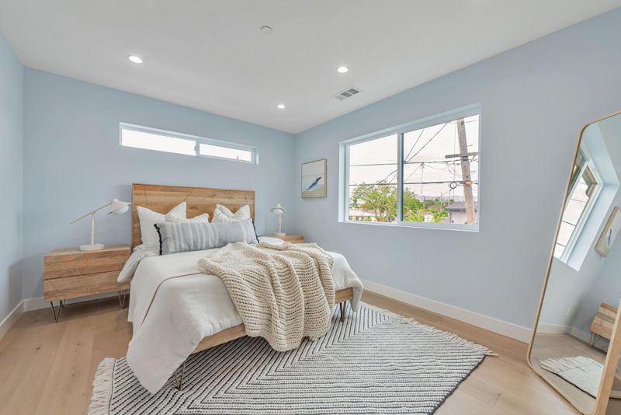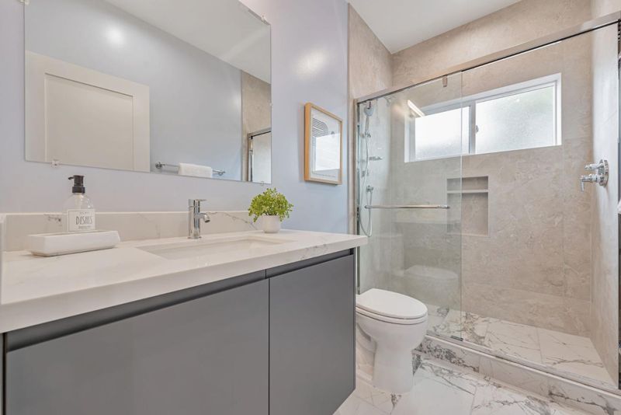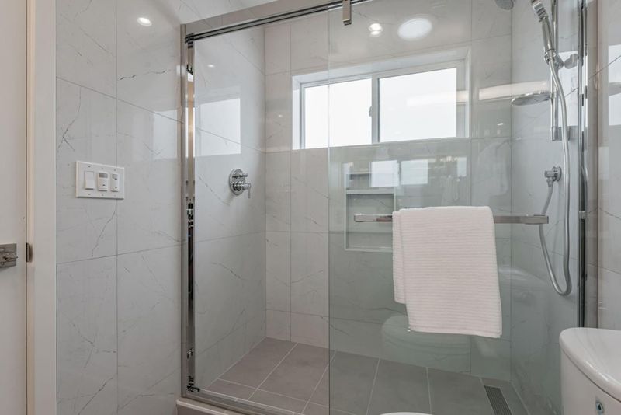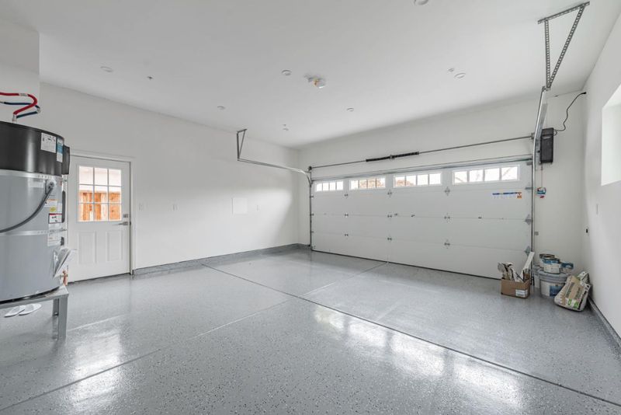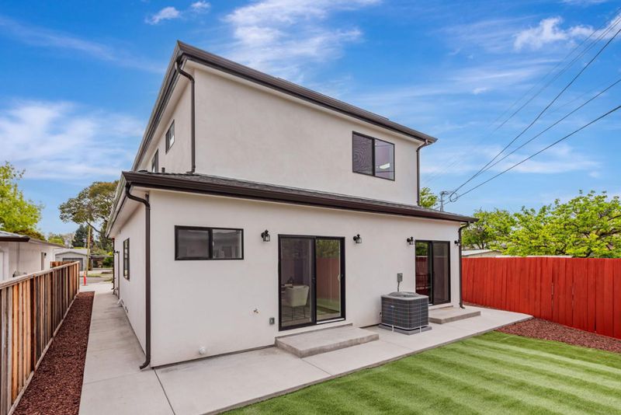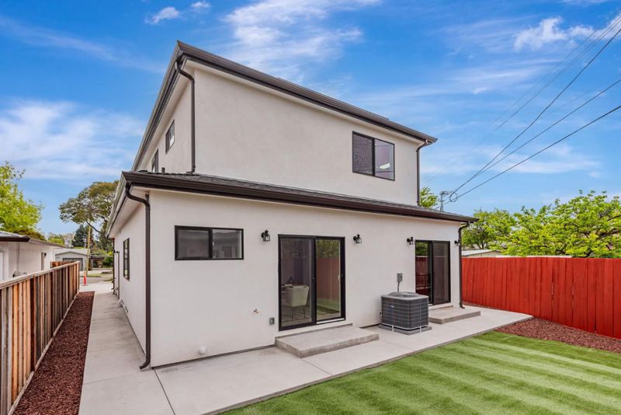
$2,480,000
1,922
SQ FT
$1,290
SQ/FT
2514 Parkland Court
@ Parkland - 8 - Santa Clara, Santa Clara
- 5 Bed
- 4 Bath
- 2 Park
- 1,922 sqft
- SANTA CLARA
-

-
Sat Apr 19, 1:30 pm - 4:30 pm
-
Sun Apr 20, 1:30 pm - 4:30 pm
Welcome to 2514 Parkland Ct A Stunning New Construction in the Heart of Silicon Valley! This beautifully designed 5-bedroom, 4-bathroom home offers a perfect blend of modern comfort and functional layout. Upstairs features three spacious bedrooms, including a luxurious primary suite, plus a versatile loft-style living area with a built-in minibarideal for relaxing or entertaining. Downstairs, you'll find a second primary suite, perfect for guests or multigenerational living, as well as an additional guest bedroom and full bath. The thoughtfully designed floor plan provides flexibility, privacy, and space for every need. Located in a quiet cul-de-sac with easy access to Hwy 101 and Central Expressway, and just minutes from major tech campuses like Google, LinkedIn, and Meta, this home is perfectly situated for work and lifestyle balance. Dont miss this rare opportunity to own a brand-new home in a prime location!
- Days on Market
- 2 days
- Current Status
- Active
- Original Price
- $2,480,000
- List Price
- $2,480,000
- On Market Date
- Apr 16, 2025
- Property Type
- Single Family Home
- Area
- 8 - Santa Clara
- Zip Code
- 95051
- MLS ID
- ML82002820
- APN
- 216-16-105
- Year Built
- 2025
- Stories in Building
- Unavailable
- Possession
- Unavailable
- Data Source
- MLSL
- Origin MLS System
- MLSListings, Inc.
Bracher Elementary School
Public K-5 Elementary
Students: 344 Distance: 0.3mi
Adrian Wilcox High School
Public 9-12 Secondary
Students: 1961 Distance: 0.4mi
Institute for Business Technology
Private n/a Coed
Students: 1000 Distance: 0.6mi
Santa Clara Christian
Private K-5 Elementary, Religious, Coed
Students: 171 Distance: 0.6mi
Monticello Academy
Private K
Students: 12 Distance: 0.7mi
Cabrillo Montessori School
Private K-3 Montessori, Elementary, Coed
Students: 94 Distance: 0.9mi
- Bed
- 5
- Bath
- 4
- Parking
- 2
- Attached Garage
- SQ FT
- 1,922
- SQ FT Source
- Unavailable
- Lot SQ FT
- 3,656.0
- Lot Acres
- 0.08393 Acres
- Cooling
- Central AC
- Dining Room
- Dining Area
- Disclosures
- NHDS Report
- Family Room
- Kitchen / Family Room Combo
- Foundation
- Crawl Space
- Heating
- Central Forced Air
- Fee
- Unavailable
MLS and other Information regarding properties for sale as shown in Theo have been obtained from various sources such as sellers, public records, agents and other third parties. This information may relate to the condition of the property, permitted or unpermitted uses, zoning, square footage, lot size/acreage or other matters affecting value or desirability. Unless otherwise indicated in writing, neither brokers, agents nor Theo have verified, or will verify, such information. If any such information is important to buyer in determining whether to buy, the price to pay or intended use of the property, buyer is urged to conduct their own investigation with qualified professionals, satisfy themselves with respect to that information, and to rely solely on the results of that investigation.
School data provided by GreatSchools. School service boundaries are intended to be used as reference only. To verify enrollment eligibility for a property, contact the school directly.
